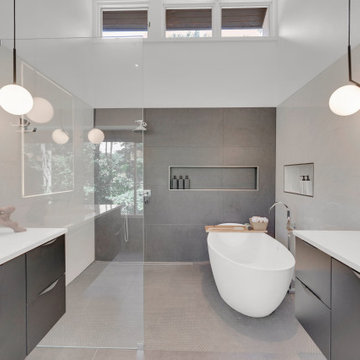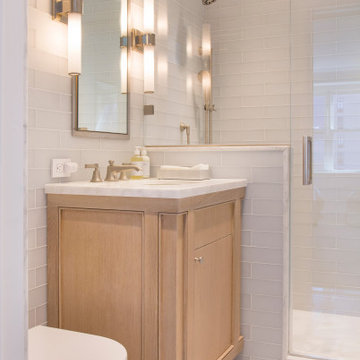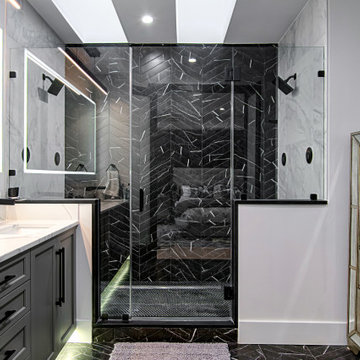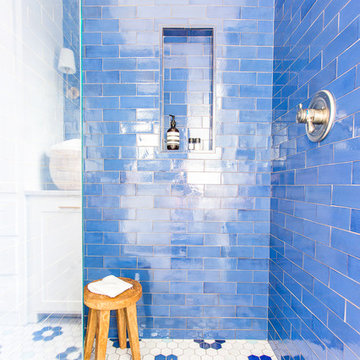9.749 fotos de baños modernos con lavabo encastrado
Filtrar por
Presupuesto
Ordenar por:Popular hoy
1 - 20 de 9749 fotos
Artículo 1 de 3

Avesha Michael
Foto de cuarto de baño principal minimalista pequeño con armarios con paneles lisos, puertas de armario de madera clara, ducha abierta, sanitario de una pieza, baldosas y/o azulejos blancos, baldosas y/o azulejos de mármol, paredes blancas, suelo de cemento, lavabo encastrado, encimera de cuarzo compacto, suelo gris, ducha abierta y encimeras blancas
Foto de cuarto de baño principal minimalista pequeño con armarios con paneles lisos, puertas de armario de madera clara, ducha abierta, sanitario de una pieza, baldosas y/o azulejos blancos, baldosas y/o azulejos de mármol, paredes blancas, suelo de cemento, lavabo encastrado, encimera de cuarzo compacto, suelo gris, ducha abierta y encimeras blancas

Modelo de cuarto de baño principal minimalista de tamaño medio con armarios con paneles lisos, puertas de armario de madera clara, baldosas y/o azulejos blancos, baldosas y/o azulejos de porcelana, paredes blancas, suelo de cemento, lavabo encastrado, encimera de madera, suelo gris y encimeras marrones

Beverly Hills Complete Home Remodeling. Master Bathroom Remodel
Foto de cuarto de baño principal moderno grande con armarios con rebordes decorativos, puertas de armario de madera oscura, ducha a ras de suelo, sanitario de una pieza, baldosas y/o azulejos blancos, baldosas y/o azulejos de cerámica, paredes blancas, suelo de baldosas de cerámica, lavabo encastrado, encimera de cuarzo compacto, suelo gris, ducha con puerta con bisagras y encimeras blancas
Foto de cuarto de baño principal moderno grande con armarios con rebordes decorativos, puertas de armario de madera oscura, ducha a ras de suelo, sanitario de una pieza, baldosas y/o azulejos blancos, baldosas y/o azulejos de cerámica, paredes blancas, suelo de baldosas de cerámica, lavabo encastrado, encimera de cuarzo compacto, suelo gris, ducha con puerta con bisagras y encimeras blancas

Huntley is a 9 inch x 60 inch SPC Vinyl Plank with a rustic and charming oak design in clean beige hues. This flooring is constructed with a waterproof SPC core, 20mil protective wear layer, rare 60 inch length planks, and unbelievably realistic wood grain texture.

Modern French Country Master Bathroom.
Modelo de cuarto de baño principal minimalista grande con armarios con rebordes decorativos, puertas de armario de madera clara, bañera exenta, ducha abierta, sanitario de una pieza, paredes beige, suelo de madera pintada, lavabo encastrado, suelo blanco, ducha abierta y encimeras blancas
Modelo de cuarto de baño principal minimalista grande con armarios con rebordes decorativos, puertas de armario de madera clara, bañera exenta, ducha abierta, sanitario de una pieza, paredes beige, suelo de madera pintada, lavabo encastrado, suelo blanco, ducha abierta y encimeras blancas

We have years of experience working in houses, high-rise residential condominium buildings, restaurants, offices and build-outs of all commercial spaces in the Chicago-land area.

Introducing Sustainable Luxury in Westchester County, a home that masterfully combines contemporary aesthetics with the principles of eco-conscious design. Nestled amongst the changing colors of fall, the house is constructed with Cross-Laminated Timber (CLT) and reclaimed wood, manifesting our commitment to sustainability and carbon sequestration. Glass, a predominant element, crafts an immersive, seamless connection with the outdoors. Featuring coastal and harbor views, the design pays homage to romantic riverscapes while maintaining a rustic, tonalist color scheme that harmonizes with the surrounding woods. The refined variation in wood grains adds a layered depth to this elegant home, making it a beacon of sustainable luxury.

Modelo de cuarto de baño principal, doble y a medida minimalista grande con armarios estilo shaker, puertas de armario de madera oscura, bañera exenta, ducha empotrada, sanitario de dos piezas, baldosas y/o azulejos blancos, baldosas y/o azulejos de porcelana, paredes blancas, suelo de baldosas de porcelana, lavabo encastrado, encimera de cuarcita, suelo blanco, ducha con puerta con bisagras, encimeras blancas y banco de ducha

Warm Bathroom in Woodingdean, East Sussex
Designer Aron has created a simple design that works well across this family bathroom and cloakroom in Woodingdean.
The Brief
This Woodingdean client required redesign and rethink for a family bathroom and cloakroom. To keep things simple the design was to be replicated across both rooms, with ample storage to be incorporated into either space.
The brief was relatively simple.
A warm and homely design had to be accompanied by all standard bathroom inclusions.
Design Elements
To maximise storage space in the main bathroom the rear wall has been dedicated to storage. The ensure plenty of space for personal items fitted storage has been opted for, and Aron has specified a customised combination of units based upon the client’s storage requirements.
Earthy grey wall tiles combine nicely with a chosen mosaic tile, which wraps around the entire room and cloakroom space.
Chrome brassware from Vado and Puraflow are used on the semi-recessed basin, as well as showering and bathing functions.
Special Inclusions
The furniture was a key element of this project.
It is primarily for storage, but in terms of design it has been chosen in this Light Grey Gloss finish to add a nice warmth to the family bathroom. By opting for fitted furniture it meant that a wall-to-wall appearance could be incorporated into the design, as well as a custom combination of units.
Atop the furniture, Aron has used a marble effect laminate worktop which ties in nicely with the theme of the space.
Project Highlight
As mentioned the cloakroom utilises the same design, with the addition of a small cloakroom storage unit and sink from Deuco.
Tile choices have also been replicated in this room to half-height. The mosaic tiles particularly look great here as they catch the light through the window.
The End Result
The result is a project that delivers upon the brief, with warm and homely tile choices and plenty of storage across the two rooms.
If you are thinking of a bathroom transformation, discover how our design team can create a new bathroom space that will tick all of your boxes. Arrange a free design appointment in showroom or online today.

Diseño de cuarto de baño principal, único y flotante minimalista de tamaño medio con armarios con paneles lisos, puertas de armario negras, bañera exenta, ducha a ras de suelo, sanitario de una pieza, baldosas y/o azulejos blancos, baldosas y/o azulejos de cerámica, suelo con mosaicos de baldosas, lavabo encastrado, suelo gris, ducha abierta, encimeras blancas y hornacina

Download our free ebook, Creating the Ideal Kitchen. DOWNLOAD NOW
A tired primary bathroom, with varying ceiling heights and a beige-on-beige color scheme, was screaming for love. Squaring the room and adding natural materials erased the memory of the lack luster space and converted it to a bright and welcoming spa oasis. The home was a new build in 2005 and it looked like all the builder’s material choices remained. The client was clear on their design direction but were challenged by the differing ceiling heights and were looking to hire a design-build firm that could resolve that issue.
This local Glen Ellyn couple found us on Instagram (@kitchenstudioge, follow us ?). They loved our designs and felt like we fit their style. They requested a full primary bath renovation to include a large shower, soaking tub, double vanity with storage options, and heated floors. The wife also really wanted a separate make-up vanity. The biggest challenge presented to us was to architecturally marry the various ceiling heights and deliver a streamlined design.
The existing layout worked well for the couple, so we kept everything in place, except we enlarged the shower and replaced the built-in tub with a lovely free-standing model. We also added a sitting make-up vanity. We were able to eliminate the awkward ceiling lines by extending all the walls to the highest level. Then, to accommodate the sprinklers and HVAC, lowered the ceiling height over the entrance and shower area which then opens to the 2-story vanity and tub area. Very dramatic!
This high-end home deserved high-end fixtures. The homeowners also quickly realized they loved the look of natural marble and wanted to use as much of it as possible in their new bath. They chose a marble slab from the stone yard for the countertops and back splash, and we found complimentary marble tile for the shower. The homeowners also liked the idea of mixing metals in their new posh bathroom and loved the look of black, gold, and chrome.
Although our clients were very clear on their style, they were having a difficult time pulling it all together and envisioning the final product. As interior designers it is our job to translate and elevate our clients’ ideas into a deliverable design. We presented the homeowners with mood boards and 3D renderings of our modern, clean, white marble design. Since the color scheme was relatively neutral, at the homeowner’s request, we decided to add of interest with the patterns and shapes in the room.
We were first inspired by the shower floor tile with its circular/linear motif. We designed the cabinetry, floor and wall tiles, mirrors, cabinet pulls, and wainscoting to have a square or rectangular shape, and then to create interest we added perfectly placed circles to contrast with the rectangular shapes. The globe shaped chandelier against the square wall trim is a delightful yet subtle juxtaposition.
The clients were overjoyed with our interpretation of their vision and impressed with the level of detail we brought to the project. It’s one thing to know how you want a space to look, but it takes a special set of skills to create the design and see it thorough to implementation. Could hiring The Kitchen Studio be the first step to making your home dreams come to life?

Foto de cuarto de baño infantil, doble y de pie minimalista de tamaño medio con armarios con rebordes decorativos, puertas de armario azules, ducha empotrada, baldosas y/o azulejos azules, baldosas y/o azulejos de cerámica, paredes azules, suelo de madera clara, lavabo encastrado, encimera de mármol, suelo marrón, ducha con puerta con bisagras y encimeras blancas

Diseño de cuarto de baño único y flotante minimalista pequeño con armarios con rebordes decorativos, puertas de armario beige, ducha a ras de suelo, baldosas y/o azulejos blancos, baldosas y/o azulejos en mosaico, paredes azules, aseo y ducha, lavabo encastrado, encimera de cuarcita, ducha con puerta corredera y encimeras blancas

A modernist approach in Manhattan’s Fifth Ave.
Imagen de cuarto de baño principal, doble, a medida y beige y blanco minimalista pequeño sin sin inodoro con armarios con paneles con relieve, puertas de armario blancas, sanitario de una pieza, baldosas y/o azulejos blancos, baldosas y/o azulejos de cerámica, paredes blancas, suelo de baldosas de cerámica, lavabo encastrado, encimera de cuarzo compacto, suelo blanco, ducha con puerta corredera, encimeras blancas y cuarto de baño
Imagen de cuarto de baño principal, doble, a medida y beige y blanco minimalista pequeño sin sin inodoro con armarios con paneles con relieve, puertas de armario blancas, sanitario de una pieza, baldosas y/o azulejos blancos, baldosas y/o azulejos de cerámica, paredes blancas, suelo de baldosas de cerámica, lavabo encastrado, encimera de cuarzo compacto, suelo blanco, ducha con puerta corredera, encimeras blancas y cuarto de baño

Gray shaker door double sink vanity with Calacatta quartz countertop, LED mirror, LED light bar, black and white porcelain tiles, marble look porcelain tiles, herringbone tile pattern, matte black plumbing fixtures, matte black door hardware.

Diseño de cuarto de baño único y a medida moderno pequeño con armarios tipo vitrina, ducha abierta, sanitario de pared, baldosas y/o azulejos grises, baldosas y/o azulejos de porcelana, paredes grises, suelo de baldosas de porcelana, aseo y ducha, lavabo encastrado, encimera de azulejos, suelo gris, ducha abierta y encimeras grises

Foto de cuarto de baño principal, único y a medida minimalista pequeño con armarios con paneles lisos, puertas de armario blancas, bañera encastrada, combinación de ducha y bañera, sanitario de una pieza, baldosas y/o azulejos grises, baldosas y/o azulejos de porcelana, paredes grises, suelo laminado, lavabo encastrado, encimera de laminado, suelo marrón, ducha con puerta con bisagras y encimeras blancas

These homeowners have been living in their house for a few years and wanted to add some life to their space. Their main goal was to create a modern feel for their kitchen and bathroom. They had a wall between the kitchen and living room that made both rooms feel small and confined. We removed the wall creating a lot more space in the house and the bathroom is something the homeowners loved to brag about because of how well it turned out!

We often come across clients looking for small space ideas. Our first recommendation is always to go bright. The depth of our glaze color adds visual interest and a bold color choice helps make a space appear larger. Posh and polished (just like the homeowner) this stunning sapphire blue bathroom will have you in awe. The owner of this amazing lake house is our friend Rachel Shingleton of Pencil Shavings Studio. Her refined design-eye coupled with our bright and bold tile transformed this small bathroom into the perfect master bath. And could you believe it? This is a super simple project! Read on to learn more about this design and how to achieve the look yourself.
Another great way to open up a small bathroom is by using smaller tile! Our regular Hexagons are the great example of this - approximately 2"x2" their small size maximizes the rest of the room, and their classic shape is perfect for a bathroom floor.

Wall hung vanity in Walnut with Tech Light pendants. Stone wall in ledgestone marble.
Imagen de aseo minimalista grande con armarios con paneles lisos, puertas de armario de madera en tonos medios, sanitario de dos piezas, baldosas y/o azulejos blancas y negros, baldosas y/o azulejos de piedra, paredes beige, suelo de baldosas de porcelana, lavabo encastrado, encimera de mármol, suelo gris y encimeras negras
Imagen de aseo minimalista grande con armarios con paneles lisos, puertas de armario de madera en tonos medios, sanitario de dos piezas, baldosas y/o azulejos blancas y negros, baldosas y/o azulejos de piedra, paredes beige, suelo de baldosas de porcelana, lavabo encastrado, encimera de mármol, suelo gris y encimeras negras
9.749 fotos de baños modernos con lavabo encastrado
1

