2.128 fotos de baños de estilo de casa de campo con lavabo encastrado
Filtrar por
Presupuesto
Ordenar por:Popular hoy
1 - 20 de 2128 fotos
Artículo 1 de 3

Madeline Harper Photography
Ejemplo de cuarto de baño principal campestre grande con armarios estilo shaker, puertas de armario blancas, bañera exenta, ducha esquinera, paredes blancas, suelo de baldosas de porcelana, lavabo encastrado, encimera de cuarzo compacto, suelo gris, ducha con puerta con bisagras y encimeras blancas
Ejemplo de cuarto de baño principal campestre grande con armarios estilo shaker, puertas de armario blancas, bañera exenta, ducha esquinera, paredes blancas, suelo de baldosas de porcelana, lavabo encastrado, encimera de cuarzo compacto, suelo gris, ducha con puerta con bisagras y encimeras blancas

Modelo de cuarto de baño principal, único y a medida campestre extra grande con armarios con paneles con relieve, puertas de armario azules, ducha empotrada, sanitario de una pieza, baldosas y/o azulejos blancos, paredes blancas, suelo de piedra caliza, lavabo encastrado, encimera de mármol, suelo gris, ducha con puerta con bisagras, encimeras blancas y banco de ducha

Owner's Bathroom with custom white brick veneer focal wall behind freestanding tub with curb-less shower entry behind
Foto de cuarto de baño principal, doble y de pie campestre con armarios con paneles con relieve, bañera exenta, ducha a ras de suelo, sanitario de dos piezas, baldosas y/o azulejos blancos, baldosas y/o azulejos de cerámica, paredes beige, imitación a madera, lavabo encastrado, encimera de cuarzo compacto, suelo gris, ducha abierta, encimeras blancas, cuarto de baño y ladrillo
Foto de cuarto de baño principal, doble y de pie campestre con armarios con paneles con relieve, bañera exenta, ducha a ras de suelo, sanitario de dos piezas, baldosas y/o azulejos blancos, baldosas y/o azulejos de cerámica, paredes beige, imitación a madera, lavabo encastrado, encimera de cuarzo compacto, suelo gris, ducha abierta, encimeras blancas, cuarto de baño y ladrillo

Bright white modern farmhouse bathroom
Ejemplo de cuarto de baño principal, doble y de pie campestre de tamaño medio con armarios con paneles lisos, puertas de armario beige, bañera exenta, ducha empotrada, baldosas y/o azulejos blancos, baldosas y/o azulejos de piedra, paredes grises, lavabo encastrado, encimera de mármol, suelo blanco, ducha con puerta con bisagras, encimeras blancas y hornacina
Ejemplo de cuarto de baño principal, doble y de pie campestre de tamaño medio con armarios con paneles lisos, puertas de armario beige, bañera exenta, ducha empotrada, baldosas y/o azulejos blancos, baldosas y/o azulejos de piedra, paredes grises, lavabo encastrado, encimera de mármol, suelo blanco, ducha con puerta con bisagras, encimeras blancas y hornacina

VonTobelValpo designer Jim Bolka went above and beyond with this farmhouse bathroom remodel featuring Boral waterproof shiplap walls & ceilings, dual-vanities with Amerock vanity knobs & pulls, & Kohler drop-in sinks, mirror & wall mounted lights. The shower features Daltile pebbled floor, Grohe custom shower valves, a MGM glass shower door & Thermasol steam cam lights. The solid acrylic freestanding tub is by MTI & the wall-mounted toilet & bidet are by Toto. A Schluter heated floor system ensures the owner won’t get a chill in the winter. Want to replicate this look in your home? Contact us today to request a free design consultation!
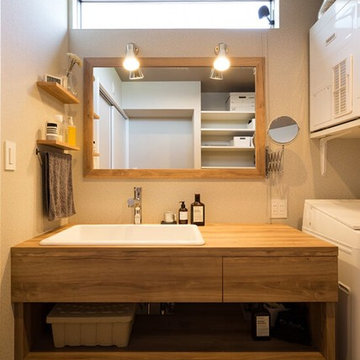
見た目だけでなく、機能性も重視した大きなボウルの造作洗面台。
Modelo de aseo campestre con armarios con paneles lisos, puertas de armario de madera oscura, paredes blancas, suelo de madera en tonos medios, lavabo encastrado, encimera de madera, suelo marrón y encimeras marrones
Modelo de aseo campestre con armarios con paneles lisos, puertas de armario de madera oscura, paredes blancas, suelo de madera en tonos medios, lavabo encastrado, encimera de madera, suelo marrón y encimeras marrones

Photography by Andrea Calo
Foto de cuarto de baño principal de estilo de casa de campo pequeño con armarios con paneles lisos, puertas de armario de madera oscura, bañera exenta, ducha abierta, sanitario de una pieza, baldosas y/o azulejos grises, baldosas y/o azulejos de vidrio, paredes grises, suelo de piedra caliza, lavabo encastrado, encimera de mármol, suelo gris, ducha con puerta con bisagras y encimeras blancas
Foto de cuarto de baño principal de estilo de casa de campo pequeño con armarios con paneles lisos, puertas de armario de madera oscura, bañera exenta, ducha abierta, sanitario de una pieza, baldosas y/o azulejos grises, baldosas y/o azulejos de vidrio, paredes grises, suelo de piedra caliza, lavabo encastrado, encimera de mármol, suelo gris, ducha con puerta con bisagras y encimeras blancas
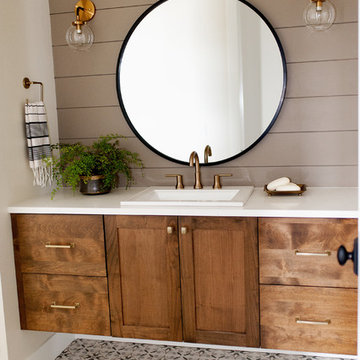
Dawn Burkhart
Foto de cuarto de baño campestre de tamaño medio con armarios estilo shaker, puertas de armario de madera oscura, paredes grises, suelo de baldosas de cerámica, lavabo encastrado y encimera de cuarzo compacto
Foto de cuarto de baño campestre de tamaño medio con armarios estilo shaker, puertas de armario de madera oscura, paredes grises, suelo de baldosas de cerámica, lavabo encastrado y encimera de cuarzo compacto

Diseño de cuarto de baño campestre con sanitario de una pieza, suelo de baldosas de cerámica, ducha abierta, puertas de armario verdes, ducha empotrada, baldosas y/o azulejos blancos, baldosas y/o azulejos de cemento, paredes blancas, lavabo encastrado, suelo multicolor y armarios con paneles lisos

Modelo de cuarto de baño principal campestre de tamaño medio con armarios con paneles con relieve, puertas de armario blancas, bañera exenta, ducha abierta, sanitario de una pieza, baldosas y/o azulejos blancos, baldosas y/o azulejos en mosaico, paredes blancas, suelo de madera oscura, lavabo encastrado, encimera de granito y ducha abierta

Rikki Snyder
Imagen de cuarto de baño principal campestre grande sin sin inodoro con puertas de armario marrones, bañera exenta, sanitario de pared, baldosas y/o azulejos blancos, baldosas y/o azulejos de cerámica, paredes blancas, suelo con mosaicos de baldosas, lavabo encastrado, encimera de granito, suelo blanco y armarios con paneles lisos
Imagen de cuarto de baño principal campestre grande sin sin inodoro con puertas de armario marrones, bañera exenta, sanitario de pared, baldosas y/o azulejos blancos, baldosas y/o azulejos de cerámica, paredes blancas, suelo con mosaicos de baldosas, lavabo encastrado, encimera de granito, suelo blanco y armarios con paneles lisos

Master bathroom with double vanities and huge tub with tub deck!
Diseño de cuarto de baño principal de estilo de casa de campo grande con armarios con paneles con relieve, puertas de armario verdes, bañera encastrada, ducha empotrada, sanitario de dos piezas, baldosas y/o azulejos grises, baldosas y/o azulejos de cemento, paredes blancas, suelo vinílico, lavabo encastrado y encimera de laminado
Diseño de cuarto de baño principal de estilo de casa de campo grande con armarios con paneles con relieve, puertas de armario verdes, bañera encastrada, ducha empotrada, sanitario de dos piezas, baldosas y/o azulejos grises, baldosas y/o azulejos de cemento, paredes blancas, suelo vinílico, lavabo encastrado y encimera de laminado
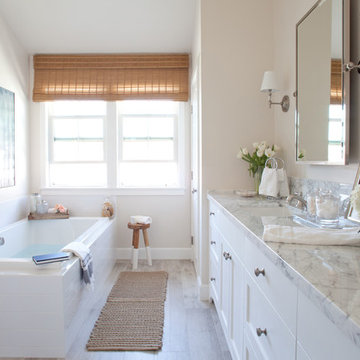
Amy Bartlam Photography
Diseño de cuarto de baño principal de estilo de casa de campo grande con lavabo encastrado, armarios estilo shaker, puertas de armario blancas, encimera de mármol, ducha esquinera, baldosas y/o azulejos blancos, baldosas y/o azulejos de cerámica, paredes beige, suelo de madera clara y bañera encastrada
Diseño de cuarto de baño principal de estilo de casa de campo grande con lavabo encastrado, armarios estilo shaker, puertas de armario blancas, encimera de mármol, ducha esquinera, baldosas y/o azulejos blancos, baldosas y/o azulejos de cerámica, paredes beige, suelo de madera clara y bañera encastrada

We paired a gorgeous, boho patterned floor tile with a warm oak double sink vanity and bold matte black fixtures to make this basement bathroom really pop. Our signature black grid shower glass really helped tie the whole space together.

In this modest-sized master bathroom, modern and farmhouse are bound together with a white and gray color palette, accented with pops of natural wood. Floor-to-ceiling subway tiles and a frameless glass shower door provide a classic, open feel to a once-confined space. A barnwood-framed mirror, industrial hardware, exposed lightbulbs, and wood and pipe shelving complete the industrial look, while a carrara marble countertop and glazed porcelain floor tiles add a touch of luxury.
Photo Credit: Nina Leone Photography

Modelo de cuarto de baño principal campestre de tamaño medio con lavabo encastrado, armarios estilo shaker, encimera de granito, bañera encastrada, sanitario de dos piezas, baldosas y/o azulejos verdes, baldosas y/o azulejos de vidrio y paredes beige

Back to back bathroom vanities make quite a unique statement in this main bathroom. Add a luxury soaker tub, walk-in shower and white shiplap walls, and you have a retreat spa like no where else in the house!
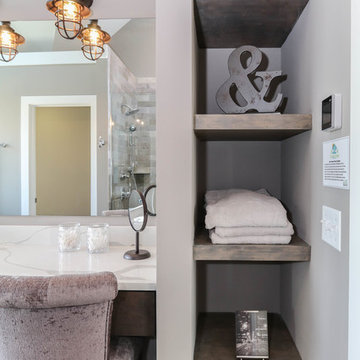
DJK Custom Homes
Foto de cuarto de baño principal campestre grande con armarios estilo shaker, puertas de armario de madera en tonos medios, bañera exenta, ducha abierta, baldosas y/o azulejos grises, baldosas y/o azulejos de cerámica, paredes beige, suelo de baldosas de cerámica, lavabo encastrado, encimera de cuarzo compacto, suelo gris, ducha abierta y encimeras blancas
Foto de cuarto de baño principal campestre grande con armarios estilo shaker, puertas de armario de madera en tonos medios, bañera exenta, ducha abierta, baldosas y/o azulejos grises, baldosas y/o azulejos de cerámica, paredes beige, suelo de baldosas de cerámica, lavabo encastrado, encimera de cuarzo compacto, suelo gris, ducha abierta y encimeras blancas
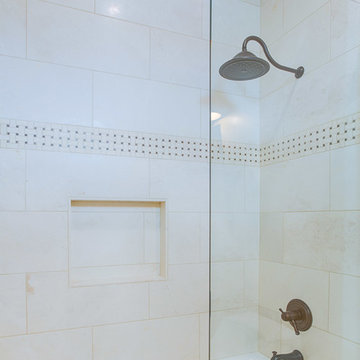
This modern farmhouse bathroom features SOLLiD Value Series - Tahoe Ash cabinets with a Fairmont Designs Farmhouse Sink. The cabinet pulls are Jeffrey Alexander by Hardware Resources - Durham Cabinet pulls. The floor and shower tile are marble.

This gorgeous two-story master bathroom features a spacious glass shower with bench, wide double vanity with custom cabinetry, a salvaged sliding barn door, and alcove for claw-foot tub. The barn door hides the walk in closet. The powder-room is separate from the rest of the bathroom. There are three interior windows in the space. Exposed beams add to the rustic farmhouse feel of this bright luxury bathroom.
Eric Roth
2.128 fotos de baños de estilo de casa de campo con lavabo encastrado
1

