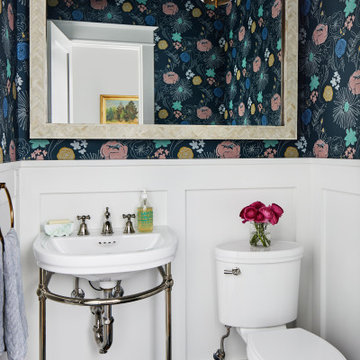1.787 fotos de baños de estilo de casa de campo con todos los tratamientos de pared
Filtrar por
Presupuesto
Ordenar por:Popular hoy
161 - 180 de 1787 fotos
Artículo 1 de 3

Homeowner and GB General Contractors Inc had a long-standing relationship, this project was the 3rd time that the Owners’ and Contractor had worked together on remodeling or build. Owners’ wanted to do a small remodel on their 1970's brick home in preparation for their upcoming retirement.
In the beginning "the idea" was to make a few changes, the final result, however, turned to a complete demo (down to studs) of the existing 2500 sf including the addition of an enclosed patio and oversized 2 car garage.
Contractor and Owners’ worked seamlessly together to create a home that can be enjoyed and cherished by the family for years to come. The Owners’ dreams of a modern farmhouse with "old world styles" by incorporating repurposed wood, doors, and other material from a barn that was on the property.
The transforming was stunning, from dark and dated to a bright, spacious, and functional. The entire project is a perfect example of close communication between Owners and Contractors.
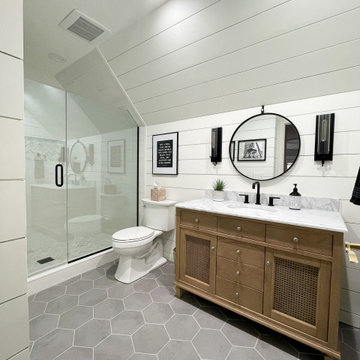
We ship lapped this entire bathroom to highlight the angles and make it feel intentional, instead of awkward. This light and airy bathroom features a mix of matte black and silver metals, with gray hexagon tiles, and a cane door vanity in a medium wood tone for warmth. We added classic white subway tiles and rattan for texture.

Built on a unique shaped lot our Wheeler Home hosts a large courtyard and a primary suite on the main level. At 2,400 sq ft, 3 bedrooms, and 2.5 baths the floor plan includes; open concept living, dining, and kitchen, a small office off the front of the home, a detached two car garage, and lots of indoor-outdoor space for a small city lot. This plan also includes a third floor bonus room that could be finished at a later date. We worked within the Developer and Neighborhood Specifications. The plans are now a part of the Wheeler District Portfolio in Downtown OKC.
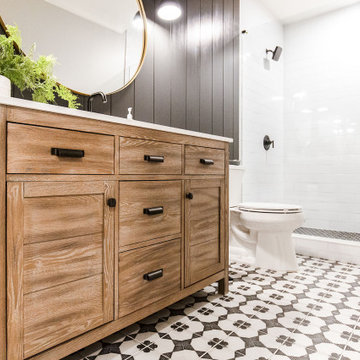
shiplap
Imagen de cuarto de baño infantil, único y de pie campestre de tamaño medio con armarios estilo shaker, puertas de armario de madera clara, ducha doble, baldosas y/o azulejos blancos, baldosas y/o azulejos de cemento, paredes grises, suelo de baldosas de porcelana, encimera de cuarzo compacto, suelo multicolor, ducha con puerta con bisagras, encimeras blancas, hornacina y machihembrado
Imagen de cuarto de baño infantil, único y de pie campestre de tamaño medio con armarios estilo shaker, puertas de armario de madera clara, ducha doble, baldosas y/o azulejos blancos, baldosas y/o azulejos de cemento, paredes grises, suelo de baldosas de porcelana, encimera de cuarzo compacto, suelo multicolor, ducha con puerta con bisagras, encimeras blancas, hornacina y machihembrado
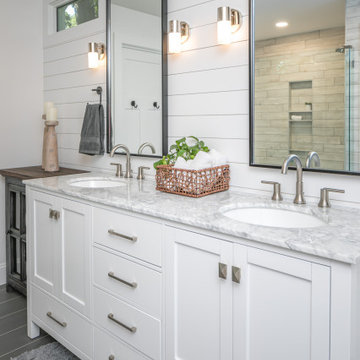
A warm and inviting custom master bathroom.
Imagen de cuarto de baño principal, doble y de pie campestre de tamaño medio con armarios estilo shaker, puertas de armario blancas, ducha doble, sanitario de dos piezas, baldosas y/o azulejos blancos, baldosas y/o azulejos de porcelana, paredes blancas, suelo de baldosas de porcelana, lavabo bajoencimera, encimera de mármol, suelo gris, ducha con puerta con bisagras, encimeras grises, cuarto de baño y machihembrado
Imagen de cuarto de baño principal, doble y de pie campestre de tamaño medio con armarios estilo shaker, puertas de armario blancas, ducha doble, sanitario de dos piezas, baldosas y/o azulejos blancos, baldosas y/o azulejos de porcelana, paredes blancas, suelo de baldosas de porcelana, lavabo bajoencimera, encimera de mármol, suelo gris, ducha con puerta con bisagras, encimeras grises, cuarto de baño y machihembrado
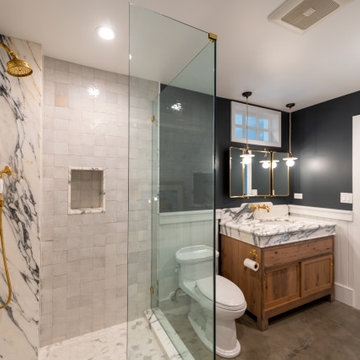
Beautiful Shower with Zellige tile from Zia tile, slab jams and corner to match ocunter top. Waterworks plumbing accessories and marble vanity slab from Stone Source. Designed by Sisters Design / Kendal Huberman
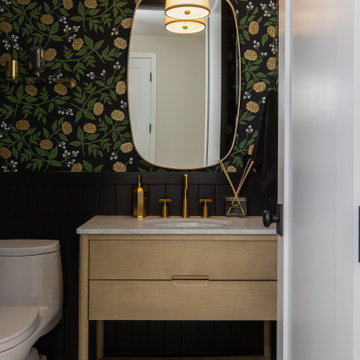
The black wainscot and wallpaper make an impressionable statement in the powder bath.
Foto de aseo de pie campestre pequeño con armarios con paneles lisos, puertas de armario de madera clara, sanitario de una pieza, paredes negras, suelo de baldosas de cerámica, lavabo bajoencimera, encimera de mármol, suelo gris, encimeras grises y boiserie
Foto de aseo de pie campestre pequeño con armarios con paneles lisos, puertas de armario de madera clara, sanitario de una pieza, paredes negras, suelo de baldosas de cerámica, lavabo bajoencimera, encimera de mármol, suelo gris, encimeras grises y boiserie
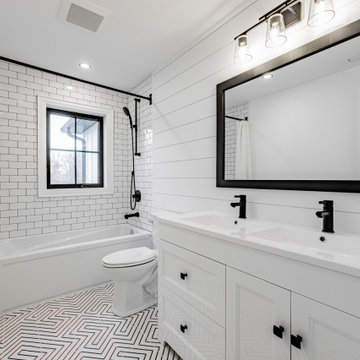
This kids bathroom has a fun geometric black and white tile on the floor and subway tile in the shower is accented with dark grout. Shiplap on the back wall helps to tie this space in with other areas of the home.
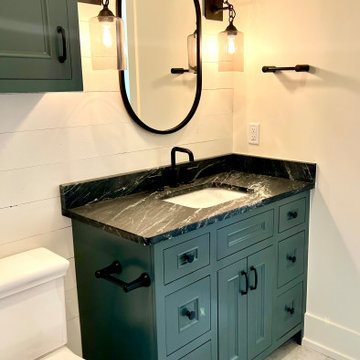
Ejemplo de cuarto de baño único y a medida campestre con armarios con rebordes decorativos, puertas de armario verdes, ducha empotrada, sanitario de dos piezas, baldosas y/o azulejos blancos, baldosas y/o azulejos de cerámica, paredes blancas, suelo de baldosas de cerámica, lavabo bajoencimera, encimera de esteatita, ducha con puerta corredera, encimeras negras y machihembrado
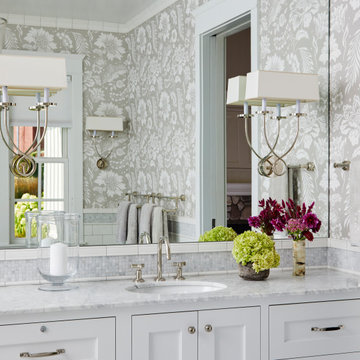
Diseño de cuarto de baño principal, único y a medida campestre con armarios con paneles empotrados, puertas de armario blancas, bañera exenta, baldosas y/o azulejos blancos, baldosas y/o azulejos de cerámica, lavabo bajoencimera, encimera de mármol, encimeras blancas, paredes grises, suelo de baldosas de porcelana, suelo gris y papel pintado
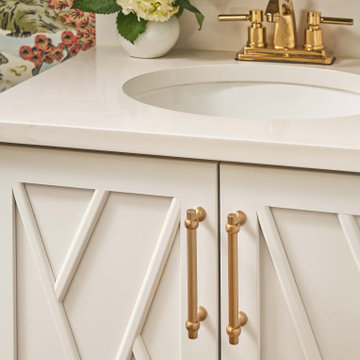
Wash Away Your Troubles Bathroom Remodel.
Imagen de cuarto de baño único campestre con puertas de armario blancas, encimeras blancas y papel pintado
Imagen de cuarto de baño único campestre con puertas de armario blancas, encimeras blancas y papel pintado
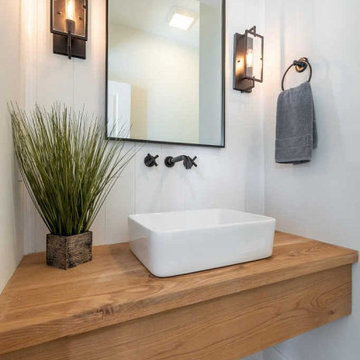
Diseño de aseo flotante de estilo de casa de campo de tamaño medio con puertas de armario de madera clara, paredes grises, suelo de madera en tonos medios, lavabo sobreencimera, encimera de madera y machihembrado
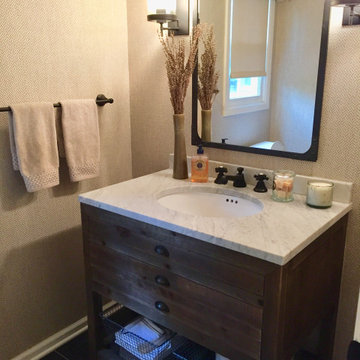
A beautiful modern farmhouse Powder Room with Herringbone Phillip Jeffries Wallpaper. The black hardware and dark gray floor tile pulls it all together.
Just the Right Piece
Warren, NJ 07059
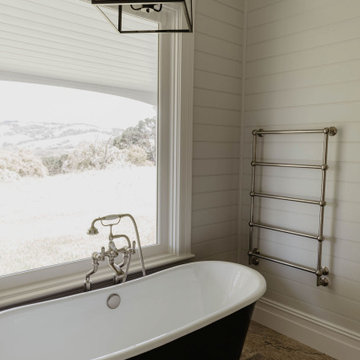
Modelo de cuarto de baño principal, único y flotante de estilo de casa de campo con puertas de armario blancas, bañera exenta, ducha esquinera, lavabo bajoencimera, ducha abierta y panelado
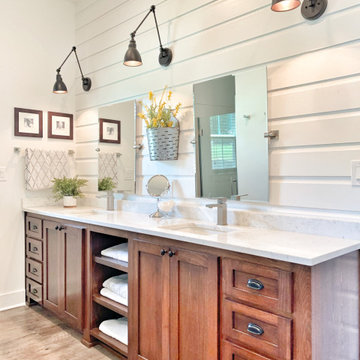
Modelo de cuarto de baño principal, doble y a medida campestre con armarios estilo shaker, puertas de armario marrones, paredes blancas, suelo vinílico, lavabo bajoencimera, encimera de mármol, suelo gris, encimeras blancas y machihembrado

Small master bathroom renovation. Justin and Kelley wanted me to make the shower bigger by removing a partition wall and by taking space from a closet behind the shower wall. Also, I added hidden medicine cabinets behind the apparent hanging mirrors.

Foto de cuarto de baño principal, doble y a medida de estilo de casa de campo pequeño con armarios estilo shaker, puertas de armario blancas, ducha empotrada, sanitario de dos piezas, baldosas y/o azulejos de mármol, paredes amarillas, suelo de baldosas de porcelana, lavabo bajoencimera, encimera de cuarzo compacto, ducha con puerta con bisagras, encimeras blancas, banco de ducha y machihembrado
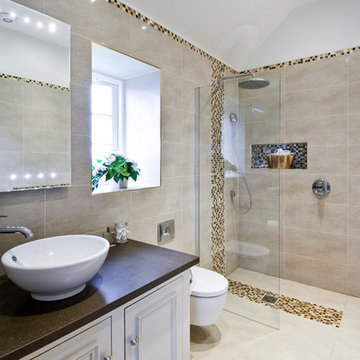
Marek Sikora
Foto de cuarto de baño campestre con lavabo sobreencimera, armarios con paneles empotrados, puertas de armario blancas, ducha esquinera, sanitario de pared, baldosas y/o azulejos beige y paredes beige
Foto de cuarto de baño campestre con lavabo sobreencimera, armarios con paneles empotrados, puertas de armario blancas, ducha esquinera, sanitario de pared, baldosas y/o azulejos beige y paredes beige

This Paradise Model ATU is extra tall and grand! As you would in you have a couch for lounging, a 6 drawer dresser for clothing, and a seating area and closet that mirrors the kitchen. Quartz countertops waterfall over the side of the cabinets encasing them in stone. The custom kitchen cabinetry is sealed in a clear coat keeping the wood tone light. Black hardware accents with contrast to the light wood. A main-floor bedroom- no crawling in and out of bed. The wallpaper was an owner request; what do you think of their choice?
The bathroom has natural edge Hawaiian mango wood slabs spanning the length of the bump-out: the vanity countertop and the shelf beneath. The entire bump-out-side wall is tiled floor to ceiling with a diamond print pattern. The shower follows the high contrast trend with one white wall and one black wall in matching square pearl finish. The warmth of the terra cotta floor adds earthy warmth that gives life to the wood. 3 wall lights hang down illuminating the vanity, though durning the day, you likely wont need it with the natural light shining in from two perfect angled long windows.
This Paradise model was way customized. The biggest alterations were to remove the loft altogether and have one consistent roofline throughout. We were able to make the kitchen windows a bit taller because there was no loft we had to stay below over the kitchen. This ATU was perfect for an extra tall person. After editing out a loft, we had these big interior walls to work with and although we always have the high-up octagon windows on the interior walls to keep thing light and the flow coming through, we took it a step (or should I say foot) further and made the french pocket doors extra tall. This also made the shower wall tile and shower head extra tall. We added another ceiling fan above the kitchen and when all of those awning windows are opened up, all the hot air goes right up and out.
1.787 fotos de baños de estilo de casa de campo con todos los tratamientos de pared
9


