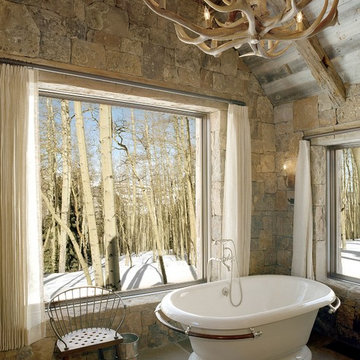651 fotos de baños rústicos con todos los tratamientos de pared
Filtrar por
Presupuesto
Ordenar por:Popular hoy
1 - 20 de 651 fotos
Artículo 1 de 3

Client Testimonial from project:
John just completed my master bathroom gut as well as refinishing my hardwood floors and powder bath remodel. I can't say enough about John and his team. He is quick to respond, trustworthy, organized, timely, and does beautiful work. I'm an interior designer, so I know exactly how I want the finished project to look and John delivered exactly what I wanted down to the tiniest detail.
My master bath was a complicated project with lots of custom details and he came up with creative ways to implement such a design. It was nice to leave on several week long vacations and not only trust that my house and belongings were safe and watched after, but also to be able to see the progress that he documented daily with photos and notes on BuilderTrend - a website that he uses to communicate with clients.
I will most certainly use Ammirato Construction in the future, and well as recommend them to clients and friends.
Virtual Imagery 360 Photography

This remodel began as a powder bathroom and hall bathroom project, giving the powder bath a beautiful shaker style wainscoting and completely remodeling the second-floor hall bath. The second-floor hall bathroom features a mosaic tile accent, subway tile used for the entire shower, brushed nickel finishes, and a beautiful dark grey stained vanity with a quartz countertop. Once the powder bath and hall bathroom was complete, the homeowner decided to immediately pursue the master bathroom, creating a stunning, relaxing space. The master bathroom received the same styled wainscotting as the powder bath, as well as a free-standing tub, oil-rubbed bronze finishes, and porcelain tile flooring.

A fun and colorful bathroom with plenty of space. The blue stained vanity shows the variation in color as the wood grain pattern peeks through. Marble countertop with soft and subtle veining combined with textured glass sconces wrapped in metal is the right balance of soft and rustic.

The soaking tub was positioned to capture views of the tree canopy beyond. The vanity mirror floats in the space, exposing glimpses of the shower behind.
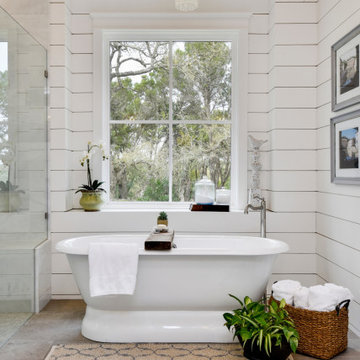
Ejemplo de cuarto de baño principal y abovedado rústico con bañera exenta, paredes blancas, suelo gris y machihembrado

Renovation of a master bath suite, dressing room and laundry room in a log cabin farm house. Project involved expanding the space to almost three times the original square footage, which resulted in the attractive exterior rock wall becoming a feature interior wall in the bathroom, accenting the stunning copper soaking bathtub.
A two tone brick floor in a herringbone pattern compliments the variations of color on the interior rock and log walls. A large picture window near the copper bathtub allows for an unrestricted view to the farmland. The walk in shower walls are porcelain tiles and the floor and seat in the shower are finished with tumbled glass mosaic penny tile. His and hers vanities feature soapstone counters and open shelving for storage.
Concrete framed mirrors are set above each vanity and the hand blown glass and concrete pendants compliment one another.
Interior Design & Photo ©Suzanne MacCrone Rogers
Architectural Design - Robert C. Beeland, AIA, NCARB

Beth Singer
Diseño de cuarto de baño único rural con armarios abiertos, puertas de armario de madera oscura, baldosas y/o azulejos beige, baldosas y/o azulejos blancas y negros, baldosas y/o azulejos grises, paredes beige, suelo de madera en tonos medios, encimera de madera, suelo marrón, baldosas y/o azulejos de piedra, lavabo suspendido, encimeras marrones, cuarto de baño, vigas vistas y machihembrado
Diseño de cuarto de baño único rural con armarios abiertos, puertas de armario de madera oscura, baldosas y/o azulejos beige, baldosas y/o azulejos blancas y negros, baldosas y/o azulejos grises, paredes beige, suelo de madera en tonos medios, encimera de madera, suelo marrón, baldosas y/o azulejos de piedra, lavabo suspendido, encimeras marrones, cuarto de baño, vigas vistas y machihembrado
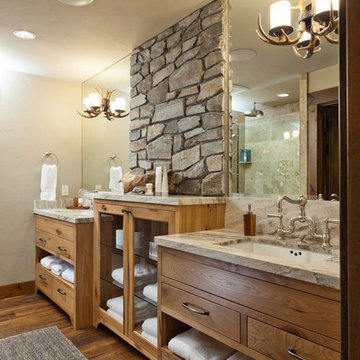
Master bathroom with custom vanities including integral towel shelves and glass front cabinetry, natural stone backsplash, and antler light fixture
Ejemplo de cuarto de baño principal rústico con armarios con paneles lisos, puertas de armario de madera oscura, paredes beige, suelo de madera oscura, lavabo bajoencimera, suelo marrón y piedra
Ejemplo de cuarto de baño principal rústico con armarios con paneles lisos, puertas de armario de madera oscura, paredes beige, suelo de madera oscura, lavabo bajoencimera, suelo marrón y piedra
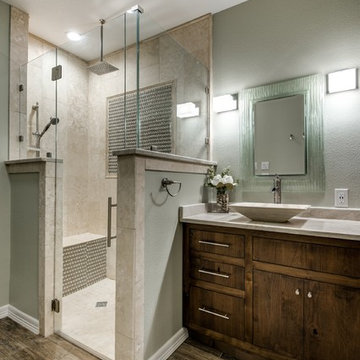
Modelo de cuarto de baño principal rústico de tamaño medio con armarios con paneles lisos, puertas de armario de madera oscura, ducha esquinera, baldosas y/o azulejos beige, baldosas y/o azulejos de travertino, paredes beige, suelo de madera en tonos medios, lavabo sobreencimera y encimera de granito

Modelo de cuarto de baño principal rural grande con armarios abiertos, puertas de armario con efecto envejecido, bañera exenta, ducha abierta, baldosas y/o azulejos marrones, paredes blancas, lavabo encastrado, ducha abierta, baldosas y/o azulejos de piedra, suelo de baldosas de porcelana, encimera de granito, suelo marrón y piedra
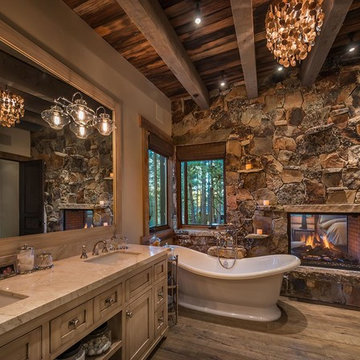
Diseño de cuarto de baño rural con lavabo bajoencimera, armarios estilo shaker, puertas de armario de madera oscura, bañera exenta, paredes beige, suelo de madera en tonos medios y piedra

Embracing the notion of commissioning artists and hiring a General Contractor in a single stroke, the new owners of this Grove Park condo hired WSM Craft to create a space to showcase their collection of contemporary folk art. The entire home is trimmed in repurposed wood from the WNC Livestock Market, which continues to become headboards, custom cabinetry, mosaic wall installations, and the mantle for the massive stone fireplace. The sliding barn door is outfitted with hand forged ironwork, and faux finish painting adorns walls, doors, and cabinetry and furnishings, creating a seamless unity between the built space and the décor.
Michael Oppenheim Photography
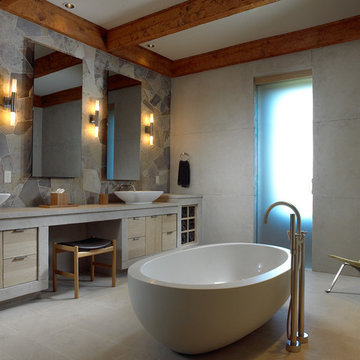
Diseño de cuarto de baño principal rural de tamaño medio con armarios con paneles lisos, puertas de armario de madera clara, bañera exenta, ducha a ras de suelo, lavabo sobreencimera, paredes grises, baldosas y/o azulejos multicolor, baldosas y/o azulejos de pizarra, suelo de baldosas de cerámica, encimera de cemento, suelo beige, ducha abierta y piedra
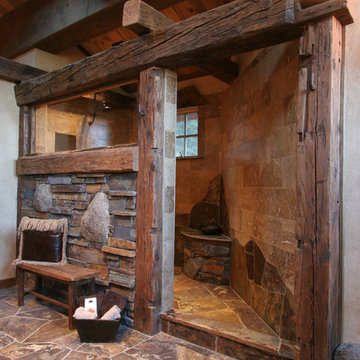
Modelo de cuarto de baño rural con ducha abierta, baldosas y/o azulejos marrones, paredes beige, ducha abierta, baldosas y/o azulejos de pizarra, ventanas y piedra
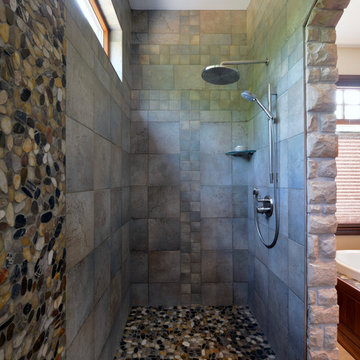
Imagen de cuarto de baño rústico con suelo de baldosas tipo guijarro, suelo de baldosas tipo guijarro, ventanas y piedra
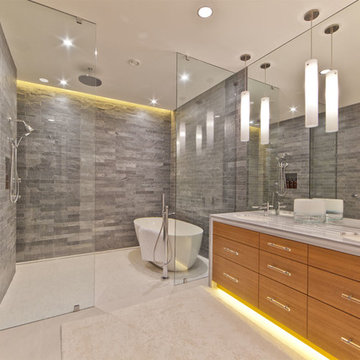
Contemporary bathroom with a waterfall countertop, in heat flooring, and a freestanding bath tub with floor mounted faucet from Wetstyle http://www.houzz.com/photos/246386/BBE-01-bathtub-modern-bathtubs-montreal
Tim Stone
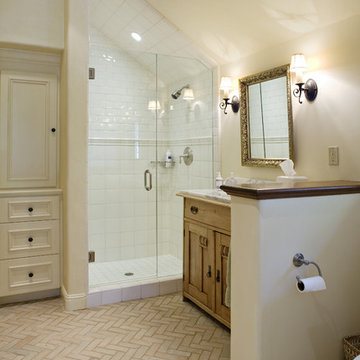
Foto de cuarto de baño rústico con ducha esquinera y suelo de ladrillo

Diseño de aseo de pie rústico con paredes grises, suelo de mármol, lavabo con pedestal, encimera de mármol y panelado
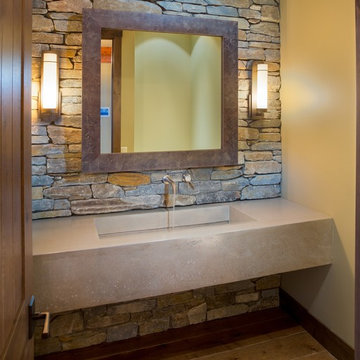
Beautiful custom concrete bathroom vanity.
Ejemplo de cuarto de baño rústico con lavabo de seno grande, encimera de cemento y piedra
Ejemplo de cuarto de baño rústico con lavabo de seno grande, encimera de cemento y piedra
651 fotos de baños rústicos con todos los tratamientos de pared
1


