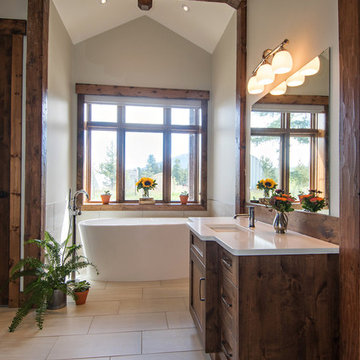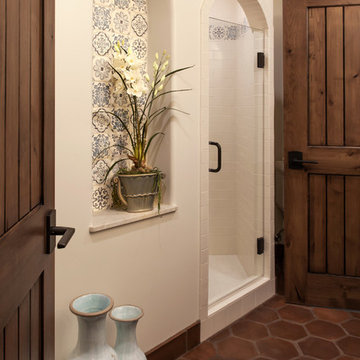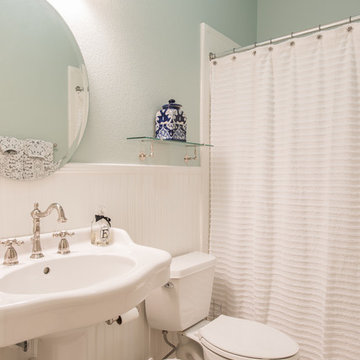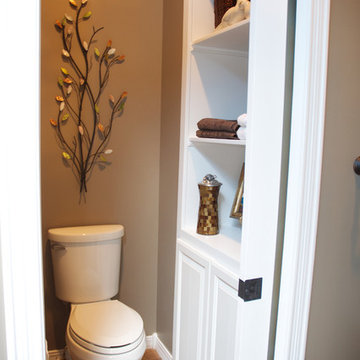190.508 fotos de baños con sanitario de dos piezas
Filtrar por
Presupuesto
Ordenar por:Popular hoy
61 - 80 de 190.508 fotos
Artículo 1 de 2

Michael Hunter Photography
Ejemplo de cuarto de baño costero pequeño con armarios estilo shaker, puertas de armario de madera oscura, ducha empotrada, sanitario de dos piezas, baldosas y/o azulejos blancos, paredes negras, suelo de azulejos de cemento, aseo y ducha, lavabo bajoencimera, encimera de cuarzo compacto, suelo multicolor, ducha con puerta con bisagras y baldosas y/o azulejos de cemento
Ejemplo de cuarto de baño costero pequeño con armarios estilo shaker, puertas de armario de madera oscura, ducha empotrada, sanitario de dos piezas, baldosas y/o azulejos blancos, paredes negras, suelo de azulejos de cemento, aseo y ducha, lavabo bajoencimera, encimera de cuarzo compacto, suelo multicolor, ducha con puerta con bisagras y baldosas y/o azulejos de cemento

The guest bath features floor to ceiling glass tile in a calming sage green, while the freestanding cabinets are a bright white. Behind the freestanding tub teak shutters open to the bathroom's private garden and outdoor shower. The walls are lava rock and the shower head is a custom stone waterfall. The teak mirrors are framed by glass pendants. The gold fixtures add a pop of glamour to the all white vanities and the soft green of the shower. The shower floor is gray pebbles to compliment the gray floor and the lava rock outside in the garden.

Photo courtesy of Chipper Hatter
Imagen de cuarto de baño principal costero de tamaño medio con armarios estilo shaker, puertas de armario azules, ducha a ras de suelo, sanitario de dos piezas, baldosas y/o azulejos blancos, paredes blancas, encimera de cuarzo compacto, suelo gris, ducha con puerta con bisagras, lavabo bajoencimera y encimeras blancas
Imagen de cuarto de baño principal costero de tamaño medio con armarios estilo shaker, puertas de armario azules, ducha a ras de suelo, sanitario de dos piezas, baldosas y/o azulejos blancos, paredes blancas, encimera de cuarzo compacto, suelo gris, ducha con puerta con bisagras, lavabo bajoencimera y encimeras blancas

This master bath was expanded and transformed into a light, spa-like sanctuary for its owners. Vanity, mirror frame and wall cabinets: Studio Dearborn. Faucet and hardware: Waterworks. Drawer pulls: Emtek. Marble: Calcatta gold. Window shades: horizonshades.com. Photography, Adam Kane Macchia.

This Master Bathroom has large gray porcelain tile on the floor and large white tile ran vertically from floor to ceiling. A shower niche is also tiled so that it blends in with the wall.

Foto de cuarto de baño principal actual grande con bañera exenta, ducha empotrada, sanitario de dos piezas, baldosas y/o azulejos beige, baldosas y/o azulejos marrones, baldosas y/o azulejos en mosaico, paredes beige y suelo de madera oscura

Knight Construction Design
Imagen de cuarto de baño principal clásico renovado de tamaño medio con sanitario de dos piezas, paredes grises, suelo de baldosas de porcelana, lavabo bajoencimera, baldosas y/o azulejos blancos, baldosas y/o azulejos de porcelana, armarios estilo shaker, puertas de armario negras, bañera encastrada sin remate, encimera de granito, ducha empotrada y encimeras grises
Imagen de cuarto de baño principal clásico renovado de tamaño medio con sanitario de dos piezas, paredes grises, suelo de baldosas de porcelana, lavabo bajoencimera, baldosas y/o azulejos blancos, baldosas y/o azulejos de porcelana, armarios estilo shaker, puertas de armario negras, bañera encastrada sin remate, encimera de granito, ducha empotrada y encimeras grises

Ejemplo de cuarto de baño principal tradicional grande con armarios abiertos, puertas de armario blancas, bañera exenta, ducha empotrada, sanitario de dos piezas, baldosas y/o azulejos grises, baldosas y/o azulejos blancos, baldosas y/o azulejos de piedra, paredes grises y ducha con puerta con bisagras

Ejemplo de cuarto de baño principal de estilo americano grande con armarios estilo shaker, puertas de armario de madera en tonos medios, bañera exenta, baldosas y/o azulejos blancos, baldosas y/o azulejos de porcelana, paredes grises, suelo de baldosas de porcelana, lavabo bajoencimera, encimera de cuarzo compacto, ducha empotrada y sanitario de dos piezas

Walls with thick plaster arches and simple tile designs feel very natural and earthy in the warm Southern California sun. Terra cotta floor tiles are stained to mimic very old tile inside and outside in the Spanish courtyard shaded by a 'new' old olive tree. The outdoor plaster and brick fireplace has touches of antique Indian and Moroccan items. An outdoor garden shower graces the exterior of the master bath with freestanding white tub- while taking advantage of the warm Ojai summers. The open kitchen design includes all natural stone counters of white marble, a large range with a plaster range hood and custom hand painted tile on the back splash. Wood burning fireplaces with iron doors, great rooms with hand scraped wide walnut planks in this delightful stay cool home. Stained wood beams, trusses and planked ceilings along with custom creative wood doors with Spanish and Indian accents throughout this home gives a distinctive California Exotic feel.
Project Location: Ojai
designed by Maraya Interior Design. From their beautiful resort town of Ojai, they serve clients in Montecito, Hope Ranch, Malibu, Westlake and Calabasas, across the tri-county areas of Santa Barbara, Ventura and Los Angeles, south to Hidden Hills- north through Solvang and more.Spanish Revival home in Ojai.

White-painted wainscoting and Sherwin Williams "Rainwashed" create a soothing combination for this first floor bath. The hexagon tile floor creates a charming farmhouse feel. The goose-neck fixture compliments the spacious pedestal sink.
Michael Hunter Photography

Jonathan Edwards
Modelo de cuarto de baño infantil costero de tamaño medio con lavabo integrado, armarios con paneles empotrados, puertas de armario blancas, encimera de acrílico, bañera exenta, ducha abierta, sanitario de dos piezas, baldosas y/o azulejos blancos, baldosas y/o azulejos de porcelana, paredes azules y suelo de baldosas de porcelana
Modelo de cuarto de baño infantil costero de tamaño medio con lavabo integrado, armarios con paneles empotrados, puertas de armario blancas, encimera de acrílico, bañera exenta, ducha abierta, sanitario de dos piezas, baldosas y/o azulejos blancos, baldosas y/o azulejos de porcelana, paredes azules y suelo de baldosas de porcelana

Eric Roth Photography
Ejemplo de cuarto de baño principal actual de tamaño medio con ducha a ras de suelo, baldosas y/o azulejos grises, baldosas y/o azulejos de piedra, paredes grises, suelo de piedra caliza, armarios con paneles lisos, puertas de armario de madera oscura, sanitario de dos piezas, lavabo bajoencimera, encimera de cuarzo compacto, suelo beige y ducha abierta
Ejemplo de cuarto de baño principal actual de tamaño medio con ducha a ras de suelo, baldosas y/o azulejos grises, baldosas y/o azulejos de piedra, paredes grises, suelo de piedra caliza, armarios con paneles lisos, puertas de armario de madera oscura, sanitario de dos piezas, lavabo bajoencimera, encimera de cuarzo compacto, suelo beige y ducha abierta

The Dura Supreme double vanity is painted in a bold but neutral gray. A tall central storage tower in the middle allows for extra storage and allowing the countertops to be free of clutter.

The children's bathroom has playful wallpaper and a custom designed vanity that integrates into the wainscot around the room. Interior Design by Ashley Whitakker.

Creative take on regency styling with bold stripes, orange accents and bold graphics.
Photo credit: Alex Armitstead
Modelo de cuarto de baño largo y estrecho tradicional pequeño con lavabo suspendido, bañera encastrada, sanitario de dos piezas, paredes multicolor y suelo de madera clara
Modelo de cuarto de baño largo y estrecho tradicional pequeño con lavabo suspendido, bañera encastrada, sanitario de dos piezas, paredes multicolor y suelo de madera clara

The goal of this project was to upgrade the builder grade finishes and create an ergonomic space that had a contemporary feel. This bathroom transformed from a standard, builder grade bathroom to a contemporary urban oasis. This was one of my favorite projects, I know I say that about most of my projects but this one really took an amazing transformation. By removing the walls surrounding the shower and relocating the toilet it visually opened up the space. Creating a deeper shower allowed for the tub to be incorporated into the wet area. Adding a LED panel in the back of the shower gave the illusion of a depth and created a unique storage ledge. A custom vanity keeps a clean front with different storage options and linear limestone draws the eye towards the stacked stone accent wall.
Houzz Write Up: https://www.houzz.com/magazine/inside-houzz-a-chopped-up-bathroom-goes-streamlined-and-swank-stsetivw-vs~27263720
The layout of this bathroom was opened up to get rid of the hallway effect, being only 7 foot wide, this bathroom needed all the width it could muster. Using light flooring in the form of natural lime stone 12x24 tiles with a linear pattern, it really draws the eye down the length of the room which is what we needed. Then, breaking up the space a little with the stone pebble flooring in the shower, this client enjoyed his time living in Japan and wanted to incorporate some of the elements that he appreciated while living there. The dark stacked stone feature wall behind the tub is the perfect backdrop for the LED panel, giving the illusion of a window and also creates a cool storage shelf for the tub. A narrow, but tasteful, oval freestanding tub fit effortlessly in the back of the shower. With a sloped floor, ensuring no standing water either in the shower floor or behind the tub, every thought went into engineering this Atlanta bathroom to last the test of time. With now adequate space in the shower, there was space for adjacent shower heads controlled by Kohler digital valves. A hand wand was added for use and convenience of cleaning as well. On the vanity are semi-vessel sinks which give the appearance of vessel sinks, but with the added benefit of a deeper, rounded basin to avoid splashing. Wall mounted faucets add sophistication as well as less cleaning maintenance over time. The custom vanity is streamlined with drawers, doors and a pull out for a can or hamper.
A wonderful project and equally wonderful client. I really enjoyed working with this client and the creative direction of this project.
Brushed nickel shower head with digital shower valve, freestanding bathtub, curbless shower with hidden shower drain, flat pebble shower floor, shelf over tub with LED lighting, gray vanity with drawer fronts, white square ceramic sinks, wall mount faucets and lighting under vanity. Hidden Drain shower system. Atlanta Bathroom.

Formerly open to the room, the toilet is now enclosed in a water closet that has a frosted glass pocket door, faux-iron transom, and custom linen closet.
Julie Austin Photography (www.julieaustinphotography.com)

Simple clean kid's bathroom with white Caesarstone countertops and backsplash and tiny micro mosaic wall tile. Hansgrohe faucets and shower set, Kohler Verticyl sink, Toto toilet.

A basement renovation complete with a custom home theater, gym, seating area, full bar, and showcase wine cellar.
Diseño de cuarto de baño contemporáneo de tamaño medio con lavabo integrado, ducha empotrada, sanitario de dos piezas, armarios con paneles lisos, puertas de armario negras, baldosas y/o azulejos marrones, baldosas y/o azulejos de porcelana, suelo de baldosas de porcelana, aseo y ducha, encimera de acrílico, suelo marrón, ducha con puerta con bisagras y encimeras negras
Diseño de cuarto de baño contemporáneo de tamaño medio con lavabo integrado, ducha empotrada, sanitario de dos piezas, armarios con paneles lisos, puertas de armario negras, baldosas y/o azulejos marrones, baldosas y/o azulejos de porcelana, suelo de baldosas de porcelana, aseo y ducha, encimera de acrílico, suelo marrón, ducha con puerta con bisagras y encimeras negras
190.508 fotos de baños con sanitario de dos piezas
4

