553 fotos de baños con sanitario de dos piezas y baldosas y/o azulejos amarillos
Filtrar por
Presupuesto
Ordenar por:Popular hoy
1 - 20 de 553 fotos
Artículo 1 de 3
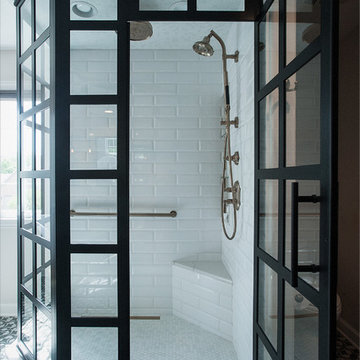
Imagen de cuarto de baño principal urbano de tamaño medio con armarios estilo shaker, puertas de armario de madera oscura, bañera exenta, ducha esquinera, sanitario de dos piezas, baldosas y/o azulejos amarillos, baldosas y/o azulejos de cemento, paredes grises, suelo de azulejos de cemento, lavabo bajoencimera, encimera de cuarzo compacto, suelo gris, ducha con puerta con bisagras y encimeras blancas

After 20 years in their home, this Redding, CT couple was anxious to exchange their tired, 80s-styled master bath for an elegant retreat boasting a myriad of modern conveniences. Because they were less than fond of the existing space-one that featured a white color palette complemented by a red tile border surrounding the tub and shower-the couple desired radical transformation. Inspired by a recent stay at a luxury hotel & armed with photos of the spa-like bathroom they enjoyed there, they called upon the design expertise & experience of Barry Miller of Simply Baths, Inc. Miller immediately set about imbuing the room with transitional styling, topping the floor, tub deck and shower with a mosaic Honey Onyx border. Honey Onyx vessel sinks and Ubatuba granite complete the embellished decor, while a skylight floods the space with natural light and a warm aesthetic. A large Whirlpool tub invites the couple to relax and unwind, and the inset LCD TV serves up a dose of entertainment. When time doesn't allow for an indulgent soak, a two-person shower with eight body jets is equally luxurious.
The bathroom also features ample storage, complete with three closets, three medicine cabinets, and various display niches. Now these homeowners are delighted when they set foot into their newly transformed five-star master bathroom retreat.
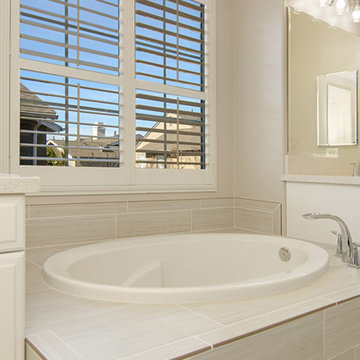
This gorgeous master bathroom remodel has a new modern twist. His and her sinks and vanities are perfect for that busy couple who are particular in how they get ready in the morning. No mixing up products in these vanities! A large soaking tub was added for relaxation and walk in shower. This bathroom is bright and airy perfect to walk into every morning! Photos by Preview First

Ejemplo de aseo a medida de estilo americano de tamaño medio con armarios con paneles con relieve, puertas de armario marrones, sanitario de dos piezas, baldosas y/o azulejos amarillos, baldosas y/o azulejos de porcelana, paredes azules, suelo de travertino, lavabo sobreencimera, encimera de granito, suelo beige y encimeras multicolor
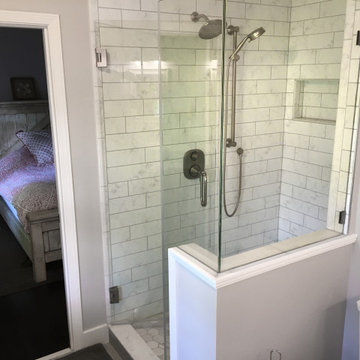
Small master bathroom renovation and expansion. Gray, Grey faux wood porcelain floor tile, white and gray faux carra ceramic tile, marble hexagon shower floor tile.
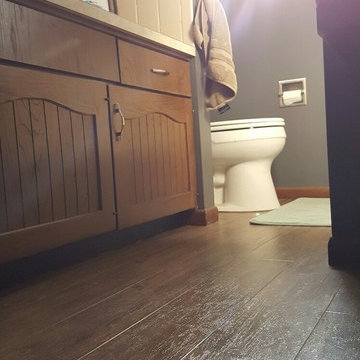
Hallmark Floors has a great selection of quality luxury vinyl styles that not only look like hardwood flooring but have a texture like them too. The color of the floor has a great blend between the richness of the brown and the coolness of the gray.
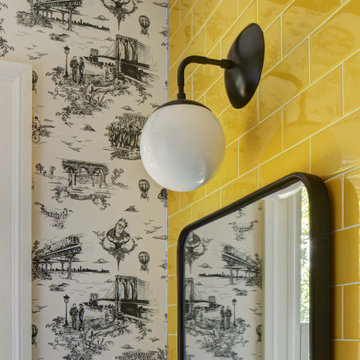
Imagen de aseo flotante minimalista pequeño con armarios con paneles lisos, puertas de armario blancas, sanitario de dos piezas, baldosas y/o azulejos amarillos, baldosas y/o azulejos de cerámica, paredes blancas, suelo de baldosas de porcelana, lavabo integrado, suelo gris y papel pintado
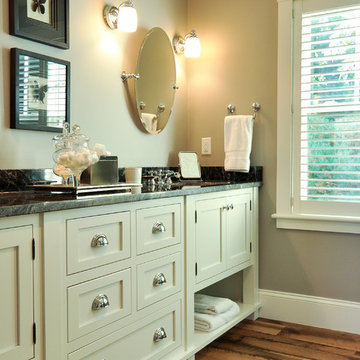
Imagen de cuarto de baño principal marinero grande con suelo de madera en tonos medios, armarios tipo mueble, puertas de armario blancas, bañera exenta, ducha esquinera, sanitario de dos piezas, baldosas y/o azulejos amarillos, paredes beige, lavabo bajoencimera, encimera de mármol, suelo marrón y ducha con puerta con bisagras
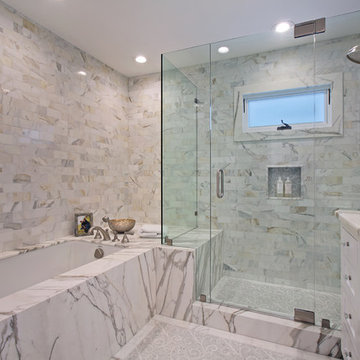
Photography: Jeri Koegel
Modelo de cuarto de baño principal tradicional grande con armarios con paneles empotrados, encimera de mármol, ducha a ras de suelo, baldosas y/o azulejos grises, baldosas y/o azulejos blancos, baldosas y/o azulejos amarillos, suelo de mármol, puertas de armario blancas, bañera encastrada, sanitario de dos piezas, baldosas y/o azulejos de mármol, paredes blancas, lavabo bajoencimera, suelo gris, ducha con puerta con bisagras y encimeras grises
Modelo de cuarto de baño principal tradicional grande con armarios con paneles empotrados, encimera de mármol, ducha a ras de suelo, baldosas y/o azulejos grises, baldosas y/o azulejos blancos, baldosas y/o azulejos amarillos, suelo de mármol, puertas de armario blancas, bañera encastrada, sanitario de dos piezas, baldosas y/o azulejos de mármol, paredes blancas, lavabo bajoencimera, suelo gris, ducha con puerta con bisagras y encimeras grises

If the exterior of a house is its face the interior is its heart.
The house designed in the hacienda style was missing the matching interior.
We created a wonderful combination of Spanish color scheme and materials with amazing distressed wood rustic vanity and wrought iron fixtures.
The floors are made of 4 different sized chiseled edge travertine and the wall tiles are 4"x8" travertine subway tiles.
A full sized exterior shower system made out of copper is installed out the exterior of the tile to act as a center piece for the shower.
The huge double sink reclaimed wood vanity with matching mirrors and light fixtures are there to provide the "old world" look and feel.
Notice there is no dam for the shower pan, the shower is a step down, by that design you eliminate the need for the nuisance of having a step up acting as a dam.
Photography: R / G Photography

The conversion of a tub to shower has become increasingly popular as many people prefer the convenience and accessibility of a shower over a bathtub. It is a common remodeling project in guest bathrooms, especially for those with limited mobility or those who simply prefer showers.

Guest bathroom
Modelo de cuarto de baño infantil, único y flotante actual pequeño con armarios con paneles lisos, puertas de armario azules, bañera empotrada, combinación de ducha y bañera, sanitario de dos piezas, baldosas y/o azulejos amarillos, baldosas y/o azulejos de cerámica, paredes blancas, suelo de azulejos de cemento, lavabo integrado, encimera de cuarzo compacto, suelo multicolor, ducha con cortina, encimeras amarillas, hornacina, todos los diseños de techos y todos los tratamientos de pared
Modelo de cuarto de baño infantil, único y flotante actual pequeño con armarios con paneles lisos, puertas de armario azules, bañera empotrada, combinación de ducha y bañera, sanitario de dos piezas, baldosas y/o azulejos amarillos, baldosas y/o azulejos de cerámica, paredes blancas, suelo de azulejos de cemento, lavabo integrado, encimera de cuarzo compacto, suelo multicolor, ducha con cortina, encimeras amarillas, hornacina, todos los diseños de techos y todos los tratamientos de pared
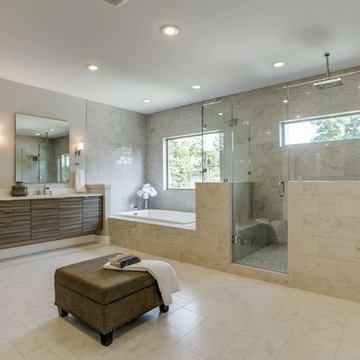
Diseño de cuarto de baño principal, doble y flotante de estilo americano grande con armarios con paneles lisos, puertas de armario marrones, bañera esquinera, ducha esquinera, sanitario de dos piezas, baldosas y/o azulejos amarillos, baldosas y/o azulejos de porcelana, paredes beige, suelo de baldosas de porcelana, lavabo bajoencimera, encimera de mármol, suelo beige, ducha con puerta con bisagras, encimeras marrones y cuarto de baño
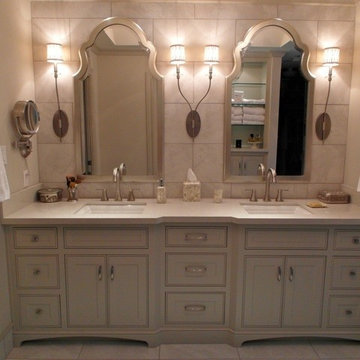
Imagen de cuarto de baño principal tradicional grande con armarios con paneles empotrados, puertas de armario blancas, sanitario de dos piezas, baldosas y/o azulejos amarillos, baldosas y/o azulejos de piedra, paredes blancas, suelo de travertino, lavabo bajoencimera y encimera de cuarzo compacto
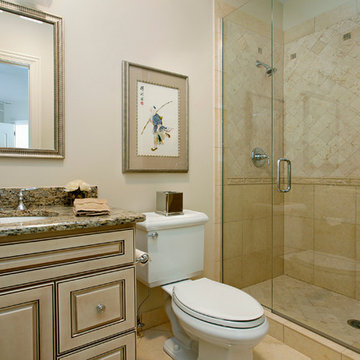
This in suite bathroom has a painted and glazed custom cabinet, stone tiles in the shower and floor.
Kohler toilet and faucet.
Imagen de cuarto de baño tradicional con armarios con paneles con relieve, puertas de armario beige, encimera de mármol, sanitario de dos piezas, baldosas y/o azulejos amarillos, baldosas y/o azulejos de piedra y paredes beige
Imagen de cuarto de baño tradicional con armarios con paneles con relieve, puertas de armario beige, encimera de mármol, sanitario de dos piezas, baldosas y/o azulejos amarillos, baldosas y/o azulejos de piedra y paredes beige
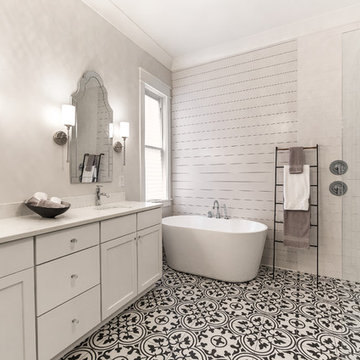
Tristan Cairnes
Imagen de cuarto de baño principal campestre de tamaño medio con armarios con paneles empotrados, puertas de armario blancas, bañera exenta, ducha abierta, sanitario de dos piezas, baldosas y/o azulejos amarillos, baldosas y/o azulejos de porcelana, paredes blancas, suelo de baldosas de porcelana, lavabo bajoencimera, encimera de cuarzo compacto, suelo multicolor, ducha abierta y encimeras blancas
Imagen de cuarto de baño principal campestre de tamaño medio con armarios con paneles empotrados, puertas de armario blancas, bañera exenta, ducha abierta, sanitario de dos piezas, baldosas y/o azulejos amarillos, baldosas y/o azulejos de porcelana, paredes blancas, suelo de baldosas de porcelana, lavabo bajoencimera, encimera de cuarzo compacto, suelo multicolor, ducha abierta y encimeras blancas
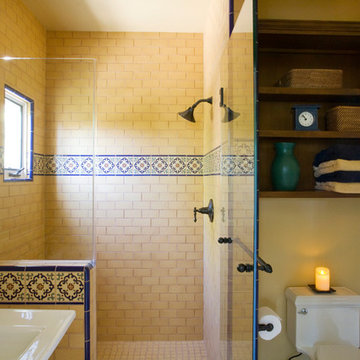
Modelo de cuarto de baño mediterráneo de tamaño medio con lavabo con pedestal, armarios abiertos, puertas de armario de madera en tonos medios, ducha esquinera, sanitario de dos piezas, baldosas y/o azulejos amarillos, baldosas y/o azulejos en mosaico, paredes beige, suelo de baldosas de cerámica y aseo y ducha

This exciting ‘whole house’ project began when a couple contacted us while house shopping. They found a 1980s contemporary colonial in Delafield with a great wooded lot on Nagawicka Lake. The kitchen and bathrooms were outdated but it had plenty of space and potential.
We toured the home, learned about their design style and dream for the new space. The goal of this project was to create a contemporary space that was interesting and unique. Above all, they wanted a home where they could entertain and make a future.
At first, the couple thought they wanted to remodel only the kitchen and master suite. But after seeing Kowalske Kitchen & Bath’s design for transforming the entire house, they wanted to remodel it all. The couple purchased the home and hired us as the design-build-remodel contractor.
First Floor Remodel
The biggest transformation of this home is the first floor. The original entry was dark and closed off. By removing the dining room walls, we opened up the space for a grand entry into the kitchen and dining room. The open-concept kitchen features a large navy island, blue subway tile backsplash, bamboo wood shelves and fun lighting.
On the first floor, we also turned a bathroom/sauna into a full bathroom and powder room. We were excited to give them a ‘wow’ powder room with a yellow penny tile wall, floating bamboo vanity and chic geometric cement tile floor.
Second Floor Remodel
The second floor remodel included a fireplace landing area, master suite, and turning an open loft area into a bedroom and bathroom.
In the master suite, we removed a large whirlpool tub and reconfigured the bathroom/closet space. For a clean and classic look, the couple chose a black and white color pallet. We used subway tile on the walls in the large walk-in shower, a glass door with matte black finish, hexagon tile on the floor, a black vanity and quartz counters.
Flooring, trim and doors were updated throughout the home for a cohesive look.
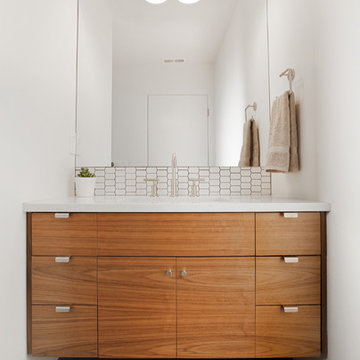
Erin Riddle of KLIK Concepts & Parallel Photography
Diseño de cuarto de baño contemporáneo con armarios con paneles lisos, puertas de armario de madera oscura, ducha empotrada, sanitario de dos piezas, baldosas y/o azulejos amarillos, paredes blancas, suelo de baldosas de porcelana, aseo y ducha, encimera de cuarcita, lavabo bajoencimera y baldosas y/o azulejos en mosaico
Diseño de cuarto de baño contemporáneo con armarios con paneles lisos, puertas de armario de madera oscura, ducha empotrada, sanitario de dos piezas, baldosas y/o azulejos amarillos, paredes blancas, suelo de baldosas de porcelana, aseo y ducha, encimera de cuarcita, lavabo bajoencimera y baldosas y/o azulejos en mosaico
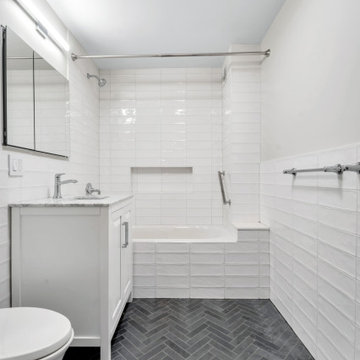
Bathroom renovation in our gut renovation UWS condominium
Modelo de cuarto de baño principal, único y de pie moderno de tamaño medio con armarios estilo shaker, puertas de armario blancas, bañera encastrada, combinación de ducha y bañera, sanitario de dos piezas, baldosas y/o azulejos amarillos, baldosas y/o azulejos de cerámica, paredes blancas, suelo de baldosas de porcelana, lavabo integrado, encimera de mármol, suelo gris, ducha con puerta corredera, encimeras grises y hornacina
Modelo de cuarto de baño principal, único y de pie moderno de tamaño medio con armarios estilo shaker, puertas de armario blancas, bañera encastrada, combinación de ducha y bañera, sanitario de dos piezas, baldosas y/o azulejos amarillos, baldosas y/o azulejos de cerámica, paredes blancas, suelo de baldosas de porcelana, lavabo integrado, encimera de mármol, suelo gris, ducha con puerta corredera, encimeras grises y hornacina
553 fotos de baños con sanitario de dos piezas y baldosas y/o azulejos amarillos
1

