58 fotos de baños grises y negros con sanitario de dos piezas
Filtrar por
Presupuesto
Ordenar por:Popular hoy
1 - 20 de 58 fotos
Artículo 1 de 3

Foto de cuarto de baño gris y negro clásico renovado con puertas de armario negras, sanitario de dos piezas, paredes grises, suelo de madera oscura, lavabo bajoencimera, suelo marrón, encimeras grises y armarios con paneles empotrados

Martha O’Hara Interiors, Interior Design and Photo Styling | City Homes, Builder | Troy Thies, Photography | Please Note: All “related,” “similar,” and “sponsored” products tagged or listed by Houzz are not actual products pictured. They have not been approved by Martha O’Hara Interiors nor any of the professionals credited. For info about our work: design@oharainteriors.com

Exuding Opulent Old-World Charm: A Master Bathroom Oasis
The ornate floor tiles are the pièce de résistance in this lavishly designed master bathroom. Their intricate patterns effortlessly unify the various colors within the room, creating an ambiance of timeless elegance.
The subway-style shower tiles, adorned in exquisite earthy tones, serve as the cornerstone of this pristine aesthetic. These hues gracefully dance between the realms of brown and black, resulting in a striking contrast that is beautifully complemented by the surrounding shades of white. This harmonious interplay of warm and neutral tones not only imparts a sense of sophistication but also ensures a welcoming and user-friendly atmosphere throughout the space.
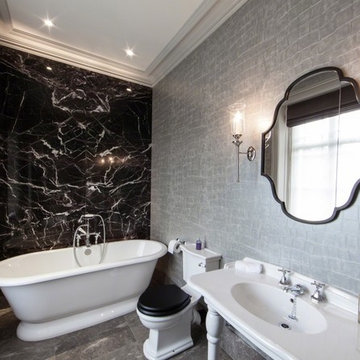
compact but well appointed guest bathroom. With book matched marble and period sanitary ware in keeping with the age of the property but with twists like mic-croc-esque wallpaper to add a little fun.

This 1964 Preston Hollow home was in the perfect location and had great bones but was not perfect for this family that likes to entertain. They wanted to open up their kitchen up to the den and entry as much as possible, as it was small and completely closed off. They needed significant wine storage and they did want a bar area but not where it was currently located. They also needed a place to stage food and drinks outside of the kitchen. There was a formal living room that was not necessary and a formal dining room that they could take or leave. Those spaces were opened up, the previous formal dining became their new home office, which was previously in the master suite. The master suite was completely reconfigured, removing the old office, and giving them a larger closet and beautiful master bathroom. The game room, which was converted from the garage years ago, was updated, as well as the bathroom, that used to be the pool bath. The closet space in that room was redesigned, adding new built-ins, and giving us more space for a larger laundry room and an additional mudroom that is now accessible from both the game room and the kitchen! They desperately needed a pool bath that was easily accessible from the backyard, without having to walk through the game room, which they had to previously use. We reconfigured their living room, adding a full bathroom that is now accessible from the backyard, fixing that problem. We did a complete overhaul to their downstairs, giving them the house they had dreamt of!
As far as the exterior is concerned, they wanted better curb appeal and a more inviting front entry. We changed the front door, and the walkway to the house that was previously slippery when wet and gave them a more open, yet sophisticated entry when you walk in. We created an outdoor space in their backyard that they will never want to leave! The back porch was extended, built a full masonry fireplace that is surrounded by a wonderful seating area, including a double hanging porch swing. The outdoor kitchen has everything they need, including tons of countertop space for entertaining, and they still have space for a large outdoor dining table. The wood-paneled ceiling and the mix-matched pavers add a great and unique design element to this beautiful outdoor living space. Scapes Incorporated did a fabulous job with their backyard landscaping, making it a perfect daily escape. They even decided to add turf to their entire backyard, keeping minimal maintenance for this busy family. The functionality this family now has in their home gives the true meaning to Living Better Starts Here™.
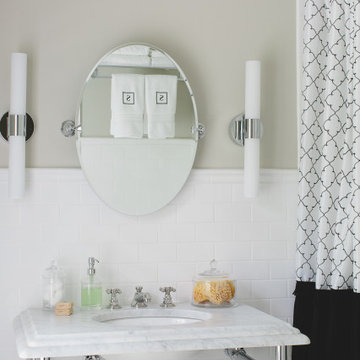
Guest bath
Imagen de cuarto de baño azulejo de dos tonos, blanco, único, de pie y gris y negro tradicional renovado de tamaño medio con baldosas y/o azulejos blancos, baldosas y/o azulejos de cemento, combinación de ducha y bañera, lavabo tipo consola, suelo con mosaicos de baldosas, suelo multicolor, ducha con cortina, aseo y ducha, encimera de mármol, paredes beige, boiserie, bañera empotrada, sanitario de dos piezas y encimeras amarillas
Imagen de cuarto de baño azulejo de dos tonos, blanco, único, de pie y gris y negro tradicional renovado de tamaño medio con baldosas y/o azulejos blancos, baldosas y/o azulejos de cemento, combinación de ducha y bañera, lavabo tipo consola, suelo con mosaicos de baldosas, suelo multicolor, ducha con cortina, aseo y ducha, encimera de mármol, paredes beige, boiserie, bañera empotrada, sanitario de dos piezas y encimeras amarillas
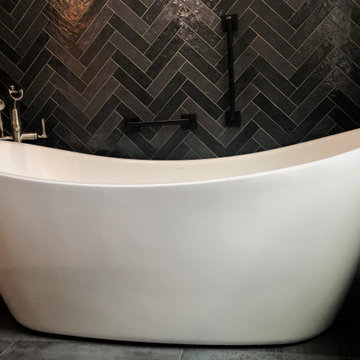
This gorgeous guest bath is unique in design and an absolute showstopper of a bathroom. The wall behind the tub is floor-to-ceiling tile in a herringbone set. The bathroom is primarily set up for relaxing bubble baths, however, the tub is equipped with a handheld showerhead for any guests that would prefer a shower. This space has dimmable lights to accommodate both a candle lit bath and a well lit makeup space.
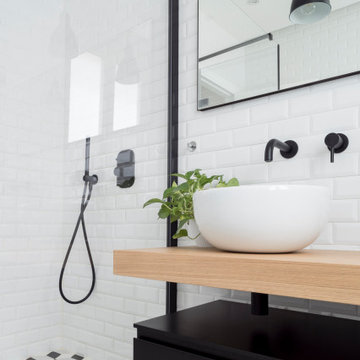
L’intervento ha riguardato un appartamento facente parte di un edificio residenziale risalente agli anni ’50, che conservava i caratteri tipologici e funzionali dell’epoca.
Il progetto si è concentrato sulla riorganizzazione degli ambienti al fine di soddisfare le esigenze dei committenti, in relazione agli usi contemporanei dell’abitare.
Gli ambienti soggiorno e cucina, prima separati, sono stati collegati tramite la demolizione del muro divisorio e l’installazione di un infisso scorrevole in acciaio-vetro a tutt’altezza, consentendo di mantenere l’interazione visiva, pur rispettandone gli usi.
La divisione funzionale degli ambienti è sottolineata tramite il cambiamento della pavimentazione e la gestione dei ribassamenti del soffitto. Per la pavimentazione principale dell’appartamento è stato scelto un parquet a spina ungherese, mentre per la cucina una lastra maxi-formato, con effetto graniglia, riproposta sulla parete verticale in corrispondenza del piano di lavoro.
Il punto di vista dell’osservatore è catturato dal fondale del soggiorno in cui è installata una parete attrezzata, realizzata su misura, organizzata secondo un sistema di alloggi retroilluminati.
Il passaggio alla zona notte ed ai servizi è stato garantito tramite l’apertura di un nuovo varco, in modo da ridurre gli spazi di disimpegno e ricavare una zona lavanderia.
Il bagno è stato riorganizzato al fine di ottimizzarne gli spazi rispetto all’impostazione precedente, con la predisposizione di una doccia a filo pavimento e l’installazione di un doppio lavabo, allo scopo di ampliarne le possibilità di fruizione e sopperire alla mancanza di un doppio servizio. Per la pavimentazione è stata scelta una piastrella di forma quadrata dal disegno geometrico e dalla colorazione bianca grigia e nera, mentre per le pareti verticali la scelta è ricaduta su di una piastrella rettangolare diamantata di colore bianco.
La camera da letto principale, in cui è stata inserita una cabina armadio, è stata organizzata in modo da valorizzare la collocazione del letto esaltandone la testata, decorata con carta da parati, e i due lati, nella cui corrispondenza sono stati predisposti due elementi continui in cartongesso che dal pavimento percorrono il soffitto. L’illuminazione generale dell’abitazione è garantita dalla predisposizione di faretti “a bicchiere”, riproposto in tutti gli ambienti, e l’utilizzo di lampade a sospensione in corrispondenza dei lavabi dei comodini. Le finiture e le soluzioni estetiche dell’intervento sono riconducibili allo stile classico-contemporaneo con la commistione di elementi in stile industriale.
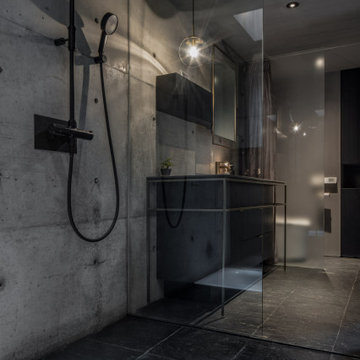
Modelo de cuarto de baño principal, único, a medida, cemento, gris y gris y negro escandinavo pequeño con armarios con rebordes decorativos, puertas de armario negras, bañera encastrada, ducha abierta, sanitario de dos piezas, baldosas y/o azulejos grises, paredes grises, suelo de mármol, lavabo bajoencimera, encimera de cuarzo compacto, suelo negro, ducha con puerta con bisagras, encimeras negras y machihembrado
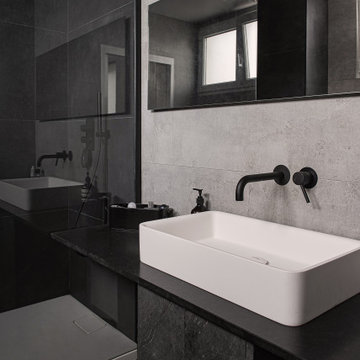
Diseño de cuarto de baño único, de pie y gris y negro contemporáneo de tamaño medio con puertas de armario negras, ducha abierta, sanitario de dos piezas, baldosas y/o azulejos grises, baldosas y/o azulejos negros, baldosas y/o azulejos de cerámica, paredes grises, aseo y ducha, lavabo de seno grande, ducha abierta y encimeras negras

Ejemplo de cuarto de baño único, flotante, blanco y gris y negro contemporáneo de tamaño medio con armarios con paneles lisos, puertas de armario blancas, ducha empotrada, sanitario de dos piezas, baldosas y/o azulejos blancos, baldosas y/o azulejos de cemento, paredes blancas, suelo con mosaicos de baldosas, aseo y ducha, lavabo integrado, encimera de cuarcita, suelo multicolor, ducha con puerta corredera y encimeras blancas
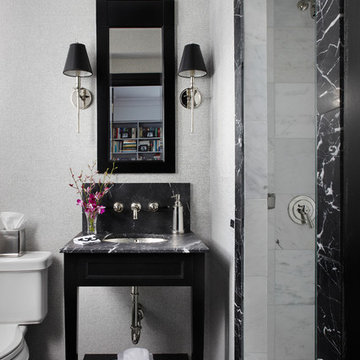
Werner Straube Photography
Diseño de cuarto de baño azulejo de dos tonos, único, de pie, negro y gris y negro clásico renovado de tamaño medio con puertas de armario negras, ducha a ras de suelo, sanitario de dos piezas, baldosas y/o azulejos grises, baldosas y/o azulejos de mármol, paredes blancas, suelo de mármol, aseo y ducha, lavabo bajoencimera, encimera de mármol, suelo negro, ducha abierta, encimeras negras y bandeja
Diseño de cuarto de baño azulejo de dos tonos, único, de pie, negro y gris y negro clásico renovado de tamaño medio con puertas de armario negras, ducha a ras de suelo, sanitario de dos piezas, baldosas y/o azulejos grises, baldosas y/o azulejos de mármol, paredes blancas, suelo de mármol, aseo y ducha, lavabo bajoencimera, encimera de mármol, suelo negro, ducha abierta, encimeras negras y bandeja
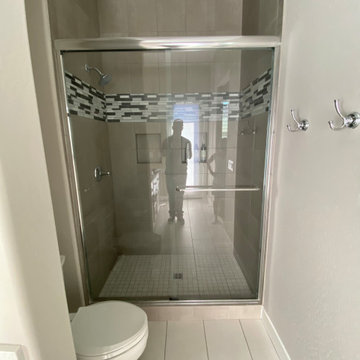
Guest Bathroom Sliding Glass Shower Doors. Ceramic Shower tile all the way to Ceiling. White Ceramic Bathroom Floor Tile. All Nickel Faucet, Water Diverter Valves, and Towel Hooks. Light Beige Paint on walls with Grey Shower Tile and Black/White Deco Niche Band Sets it Off.
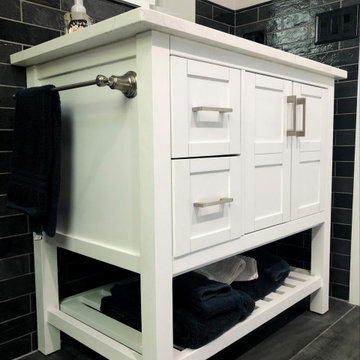
This gorgeous guest bath is unique in design and an absolute showstopper of a bathroom. The wall behind the tub is floor-to-ceiling tile in a herringbone set. The bathroom is primarily set up for relaxing bubble baths, however, the tub is equipped with a handheld showerhead for any guests that would prefer a shower. This space has dimmable lights to accommodate both a candle lit bath and a well lit makeup space.
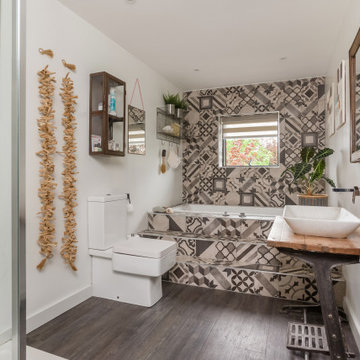
mix of different tile designs, complimented with antique basin stand and mirror.
Imagen de cuarto de baño infantil, único, de pie y gris y negro bohemio de tamaño medio con armarios tipo mueble, puertas de armario de madera oscura, bañera encastrada, ducha abierta, sanitario de dos piezas, baldosas y/o azulejos blancas y negros, baldosas y/o azulejos de porcelana, paredes blancas, suelo vinílico, lavabo sobreencimera, encimera de madera, suelo marrón, ducha abierta y encimeras marrones
Imagen de cuarto de baño infantil, único, de pie y gris y negro bohemio de tamaño medio con armarios tipo mueble, puertas de armario de madera oscura, bañera encastrada, ducha abierta, sanitario de dos piezas, baldosas y/o azulejos blancas y negros, baldosas y/o azulejos de porcelana, paredes blancas, suelo vinílico, lavabo sobreencimera, encimera de madera, suelo marrón, ducha abierta y encimeras marrones
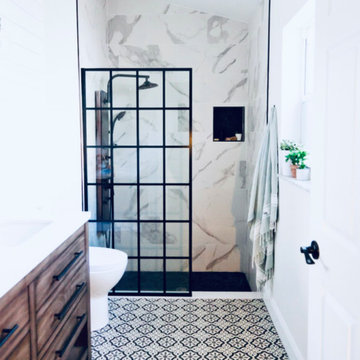
Ejemplo de cuarto de baño doble, de pie y gris y negro actual pequeño con puertas de armario marrones, ducha abierta, sanitario de dos piezas, paredes blancas, suelo de baldosas de cerámica, aseo y ducha, lavabo encastrado, suelo multicolor y encimeras blancas
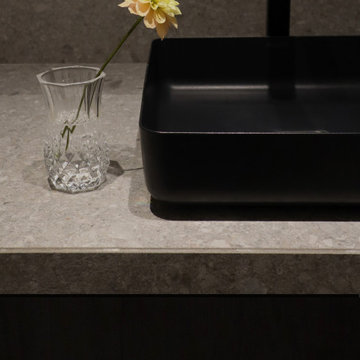
Ejemplo de cuarto de baño principal, único, a medida y gris y negro contemporáneo pequeño con armarios con rebordes decorativos, puertas de armario negras, ducha a ras de suelo, sanitario de dos piezas, baldosas y/o azulejos grises, baldosas y/o azulejos de cerámica, paredes blancas, suelo de baldosas de cerámica, lavabo encastrado, encimera de azulejos, suelo gris, ducha abierta y encimeras grises
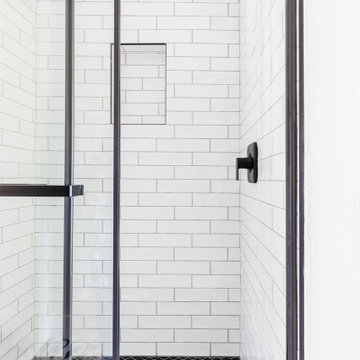
This 1964 Preston Hollow home was in the perfect location and had great bones but was not perfect for this family that likes to entertain. They wanted to open up their kitchen up to the den and entry as much as possible, as it was small and completely closed off. They needed significant wine storage and they did want a bar area but not where it was currently located. They also needed a place to stage food and drinks outside of the kitchen. There was a formal living room that was not necessary and a formal dining room that they could take or leave. Those spaces were opened up, the previous formal dining became their new home office, which was previously in the master suite. The master suite was completely reconfigured, removing the old office, and giving them a larger closet and beautiful master bathroom. The game room, which was converted from the garage years ago, was updated, as well as the bathroom, that used to be the pool bath. The closet space in that room was redesigned, adding new built-ins, and giving us more space for a larger laundry room and an additional mudroom that is now accessible from both the game room and the kitchen! They desperately needed a pool bath that was easily accessible from the backyard, without having to walk through the game room, which they had to previously use. We reconfigured their living room, adding a full bathroom that is now accessible from the backyard, fixing that problem. We did a complete overhaul to their downstairs, giving them the house they had dreamt of!
As far as the exterior is concerned, they wanted better curb appeal and a more inviting front entry. We changed the front door, and the walkway to the house that was previously slippery when wet and gave them a more open, yet sophisticated entry when you walk in. We created an outdoor space in their backyard that they will never want to leave! The back porch was extended, built a full masonry fireplace that is surrounded by a wonderful seating area, including a double hanging porch swing. The outdoor kitchen has everything they need, including tons of countertop space for entertaining, and they still have space for a large outdoor dining table. The wood-paneled ceiling and the mix-matched pavers add a great and unique design element to this beautiful outdoor living space. Scapes Incorporated did a fabulous job with their backyard landscaping, making it a perfect daily escape. They even decided to add turf to their entire backyard, keeping minimal maintenance for this busy family. The functionality this family now has in their home gives the true meaning to Living Better Starts Here™.
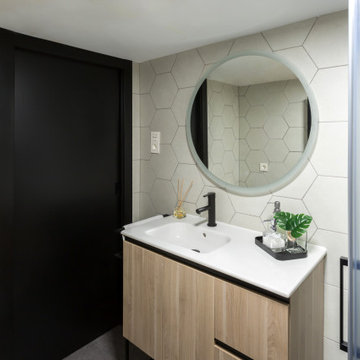
Este baño,, sustancialmente más amplio que el original en la vivienda (antes oficina), debía dar además acogida a la lavadora y termo de la vivienda, por lo que diseñamos un armario que acogiera también los artículos de limpieza.
Para aprovechar el espacio al máximo, dispusimos una puerta corredera con un tirador de hierro diseñado a medida. Los azulejos en hexágono apoyan el estilo industrial de la vivienda. Grifería y accesorios en negro completan el círculo.
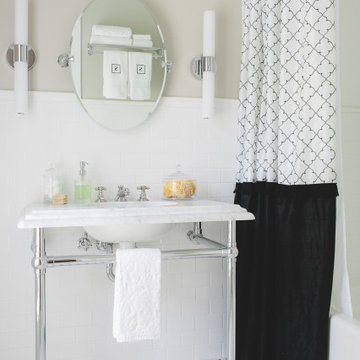
Guest bath
Ejemplo de cuarto de baño azulejo de dos tonos, único, de pie, blanco y gris y negro tradicional renovado de tamaño medio con bañera empotrada, combinación de ducha y bañera, sanitario de dos piezas, baldosas y/o azulejos blancos, baldosas y/o azulejos de cemento, paredes beige, suelo con mosaicos de baldosas, aseo y ducha, lavabo tipo consola, encimera de mármol, suelo multicolor, ducha con cortina, encimeras amarillas y boiserie
Ejemplo de cuarto de baño azulejo de dos tonos, único, de pie, blanco y gris y negro tradicional renovado de tamaño medio con bañera empotrada, combinación de ducha y bañera, sanitario de dos piezas, baldosas y/o azulejos blancos, baldosas y/o azulejos de cemento, paredes beige, suelo con mosaicos de baldosas, aseo y ducha, lavabo tipo consola, encimera de mármol, suelo multicolor, ducha con cortina, encimeras amarillas y boiserie
58 fotos de baños grises y negros con sanitario de dos piezas
1

