268 fotos de baños con sanitario de dos piezas y madera
Filtrar por
Presupuesto
Ordenar por:Popular hoy
1 - 20 de 268 fotos
Artículo 1 de 3

This primary bathroom remodel included a layout change to incorporate a large soaking tub and extended separate shower area. We incorporated elements of a modern farmhouse aesthetic with the wood panel accent wall and color palette of shades of black & white. Finishes on this project included quartz countertops, ceramic patterned floor tiles and handmade ceramic wall tiles, matte black and brass hardware and custom lighting.

Dramatic guest bathroom with soaring angled ceilings, oversized walk-in shower, floating vanity, and extra tall mirror. A muted material palette is used to focus attention to natural light and matte black accents. A simple pendant light offers a soft glow.

Leave the concrete jungle behind as you step into the serene colors of nature brought together in this couples shower spa. Luxurious Gold fixtures play against deep green picket fence tile and cool marble veining to calm, inspire and refresh your senses at the end of the day.

Diseño de cuarto de baño principal, doble, flotante y gris y blanco minimalista grande con armarios con paneles lisos, puertas de armario de madera clara, bañera encastrada, ducha a ras de suelo, sanitario de dos piezas, baldosas y/o azulejos beige, baldosas y/o azulejos de cerámica, paredes grises, suelo de baldosas tipo guijarro, lavabo sobreencimera, encimera de madera, suelo beige, ducha abierta y madera

This transformation started with a builder grade bathroom and was expanded into a sauna wet room. With cedar walls and ceiling and a custom cedar bench, the sauna heats the space for a relaxing dry heat experience. The goal of this space was to create a sauna in the secondary bathroom and be as efficient as possible with the space. This bathroom transformed from a standard secondary bathroom to a ergonomic spa without impacting the functionality of the bedroom.
This project was super fun, we were working inside of a guest bedroom, to create a functional, yet expansive bathroom. We started with a standard bathroom layout and by building out into the large guest bedroom that was used as an office, we were able to create enough square footage in the bathroom without detracting from the bedroom aesthetics or function. We worked with the client on her specific requests and put all of the materials into a 3D design to visualize the new space.
Houzz Write Up: https://www.houzz.com/magazine/bathroom-of-the-week-stylish-spa-retreat-with-a-real-sauna-stsetivw-vs~168139419
The layout of the bathroom needed to change to incorporate the larger wet room/sauna. By expanding the room slightly it gave us the needed space to relocate the toilet, the vanity and the entrance to the bathroom allowing for the wet room to have the full length of the new space.
This bathroom includes a cedar sauna room that is incorporated inside of the shower, the custom cedar bench follows the curvature of the room's new layout and a window was added to allow the natural sunlight to come in from the bedroom. The aromatic properties of the cedar are delightful whether it's being used with the dry sauna heat and also when the shower is steaming the space. In the shower are matching porcelain, marble-look tiles, with architectural texture on the shower walls contrasting with the warm, smooth cedar boards. Also, by increasing the depth of the toilet wall, we were able to create useful towel storage without detracting from the room significantly.
This entire project and client was a joy to work with.

This custom cottage designed and built by Aaron Bollman is nestled in the Saugerties, NY. Situated in virgin forest at the foot of the Catskill mountains overlooking a babling brook, this hand crafted home both charms and relaxes the senses.

While the majority of APD designs are created to meet the specific and unique needs of the client, this whole home remodel was completed in partnership with Black Sheep Construction as a high end house flip. From space planning to cabinet design, finishes to fixtures, appliances to plumbing, cabinet finish to hardware, paint to stone, siding to roofing; Amy created a design plan within the contractor’s remodel budget focusing on the details that would be important to the future home owner. What was a single story house that had fallen out of repair became a stunning Pacific Northwest modern lodge nestled in the woods!
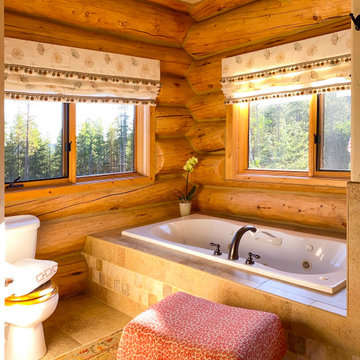
Ejemplo de cuarto de baño principal rústico pequeño con sanitario de dos piezas, suelo de baldosas de porcelana, suelo beige, madera, bañera encastrada, paredes marrones y vigas vistas
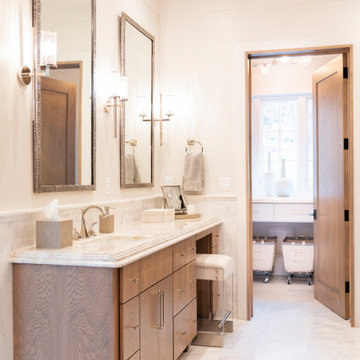
Ejemplo de cuarto de baño doble, de pie, abovedado y principal costero de tamaño medio con armarios abiertos, sanitario de dos piezas, baldosas y/o azulejos blancos, baldosas y/o azulejos de porcelana, paredes blancas, lavabo bajoencimera, encimera de mármol, suelo blanco, encimeras blancas, bañera exenta, ducha a ras de suelo, suelo de mármol, ducha abierta, hornacina y madera

Foto de cuarto de baño doble y de pie rural con lavabo de seno grande, armarios con paneles lisos, puertas de armario de madera en tonos medios, ducha empotrada, sanitario de dos piezas, baldosas y/o azulejos blancos, baldosas y/o azulejos en mosaico, paredes marrones, suelo con mosaicos de baldosas, suelo blanco, ducha con puerta corredera, encimeras negras, hornacina, madera y madera
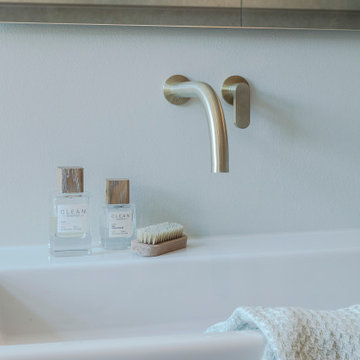
Imagen de cuarto de baño principal, doble, flotante y gris y blanco moderno grande con armarios con paneles lisos, puertas de armario de madera clara, bañera encastrada, ducha a ras de suelo, sanitario de dos piezas, baldosas y/o azulejos beige, baldosas y/o azulejos de cerámica, paredes grises, suelo de baldosas tipo guijarro, lavabo sobreencimera, encimera de madera, suelo beige, ducha abierta y madera
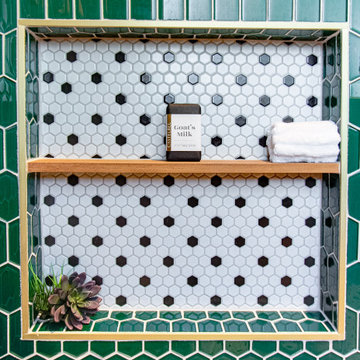
Leave the concrete jungle behind as you step into the serene colors of nature brought together in this couples shower spa. Luxurious Gold fixtures play against deep green picket fence tile and cool marble veining to calm, inspire and refresh your senses at the end of the day.

Custom maple wood furniture style free-standing single vanity with Shaker style in-set door & drawers, metal framed mirror, sconces, quartz countertop, Delta Cassidy Collection faucet!
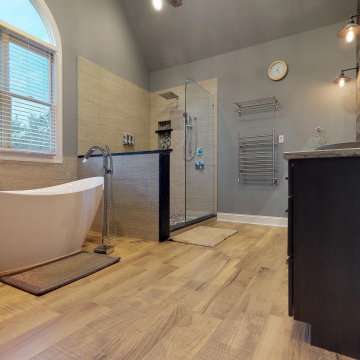
This master bathroom was plain and boring, but was full of potential when we began this renovation. With a vaulted ceiling and plenty of room, this space was ready for a complete transformation. The wood accent wall ties in beautifully with the exposed wooden beams across the ceiling. The chandelier and more modern elements like the tilework and soaking tub balance the rustic aspects of this design to keep it cozy but elegant.

This transformation started with a builder grade bathroom and was expanded into a sauna wet room. With cedar walls and ceiling and a custom cedar bench, the sauna heats the space for a relaxing dry heat experience. The goal of this space was to create a sauna in the secondary bathroom and be as efficient as possible with the space. This bathroom transformed from a standard secondary bathroom to a ergonomic spa without impacting the functionality of the bedroom.
This project was super fun, we were working inside of a guest bedroom, to create a functional, yet expansive bathroom. We started with a standard bathroom layout and by building out into the large guest bedroom that was used as an office, we were able to create enough square footage in the bathroom without detracting from the bedroom aesthetics or function. We worked with the client on her specific requests and put all of the materials into a 3D design to visualize the new space.
Houzz Write Up: https://www.houzz.com/magazine/bathroom-of-the-week-stylish-spa-retreat-with-a-real-sauna-stsetivw-vs~168139419
The layout of the bathroom needed to change to incorporate the larger wet room/sauna. By expanding the room slightly it gave us the needed space to relocate the toilet, the vanity and the entrance to the bathroom allowing for the wet room to have the full length of the new space.
This bathroom includes a cedar sauna room that is incorporated inside of the shower, the custom cedar bench follows the curvature of the room's new layout and a window was added to allow the natural sunlight to come in from the bedroom. The aromatic properties of the cedar are delightful whether it's being used with the dry sauna heat and also when the shower is steaming the space. In the shower are matching porcelain, marble-look tiles, with architectural texture on the shower walls contrasting with the warm, smooth cedar boards. Also, by increasing the depth of the toilet wall, we were able to create useful towel storage without detracting from the room significantly.
This entire project and client was a joy to work with.

renovation includes flooring, vanity, shower door and toilet
Diseño de cuarto de baño infantil, doble, flotante y abovedado mediterráneo de tamaño medio con armarios abiertos, puertas de armario blancas, bañera encastrada, ducha abierta, sanitario de dos piezas, baldosas y/o azulejos azules, baldosas y/o azulejos de metal, paredes grises, suelo de baldosas de cerámica, lavabo con pedestal, encimera de granito, suelo blanco, ducha con puerta corredera, encimeras blancas, cuarto de baño y madera
Diseño de cuarto de baño infantil, doble, flotante y abovedado mediterráneo de tamaño medio con armarios abiertos, puertas de armario blancas, bañera encastrada, ducha abierta, sanitario de dos piezas, baldosas y/o azulejos azules, baldosas y/o azulejos de metal, paredes grises, suelo de baldosas de cerámica, lavabo con pedestal, encimera de granito, suelo blanco, ducha con puerta corredera, encimeras blancas, cuarto de baño y madera

The dark tone of the shiplap walls in this powder room, are offset by light oak flooring and white vanity. The space is accented with brass plumbing fixtures, hardware, mirror and sconces.

This 1868 Victorian home was transformed to keep the charm of the house but also to bring the bathrooms up to date! We kept the traditional charm and mixed it with some southern charm for this family to enjoy for years to come!

Embracing the reclaimed theme in the kitchen and mudroom, the powder room is enhanced with this gorgeous accent wall and unige hanging mirror
Imagen de aseo a medida tradicional renovado pequeño con armarios tipo mueble, puertas de armario de madera en tonos medios, baldosas y/o azulejos marrones, paredes azules, lavabo bajoencimera, sanitario de dos piezas, suelo de madera oscura, encimera de cuarzo compacto, suelo marrón, encimeras blancas y madera
Imagen de aseo a medida tradicional renovado pequeño con armarios tipo mueble, puertas de armario de madera en tonos medios, baldosas y/o azulejos marrones, paredes azules, lavabo bajoencimera, sanitario de dos piezas, suelo de madera oscura, encimera de cuarzo compacto, suelo marrón, encimeras blancas y madera

This transformation started with a builder grade bathroom and was expanded into a sauna wet room. With cedar walls and ceiling and a custom cedar bench, the sauna heats the space for a relaxing dry heat experience. The goal of this space was to create a sauna in the secondary bathroom and be as efficient as possible with the space. This bathroom transformed from a standard secondary bathroom to a ergonomic spa without impacting the functionality of the bedroom.
This project was super fun, we were working inside of a guest bedroom, to create a functional, yet expansive bathroom. We started with a standard bathroom layout and by building out into the large guest bedroom that was used as an office, we were able to create enough square footage in the bathroom without detracting from the bedroom aesthetics or function. We worked with the client on her specific requests and put all of the materials into a 3D design to visualize the new space.
Houzz Write Up: https://www.houzz.com/magazine/bathroom-of-the-week-stylish-spa-retreat-with-a-real-sauna-stsetivw-vs~168139419
The layout of the bathroom needed to change to incorporate the larger wet room/sauna. By expanding the room slightly it gave us the needed space to relocate the toilet, the vanity and the entrance to the bathroom allowing for the wet room to have the full length of the new space.
This bathroom includes a cedar sauna room that is incorporated inside of the shower, the custom cedar bench follows the curvature of the room's new layout and a window was added to allow the natural sunlight to come in from the bedroom. The aromatic properties of the cedar are delightful whether it's being used with the dry sauna heat and also when the shower is steaming the space. In the shower are matching porcelain, marble-look tiles, with architectural texture on the shower walls contrasting with the warm, smooth cedar boards. Also, by increasing the depth of the toilet wall, we were able to create useful towel storage without detracting from the room significantly.
This entire project and client was a joy to work with.
268 fotos de baños con sanitario de dos piezas y madera
1

