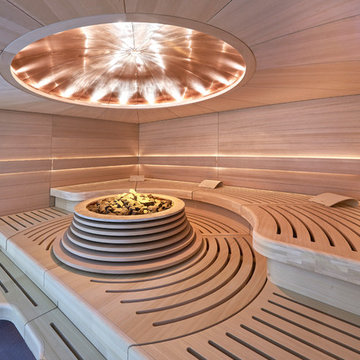16.608 fotos de baños con paredes marrones
Filtrar por
Presupuesto
Ordenar por:Popular hoy
61 - 80 de 16.608 fotos
Artículo 1 de 2

Level Two: One of two powder rooms in the home, this connects to both the ski room and the family room.
Photograph © Darren Edwards, San Diego
Foto de cuarto de baño actual pequeño con ducha esquinera, armarios con paneles lisos, baldosas y/o azulejos blancos, aseo y ducha, puertas de armario beige, sanitario de una pieza, baldosas y/o azulejos de porcelana, paredes marrones, suelo de piedra caliza, lavabo bajoencimera, encimera de cuarzo compacto, suelo marrón, ducha con puerta con bisagras y encimeras grises
Foto de cuarto de baño actual pequeño con ducha esquinera, armarios con paneles lisos, baldosas y/o azulejos blancos, aseo y ducha, puertas de armario beige, sanitario de una pieza, baldosas y/o azulejos de porcelana, paredes marrones, suelo de piedra caliza, lavabo bajoencimera, encimera de cuarzo compacto, suelo marrón, ducha con puerta con bisagras y encimeras grises
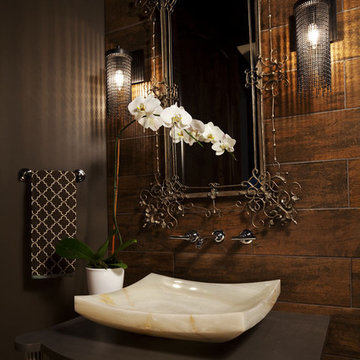
Interior Design by Martha O'Hara Interiors
Built by Hendel Homes
Photography by Troy Thies
Photo Styling by Shannon Gale
Foto de cuarto de baño tradicional renovado con lavabo sobreencimera, paredes marrones y encimeras marrones
Foto de cuarto de baño tradicional renovado con lavabo sobreencimera, paredes marrones y encimeras marrones

Co-Designed by Dawn Ryan, AKBD as a representative of Creative Kitchen & Bath
Photography by Northlight Photography
Foto de cuarto de baño principal moderno grande con lavabo sobreencimera, armarios con paneles lisos, puertas de armario marrones, encimera de cuarzo compacto, bañera encastrada, baldosas y/o azulejos beige, baldosas y/o azulejos de porcelana, paredes marrones, suelo de baldosas de porcelana y encimeras marrones
Foto de cuarto de baño principal moderno grande con lavabo sobreencimera, armarios con paneles lisos, puertas de armario marrones, encimera de cuarzo compacto, bañera encastrada, baldosas y/o azulejos beige, baldosas y/o azulejos de porcelana, paredes marrones, suelo de baldosas de porcelana y encimeras marrones

This home renovation project transformed unused, unfinished spaces into vibrant living areas. Each exudes elegance and sophistication, offering personalized design for unforgettable family moments.
In this powder room, understated elegance meets refined sophistication. The gray walls provide a timeless backdrop, while the gold leaf wall accents add a touch of luxury, elevating the space to new heights of style.
Project completed by Wendy Langston's Everything Home interior design firm, which serves Carmel, Zionsville, Fishers, Westfield, Noblesville, and Indianapolis.
For more about Everything Home, see here: https://everythinghomedesigns.com/
To learn more about this project, see here: https://everythinghomedesigns.com/portfolio/fishers-chic-family-home-renovation/

Step into our spa-inspired remodeled guest bathroom—a masculine oasis designed as part of a two-bathroom remodel in Uptown.
This renovated guest bathroom is a haven where modern comfort seamlessly combines with serene charm, creating the ambiance of a masculine retreat spa, just as the client envisioned. This bronze-tastic bathroom renovation serves as a tranquil hideaway that subtly whispers, 'I'm a posh spa in disguise.'
The tub cozies up with the lavish Lexington Ceramic Tile in Cognac from Spain, evoking feelings of zen with its wood effect. Complementing this, the Cobblestone Polished Noir Mosaic Niche Tile in Black enhances the overall sense of tranquility in the bath, while the Metal Bronze Mini 3D Cubes Tile on the sink wall serves as a visual delight.
Together, these elements harmoniously create the essence of a masculine retreat spa, where every detail contributes to a stylish and relaxing experience.
------------
Project designed by Chi Renovation & Design, a renowned renovation firm based in Skokie. We specialize in general contracting, kitchen and bath remodeling, and design & build services. We cater to the entire Chicago area and its surrounding suburbs, with emphasis on the North Side and North Shore regions. You'll find our work from the Loop through Lincoln Park, Skokie, Evanston, Wilmette, and all the way up to Lake Forest.
For more info about Chi Renovation & Design, click here: https://www.chirenovation.com/

Modelo de cuarto de baño principal, doble y a medida rústico grande con armarios tipo mueble, puertas de armario de madera oscura, bañera empotrada, paredes marrones, suelo de baldosas de cerámica, lavabo bajoencimera, encimera de granito, suelo gris y encimeras multicolor
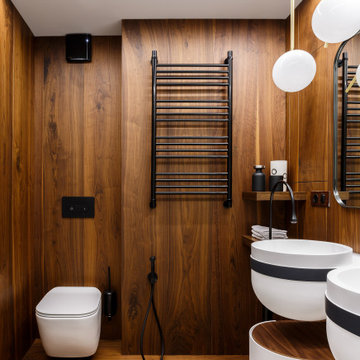
Foto de cuarto de baño actual con paredes marrones, suelo de madera en tonos medios, lavabo suspendido y suelo marrón

Imagen de cuarto de baño urbano con armarios con paneles lisos, puertas de armario de madera en tonos medios, ducha empotrada, sanitario de dos piezas, baldosas y/o azulejos marrones, baldosas y/o azulejos grises, paredes marrones, aseo y ducha, lavabo integrado, suelo gris y ducha con puerta corredera

Like we said, you'll never be cold in this bathroom, once you hit the custom shower you'll have dual sprayers to keep everything steamy.
Diseño de cuarto de baño rústico de tamaño medio con armarios con paneles empotrados, puertas de armario de madera en tonos medios, ducha empotrada, sanitario de dos piezas, baldosas y/o azulejos marrones, baldosas y/o azulejos de cerámica, paredes marrones, suelo de baldosas de cerámica, aseo y ducha, lavabo sobreencimera, suelo marrón y ducha abierta
Diseño de cuarto de baño rústico de tamaño medio con armarios con paneles empotrados, puertas de armario de madera en tonos medios, ducha empotrada, sanitario de dos piezas, baldosas y/o azulejos marrones, baldosas y/o azulejos de cerámica, paredes marrones, suelo de baldosas de cerámica, aseo y ducha, lavabo sobreencimera, suelo marrón y ducha abierta

This bathroom was designed for specifically for my clients’ overnight guests.
My clients felt their previous bathroom was too light and sparse looking and asked for a more intimate and moodier look.
The mirror, tapware and bathroom fixtures have all been chosen for their soft gradual curves which create a flow on effect to each other, even the tiles were chosen for their flowy patterns. The smoked bronze lighting, door hardware, including doorstops were specified to work with the gun metal tapware.
A 2-metre row of deep storage drawers’ float above the floor, these are stained in a custom inky blue colour – the interiors are done in Indian Ink Melamine. The existing entrance door has also been stained in the same dark blue timber stain to give a continuous and purposeful look to the room.
A moody and textural material pallet was specified, this made up of dark burnished metal look porcelain tiles, a lighter grey rock salt porcelain tile which were specified to flow from the hallway into the bathroom and up the back wall.
A wall has been designed to divide the toilet and the vanity and create a more private area for the toilet so its dominance in the room is minimised - the focal areas are the large shower at the end of the room bath and vanity.
The freestanding bath has its own tumbled natural limestone stone wall with a long-recessed shelving niche behind the bath - smooth tiles for the internal surrounds which are mitred to the rough outer tiles all carefully planned to ensure the best and most practical solution was achieved. The vanity top is also a feature element, made in Bengal black stone with specially designed grooves creating a rock edge.

Salle de bain - Teinte RMDV21 Glaise
Foto de cuarto de baño principal, único y a medida actual con armarios con paneles lisos, puertas de armario blancas, bañera exenta, paredes marrones, encimera de madera, suelo beige y encimeras marrones
Foto de cuarto de baño principal, único y a medida actual con armarios con paneles lisos, puertas de armario blancas, bañera exenta, paredes marrones, encimera de madera, suelo beige y encimeras marrones

Diseño de aseo flotante urbano pequeño con puertas de armario blancas, sanitario de pared, baldosas y/o azulejos marrones, baldosas y/o azulejos de porcelana, paredes marrones, suelo de baldosas de porcelana, lavabo encastrado, encimera de acrílico, suelo marrón, encimeras blancas, madera y madera

Foto de aseo de pie costero con armarios abiertos, puertas de armario negras, paredes marrones, lavabo integrado, suelo beige, encimeras negras y papel pintado

La doccia è formata da un semplice piatto in resina bianca e una vetrata fissa. La particolarità viene data dalla nicchia porta oggetti con stacco di materiali e dal soffione incassato a soffitto.

Modelo de cuarto de baño principal retro grande sin sin inodoro con armarios con paneles lisos, puertas de armario de madera en tonos medios, bañera exenta, baldosas y/o azulejos de mármol, suelo de madera en tonos medios, lavabo bajoencimera, suelo marrón, ducha abierta, baldosas y/o azulejos grises, baldosas y/o azulejos blancos, paredes marrones, encimera de cuarcita y encimeras blancas
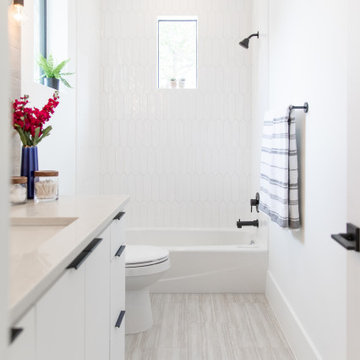
Close up of kids bath sink.
Modelo de cuarto de baño infantil minimalista de tamaño medio con bañera encastrada, combinación de ducha y bañera, sanitario de dos piezas, baldosas y/o azulejos marrones, baldosas y/o azulejos de porcelana, paredes marrones, suelo de baldosas de cerámica, lavabo encastrado, encimera de granito, suelo gris, ducha con cortina y encimeras blancas
Modelo de cuarto de baño infantil minimalista de tamaño medio con bañera encastrada, combinación de ducha y bañera, sanitario de dos piezas, baldosas y/o azulejos marrones, baldosas y/o azulejos de porcelana, paredes marrones, suelo de baldosas de cerámica, lavabo encastrado, encimera de granito, suelo gris, ducha con cortina y encimeras blancas

Planung: DUOPLAN FFM
http://duo-plan.de/
Foto de aseo actual con armarios con paneles lisos, puertas de armario de madera clara, sanitario de pared, baldosas y/o azulejos beige, paredes marrones, lavabo sobreencimera, suelo beige y encimeras beige
Foto de aseo actual con armarios con paneles lisos, puertas de armario de madera clara, sanitario de pared, baldosas y/o azulejos beige, paredes marrones, lavabo sobreencimera, suelo beige y encimeras beige
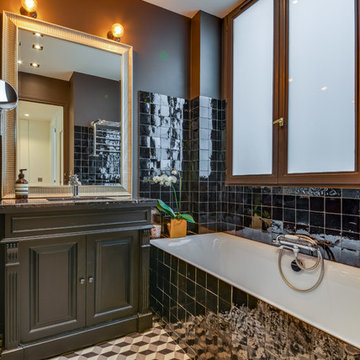
Meero
Diseño de cuarto de baño principal actual de tamaño medio con armarios con puertas mallorquinas, puertas de armario grises, bañera encastrada sin remate, baldosas y/o azulejos negros, paredes marrones, suelo de azulejos de cemento, lavabo bajoencimera y suelo multicolor
Diseño de cuarto de baño principal actual de tamaño medio con armarios con puertas mallorquinas, puertas de armario grises, bañera encastrada sin remate, baldosas y/o azulejos negros, paredes marrones, suelo de azulejos de cemento, lavabo bajoencimera y suelo multicolor

Debra designed this bathroom to be warmer grays and brownish mauve marble to compliment your skin colors. The master shower features a beautiful slab of Onyx that you see upon entry to the room along with a custom stone freestanding bench-body sprays and high end plumbing fixtures. The freestanding Victoria + Albert tub has a stone bench nearby that stores dry towels and make up area for her. The custom cabinetry is figured maple stained a light gray color. The large format warm color porcelain tile has also a concrete look to it. The wood clear stained ceilings add another warm element. custom roll shades and glass surrounding shower. The room features a hidden toilet room with opaque glass walls and marble walls. This all opens to the master hallway and the master closet glass double doors. There are no towel bars in this space only robe hooks to dry towels--keeping it modern and clean of unecessary hardware as the dry towels are kept under the bench.
16.608 fotos de baños con paredes marrones
4


