8.791 fotos de baños principales con paredes marrones
Filtrar por
Presupuesto
Ordenar por:Popular hoy
1 - 20 de 8791 fotos
Artículo 1 de 3
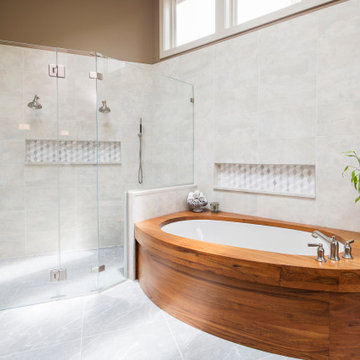
Modern master bathroom with teak bathtub, curbless shower with glass door and wall, ceramic tile flooring and walls, and brown wall color.
Imagen de cuarto de baño principal moderno con bañera encastrada, ducha a ras de suelo, baldosas y/o azulejos blancos, baldosas y/o azulejos de cerámica, paredes marrones, suelo de baldosas de cerámica, suelo gris, ducha con puerta con bisagras y piedra
Imagen de cuarto de baño principal moderno con bañera encastrada, ducha a ras de suelo, baldosas y/o azulejos blancos, baldosas y/o azulejos de cerámica, paredes marrones, suelo de baldosas de cerámica, suelo gris, ducha con puerta con bisagras y piedra

Imagen de cuarto de baño principal, doble, a medida y abovedado clásico grande con armarios con rebordes decorativos, puertas de armario beige, bañera con patas, ducha esquinera, sanitario de una pieza, baldosas y/o azulejos beige, baldosas y/o azulejos de porcelana, paredes marrones, suelo de baldosas de porcelana, lavabo bajoencimera, encimera de granito, suelo beige, ducha con puerta con bisagras, encimeras beige y banco de ducha

Foto de cuarto de baño principal actual grande sin sin inodoro con armarios con paneles lisos, puertas de armario beige, bañera exenta, sanitario de pared, baldosas y/o azulejos beige, baldosas y/o azulejos de porcelana, paredes marrones, lavabo sobreencimera, encimera de madera, suelo gris, ducha abierta y encimeras beige

Diseño de cuarto de baño principal retro grande sin sin inodoro con armarios con paneles lisos, puertas de armario de madera en tonos medios, bañera exenta, baldosas y/o azulejos grises, baldosas y/o azulejos blancos, baldosas y/o azulejos de mármol, paredes marrones, suelo de madera en tonos medios, lavabo bajoencimera, encimera de cuarcita, suelo marrón, ducha abierta y encimeras blancas

Diseño de cuarto de baño principal, doble y flotante contemporáneo con armarios con paneles lisos, puertas de armario marrones, bañera exenta, ducha abierta, baldosas y/o azulejos beige, paredes marrones, lavabo sobreencimera, suelo marrón, ducha abierta, encimeras negras y imitación a madera

Exuding simple sophistication, this bathroom features a free standing tub and walk in shower with all of the natural light a homeowner could ask fo. A large skylight directly above it and a double glass window facing directly into the private backyard.

Debra designed this bathroom to be warmer grays and brownish mauve marble to compliment your skin colors. The master shower features a beautiful slab of Onyx that you see upon entry to the room along with a custom stone freestanding bench-body sprays and high end plumbing fixtures. The freestanding Victoria + Albert tub has a stone bench nearby that stores dry towels and make up area for her. The custom cabinetry is figured maple stained a light gray color. The large format warm color porcelain tile has also a concrete look to it. The wood clear stained ceilings add another warm element. custom roll shades and glass surrounding shower. The room features a hidden toilet room with opaque glass walls and marble walls. This all opens to the master hallway and the master closet glass double doors. There are no towel bars in this space only robe hooks to dry towels--keeping it modern and clean of unecessary hardware as the dry towels are kept under the bench.

Dark Emperador marble on the walls and vanity top creates this stunning, monochromatic retreat.
Foto de cuarto de baño principal clásico de tamaño medio con armarios tipo mueble, puertas de armario marrones, ducha empotrada, baldosas y/o azulejos marrones, baldosas y/o azulejos de mármol, paredes marrones, suelo de baldosas de porcelana, lavabo sobreencimera, encimera de mármol, suelo marrón y ducha abierta
Foto de cuarto de baño principal clásico de tamaño medio con armarios tipo mueble, puertas de armario marrones, ducha empotrada, baldosas y/o azulejos marrones, baldosas y/o azulejos de mármol, paredes marrones, suelo de baldosas de porcelana, lavabo sobreencimera, encimera de mármol, suelo marrón y ducha abierta
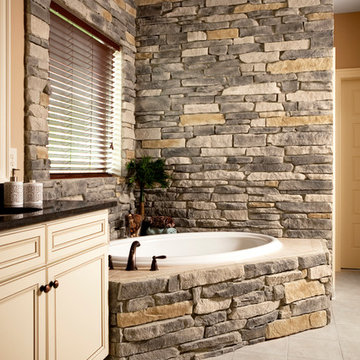
Some have said that our stone veneer is so realistic, you have to turn it over to see that it is manufactured. Our stone siding looks and feels like the real thing because we handcraft each mold to capture every detail and depth of natural stone.
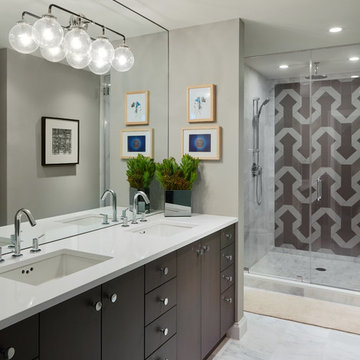
This bathroom gleams with elegance and sophistication. The geometric tiled stand up shower gives an edgy feel contrasting the Carrara marble seen throughout the bathroom.
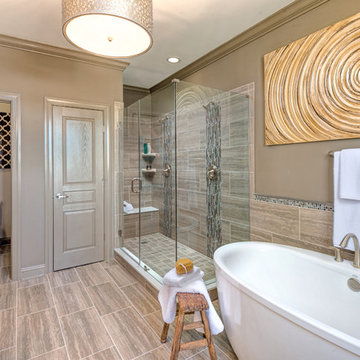
Diseño de cuarto de baño principal tradicional renovado con puertas de armario blancas, bañera exenta, ducha esquinera, baldosas y/o azulejos marrones, paredes marrones, ducha con puerta con bisagras y cuarto de baño
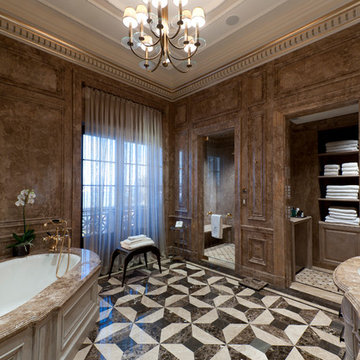
Polished marble surfaces and a decidedly masculine palette define the gentleman's bath in the master bedroom suite.
Interior Architecture by Brian O'Keefe Architect, PC, with Interior Design by Marjorie Shushan.
Featured in Architectural Digest.
Photo by Liz Ordonoz.
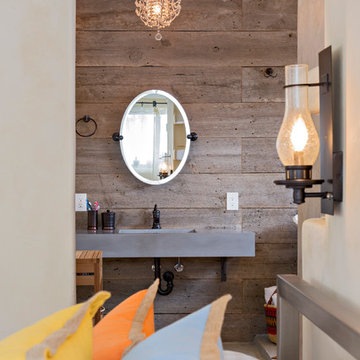
This Boulder, Colorado remodel by fuentesdesign demonstrates the possibility of renewal in American suburbs, and Passive House design principles. Once an inefficient single story 1,000 square-foot ranch house with a forced air furnace, has been transformed into a two-story, solar powered 2500 square-foot three bedroom home ready for the next generation.
The new design for the home is modern with a sustainable theme, incorporating a palette of natural materials including; reclaimed wood finishes, FSC-certified pine Zola windows and doors, and natural earth and lime plasters that soften the interior and crisp contemporary exterior with a flavor of the west. A Ninety-percent efficient energy recovery fresh air ventilation system provides constant filtered fresh air to every room. The existing interior brick was removed and replaced with insulation. The remaining heating and cooling loads are easily met with the highest degree of comfort via a mini-split heat pump, the peak heat load has been cut by a factor of 4, despite the house doubling in size. During the coldest part of the Colorado winter, a wood stove for ambiance and low carbon back up heat creates a special place in both the living and kitchen area, and upstairs loft.
This ultra energy efficient home relies on extremely high levels of insulation, air-tight detailing and construction, and the implementation of high performance, custom made European windows and doors by Zola Windows. Zola’s ThermoPlus Clad line, which boasts R-11 triple glazing and is thermally broken with a layer of patented German Purenit®, was selected for the project. These windows also provide a seamless indoor/outdoor connection, with 9′ wide folding doors from the dining area and a matching 9′ wide custom countertop folding window that opens the kitchen up to a grassy court where mature trees provide shade and extend the living space during the summer months.
With air-tight construction, this home meets the Passive House Retrofit (EnerPHit) air-tightness standard of

photo by Matt Pilsner www.mattpilsner.com
Ejemplo de cuarto de baño principal rústico de tamaño medio con lavabo bajoencimera, armarios con paneles empotrados, puertas de armario con efecto envejecido, encimera de esteatita, ducha esquinera, sanitario de una pieza, baldosas y/o azulejos marrones, suelo de baldosas tipo guijarro, paredes marrones y suelo de baldosas de porcelana
Ejemplo de cuarto de baño principal rústico de tamaño medio con lavabo bajoencimera, armarios con paneles empotrados, puertas de armario con efecto envejecido, encimera de esteatita, ducha esquinera, sanitario de una pieza, baldosas y/o azulejos marrones, suelo de baldosas tipo guijarro, paredes marrones y suelo de baldosas de porcelana
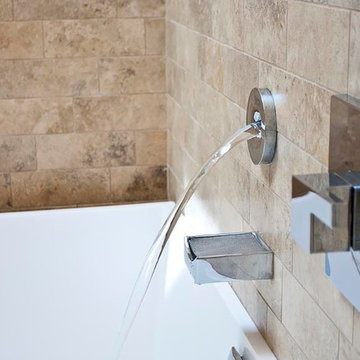
Modelo de cuarto de baño principal contemporáneo de tamaño medio con lavabo bajoencimera, armarios con paneles con relieve, puertas de armario de madera oscura, encimera de granito, bañera exenta, ducha esquinera, baldosas y/o azulejos marrones, baldosas y/o azulejos de piedra, paredes marrones y suelo de travertino
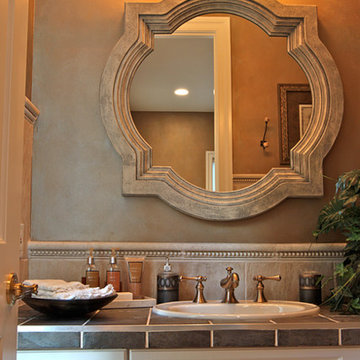
Ejemplo de cuarto de baño principal tradicional grande con lavabo encastrado, armarios con paneles con relieve, puertas de armario blancas, encimera de azulejos, bañera empotrada, combinación de ducha y bañera, sanitario de dos piezas, baldosas y/o azulejos grises, baldosas y/o azulejos de cerámica, paredes marrones y suelo de baldosas de porcelana
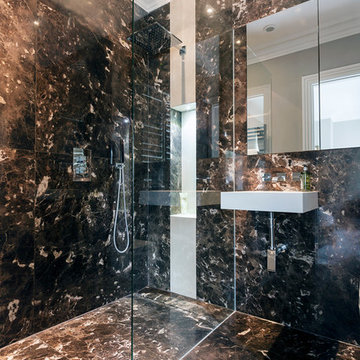
What made this bathroom unique was the darker shades of its bathroom tiling, which looks incredibly beautiful under the sophistication of the bathroom's downlights.
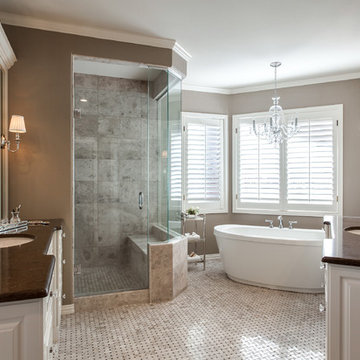
Stone Mosaic Tile floors, marble countertops and backsplash and white painted raised panel cabinets in this luxurious master bathroom with freestanding soaking tub in Greenwood Village Colorado.

This eclectic mountain home nestled in the Blue Ridge Mountains showcases an unexpected but harmonious blend of design influences. The European-inspired architecture, featuring native stone, heavy timbers and a cedar shake roof, complement the rustic setting. Inside, details like tongue and groove cypress ceilings, plaster walls and reclaimed heart pine floors create a warm and inviting backdrop punctuated with modern rustic fixtures and vibrant splashes of color.
Meechan Architectural Photography

Master bath remodel with porcelain wood tiles and Waterworks fixtures. Photography by Manolo Langis
Located steps away from the beach, the client engaged us to transform a blank industrial loft space to a warm inviting space that pays respect to its industrial heritage. We use anchored large open space with a sixteen foot conversation island that was constructed out of reclaimed logs and plumbing pipes. The island itself is divided up into areas for eating, drinking, and reading. Bringing this theme into the bedroom, the bed was constructed out of 12x12 reclaimed logs anchored by two bent steel plates for side tables.
8.791 fotos de baños principales con paredes marrones
1

