290 fotos de baños con paredes marrones y suelo de cemento
Filtrar por
Presupuesto
Ordenar por:Popular hoy
1 - 20 de 290 fotos
Artículo 1 de 3

This image presents a tranquil corner of a wet room where the sophistication of brown microcement meets the clarity of glass and the boldness of black accents. The continuous microcement surface envelops the space, creating a seamless cocoon that exudes contemporary charm and ease of maintenance. The clear glass shower divider allows the beauty of the microcement to remain uninterrupted, while the overhead shower fixture promises a rain-like experience that speaks to the ultimate in bathroom luxury. A modern, black heated towel rail adds a touch of chic functionality, standing out against the muted tones of the walls and floor. This space is a testament to the beauty of simplicity, where every element serves a purpose, and style is expressed through texture, tone, and the pure pleasure of design finesse.

Benny Chan
Diseño de cuarto de baño principal vintage de tamaño medio con puertas de armario de madera clara, paredes marrones, suelo de cemento, encimera de cemento, encimeras grises, armarios con paneles lisos, lavabo de seno grande y suelo gris
Diseño de cuarto de baño principal vintage de tamaño medio con puertas de armario de madera clara, paredes marrones, suelo de cemento, encimera de cemento, encimeras grises, armarios con paneles lisos, lavabo de seno grande y suelo gris
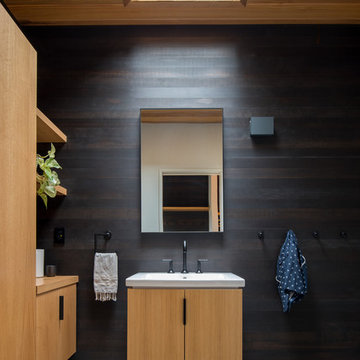
Ejemplo de cuarto de baño actual con armarios con paneles lisos, puertas de armario de madera clara, suelo de cemento, suelo gris y paredes marrones

This master bathroom was completely redesigned and relocation of drains and removal and rebuilding of walls was done to complete a new layout. For the entrance barn doors were installed which really give this space the rustic feel. The main feature aside from the entrance is the freestanding tub located in the center of this master suite with a tiled bench built off the the side. The vanity is a Knotty Alder wood cabinet with a driftwood finish from Sollid Cabinetry. The 4" backsplash is a four color blend pebble rock from Emser Tile. The counter top is a remnant from Pental Quartz in "Alpine". The walk in shower features a corner bench and all tile used in this space is a 12x24 pe tuscania laid vertically. The shower also features the Emser Rivera pebble as the shower pan an decorative strip on the shower wall that was used as the backsplash in the vanity area.
Photography by Scott Basile

This Boulder, Colorado remodel by fuentesdesign demonstrates the possibility of renewal in American suburbs, and Passive House design principles. Once an inefficient single story 1,000 square-foot ranch house with a forced air furnace, has been transformed into a two-story, solar powered 2500 square-foot three bedroom home ready for the next generation.
The new design for the home is modern with a sustainable theme, incorporating a palette of natural materials including; reclaimed wood finishes, FSC-certified pine Zola windows and doors, and natural earth and lime plasters that soften the interior and crisp contemporary exterior with a flavor of the west. A Ninety-percent efficient energy recovery fresh air ventilation system provides constant filtered fresh air to every room. The existing interior brick was removed and replaced with insulation. The remaining heating and cooling loads are easily met with the highest degree of comfort via a mini-split heat pump, the peak heat load has been cut by a factor of 4, despite the house doubling in size. During the coldest part of the Colorado winter, a wood stove for ambiance and low carbon back up heat creates a special place in both the living and kitchen area, and upstairs loft.
This ultra energy efficient home relies on extremely high levels of insulation, air-tight detailing and construction, and the implementation of high performance, custom made European windows and doors by Zola Windows. Zola’s ThermoPlus Clad line, which boasts R-11 triple glazing and is thermally broken with a layer of patented German Purenit®, was selected for the project. These windows also provide a seamless indoor/outdoor connection, with 9′ wide folding doors from the dining area and a matching 9′ wide custom countertop folding window that opens the kitchen up to a grassy court where mature trees provide shade and extend the living space during the summer months.
With air-tight construction, this home meets the Passive House Retrofit (EnerPHit) air-tightness standard of
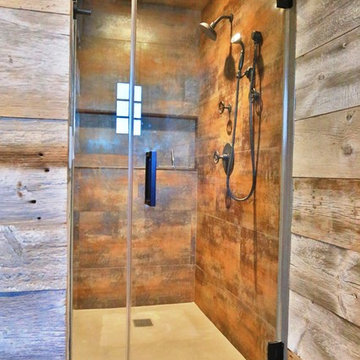
This bathroom had a very unique look with the concrete floor, reclaimed wood look tile, and shower enclosure with no saddle. Another beautiful shower door by Innovative Closet Designs! www.icdnj.com
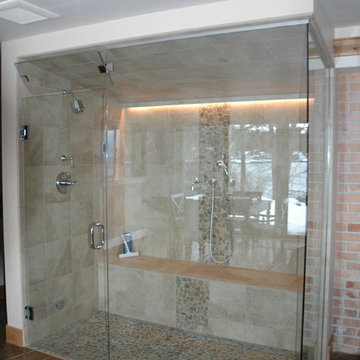
Steamer Showers and Saunas are Aluma Glass Specialties
Foto de cuarto de baño principal tradicional de tamaño medio con baldosas y/o azulejos beige, suelo de baldosas tipo guijarro, ducha con puerta con bisagras, ducha empotrada, paredes marrones, suelo de cemento y suelo marrón
Foto de cuarto de baño principal tradicional de tamaño medio con baldosas y/o azulejos beige, suelo de baldosas tipo guijarro, ducha con puerta con bisagras, ducha empotrada, paredes marrones, suelo de cemento y suelo marrón
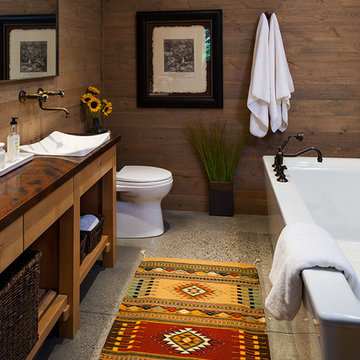
Diseño de cuarto de baño rural de tamaño medio con armarios abiertos, bañera exenta, paredes marrones, suelo de cemento, lavabo sobreencimera, encimera de cobre y puertas de armario de madera clara

Leigh Simpson
Foto de cuarto de baño principal contemporáneo con armarios abiertos, puertas de armario de madera oscura, bañera japonesa, ducha empotrada, paredes marrones, suelo de cemento, lavabo integrado, encimera de madera, ducha abierta y encimeras marrones
Foto de cuarto de baño principal contemporáneo con armarios abiertos, puertas de armario de madera oscura, bañera japonesa, ducha empotrada, paredes marrones, suelo de cemento, lavabo integrado, encimera de madera, ducha abierta y encimeras marrones
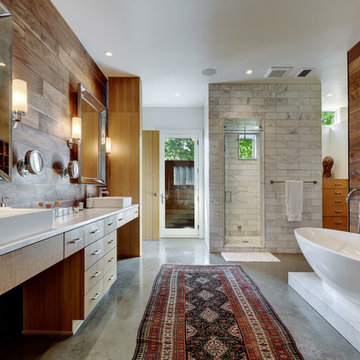
Allison Cartwright
Foto de cuarto de baño principal actual con lavabo sobreencimera, armarios con paneles lisos, puertas de armario de madera clara, encimera de mármol, bañera exenta, ducha empotrada, baldosas y/o azulejos blancos, paredes marrones y suelo de cemento
Foto de cuarto de baño principal actual con lavabo sobreencimera, armarios con paneles lisos, puertas de armario de madera clara, encimera de mármol, bañera exenta, ducha empotrada, baldosas y/o azulejos blancos, paredes marrones y suelo de cemento
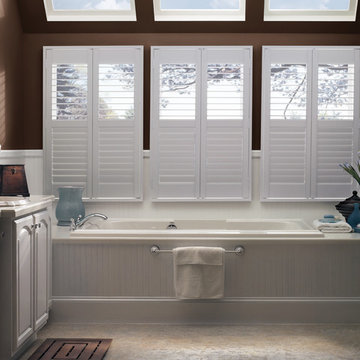
White Painted composite Plantation Shutters with 3 1/2" louvers, Divider rails and hidden tilting. This is an outside Mount with L Frames.
Ejemplo de cuarto de baño principal actual grande con armarios con paneles con relieve, puertas de armario blancas, encimera de cuarzo compacto, baldosas y/o azulejos blancos, bañera encastrada, paredes marrones, suelo de cemento y lavabo bajoencimera
Ejemplo de cuarto de baño principal actual grande con armarios con paneles con relieve, puertas de armario blancas, encimera de cuarzo compacto, baldosas y/o azulejos blancos, bañera encastrada, paredes marrones, suelo de cemento y lavabo bajoencimera
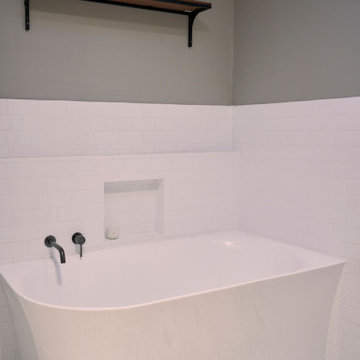
The main bathroom was beautiful and functional with a European washing machine cabinet.
Modelo de cuarto de baño único y a medida actual de tamaño medio con armarios con paneles empotrados, puertas de armario blancas, bañera esquinera, ducha esquinera, sanitario de una pieza, baldosas y/o azulejos blancos, baldosas y/o azulejos de cerámica, paredes marrones, suelo de cemento, lavabo sobreencimera, encimera de cuarzo compacto, suelo negro, ducha con puerta con bisagras, encimeras blancas y tendedero
Modelo de cuarto de baño único y a medida actual de tamaño medio con armarios con paneles empotrados, puertas de armario blancas, bañera esquinera, ducha esquinera, sanitario de una pieza, baldosas y/o azulejos blancos, baldosas y/o azulejos de cerámica, paredes marrones, suelo de cemento, lavabo sobreencimera, encimera de cuarzo compacto, suelo negro, ducha con puerta con bisagras, encimeras blancas y tendedero
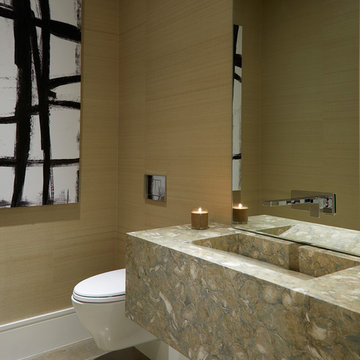
Daniel Newcomb photography, the decorators unlimited interiors.
Modelo de cuarto de baño minimalista pequeño con armarios abiertos, sanitario de pared, paredes marrones, suelo de cemento, aseo y ducha, lavabo integrado, encimera de piedra caliza, suelo multicolor y encimeras multicolor
Modelo de cuarto de baño minimalista pequeño con armarios abiertos, sanitario de pared, paredes marrones, suelo de cemento, aseo y ducha, lavabo integrado, encimera de piedra caliza, suelo multicolor y encimeras multicolor
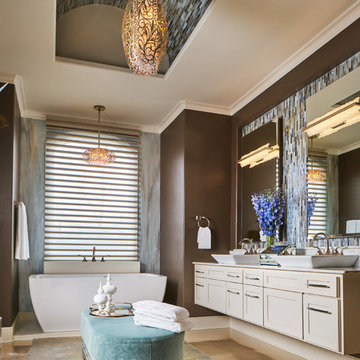
Teal is the operative color here: it's echoed in the overdyed hand knotted Persian rug, glass tile backsplash, velvet ottoman and accent wall. It can also be found in the glass tile barrel vault ceiling, which enlarges this already spacious master bathroom.
Design: Wesley-Wayne Interiors
Photo: Stephen Karlisch
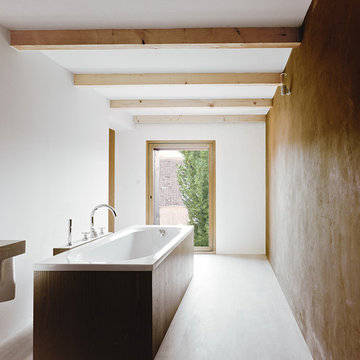
Simon Menges
Modelo de cuarto de baño minimalista de tamaño medio con lavabo sobreencimera, encimera de madera, suelo de cemento, bañera exenta y paredes marrones
Modelo de cuarto de baño minimalista de tamaño medio con lavabo sobreencimera, encimera de madera, suelo de cemento, bañera exenta y paredes marrones
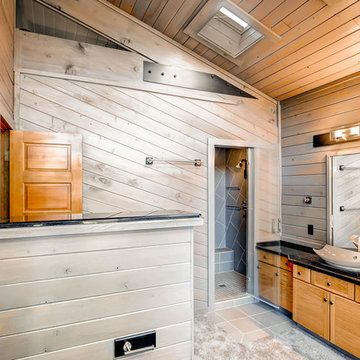
Diseño de cuarto de baño principal rural de tamaño medio con armarios con paneles lisos, puertas de armario de madera clara, ducha esquinera, sanitario de una pieza, baldosas y/o azulejos negros, baldosas y/o azulejos de cemento, paredes marrones, suelo de cemento, lavabo sobreencimera y encimera de cuarcita
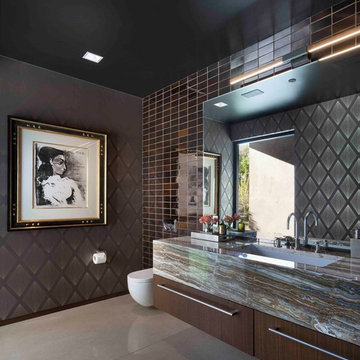
photography by raul garcia
Imagen de cuarto de baño contemporáneo con armarios con paneles lisos, puertas de armario de madera en tonos medios, baldosas y/o azulejos marrones, baldosas y/o azulejos de cemento, paredes marrones, suelo de cemento, lavabo bajoencimera y suelo gris
Imagen de cuarto de baño contemporáneo con armarios con paneles lisos, puertas de armario de madera en tonos medios, baldosas y/o azulejos marrones, baldosas y/o azulejos de cemento, paredes marrones, suelo de cemento, lavabo bajoencimera y suelo gris

Diseño de cuarto de baño principal moderno grande con ducha a ras de suelo, baldosas y/o azulejos azules, baldosas y/o azulejos en mosaico, paredes marrones, suelo de cemento, suelo gris, ducha con puerta con bisagras y banco de ducha

Dan Settle Photography
Ejemplo de cuarto de baño principal y cemento urbano con suelo de cemento, encimera de cemento, encimeras grises, armarios con paneles lisos, puertas de armario grises, ducha a ras de suelo, paredes marrones, lavabo integrado, suelo gris y ducha abierta
Ejemplo de cuarto de baño principal y cemento urbano con suelo de cemento, encimera de cemento, encimeras grises, armarios con paneles lisos, puertas de armario grises, ducha a ras de suelo, paredes marrones, lavabo integrado, suelo gris y ducha abierta
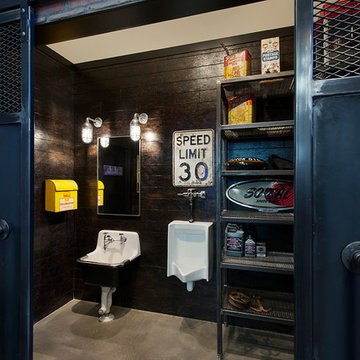
Foto de cuarto de baño industrial de tamaño medio con armarios abiertos, urinario, paredes marrones, suelo de cemento y lavabo con pedestal
290 fotos de baños con paredes marrones y suelo de cemento
1

