34.542 fotos de baños con paredes marrones y paredes multicolor
Filtrar por
Presupuesto
Ordenar por:Popular hoy
1 - 20 de 34.542 fotos
Artículo 1 de 3

Imagen de aseo contemporáneo con baldosas y/o azulejos azules, baldosas y/o azulejos en mosaico, paredes marrones, suelo con mosaicos de baldosas, lavabo sobreencimera, suelo azul, encimeras blancas y papel pintado

Modelo de aseo clásico renovado pequeño con armarios estilo shaker, paredes marrones, lavabo sobreencimera, encimeras negras, puertas de armario con efecto envejecido, suelo de pizarra, encimera de cuarzo compacto y suelo gris

Imagen de cuarto de baño principal clásico renovado extra grande sin sin inodoro con armarios estilo shaker, puertas de armario grises, bañera exenta, sanitario de dos piezas, baldosas y/o azulejos multicolor, baldosas y/o azulejos de vidrio, paredes multicolor, suelo de baldosas de cerámica, lavabo encastrado, encimera de cuarzo compacto, suelo multicolor, ducha con puerta con bisagras y encimeras blancas

Download our free ebook, Creating the Ideal Kitchen. DOWNLOAD NOW
This unit, located in a 4-flat owned by TKS Owners Jeff and Susan Klimala, was remodeled as their personal pied-à-terre, and doubles as an Airbnb property when they are not using it. Jeff and Susan were drawn to the location of the building, a vibrant Chicago neighborhood, 4 blocks from Wrigley Field, as well as to the vintage charm of the 1890’s building. The entire 2 bed, 2 bath unit was renovated and furnished, including the kitchen, with a specific Parisian vibe in mind.
Although the location and vintage charm were all there, the building was not in ideal shape -- the mechanicals -- from HVAC, to electrical, plumbing, to needed structural updates, peeling plaster, out of level floors, the list was long. Susan and Jeff drew on their expertise to update the issues behind the walls while also preserving much of the original charm that attracted them to the building in the first place -- heart pine floors, vintage mouldings, pocket doors and transoms.
Because this unit was going to be primarily used as an Airbnb, the Klimalas wanted to make it beautiful, maintain the character of the building, while also specifying materials that would last and wouldn’t break the budget. Susan enjoyed the hunt of specifying these items and still coming up with a cohesive creative space that feels a bit French in flavor.
Parisian style décor is all about casual elegance and an eclectic mix of old and new. Susan had fun sourcing some more personal pieces of artwork for the space, creating a dramatic black, white and moody green color scheme for the kitchen and highlighting the living room with pieces to showcase the vintage fireplace and pocket doors.
Photographer: @MargaretRajic
Photo stylist: @Brandidevers
Do you have a new home that has great bones but just doesn’t feel comfortable and you can’t quite figure out why? Contact us here to see how we can help!

spacecrafting
Modelo de aseo tradicional con lavabo con pedestal, sanitario de dos piezas, paredes multicolor y suelo de madera clara
Modelo de aseo tradicional con lavabo con pedestal, sanitario de dos piezas, paredes multicolor y suelo de madera clara

Modelo de aseo de pie y abovedado retro de tamaño medio con armarios tipo mueble, puertas de armario marrones, sanitario de una pieza, baldosas y/o azulejos multicolor, baldosas y/o azulejos de cerámica, paredes multicolor, suelo de madera en tonos medios, lavabo sobreencimera, encimera de madera, suelo marrón, encimeras marrones y papel pintado

This transitional-inspired remodel to this lovely Bonita Bay home consists of a completely transformed kitchen and bathrooms. The kitchen was redesigned for better functionality, better flow and is now more open to the adjacent rooms. The original kitchen design was very outdated, with natural wood color cabinets, corian countertops, white appliances, a very small island and peninsula, which closed off the kitchen with only one way in and out. The new kitchen features a massive island with seating for six, gorgeous quartz countertops, all new upgraded stainless steel appliances, magnificent white cabinets, including a glass front display cabinet and pantry. The two-toned cabinetry consists of white permitter cabinets, while the island boasts beautiful blue cabinetry. The blue cabinetry is also featured in the bathroom. The bathroom is quite special. Colorful wallpaper sets the tone with a wonderful decorative pattern. The blue cabinets contrasted with the white quartz counters, and gold finishes are truly lovely. New flooring was installed throughout.

Photography: Garett + Carrie Buell of Studiobuell/ studiobuell.com
Modelo de aseo de pie tradicional renovado pequeño con armarios tipo mueble, puertas de armario de madera en tonos medios, sanitario de dos piezas, lavabo integrado, encimera de mármol, encimeras blancas, papel pintado, paredes multicolor, suelo de madera en tonos medios y suelo marrón
Modelo de aseo de pie tradicional renovado pequeño con armarios tipo mueble, puertas de armario de madera en tonos medios, sanitario de dos piezas, lavabo integrado, encimera de mármol, encimeras blancas, papel pintado, paredes multicolor, suelo de madera en tonos medios y suelo marrón

The guest powder room has a floating weathered wood vanity with gold accents and fixtures. A textured gray wallpaper with gold accents ties it all together.
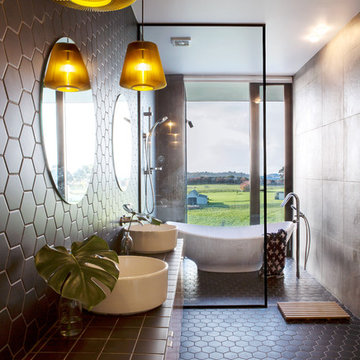
Emma-Jane Hetherington
Foto de cuarto de baño principal actual sin sin inodoro con bañera exenta, baldosas y/o azulejos marrones, paredes marrones, lavabo sobreencimera, suelo marrón, ducha abierta y encimeras marrones
Foto de cuarto de baño principal actual sin sin inodoro con bañera exenta, baldosas y/o azulejos marrones, paredes marrones, lavabo sobreencimera, suelo marrón, ducha abierta y encimeras marrones

Ejemplo de cuarto de baño principal actual con armarios con paneles lisos, puertas de armario de madera clara, bañera japonesa, ducha abierta, baldosas y/o azulejos grises, paredes marrones, lavabo sobreencimera, suelo gris y ducha abierta

Photographer: Jenn Anibal
Modelo de aseo clásico renovado pequeño con armarios tipo mueble, lavabo bajoencimera, suelo beige, encimeras blancas, puertas de armario de madera oscura, sanitario de una pieza, paredes multicolor, suelo de baldosas de porcelana y encimera de mármol
Modelo de aseo clásico renovado pequeño con armarios tipo mueble, lavabo bajoencimera, suelo beige, encimeras blancas, puertas de armario de madera oscura, sanitario de una pieza, paredes multicolor, suelo de baldosas de porcelana y encimera de mármol
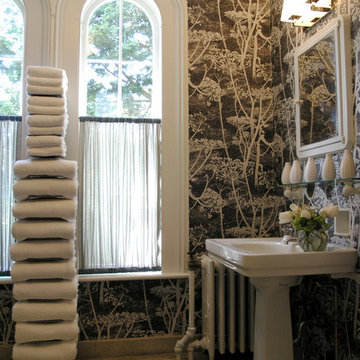
Ejemplo de cuarto de baño principal actual de tamaño medio con sanitario de dos piezas, baldosas y/o azulejos beige, baldosas y/o azulejos de cerámica, paredes multicolor, suelo de travertino, lavabo integrado y suelo beige
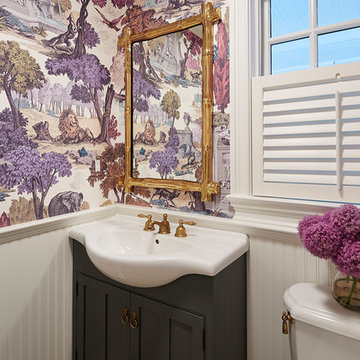
Martha O'Hara Interiors, Interior Design & Photo Styling | Corey Gaffer Photography
Please Note: All “related,” “similar,” and “sponsored” products tagged or listed by Houzz are not actual products pictured. They have not been approved by Martha O’Hara Interiors nor any of the professionals credited. For information about our work, please contact design@oharainteriors.com.

Modelo de aseo tradicional con lavabo bajoencimera, puertas de armario negras, paredes multicolor y suelo de madera oscura

Art Gray, Art Gray Photography
Foto de cuarto de baño actual con armarios con paneles lisos, puertas de armario de madera en tonos medios, bañera empotrada, baldosas y/o azulejos amarillos, combinación de ducha y bañera, baldosas y/o azulejos de cerámica, paredes multicolor, suelo con mosaicos de baldosas, lavabo bajoencimera, encimera de cuarzo compacto, suelo negro y ducha abierta
Foto de cuarto de baño actual con armarios con paneles lisos, puertas de armario de madera en tonos medios, bañera empotrada, baldosas y/o azulejos amarillos, combinación de ducha y bañera, baldosas y/o azulejos de cerámica, paredes multicolor, suelo con mosaicos de baldosas, lavabo bajoencimera, encimera de cuarzo compacto, suelo negro y ducha abierta
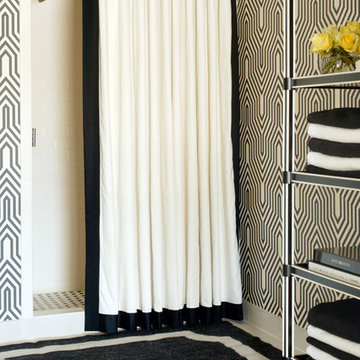
Foto de cuarto de baño clásico renovado de tamaño medio con ducha empotrada, paredes multicolor y baldosas y/o azulejos blancas y negros

This image presents a tranquil corner of a wet room where the sophistication of brown microcement meets the clarity of glass and the boldness of black accents. The continuous microcement surface envelops the space, creating a seamless cocoon that exudes contemporary charm and ease of maintenance. The clear glass shower divider allows the beauty of the microcement to remain uninterrupted, while the overhead shower fixture promises a rain-like experience that speaks to the ultimate in bathroom luxury. A modern, black heated towel rail adds a touch of chic functionality, standing out against the muted tones of the walls and floor. This space is a testament to the beauty of simplicity, where every element serves a purpose, and style is expressed through texture, tone, and the pure pleasure of design finesse.
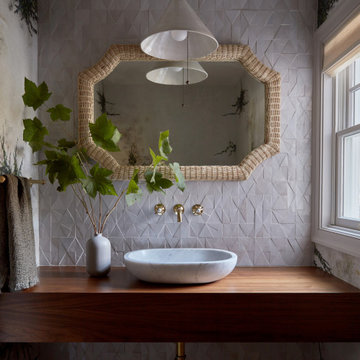
Modelo de aseo flotante tradicional renovado con paredes multicolor, lavabo sobreencimera, encimera de madera, encimeras grises y papel pintado

Main Bathroom with a double sink
Diseño de cuarto de baño infantil, doble y flotante actual con armarios con paneles lisos, puertas de armario negras, sanitario de pared, baldosas y/o azulejos marrones, baldosas y/o azulejos de porcelana, paredes marrones, suelo de baldosas de porcelana, encimera de granito, suelo marrón, encimeras marrones, lavabo integrado y hornacina
Diseño de cuarto de baño infantil, doble y flotante actual con armarios con paneles lisos, puertas de armario negras, sanitario de pared, baldosas y/o azulejos marrones, baldosas y/o azulejos de porcelana, paredes marrones, suelo de baldosas de porcelana, encimera de granito, suelo marrón, encimeras marrones, lavabo integrado y hornacina
34.542 fotos de baños con paredes marrones y paredes multicolor
1

