11.335 fotos de baños clásicos renovados con lavabo encastrado
Filtrar por
Presupuesto
Ordenar por:Popular hoy
121 - 140 de 11.335 fotos
Artículo 1 de 3

Creating this large corner shower with bench was one of our client's primary objectives. The shower features Perfect Pebble river stone floor, a granite topped bench, as well as a recessed niche for storing shampoo and cleansing bottles. This gorgeous shower also boasts a rain shower head installed in the ceiling, as well as a handheld shower head, and strategically placed grab bars.
The doorway to the bathroom is extra wide and features a pocket door with frosted glass panel which grants privacy while still allowing light into the adjoining master bedroom.
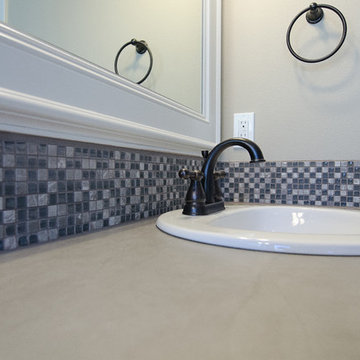
Photo of the Master Bathroom in Lot 15 at Iron Ridge Woods. Photo taken by Danyel Rogers.
Diseño de cuarto de baño principal clásico renovado grande con lavabo encastrado, armarios con paneles empotrados, puertas de armario de madera en tonos medios, encimera de azulejos, bañera encastrada, ducha esquinera, sanitario de pared, baldosas y/o azulejos grises, baldosas y/o azulejos de porcelana, paredes beige y suelo de baldosas de porcelana
Diseño de cuarto de baño principal clásico renovado grande con lavabo encastrado, armarios con paneles empotrados, puertas de armario de madera en tonos medios, encimera de azulejos, bañera encastrada, ducha esquinera, sanitario de pared, baldosas y/o azulejos grises, baldosas y/o azulejos de porcelana, paredes beige y suelo de baldosas de porcelana
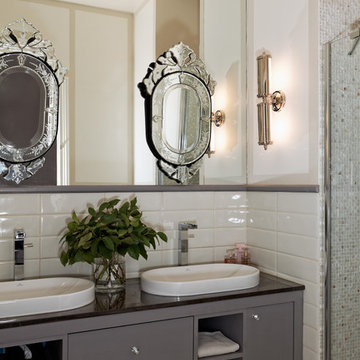
Imagen de cuarto de baño tradicional renovado con lavabo encastrado, puertas de armario grises, paredes blancas y encimera de vidrio
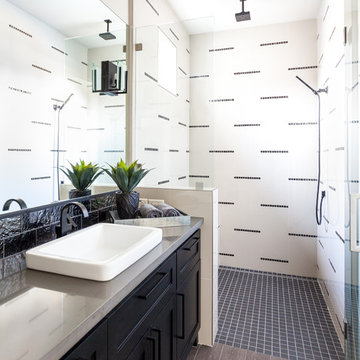
Photographer Kat Alves
Imagen de cuarto de baño rectangular tradicional renovado con lavabo encastrado, armarios con paneles empotrados, puertas de armario negras, encimera de cuarzo compacto, baldosas y/o azulejos de porcelana, paredes blancas, suelo de baldosas de porcelana, baldosas y/o azulejos blancas y negros y encimeras grises
Imagen de cuarto de baño rectangular tradicional renovado con lavabo encastrado, armarios con paneles empotrados, puertas de armario negras, encimera de cuarzo compacto, baldosas y/o azulejos de porcelana, paredes blancas, suelo de baldosas de porcelana, baldosas y/o azulejos blancas y negros y encimeras grises
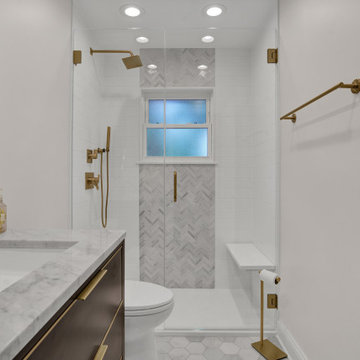
Our vision was to create a small but mighty oasis—the materials we used to create a soft elegance with a modern retreat vibe. The juxtaposition in tile pattern creates a space that feels harmonious and unique.
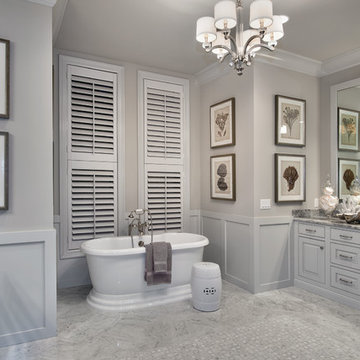
Foto de cuarto de baño principal tradicional renovado grande con armarios con paneles empotrados, puertas de armario beige, bañera exenta, baldosas y/o azulejos grises, baldosas y/o azulejos de cerámica, paredes grises, suelo de baldosas de cerámica, lavabo encastrado y encimera de granito
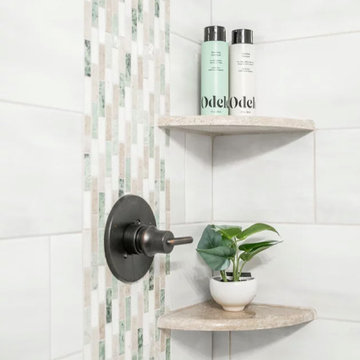
Quick and easy update with to a full guest bathroom we did in conjunction with the owner's suite bathroom with Landmark Remodeling. We made sure that the changes were cost effective and still had a wow factor to them. We did a luxury vinyl plank to save money and did a tiled shower surround with decorative feature to heighten the finish level. We also did mixed metals and an equal balance of tan and gray to keep it from being trendy.
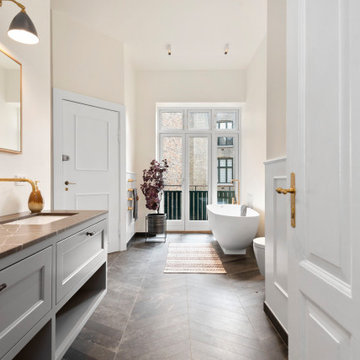
Stort badeværelse med altan og udgang
Diseño de cuarto de baño principal, doble y flotante tradicional renovado de tamaño medio con armarios con paneles con relieve, puertas de armario grises, bañera exenta, sanitario de pared, paredes beige, suelo de mármol, lavabo encastrado, encimera de mármol y suelo marrón
Diseño de cuarto de baño principal, doble y flotante tradicional renovado de tamaño medio con armarios con paneles con relieve, puertas de armario grises, bañera exenta, sanitario de pared, paredes beige, suelo de mármol, lavabo encastrado, encimera de mármol y suelo marrón
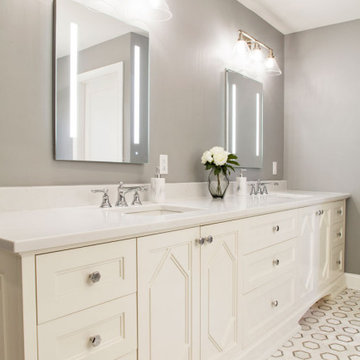
Custom made hand carved vanities in New Jersey Area. USA.
Imagen de cuarto de baño principal, doble, a medida y gris y blanco tradicional renovado de tamaño medio con armarios estilo shaker, puertas de armario blancas, baldosas y/o azulejos blancos, paredes grises, lavabo encastrado, encimera de cuarzo compacto, encimeras grises y cuarto de baño
Imagen de cuarto de baño principal, doble, a medida y gris y blanco tradicional renovado de tamaño medio con armarios estilo shaker, puertas de armario blancas, baldosas y/o azulejos blancos, paredes grises, lavabo encastrado, encimera de cuarzo compacto, encimeras grises y cuarto de baño

123 Remodeling team designed and built this mid-sized transitional bathroom in Pilsen, Chicago. Our team removed the tub and replaced it with a functional walk-in shower that has a comfy bench and a niche in the knee wall. We also replaced the old cabinets with grey shaker style cabinetry.
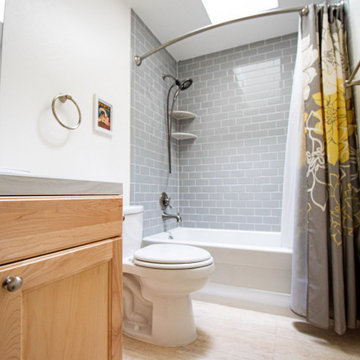
Kids bathroom update. Kept existing vanity. Used large porcelain tile for new countertop to reduce grout lines. New sink. Grey subway tile shower and new fixtures. Luxury vinyl tile flooring.
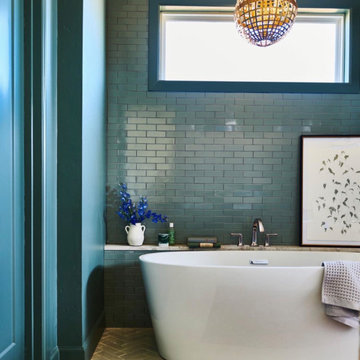
Incorporating earthy-toned thin brick on the floor and grey subway tile on the walls bathes this Master Bathroom in lavish luxury.
DESIGN
High Street Homes
PHOTOS
Jen Morley Burner
Tile Shown: Glazed Thin Brick in Silk, 2x6 in Driftwood, 3" Hexagon in Iron Ore

Modelo de cuarto de baño principal, doble y a medida clásico renovado grande con armarios estilo shaker, puertas de armario marrones, bañera exenta, ducha doble, sanitario de una pieza, baldosas y/o azulejos blancos, baldosas y/o azulejos de mármol, paredes blancas, suelo con mosaicos de baldosas, lavabo encastrado, encimera de cuarzo compacto, suelo blanco, ducha con puerta con bisagras, encimeras blancas y ladrillo
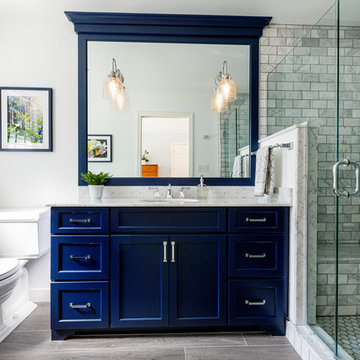
Luxury Bathroom featuring Benjamin Moore Navy Blue Vanity, Carrara Marble, and gorgeous Emerson Wood tile flooring. Spacious shower fearing frameless glass door design, stunning tile accents and universal design features like Spectra Slide bar Mount Hand Shower.

This remodel was for a family moving from Dallas to The Woodlands/Spring Area. They wanted to find a home in the area that they could remodel to their more modern style. Design kid-friendly for two young children and two dogs. You don't have to sacrifice good design for family-friendly
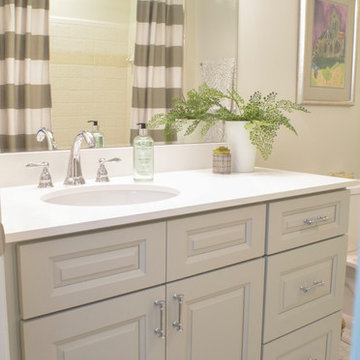
Diseño de cuarto de baño clásico renovado pequeño con armarios con paneles empotrados, puertas de armario grises, bañera empotrada, combinación de ducha y bañera, sanitario de dos piezas, baldosas y/o azulejos blancos, baldosas y/o azulejos de cerámica, paredes verdes, suelo de mármol, lavabo encastrado, encimera de cuarzo compacto, suelo multicolor, ducha con cortina y encimeras blancas
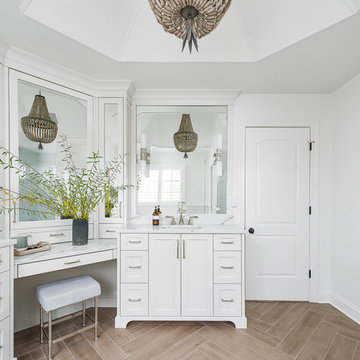
This master bath was dark and dated. Although a large space, the area felt small and obtrusive. By removing the columns and step up, widening the shower and creating a true toilet room I was able to give the homeowner a truly luxurious master retreat. (check out the before pictures at the end) The ceiling detail was the icing on the cake! It follows the angled wall of the shower and dressing table and makes the space seem so much larger than it is. The homeowners love their Nantucket roots and wanted this space to reflect that.
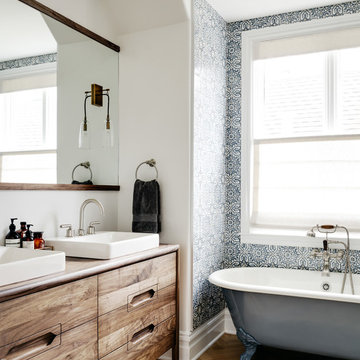
Photo by Christopher Stark.
Ejemplo de cuarto de baño tradicional renovado con puertas de armario de madera en tonos medios, bañera con patas, baldosas y/o azulejos azules, baldosas y/o azulejos blancos, paredes blancas, suelo de madera en tonos medios, lavabo encastrado, encimera de madera, suelo marrón, encimeras marrones, espejo con luz y armarios con paneles lisos
Ejemplo de cuarto de baño tradicional renovado con puertas de armario de madera en tonos medios, bañera con patas, baldosas y/o azulejos azules, baldosas y/o azulejos blancos, paredes blancas, suelo de madera en tonos medios, lavabo encastrado, encimera de madera, suelo marrón, encimeras marrones, espejo con luz y armarios con paneles lisos
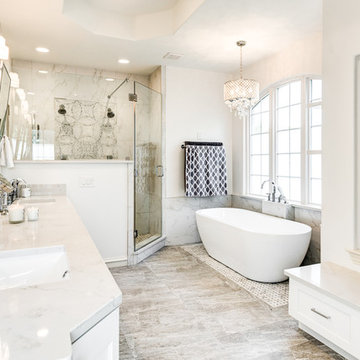
Royal white bathroom renovation in desired Ceder Hill. White bath tub with luxurious wall mount faucet, marble carpet tiles, white custom made vanities with stainless steel faucets, free standing double shower with marble wall tiles.

The Inverness Bathroom remodel had these goals: to complete the work while allowing the owner to continue to use their workshop below the project's construction, to provide a high-end quality product that was low-maintenance to the owners, to allow for future accessibility, more natural light and to better meet the daily needs of both the husband's and wife's lifestyles.
The first challenge was providing the required structural support to continue to clear span the two cargarage below which housed a workshop. The sheetrock removal, framing and sheetrock repairs and painting were completed first so the owner could continue to use his workshop, as requested. The HVAC supply line was originally an 8" duct that barely fit in the roof triangle between the ridge pole and ceiling. In order to provide the required air flow to additional supply vents in ceiling, a triangular duct was fabricated allowing us to use every square inch of available space. Since every exterior wall in the space adjoined a sloped ceiling, we installed ventilation baffles between each rafter and installed spray foam insulation.This project more than doubled the square footage of usable space. The new area houses a spaciousshower, large bathtub and dressing area. The addition of a window provides natural light. Instead of a small double vanity, they now have a his-and-hers vanity area. We wanted to provide a practical and comfortable space for the wife to get ready for her day and were able to incorporate a sit down make up station for her. The honed white marble looking tile is not only low maintenance but creates a clean bright spa appearance. The custom color vanities and built in linen press provide the perfect contrast of boldness to create the WOW factor. The sloped ceilings allowed us to maximize the amount of usable space plus provided the opportunity for the built in linen press with drawers at the bottom for additional storage. We were also able to combine two closets and add built in shelves for her. This created a dream space for our client that craved organization and functionality. A separate closet on opposite side of entrance provided suitable and comfortable closet space for him. In the end, these clients now have a large, bright and inviting master bath that will allow for complete accessibility in the future.
11.335 fotos de baños clásicos renovados con lavabo encastrado
7

