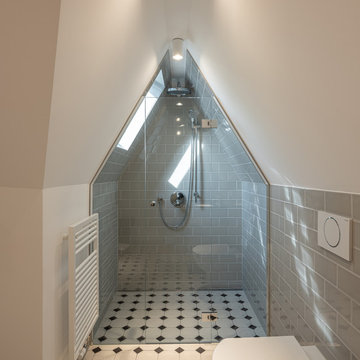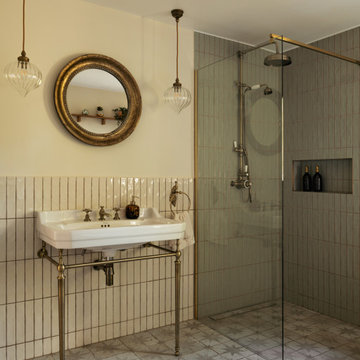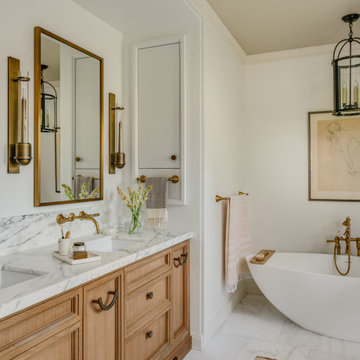51.687 fotos de baños clásicos beige
Filtrar por
Presupuesto
Ordenar por:Popular hoy
1 - 20 de 51.687 fotos
Artículo 1 de 3
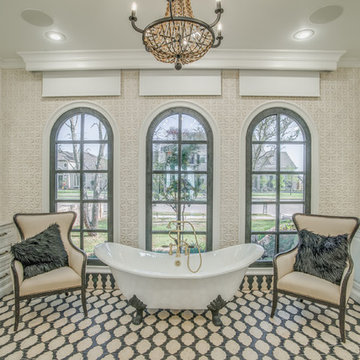
As a Premier Home Builder. Sharkey Custom Homes Inc. has spent the last 18 years building beautiful and original homes to Lubbock TX and surrounding areas. We are committed to building homes of the highest quality while simultaneously making sure our customers needs are met or exceeded. When you choose to build the home of your dreams with us, you can rest assured that you will be treated with the respect and integrity that you and your future home deserves. Sharkey will be there at each step to make certain that your experience is a wonderful one. We also offer Remodeling, Architects, Interior Design, and Landscape Design. Home Building, Remodeling, Design, Architects, Interior Design, landscape design, Land, Lots, Pools, Painting, Patios, Floor Covering, Granite, Wallpaper, Fireplaces, Lighting, Appliances, Roofing, Chimneys, Iron Doors, Railing, Staircase, cabinets, trim carpentry, Audio, Video, theaters, fountains, windows, bathroom fixtures, mirrors, hardware, crown molding, tubs, sinks, faucets, ceiling fans, garage doors, heating, air conditioning, shutters, texture, faux finish, vent hood, tile, porcelain, clay, stucco, stone,travertine, concrete, fencing, waterfalls,

Diseño de cuarto de baño tradicional de tamaño medio con sanitario de una pieza, paredes azules, suelo de baldosas de cerámica, aseo y ducha, ducha a ras de suelo, baldosas y/o azulejos beige, baldosas y/o azulejos negros, baldosas y/o azulejos grises y suelo de baldosas tipo guijarro

Kate & Keith Photography
Ejemplo de aseo tradicional pequeño con puertas de armario grises, paredes multicolor, suelo de madera en tonos medios, lavabo bajoencimera, sanitario de dos piezas y armarios con paneles empotrados
Ejemplo de aseo tradicional pequeño con puertas de armario grises, paredes multicolor, suelo de madera en tonos medios, lavabo bajoencimera, sanitario de dos piezas y armarios con paneles empotrados

This home had a generous master suite prior to the renovation; however, it was located close to the rest of the bedrooms and baths on the floor. They desired their own separate oasis with more privacy and asked us to design and add a 2nd story addition over the existing 1st floor family room, that would include a master suite with a laundry/gift wrapping room.
We added a 2nd story addition without adding to the existing footprint of the home. The addition is entered through a private hallway with a separate spacious laundry room, complete with custom storage cabinetry, sink area, and countertops for folding or wrapping gifts. The bedroom is brimming with details such as custom built-in storage cabinetry with fine trim mouldings, window seats, and a fireplace with fine trim details. The master bathroom was designed with comfort in mind. A custom double vanity and linen tower with mirrored front, quartz countertops and champagne bronze plumbing and lighting fixtures make this room elegant. Water jet cut Calcatta marble tile and glass tile make this walk-in shower with glass window panels a true work of art. And to complete this addition we added a large walk-in closet with separate his and her areas, including built-in dresser storage, a window seat, and a storage island. The finished renovation is their private spa-like place to escape the busyness of life in style and comfort. These delightful homeowners are already talking phase two of renovations with us and we look forward to a longstanding relationship with them.

The shower space is fitted with plumbing fixtures from the Kohler Artifacts collection in polished nickel. The single function Artifacts showerhead and hand shower are shown. The tile is Cararra porcelain accented by the "eternal ring" mosaic from The Kohler Surfaces collection.
Kyle J Caldwell Photography Inc

Photo courtesy of Chipper Hatter
Ejemplo de cuarto de baño tradicional de tamaño medio con puertas de armario blancas, paredes blancas, lavabo bajoencimera, armarios con paneles empotrados, sanitario de dos piezas, baldosas y/o azulejos blancos, baldosas y/o azulejos de cemento, suelo de mármol, encimera de mármol y ducha empotrada
Ejemplo de cuarto de baño tradicional de tamaño medio con puertas de armario blancas, paredes blancas, lavabo bajoencimera, armarios con paneles empotrados, sanitario de dos piezas, baldosas y/o azulejos blancos, baldosas y/o azulejos de cemento, suelo de mármol, encimera de mármol y ducha empotrada
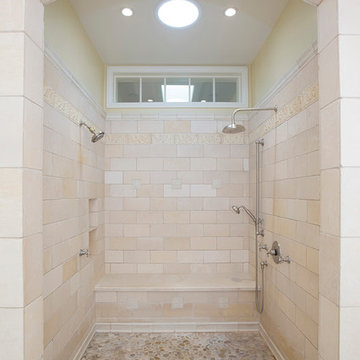
Designed by: Kellie McCormick
McCormick & Wright
Photo taken by: Mindy Mellenbruch
Foto de cuarto de baño principal tradicional grande con lavabo bajoencimera, armarios con paneles con relieve, puertas de armario blancas, encimera de granito, ducha abierta, sanitario de dos piezas, baldosas y/o azulejos beige, baldosas y/o azulejos de piedra, paredes amarillas y suelo de travertino
Foto de cuarto de baño principal tradicional grande con lavabo bajoencimera, armarios con paneles con relieve, puertas de armario blancas, encimera de granito, ducha abierta, sanitario de dos piezas, baldosas y/o azulejos beige, baldosas y/o azulejos de piedra, paredes amarillas y suelo de travertino

The main space features a soaking tub and vanity, while the sauna, shower and toilet rooms are arranged along one side of the room.
Gus Cantavero Photography
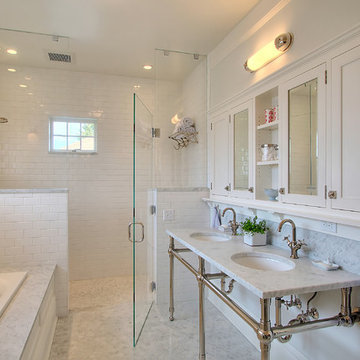
JAS Design-Build
Modelo de cuarto de baño clásico con lavabo bajoencimera y suelo de mármol
Modelo de cuarto de baño clásico con lavabo bajoencimera y suelo de mármol

Swiss Alps Photography
Modelo de cuarto de baño principal tradicional pequeño con armarios con paneles con relieve, puertas de armario de madera oscura, ducha a ras de suelo, sanitario de pared, baldosas y/o azulejos beige, baldosas y/o azulejos de travertino, paredes beige, suelo de travertino, lavabo bajoencimera, encimera de cuarzo compacto, suelo multicolor y ducha con puerta con bisagras
Modelo de cuarto de baño principal tradicional pequeño con armarios con paneles con relieve, puertas de armario de madera oscura, ducha a ras de suelo, sanitario de pared, baldosas y/o azulejos beige, baldosas y/o azulejos de travertino, paredes beige, suelo de travertino, lavabo bajoencimera, encimera de cuarzo compacto, suelo multicolor y ducha con puerta con bisagras

One of the main features of the space is the natural lighting. The windows allow someone to feel they are in their own private oasis. The wide plank European oak floors, with a brushed finish, contribute to the warmth felt in this bathroom, along with warm neutrals, whites and grays. The counter tops are a stunning Calcatta Latte marble as is the basket weaved shower floor, 1x1 square mosaics separating each row of the large format, rectangular tiles, also marble. Lighting is key in any bathroom and there is more than sufficient lighting provided by Ralph Lauren, by Circa Lighting. Classic, custom designed cabinetry optimizes the space by providing plenty of storage for toiletries, linens and more. Holger Obenaus Photography did an amazing job capturing this light filled and luxurious master bathroom. Built by Novella Homes and designed by Lorraine G Vale
Holger Obenaus Photography
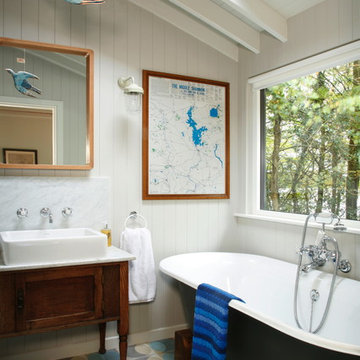
Alison Hammond Photography
Modelo de cuarto de baño tradicional con bañera exenta, baldosas y/o azulejos beige, baldosas y/o azulejos azules, baldosas y/o azulejos grises, paredes blancas, lavabo sobreencimera y armarios estilo shaker
Modelo de cuarto de baño tradicional con bañera exenta, baldosas y/o azulejos beige, baldosas y/o azulejos azules, baldosas y/o azulejos grises, paredes blancas, lavabo sobreencimera y armarios estilo shaker
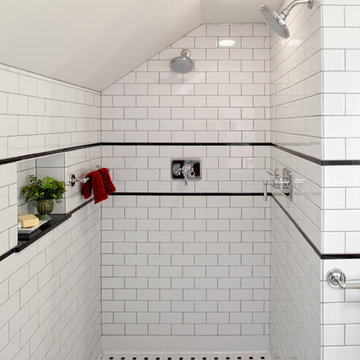
Modelo de cuarto de baño azulejo de dos tonos tradicional con baldosas y/o azulejos blancos y baldosas y/o azulejos de cemento

After moving into a luxurious home in Ashburn, Virginia, the homeowners decided the master bathroom needed to be revamped. The existing whirlpool tub was far too big, the shower too small and the make-up area poorly designed.
From a functional standpoint, they wanted lots of storage, his and her separate vanities with a large make-up area, better lighting, a large steam shower and a vaulted ceiling. Aesthetics were also important, however, and the lady of the house had always dreamed of having a Venetian style spa.
Taking some space from an adjacent closet has allowed for a much larger shower stall with an arched transom window letting plenty of natural light into the space. Using various sizes of tumbled limestone to build its walls, it includes a rain shower head, a hand shower and body sprayers. A seating bench and storage niches make it easier to use.
New plumbing was put in place to add a large vanity with upper glass cabinets for the man of the house, while one corner of the space was used to create a make-up desk complete with a seamless mirror and embedded sconce lights
A free standing Neapolitan-style soaking tub with fluted columns and arched header is the real focal point of this space. Set among large corner windows, under a stylish chandelier, this elegant design sets this bathroom apart from any bathroom in its category.
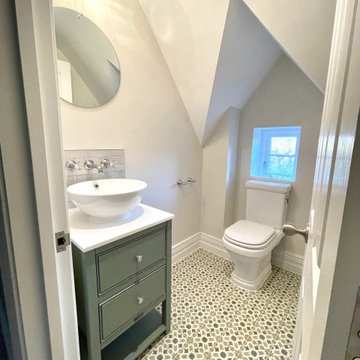
This cloakroom was on the attic floor of a period property.It was an extremely small space with eaves making the layout tricky. We went for a beautiful pattered tile for the floor and added a bespoke made vanity unit in a beautiful green colour. The result was a room which felt much bigger and brighter than it was originally. It definitely had the wow factor!
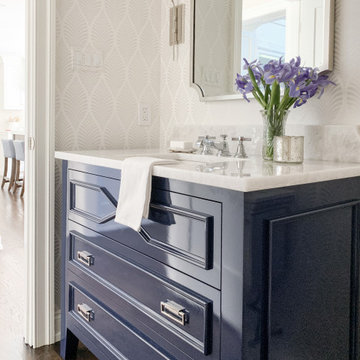
*Please Note: All “related,” “similar,” and “sponsored” products tagged or listed by Houzz are not actual products pictured. They have not been approved by Glenna Stone Interior Design nor any of the professionals credited. For information about our work, please contact info@glennastone.com.
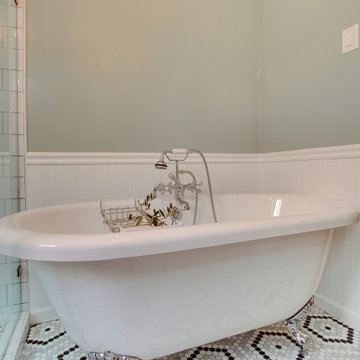
This classic vintage bathroom has it all. Claw-foot tub, mosaic black and white hexagon marble tile, glass shower and custom vanity.
Imagen de cuarto de baño principal, único y de pie clásico pequeño con armarios tipo mueble, puertas de armario blancas, bañera con patas, ducha a ras de suelo, sanitario de una pieza, baldosas y/o azulejos verdes, paredes verdes, suelo de mármol, lavabo encastrado, encimera de mármol, suelo multicolor, ducha con puerta con bisagras, encimeras blancas y boiserie
Imagen de cuarto de baño principal, único y de pie clásico pequeño con armarios tipo mueble, puertas de armario blancas, bañera con patas, ducha a ras de suelo, sanitario de una pieza, baldosas y/o azulejos verdes, paredes verdes, suelo de mármol, lavabo encastrado, encimera de mármol, suelo multicolor, ducha con puerta con bisagras, encimeras blancas y boiserie
51.687 fotos de baños clásicos beige
1


