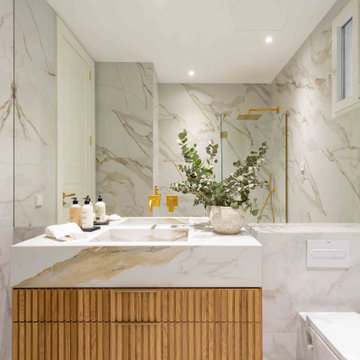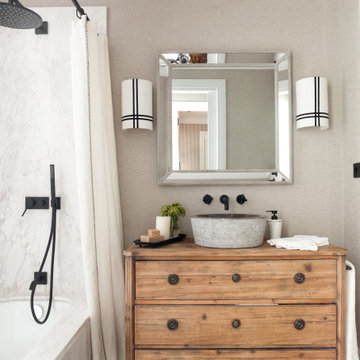54.043 fotos de baños clásicos renovados beige
Filtrar por
Presupuesto
Ordenar por:Popular hoy
1 - 20 de 54.043 fotos
Artículo 1 de 3

Cuarto de baño ambientado con eucalipto y jabones. Parte de un proyecto de Home Staging en Madrid realizado por Theunissen.

Una cómoda coronada con un lavabo en piedra natural es la pieza central del baño
de invitados.
Fotografía: Felipe Scheffel Bell.

Inspired by a cool, tranquil space punctuated with high-end details such as convenient folding teak shower benches, polished nickel and laser-cut marble shower tiles that add bright swirls of visual movement. And the hidden surprise is the stack washer/dryer unit built into the tasteful center floor to ceiling cabinet.

Ejemplo de cuarto de baño clásico renovado grande con armarios con paneles empotrados, puertas de armario grises, ducha a ras de suelo, baldosas y/o azulejos grises, baldosas y/o azulejos de mármol, paredes blancas, suelo de mármol, lavabo bajoencimera, encimera de mármol, suelo gris, ducha con puerta con bisagras y encimeras grises

This bathroom was carefully thought-out for great function and design for 2 young girls. We completely gutted the bathroom and made something that they both could grow in to. Using soft blue concrete Moroccan tiles on the floor and contrasted it with a dark blue vanity against a white palette creates a soft feminine aesthetic. The white finishes with chrome fixtures keep this design timeless.

Beautiful, light and bright master bath.
Diseño de cuarto de baño principal, doble y a medida tradicional renovado de tamaño medio con armarios estilo shaker, bañera exenta, ducha doble, sanitario de una pieza, baldosas y/o azulejos de mármol, paredes blancas, suelo de baldosas de cerámica, lavabo bajoencimera, encimera de cuarzo compacto, suelo gris, ducha con puerta con bisagras, encimeras blancas y cuarto de baño
Diseño de cuarto de baño principal, doble y a medida tradicional renovado de tamaño medio con armarios estilo shaker, bañera exenta, ducha doble, sanitario de una pieza, baldosas y/o azulejos de mármol, paredes blancas, suelo de baldosas de cerámica, lavabo bajoencimera, encimera de cuarzo compacto, suelo gris, ducha con puerta con bisagras, encimeras blancas y cuarto de baño

This well used but dreary bathroom was ready for an update but this time, materials were selected that not only looked great but would stand the test of time. The large steam shower (6x6') was like a dark cave with one glass door allowing light. To create a brighter shower space and the feel of an even larger shower, the wall was removed and full glass panels now allowed full sunlight streaming into the shower which avoids the growth of mold and mildew in this newly brighter space which also expands the bathroom by showing all the spaces. Originally the dark shower was permeated with cracks in the marble marble material and bench seat so mold and mildew had a home. The designer specified Porcelain slabs for a carefree un-penetrable material that had fewer grouted seams and added luxury to the new bath. Although Quartz is a hard material and fine to use in a shower, it is not suggested for steam showers because there is some porosity. A free standing bench was fabricated from quartz which works well. A new free
standing, hydrotherapy tub was installed allowing more free space around the tub area and instilling luxury with the use of beautiful marble for the walls and flooring. A lovely crystal chandelier emphasizes the height of the room and the lovely tall window.. Two smaller vanities were replaced by a larger U shaped vanity allotting two corner lazy susan cabinets for storing larger items. The center cabinet was used to store 3 laundry bins that roll out, one for towels and one for his and one for her delicates. Normally this space would be a makeup dressing table but since we were able to design a large one in her closet, she felt laundry bins were more needed in this bathroom. Instead of constructing a closet in the bathroom, the designer suggested an elegant glass front French Armoire to not encumber the space with a wall for the closet.The new bathroom is stunning and stops the heart on entering with all the luxurious amenities.

The guest bathroom received a completely new look with this bright floral wallpaper, classic wall sconces, and custom grey vanity.
Imagen de cuarto de baño tradicional renovado de tamaño medio con suelo de baldosas de cerámica, lavabo bajoencimera, encimera de cuarzo compacto, suelo gris, puertas de armario grises, paredes multicolor, encimeras negras y armarios con rebordes decorativos
Imagen de cuarto de baño tradicional renovado de tamaño medio con suelo de baldosas de cerámica, lavabo bajoencimera, encimera de cuarzo compacto, suelo gris, puertas de armario grises, paredes multicolor, encimeras negras y armarios con rebordes decorativos

The residence received a full gut renovation to create a modern coastal retreat vacation home. This was achieved by using a neutral color pallet of sands and blues with organic accents juxtaposed with custom furniture’s clean lines and soft textures.

Window Treatments by Allure Window Coverings.
Contact us for a free estimate. 503-407-3206
Diseño de cuarto de baño clásico renovado grande con bañera esquinera, ducha abierta, sanitario de una pieza, baldosas y/o azulejos de cerámica, paredes beige y lavabo encastrado
Diseño de cuarto de baño clásico renovado grande con bañera esquinera, ducha abierta, sanitario de una pieza, baldosas y/o azulejos de cerámica, paredes beige y lavabo encastrado

Imagen de cuarto de baño principal tradicional renovado con paredes grises, encimera de mármol, bañera encastrada y baldosas y/o azulejos grises

Bathrom design
Diseño de cuarto de baño infantil, único y flotante tradicional renovado grande con armarios con paneles lisos, puertas de armario beige, bañera exenta, ducha abierta, baldosas y/o azulejos rosa, paredes rosas, suelo de madera en tonos medios y lavabo integrado
Diseño de cuarto de baño infantil, único y flotante tradicional renovado grande con armarios con paneles lisos, puertas de armario beige, bañera exenta, ducha abierta, baldosas y/o azulejos rosa, paredes rosas, suelo de madera en tonos medios y lavabo integrado

This sophisticated black and white bath belongs to the clients' teenage son. He requested a masculine design with a warming towel rack and radiant heated flooring. A few gold accents provide contrast against the black cabinets and pair nicely with the matte black plumbing fixtures. A tall linen cabinet provides a handy storage area for towels and toiletries. The focal point of the room is the bold shower accent wall that provides a welcoming surprise when entering the bath from the basement hallway.

This gorgeous bathroom design with a free standing tub and marble galore is made even more beautiful with a custom made white oak vanity. The brass mirror and light fixtures compliment the polished nickel tub filler. The walls are classic grey by Benjamin Moore, complete with marble countertops.

Foto de cuarto de baño principal, doble, a medida y abovedado clásico renovado con armarios con paneles empotrados, puertas de armario marrones, baldosas y/o azulejos azules, baldosas y/o azulejos de cemento, paredes blancas, lavabo sobreencimera, suelo beige, encimeras multicolor y madera

www.nestkbhomedesign.com
A small bathroom can still be stunning! It is all in the details. This vanity features curved mullions, framed mirror with integrated sconces, furniture base toe kick and contrasting colors to really make it pop.

Relocating to Portland, Oregon from California, this young family immediately hired Amy to redesign their newly purchased home to better fit their needs. The project included updating the kitchen, hall bath, and adding an en suite to their master bedroom. Removing a wall between the kitchen and dining allowed for additional counter space and storage along with improved traffic flow and increased natural light to the heart of the home. This galley style kitchen is focused on efficiency and functionality through custom cabinets with a pantry boasting drawer storage topped with quartz slab for durability, pull-out storage accessories throughout, deep drawers, and a quartz topped coffee bar/ buffet facing the dining area. The master bath and hall bath were born out of a single bath and a closet. While modest in size, the bathrooms are filled with functionality and colorful design elements. Durable hex shaped porcelain tiles compliment the blue vanities topped with white quartz countertops. The shower and tub are both tiled in handmade ceramic tiles, bringing much needed texture and movement of light to the space. The hall bath is outfitted with a toe-kick pull-out step for the family’s youngest member!

Foto de cuarto de baño principal, doble y a medida tradicional renovado grande con armarios estilo shaker, puertas de armario de madera clara, bañera exenta, ducha doble, sanitario de una pieza, baldosas y/o azulejos blancos, baldosas y/o azulejos de porcelana, paredes blancas, suelo de baldosas de porcelana, lavabo suspendido, encimera de mármol, suelo gris, ducha con puerta con bisagras, encimeras blancas y banco de ducha

Foto de cuarto de baño doble, a medida y abovedado tradicional renovado con armarios con paneles empotrados, puertas de armario blancas, bañera exenta, paredes grises, lavabo bajoencimera, suelo gris y encimeras grises

When Casework first met this 550 square foot attic space in a 1912 Seattle Craftsman home, it was dated and not functional. The homeowners wanted to transform their existing master bedroom and bathroom to include more practical closet and storage space as well as add a nursery. The renovation created a purposeful division of space for a growing family, including a cozy master with built-in bench storage, a spacious his and hers dressing room, open and bright master bath with brass and black details, and a nursery perfect for a growing child. Through clever built-ins and a minimal but effective color palette, Casework was able to turn this wasted attic space into a comfortable, inviting and purposeful sanctuary.
54.043 fotos de baños clásicos renovados beige
1

