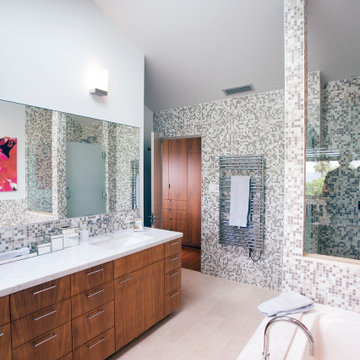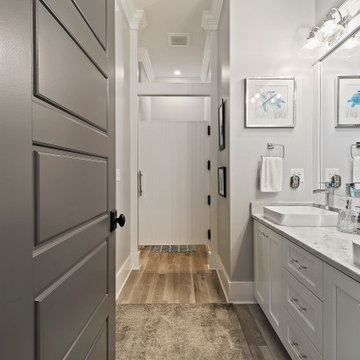649.324 fotos de baños blancos
Filtrar por
Presupuesto
Ordenar por:Popular hoy
2041 - 2060 de 649.324 fotos
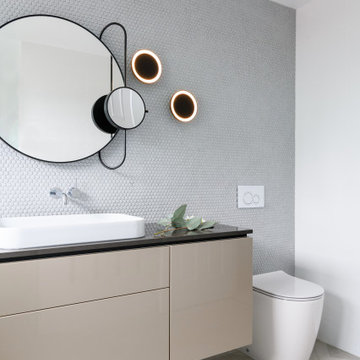
Foto de cuarto de baño único y flotante contemporáneo con armarios con paneles lisos, puertas de armario beige, sanitario de una pieza, baldosas y/o azulejos grises, baldosas y/o azulejos en mosaico, paredes blancas, aseo y ducha, lavabo sobreencimera, encimera de cuarzo compacto, suelo multicolor y encimeras negras

This bathroom is unrecognizable from the original. The footprint and layout are completely different. It has been remodeled into a large open space with beautiful materials and finishes.
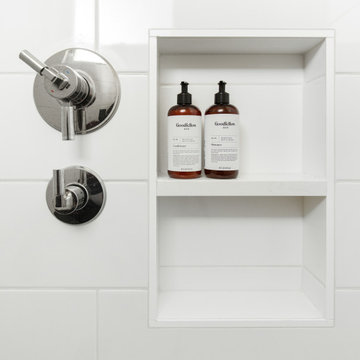
Relocating to Portland, Oregon from California, this young family immediately hired Amy to redesign their newly purchased home to better fit their needs. The project included updating the kitchen, hall bath, and adding an en suite to their master bedroom. Removing a wall between the kitchen and dining allowed for additional counter space and storage along with improved traffic flow and increased natural light to the heart of the home. This galley style kitchen is focused on efficiency and functionality through custom cabinets with a pantry boasting drawer storage topped with quartz slab for durability, pull-out storage accessories throughout, deep drawers, and a quartz topped coffee bar/ buffet facing the dining area. The master bath and hall bath were born out of a single bath and a closet. While modest in size, the bathrooms are filled with functionality and colorful design elements. Durable hex shaped porcelain tiles compliment the blue vanities topped with white quartz countertops. The shower and tub are both tiled in handmade ceramic tiles, bringing much needed texture and movement of light to the space. The hall bath is outfitted with a toe-kick pull-out step for the family’s youngest member!
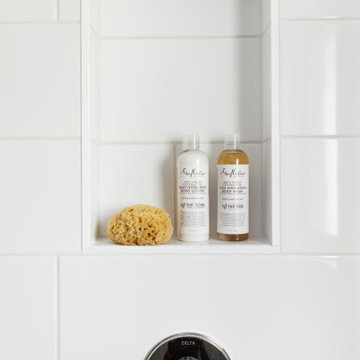
Relocating to Portland, Oregon from California, this young family immediately hired Amy to redesign their newly purchased home to better fit their needs. The project included updating the kitchen, hall bath, and adding an en suite to their master bedroom. Removing a wall between the kitchen and dining allowed for additional counter space and storage along with improved traffic flow and increased natural light to the heart of the home. This galley style kitchen is focused on efficiency and functionality through custom cabinets with a pantry boasting drawer storage topped with quartz slab for durability, pull-out storage accessories throughout, deep drawers, and a quartz topped coffee bar/ buffet facing the dining area. The master bath and hall bath were born out of a single bath and a closet. While modest in size, the bathrooms are filled with functionality and colorful design elements. Durable hex shaped porcelain tiles compliment the blue vanities topped with white quartz countertops. The shower and tub are both tiled in handmade ceramic tiles, bringing much needed texture and movement of light to the space. The hall bath is outfitted with a toe-kick pull-out step for the family’s youngest member!
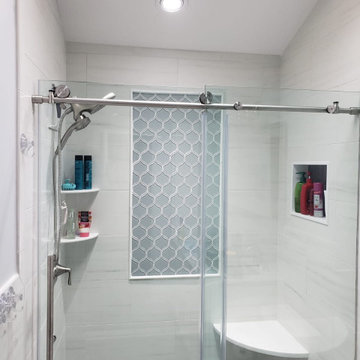
Modelo de cuarto de baño principal, doble y a medida moderno de tamaño medio con armarios estilo shaker, puertas de armario blancas, ducha empotrada, sanitario de una pieza, baldosas y/o azulejos blancos, baldosas y/o azulejos de porcelana, paredes blancas, suelo de baldosas de porcelana, lavabo bajoencimera, encimera de cuarcita, ducha con puerta corredera y encimeras blancas
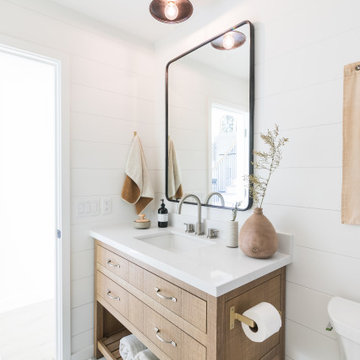
Our 2x6 floor tile in subtle grey and crisp white glazes gives new life to the timeless checkered pattern.
DESIGN
Mindy Gayer Design Co.
PHOTOS
Vanessa Lentine Photography
Tile Shown: 2x6 in Calcite & Gypsum
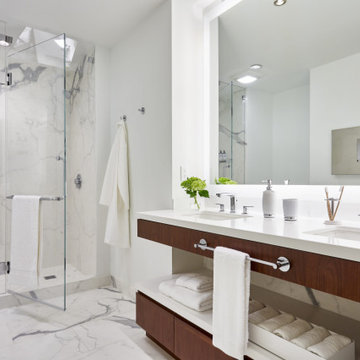
Contemporary style bathroom that combined rich wood tone with white quartz and large format marble looking porcelain tile slab.
Foto de cuarto de baño doble, flotante y principal contemporáneo de tamaño medio con armarios con paneles lisos, puertas de armario de madera oscura, ducha empotrada, baldosas y/o azulejos blancos, paredes blancas, lavabo bajoencimera, suelo blanco, ducha con puerta con bisagras, encimeras blancas, baldosas y/o azulejos de porcelana, suelo de baldosas de porcelana y encimera de cuarzo compacto
Foto de cuarto de baño doble, flotante y principal contemporáneo de tamaño medio con armarios con paneles lisos, puertas de armario de madera oscura, ducha empotrada, baldosas y/o azulejos blancos, paredes blancas, lavabo bajoencimera, suelo blanco, ducha con puerta con bisagras, encimeras blancas, baldosas y/o azulejos de porcelana, suelo de baldosas de porcelana y encimera de cuarzo compacto
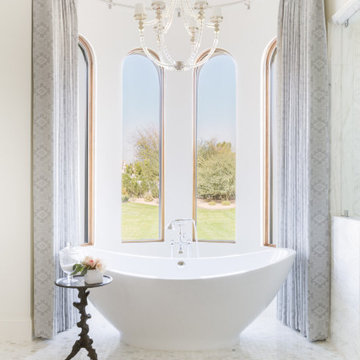
Modelo de cuarto de baño principal mediterráneo con bañera exenta, baldosas y/o azulejos blancos, paredes blancas, suelo con mosaicos de baldosas, suelo blanco y encimeras blancas
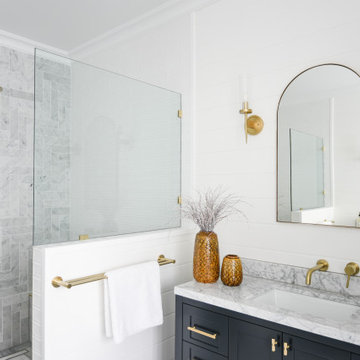
Modelo de cuarto de baño único tradicional renovado con armarios estilo shaker, puertas de armario azules, ducha empotrada, baldosas y/o azulejos grises, paredes blancas, lavabo bajoencimera, ducha abierta, encimeras grises y machihembrado

ELYSIAN MINIMAL MIXER & SPOUT SET – BRUSHED BRASS
Modelo de cuarto de baño principal, único y flotante urbano con paredes blancas, lavabo sobreencimera, encimera de granito, encimeras blancas, baldosas y/o azulejos de cerámica, suelo de terrazo, armarios con paneles lisos, puertas de armario de madera clara, baldosas y/o azulejos grises y suelo gris
Modelo de cuarto de baño principal, único y flotante urbano con paredes blancas, lavabo sobreencimera, encimera de granito, encimeras blancas, baldosas y/o azulejos de cerámica, suelo de terrazo, armarios con paneles lisos, puertas de armario de madera clara, baldosas y/o azulejos grises y suelo gris
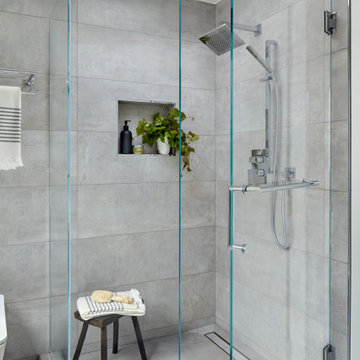
Ejemplo de cuarto de baño principal vintage de tamaño medio con ducha esquinera, baldosas y/o azulejos grises, baldosas y/o azulejos de porcelana, suelo de baldosas de porcelana, suelo gris y ducha con puerta con bisagras

Transforming this small bathroom into a wheelchair accessible retreat was no easy task. Incorporating unattractive grab bars and making them look seamless was the goal. A floating vanity / countertop allows for roll up accessibility and the live edge of the granite countertops make if feel luxurious. Double sinks for his and hers sides plus medicine cabinet storage helped for this minimal feel of neutrals and breathability. The barn door opens for wheelchair movement but can be closed for the perfect amount of privacy.

This project was a joy to work on, as we married our firm’s modern design aesthetic with the client’s more traditional and rustic taste. We gave new life to all three bathrooms in her home, making better use of the space in the powder bathroom, optimizing the layout for a brother & sister to share a hall bath, and updating the primary bathroom with a large curbless walk-in shower and luxurious clawfoot tub. Though each bathroom has its own personality, we kept the palette cohesive throughout all three.
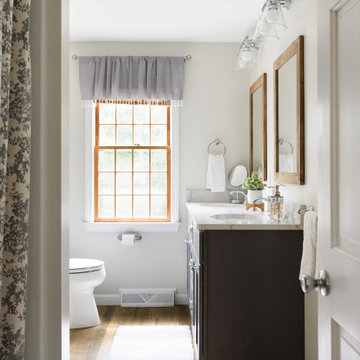
Using space from an adjacent, unused, awkward room, we created an en suite Master Bathroom in this South Shore, MA Colonial home. The room that was adjacent to the Master Bedroom, was small and unusable for our clients. With their permission, we designed and constructed 2 new spaces out of that one room. One is the Master Bathroom and the other, the Master Closest. Both spaces, now accessible from the Master Bedroom rather than the hallway.
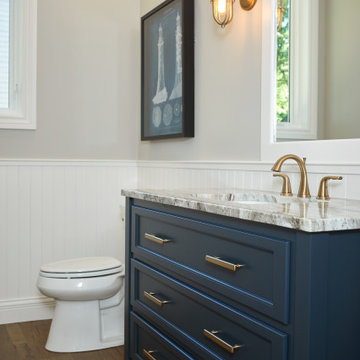
Powder Bath with navy vanity and white wainscoting
Photo by Ashley Avila Photography
Imagen de aseo de pie costero de tamaño medio con puertas de armario azules, sanitario de una pieza y lavabo bajoencimera
Imagen de aseo de pie costero de tamaño medio con puertas de armario azules, sanitario de una pieza y lavabo bajoencimera
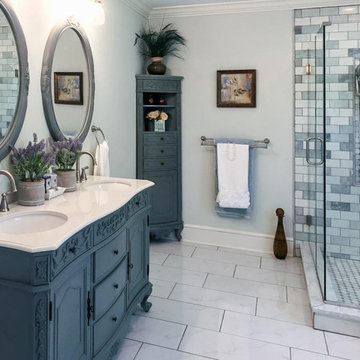
Extensive remodel of an exquisite Colonial that included a 2 story addition, open floor plan with a gourmet kitchen, first floor laundry/mud and updated master suite with marble bath.
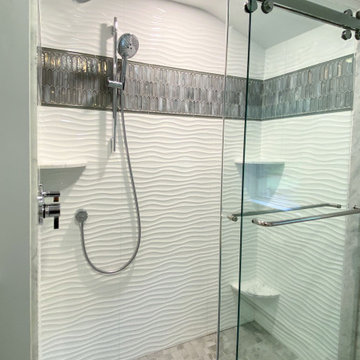
Bathroom remodel with a custom shower featuring a textured wave pattern tile, rolling glass shower doors, large vanity with quartz countertop, undermount sink, lighted medicine cabinet, and porcelain tile floor.
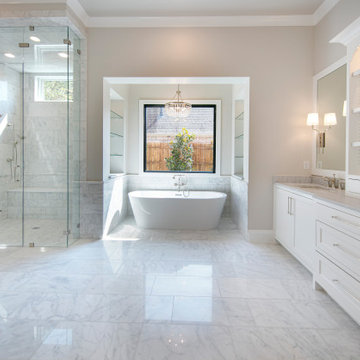
Imagen de cuarto de baño principal, único y a medida clásico renovado grande con armarios estilo shaker, puertas de armario blancas, bañera exenta, ducha esquinera, baldosas y/o azulejos beige, baldosas y/o azulejos de cerámica, suelo de mármol, encimera de mármol, suelo blanco, ducha con puerta con bisagras, encimeras blancas y hornacina
649.324 fotos de baños blancos
103


