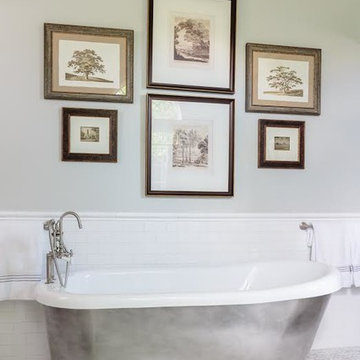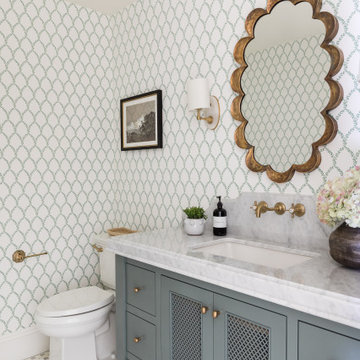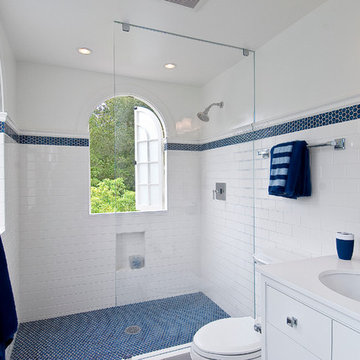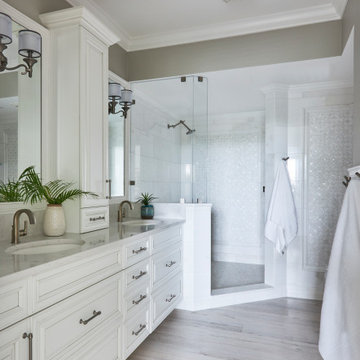Baños
Filtrar por
Presupuesto
Ordenar por:Popular hoy
1 - 20 de 65.238 fotos
Artículo 1 de 3

Tiny House bathroom
Photography: Gieves Anderson
Noble Johnson Architects was honored to partner with Huseby Homes to design a Tiny House which was displayed at Nashville botanical garden, Cheekwood, for two weeks in the spring of 2021. It was then auctioned off to benefit the Swan Ball. Although the Tiny House is only 383 square feet, the vaulted space creates an incredibly inviting volume. Its natural light, high end appliances and luxury lighting create a welcoming space.

Photo courtesy of Chipper Hatter
Ejemplo de cuarto de baño tradicional de tamaño medio con puertas de armario blancas, paredes blancas, lavabo bajoencimera, armarios con paneles empotrados, sanitario de dos piezas, baldosas y/o azulejos blancos, baldosas y/o azulejos de cemento, suelo de mármol, encimera de mármol y ducha empotrada
Ejemplo de cuarto de baño tradicional de tamaño medio con puertas de armario blancas, paredes blancas, lavabo bajoencimera, armarios con paneles empotrados, sanitario de dos piezas, baldosas y/o azulejos blancos, baldosas y/o azulejos de cemento, suelo de mármol, encimera de mármol y ducha empotrada

This guest bathroom was transformed into a whole new configuration. Included was a new soaking tub & shower enclosure. The wall to wall, horizontal, white tile was installed to look like shiplap. This included the painstaking task of two different grout colors to help hide the transitions, and make it look more like true, wood, shiplap.

This Mill Valley residence under the redwoods was conceived and designed for a young and growing family. Though technically a remodel, the project was in essence new construction from the ground up, and its clean, traditional detailing and lay-out by Chambers & Chambers offered great opportunities for our talented carpenters to show their stuff. This home features the efficiency and comfort of hydronic floor heating throughout, solid-paneled walls and ceilings, open spaces and cozy reading nooks, expansive bi-folding doors for indoor/ outdoor living, and an attention to detail and durability that is a hallmark of how we build.
See our work in progress at our Facebook page: https://www.facebook.com/D.V.RasmussenConstruction
Like us on Facebook to keep up on our newest projects.
Photographer: John Merkyl Architect: Barbara Chambers of Chambers + Chambers in Mill Valley

Ejemplo de cuarto de baño doble y a medida clásico con puertas de armario blancas, bañera encastrada, paredes grises, lavabo bajoencimera, suelo gris y encimeras blancas

Andrea Rugg Photography
Imagen de cuarto de baño tradicional pequeño con puertas de armario azules, ducha esquinera, sanitario de dos piezas, baldosas y/o azulejos blancas y negros, baldosas y/o azulejos de cerámica, paredes azules, suelo de mármol, lavabo bajoencimera, encimera de cuarzo compacto, suelo gris, ducha con puerta con bisagras, encimeras blancas y armarios estilo shaker
Imagen de cuarto de baño tradicional pequeño con puertas de armario azules, ducha esquinera, sanitario de dos piezas, baldosas y/o azulejos blancas y negros, baldosas y/o azulejos de cerámica, paredes azules, suelo de mármol, lavabo bajoencimera, encimera de cuarzo compacto, suelo gris, ducha con puerta con bisagras, encimeras blancas y armarios estilo shaker

Foto de cuarto de baño rectangular tradicional de tamaño medio con sanitario de dos piezas, paredes grises, suelo multicolor, puertas de armario negras, bañera con patas, ducha esquinera, baldosas y/o azulejos blancos, baldosas y/o azulejos de cemento, suelo de baldosas de cerámica, aseo y ducha, lavabo bajoencimera, encimera de acrílico y ducha con puerta con bisagras

Based in New York, with over 50 years in the industry our business is built on a foundation of steadfast commitment to client satisfaction.
Foto de cuarto de baño principal clásico de tamaño medio con armarios tipo vitrina, puertas de armario blancas, jacuzzi, ducha abierta, sanitario de dos piezas, baldosas y/o azulejos blancos, baldosas y/o azulejos en mosaico, paredes blancas, suelo de baldosas de porcelana, lavabo bajoencimera, encimera de azulejos, suelo blanco y ducha con puerta con bisagras
Foto de cuarto de baño principal clásico de tamaño medio con armarios tipo vitrina, puertas de armario blancas, jacuzzi, ducha abierta, sanitario de dos piezas, baldosas y/o azulejos blancos, baldosas y/o azulejos en mosaico, paredes blancas, suelo de baldosas de porcelana, lavabo bajoencimera, encimera de azulejos, suelo blanco y ducha con puerta con bisagras

Interiors by SHOPHOUSE Design
Kyle Born Photography
Modelo de cuarto de baño clásico con lavabo bajoencimera, armarios con paneles empotrados, puertas de armario blancas, encimera de cuarzo compacto, baldosas y/o azulejos blancos, baldosas y/o azulejos de cemento, paredes multicolor y suelo de mármol
Modelo de cuarto de baño clásico con lavabo bajoencimera, armarios con paneles empotrados, puertas de armario blancas, encimera de cuarzo compacto, baldosas y/o azulejos blancos, baldosas y/o azulejos de cemento, paredes multicolor y suelo de mármol

This home had a generous master suite prior to the renovation; however, it was located close to the rest of the bedrooms and baths on the floor. They desired their own separate oasis with more privacy and asked us to design and add a 2nd story addition over the existing 1st floor family room, that would include a master suite with a laundry/gift wrapping room.
We added a 2nd story addition without adding to the existing footprint of the home. The addition is entered through a private hallway with a separate spacious laundry room, complete with custom storage cabinetry, sink area, and countertops for folding or wrapping gifts. The bedroom is brimming with details such as custom built-in storage cabinetry with fine trim mouldings, window seats, and a fireplace with fine trim details. The master bathroom was designed with comfort in mind. A custom double vanity and linen tower with mirrored front, quartz countertops and champagne bronze plumbing and lighting fixtures make this room elegant. Water jet cut Calcatta marble tile and glass tile make this walk-in shower with glass window panels a true work of art. And to complete this addition we added a large walk-in closet with separate his and her areas, including built-in dresser storage, a window seat, and a storage island. The finished renovation is their private spa-like place to escape the busyness of life in style and comfort. These delightful homeowners are already talking phase two of renovations with us and we look forward to a longstanding relationship with them.

Hartley Hill Design
When our clients moved into their already built home they decided to live in it for a while before making any changes. Once they were settled they decided to hire us as their interior designers to renovate and redesign various spaces of their home. As they selected the spaces to be renovated they expressed a strong need for storage and customization. They allowed us to design every detail as well as oversee the entire construction process directing our team of skilled craftsmen. The home is a traditional home so it was important for us to retain some of the traditional elements while incorporating our clients style preferences.
Custom designed by Hartley and Hill Design.
All materials and furnishings in this space are available through Hartley and Hill Design. www.hartleyandhilldesign.com
888-639-0639
Neil Landino Photography
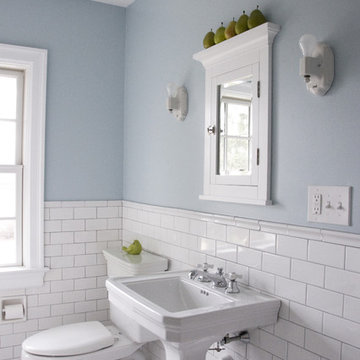
Renovated bathroom recreates original charm. 1" hexagon floor tile and 3" x 6" subway tile by Daltile (color: Arctic White). Pedestal sink and recessed medicine cabinet by Restoration Hardware. Toilet by Toto. Existing wall sconces (and overhead surface-mounted fixture) re-used. Window trim salvaged from other area of the house to match existing. New Wood/Ultrex window by Marvin. Pale blue paint by Benjamin Moore.

Chattanooga area 90's main bathroom gets a fresh new look that combines modern, traditional and rustic design elements
Imagen de cuarto de baño principal, doble y a medida tradicional grande con armarios con paneles con relieve, puertas de armario con efecto envejecido, bañera encastrada sin remate, ducha esquinera, baldosas y/o azulejos verdes, baldosas y/o azulejos de porcelana, paredes grises, suelo de baldosas de porcelana, lavabo bajoencimera, encimera de mármol, suelo gris, ducha con puerta con bisagras y encimeras blancas
Imagen de cuarto de baño principal, doble y a medida tradicional grande con armarios con paneles con relieve, puertas de armario con efecto envejecido, bañera encastrada sin remate, ducha esquinera, baldosas y/o azulejos verdes, baldosas y/o azulejos de porcelana, paredes grises, suelo de baldosas de porcelana, lavabo bajoencimera, encimera de mármol, suelo gris, ducha con puerta con bisagras y encimeras blancas

Remodeler: Michels Homes
Interior Design: Jami Ludens, Studio M Interiors
Cabinetry Design: Megan Dent, Studio M Kitchen and Bath
Photography: Scott Amundson Photography

Five bathrooms in one big house were remodeled in 2019. Each bathroom is custom-designed by a professional team of designers of Europe Construction. Charcoal Black free standing vanity with marble countertop. Elegant matching mirror and light fixtures. Open concept Shower with glass sliding doors.
Remodeled by Europe Construction
1


