507 fotos de baños blancos con suelo de baldosas tipo guijarro
Filtrar por
Presupuesto
Ordenar por:Popular hoy
1 - 20 de 507 fotos
Artículo 1 de 3

This 1930's Barrington Hills farmhouse was in need of some TLC when it was purchased by this southern family of five who planned to make it their new home. The renovation taken on by Advance Design Studio's designer Scott Christensen and master carpenter Justin Davis included a custom porch, custom built in cabinetry in the living room and children's bedrooms, 2 children's on-suite baths, a guest powder room, a fabulous new master bath with custom closet and makeup area, a new upstairs laundry room, a workout basement, a mud room, new flooring and custom wainscot stairs with planked walls and ceilings throughout the home.
The home's original mechanicals were in dire need of updating, so HVAC, plumbing and electrical were all replaced with newer materials and equipment. A dramatic change to the exterior took place with the addition of a quaint standing seam metal roofed farmhouse porch perfect for sipping lemonade on a lazy hot summer day.
In addition to the changes to the home, a guest house on the property underwent a major transformation as well. Newly outfitted with updated gas and electric, a new stacking washer/dryer space was created along with an updated bath complete with a glass enclosed shower, something the bath did not previously have. A beautiful kitchenette with ample cabinetry space, refrigeration and a sink was transformed as well to provide all the comforts of home for guests visiting at the classic cottage retreat.
The biggest design challenge was to keep in line with the charm the old home possessed, all the while giving the family all the convenience and efficiency of modern functioning amenities. One of the most interesting uses of material was the porcelain "wood-looking" tile used in all the baths and most of the home's common areas. All the efficiency of porcelain tile, with the nostalgic look and feel of worn and weathered hardwood floors. The home’s casual entry has an 8" rustic antique barn wood look porcelain tile in a rich brown to create a warm and welcoming first impression.
Painted distressed cabinetry in muted shades of gray/green was used in the powder room to bring out the rustic feel of the space which was accentuated with wood planked walls and ceilings. Fresh white painted shaker cabinetry was used throughout the rest of the rooms, accentuated by bright chrome fixtures and muted pastel tones to create a calm and relaxing feeling throughout the home.
Custom cabinetry was designed and built by Advance Design specifically for a large 70” TV in the living room, for each of the children’s bedroom’s built in storage, custom closets, and book shelves, and for a mudroom fit with custom niches for each family member by name.
The ample master bath was fitted with double vanity areas in white. A generous shower with a bench features classic white subway tiles and light blue/green glass accents, as well as a large free standing soaking tub nestled under a window with double sconces to dim while relaxing in a luxurious bath. A custom classic white bookcase for plush towels greets you as you enter the sanctuary bath.
Joe Nowak
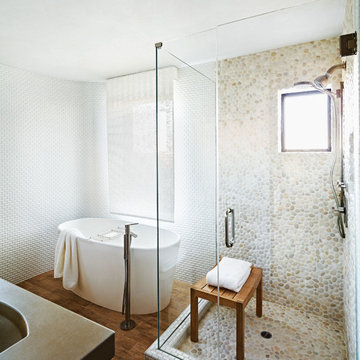
Foto de cuarto de baño actual con bañera exenta, ducha esquinera, baldosas y/o azulejos blancos, paredes blancas, suelo de baldosas tipo guijarro, suelo de baldosas tipo guijarro y banco de ducha
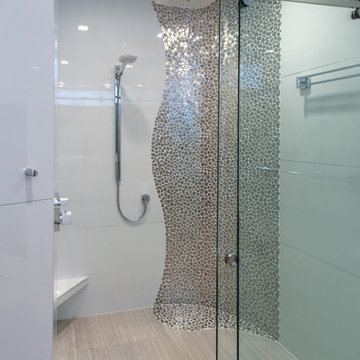
This is another complete remodel. Almost everyone has a home with a bathtub that can be converted, such as this space, "More and more people prefer larger showers to shower-tub combinations. This layout is a very common builder layout, too." We just luxed it up by adding a curbless shower, this means the shower floor is level with the main floor in the bathroom, no step up to get in. We also installed a liner drain!
The client wanted modern and white. The tile design in the shower is stainless steel pebble tile on the wall cut in on a curve, along with a white glossy tile that has a metal reveal running horizontal. The same tile is contentious throughout bathroom. We tiled all the walls in the bathroom from floor to ceiling. Note the linear drain too.
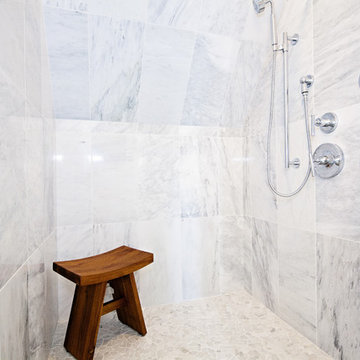
Krista Sobkowiak
Modelo de cuarto de baño principal actual de tamaño medio con ducha empotrada, baldosas y/o azulejos blancos, suelo de baldosas tipo guijarro, paredes blancas y suelo de baldosas tipo guijarro
Modelo de cuarto de baño principal actual de tamaño medio con ducha empotrada, baldosas y/o azulejos blancos, suelo de baldosas tipo guijarro, paredes blancas y suelo de baldosas tipo guijarro

Bathroom detail
Modelo de cuarto de baño contemporáneo grande con puertas de armario marrones, baldosas y/o azulejos beige, ducha con puerta con bisagras, bañera encastrada sin remate, ducha esquinera, paredes blancas, suelo gris, sanitario de una pieza, suelo de baldosas tipo guijarro, suelo de baldosas de cerámica, lavabo bajoencimera, encimera de vidrio, encimeras beige y armarios con paneles lisos
Modelo de cuarto de baño contemporáneo grande con puertas de armario marrones, baldosas y/o azulejos beige, ducha con puerta con bisagras, bañera encastrada sin remate, ducha esquinera, paredes blancas, suelo gris, sanitario de una pieza, suelo de baldosas tipo guijarro, suelo de baldosas de cerámica, lavabo bajoencimera, encimera de vidrio, encimeras beige y armarios con paneles lisos
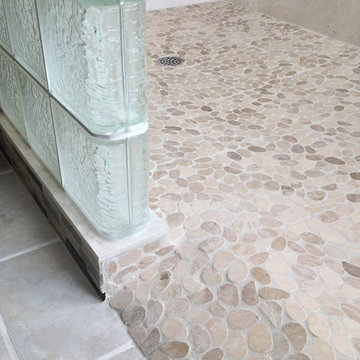
This barrier free ready for tile base is waterproof and was pre-made in one section for an easy installation. The pebble tiles were simply thin-set to the base.
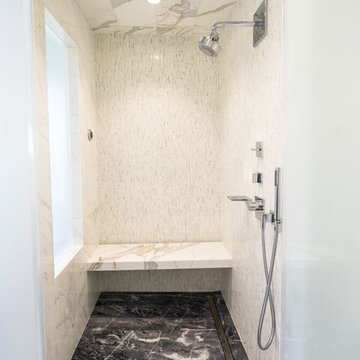
Foto de cuarto de baño principal actual grande con armarios con paneles lisos, puertas de armario de madera en tonos medios, bañera empotrada, ducha empotrada, baldosas y/o azulejos azules, baldosas y/o azulejos grises, baldosas y/o azulejos blancos, suelo de baldosas tipo guijarro, paredes blancas, suelo de mármol, lavabo encastrado, encimera de cuarcita, ducha con puerta con bisagras, sanitario de pared y suelo blanco
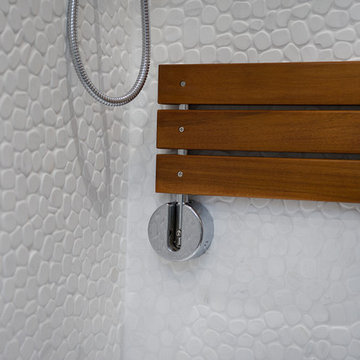
Imagen de cuarto de baño infantil, único y flotante actual pequeño con armarios abiertos, puertas de armario blancas, ducha abierta, sanitario de pared, baldosas y/o azulejos blancos, suelo de baldosas tipo guijarro, paredes blancas, suelo de baldosas de porcelana, lavabo integrado, encimera de cuarzo compacto, suelo marrón, ducha abierta y encimeras blancas
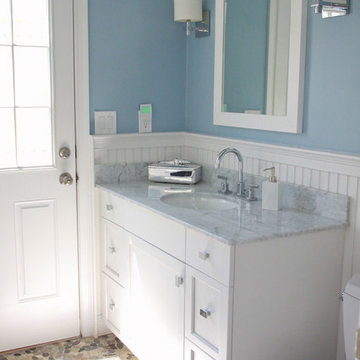
Modelo de cuarto de baño costero pequeño con armarios estilo shaker, puertas de armario blancas, sanitario de dos piezas, suelo de baldosas tipo guijarro, paredes azules, suelo de baldosas tipo guijarro, aseo y ducha, lavabo bajoencimera y encimera de mármol
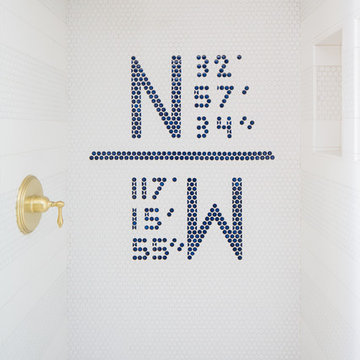
Ryan Garvin
Diseño de cuarto de baño clásico renovado con armarios con puertas mallorquinas, puertas de armario blancas, ducha empotrada, suelo de baldosas tipo guijarro, paredes azules, encimera de mármol y ducha con puerta con bisagras
Diseño de cuarto de baño clásico renovado con armarios con puertas mallorquinas, puertas de armario blancas, ducha empotrada, suelo de baldosas tipo guijarro, paredes azules, encimera de mármol y ducha con puerta con bisagras
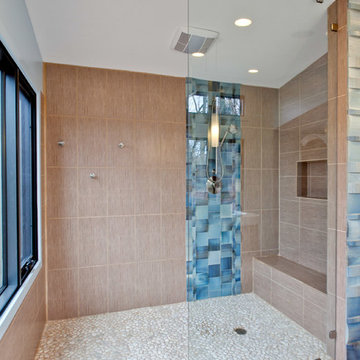
Modelo de cuarto de baño principal moderno grande con ducha abierta, baldosas y/o azulejos blancos, suelo de baldosas tipo guijarro, paredes marrones y suelo de baldosas tipo guijarro
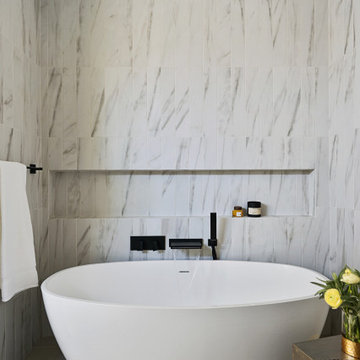
Foto de cuarto de baño minimalista con bañera exenta, ducha a ras de suelo, sanitario de pared, baldosas y/o azulejos grises, suelo de baldosas tipo guijarro, paredes blancas, suelo de baldosas de porcelana, lavabo bajoencimera, suelo gris, ducha abierta y banco de ducha
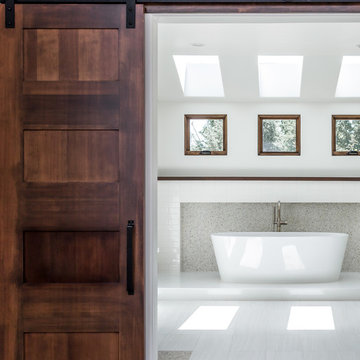
Photographer: Kat Alves
Imagen de cuarto de baño principal clásico renovado grande con bañera exenta, baldosas y/o azulejos beige, suelo de baldosas tipo guijarro, paredes blancas y suelo de baldosas de porcelana
Imagen de cuarto de baño principal clásico renovado grande con bañera exenta, baldosas y/o azulejos beige, suelo de baldosas tipo guijarro, paredes blancas y suelo de baldosas de porcelana
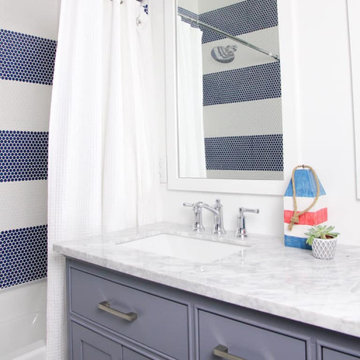
Modelo de cuarto de baño infantil, doble y a medida marinero con puertas de armario grises, bañera encastrada, combinación de ducha y bañera, baldosas y/o azulejos azules, suelo de baldosas tipo guijarro, paredes blancas, lavabo encastrado, encimera de mármol, ducha con cortina y encimeras blancas
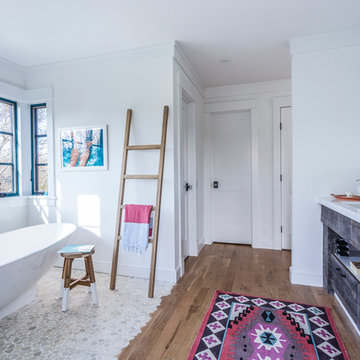
Ejemplo de cuarto de baño principal bohemio con armarios abiertos, puertas de armario de madera oscura, bañera exenta, paredes blancas, suelo de madera en tonos medios, lavabo bajoencimera, encimera de cuarzo compacto, baldosas y/o azulejos grises, baldosas y/o azulejos blancos y suelo de baldosas tipo guijarro

This elegant master bathroom features a freestanding soaking tub with three rock crystal pendants suspended above. The floor is in a textured grey porcelain tile and the walls are clad in a Calcutta marble looking engineered slab. For the window above the tub rain glass was added for privacy but still allows ample natural light to flow into the space. The built-in double vanity features a make-up seating area and above the vanity is a wall-mounted lighted mirror. On the vanity wall is a natural shimmery quartzite ledgerstone. The tub wall is covered in a Neolith slab and the opposite wall is covered in a shimmery mica wallpaper. over both undermounted sinks are modern wall-mounted faucets.
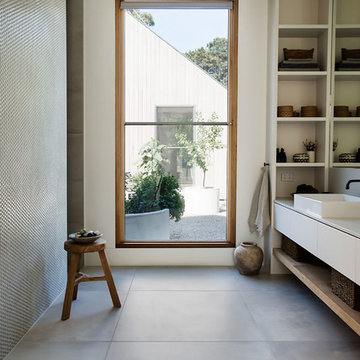
The master ensuite bathroom has a private outlook onto the internal courtyard.
Photographer: Nicolle Kennedy
Ejemplo de cuarto de baño principal contemporáneo de tamaño medio con armarios abiertos, puertas de armario blancas, ducha empotrada, baldosas y/o azulejos verdes, suelo de baldosas tipo guijarro, paredes blancas, suelo de baldosas de porcelana, lavabo bajoencimera, encimera de acrílico, suelo gris, ducha con puerta corredera y encimeras beige
Ejemplo de cuarto de baño principal contemporáneo de tamaño medio con armarios abiertos, puertas de armario blancas, ducha empotrada, baldosas y/o azulejos verdes, suelo de baldosas tipo guijarro, paredes blancas, suelo de baldosas de porcelana, lavabo bajoencimera, encimera de acrílico, suelo gris, ducha con puerta corredera y encimeras beige
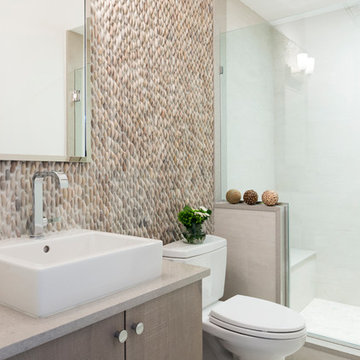
Modelo de cuarto de baño costero de tamaño medio con armarios con paneles lisos, puertas de armario beige, ducha empotrada, suelo de baldosas tipo guijarro, paredes beige, suelo de baldosas de porcelana, aseo y ducha, lavabo sobreencimera, encimera de piedra caliza, suelo beige y ducha con puerta con bisagras
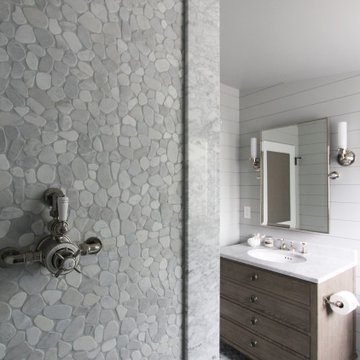
Keeping the integrity of the existing style is important to us — and this Rio Del Mar cabin remodel is a perfect example of that.
For this special bathroom update, we preserved the essence of the original lathe and plaster walls by using a nickel gap wall treatment. The decorative floor tile and a pebbled shower call to mind the history of the house and its beach location.
The marble counter, and custom towel ladder, add a natural, modern finish to the room that match the homeowner's unique designer flair.
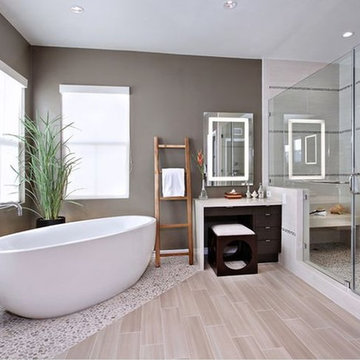
Foto de cuarto de baño principal minimalista grande con armarios con paneles lisos, puertas de armario de madera en tonos medios, bañera exenta, ducha empotrada, baldosas y/o azulejos beige, suelo de baldosas tipo guijarro, paredes grises, suelo de baldosas de porcelana y encimera de acrílico
507 fotos de baños blancos con suelo de baldosas tipo guijarro
1

