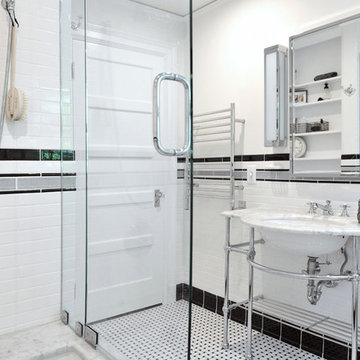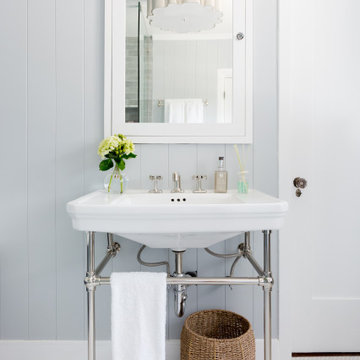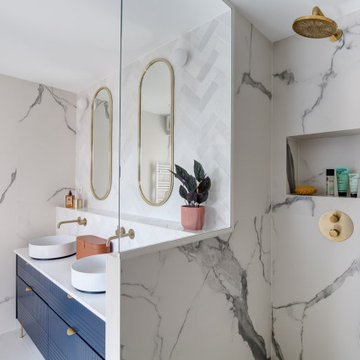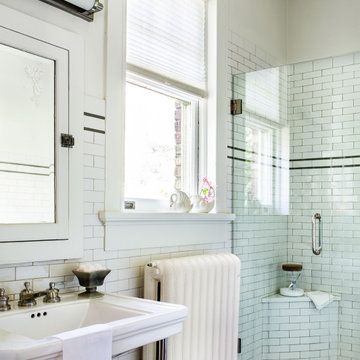4.538 fotos de baños blancos con lavabo tipo consola
Filtrar por
Presupuesto
Ordenar por:Popular hoy
1 - 20 de 4538 fotos
Artículo 1 de 3

The soft green opalescent tile in the shower and on the floor creates a subtle tactile geometry, in harmony with the matte white paint used on the wall and ceiling; semi gloss is used on the trim for additional subtle contrast. The sink has clean simple lines while providing much-needed accessible storage space. A clear frameless shower enclosure allows unobstructed views of the space.

Newport 653
Ejemplo de cuarto de baño principal clásico grande con bañera exenta, baldosas y/o azulejos blancos, baldosas y/o azulejos de cemento, suelo de baldosas de porcelana, ducha esquinera, sanitario de dos piezas, ducha abierta, puertas de armario de madera clara, paredes blancas, lavabo tipo consola, suelo gris y ventanas
Ejemplo de cuarto de baño principal clásico grande con bañera exenta, baldosas y/o azulejos blancos, baldosas y/o azulejos de cemento, suelo de baldosas de porcelana, ducha esquinera, sanitario de dos piezas, ducha abierta, puertas de armario de madera clara, paredes blancas, lavabo tipo consola, suelo gris y ventanas

Photo by Amy Bartlam
Foto de cuarto de baño costero de tamaño medio con puertas de armario negras, encimera de mármol, baldosas y/o azulejos multicolor, paredes blancas, lavabo tipo consola y armarios estilo shaker
Foto de cuarto de baño costero de tamaño medio con puertas de armario negras, encimera de mármol, baldosas y/o azulejos multicolor, paredes blancas, lavabo tipo consola y armarios estilo shaker

Modelo de cuarto de baño principal, doble y flotante actual de tamaño medio con armarios con paneles lisos, puertas de armario beige, ducha abierta, sanitario de pared, baldosas y/o azulejos blancos, baldosas y/o azulejos de cerámica, paredes beige, suelo de baldosas de cerámica, lavabo tipo consola, encimera de cuarcita, suelo multicolor, ducha abierta, encimeras grises, hornacina y bandeja

Diseño de cuarto de baño tradicional renovado pequeño con puertas de armario con efecto envejecido, sanitario de dos piezas, baldosas y/o azulejos blancos, baldosas y/o azulejos de cerámica, paredes blancas, aseo y ducha, lavabo tipo consola, encimera de mármol, encimeras grises y armarios con paneles lisos

This traditional white bathroom beautifully incorporates white subway tile and marble accents. The black and white marble floor compliments the black tiles used to frame the decorative marble shower accent tiles and mirror. Completed with chrome fixtures, this black and white bathroom is undoubtedly elegant.
Learn more about Chris Ebert, the Normandy Remodeling Designer who created this space, and other projects that Chris has created: https://www.normandyremodeling.com/team/christopher-ebert
Photo Credit: Normandy Remodeling

Diseño de cuarto de baño único y flotante actual con armarios con paneles lisos, puertas de armario grises, ducha empotrada, sanitario de una pieza, baldosas y/o azulejos grises, lavabo tipo consola y suelo gris

Daniel Gagnon Photography
Foto de cuarto de baño principal clásico de tamaño medio con encimera de mármol, combinación de ducha y bañera, baldosas y/o azulejos blancos, paredes blancas, lavabo tipo consola, armarios con paneles empotrados, puertas de armario blancas, baldosas y/o azulejos de cemento y encimeras blancas
Foto de cuarto de baño principal clásico de tamaño medio con encimera de mármol, combinación de ducha y bañera, baldosas y/o azulejos blancos, paredes blancas, lavabo tipo consola, armarios con paneles empotrados, puertas de armario blancas, baldosas y/o azulejos de cemento y encimeras blancas

Gregory Davies
Ejemplo de cuarto de baño contemporáneo pequeño con puertas de armario grises, ducha doble, baldosas y/o azulejos negros, baldosas y/o azulejos de cerámica, paredes blancas, suelo de baldosas de cerámica, sanitario de dos piezas y lavabo tipo consola
Ejemplo de cuarto de baño contemporáneo pequeño con puertas de armario grises, ducha doble, baldosas y/o azulejos negros, baldosas y/o azulejos de cerámica, paredes blancas, suelo de baldosas de cerámica, sanitario de dos piezas y lavabo tipo consola

Diseño de cuarto de baño principal, único y flotante actual de tamaño medio sin sin inodoro con puertas de armario blancas, sanitario de pared, baldosas y/o azulejos blancos, baldosas y/o azulejos de cerámica, suelo de baldosas de cerámica, lavabo tipo consola, encimera de cuarzo compacto, suelo blanco, ducha abierta, encimeras blancas y hornacina

Modelo de cuarto de baño único tradicional con paredes grises, suelo con mosaicos de baldosas, lavabo tipo consola, suelo blanco y machihembrado

Garage conversion into Additional Dwelling Unit / Tiny House
Ejemplo de cuarto de baño único y a medida contemporáneo pequeño con armarios tipo mueble, puertas de armario de madera oscura, ducha esquinera, sanitario de una pieza, baldosas y/o azulejos blancos, baldosas y/o azulejos de cemento, paredes blancas, suelo de linóleo, aseo y ducha, lavabo tipo consola, suelo gris, ducha con puerta con bisagras y tendedero
Ejemplo de cuarto de baño único y a medida contemporáneo pequeño con armarios tipo mueble, puertas de armario de madera oscura, ducha esquinera, sanitario de una pieza, baldosas y/o azulejos blancos, baldosas y/o azulejos de cemento, paredes blancas, suelo de linóleo, aseo y ducha, lavabo tipo consola, suelo gris, ducha con puerta con bisagras y tendedero

When our clients approached us about this project, they had a large vacant lot and a set of architectural plans in hand, and they needed our help to envision the interior of their dream home. As a busy family with young kids, they relied on KMI to help identify a design style that suited both of them and served their family's needs and lifestyle. One of the biggest challenges of the project was finding ways to blend their varying aesthetic desires, striking just the right balance between bright and cheery and rustic and moody. We also helped develop the exterior color scheme and material selections to ensure the interior and exterior of the home were cohesive and spoke to each other. With this project being a new build, there was not a square inch of the interior that KMI didn't touch.
In our material selections throughout the home, we sought to draw on the surrounding nature as an inspiration. The home is situated on a large lot with many large pine trees towering above. The goal was to bring some natural elements inside and make the house feel like it fits in its rustic setting. It was also a goal to create a home that felt inviting, warm, and durable enough to withstand all the life a busy family would throw at it. Slate tile floors, quartz countertops made to look like cement, rustic wood accent walls, and ceramic tiles in earthy tones are a few of the ways this was achieved.
There are so many things to love about this home, but we're especially proud of the way it all came together. The mix of materials, like iron, stone, and wood, helps give the home character and depth and adds warmth to some high-contrast black and white designs throughout the home. Anytime we do something truly unique and custom for a client, we also get a bit giddy, and the light fixture above the dining room table is a perfect example of that. A labor of love and the collaboration of design ideas between our client and us produced the one-of-a-kind fixture that perfectly fits this home. Bringing our client's dreams and visions to life is what we love most about being designers, and this project allowed us to do just that.
---
Project designed by interior design studio Kimberlee Marie Interiors. They serve the Seattle metro area including Seattle, Bellevue, Kirkland, Medina, Clyde Hill, and Hunts Point.
For more about Kimberlee Marie Interiors, see here: https://www.kimberleemarie.com/
To learn more about this project, see here
https://www.kimberleemarie.com/ravensdale-new-build

Dans cette salle d'eau un carrelage effet marbre à été installé, allié à des zelliges blancs en pose chevron.
Nous avons choisi la robinetterie Hotbath en finition laiton brossé pour magnifier l’espace, tout en restant sobre et élégant.

Complete bathroom remodel - The bathroom was completely gutted to studs. A curb-less stall shower was added with a glass panel instead of a shower door. This creates a barrier free space maintaining the light and airy feel of the complete interior remodel. The fireclay tile is recessed into the wall allowing for a clean finish without the need for bull nose tile. The light finishes are grounded with a wood vanity and then all tied together with oil rubbed bronze faucets.

Ejemplo de cuarto de baño único clásico con ducha empotrada, baldosas y/o azulejos blancos, baldosas y/o azulejos de cemento, paredes blancas, lavabo tipo consola, suelo marrón y ducha con puerta con bisagras

Ce projet de rénovation est sans doute un des plus beaux exemples prouvant qu’on peut allier fonctionnalité, simplicité et esthétisme. On appréciera la douce atmosphère de l’appartement grâce aux tons pastels qu’on retrouve dans la majorité des pièces. Notre coup de cœur : cette cuisine, d’un bleu élégant et original, nichée derrière une jolie verrière blanche.

Modelo de cuarto de baño único y de pie minimalista pequeño con armarios con paneles lisos, puertas de armario blancas, ducha esquinera, sanitario de una pieza, baldosas y/o azulejos blancos, baldosas y/o azulejos de porcelana, paredes blancas, suelo de baldosas de porcelana, aseo y ducha, lavabo tipo consola, encimera de cuarzo compacto, suelo blanco, ducha con puerta corredera, encimeras blancas y hornacina

BLACK AND WHITE LUXURY MODERN MARBLE BATHROOM WITH SPA LIKE FEATURES, INCLUDING BLACK MARBLE FLOOR, FREE-STANDING BATHTUB AND AN ALCOVE SHOWER.
Modelo de cuarto de baño principal, único, a medida y abovedado moderno grande con armarios estilo shaker, puertas de armario negras, bañera exenta, ducha empotrada, sanitario de una pieza, baldosas y/o azulejos blancas y negros, paredes blancas, suelo de mármol, lavabo tipo consola, encimera de cuarcita, suelo negro, ducha con puerta con bisagras, encimeras negras, hornacina y panelado
Modelo de cuarto de baño principal, único, a medida y abovedado moderno grande con armarios estilo shaker, puertas de armario negras, bañera exenta, ducha empotrada, sanitario de una pieza, baldosas y/o azulejos blancas y negros, paredes blancas, suelo de mármol, lavabo tipo consola, encimera de cuarcita, suelo negro, ducha con puerta con bisagras, encimeras negras, hornacina y panelado

Bathroom designed and tile supplied by South Bay Green. This project was done on a budget and we managed to find beautiful tile to fit each bathroom and still come in on budget.
4.538 fotos de baños blancos con lavabo tipo consola
1

