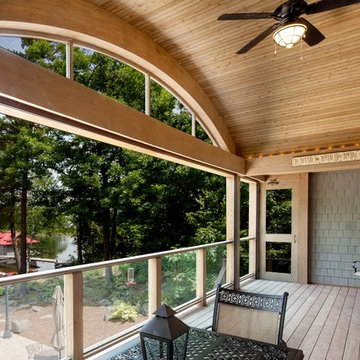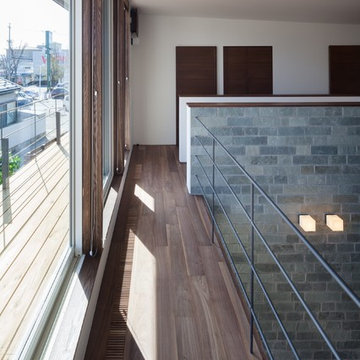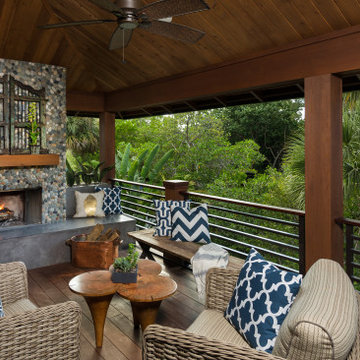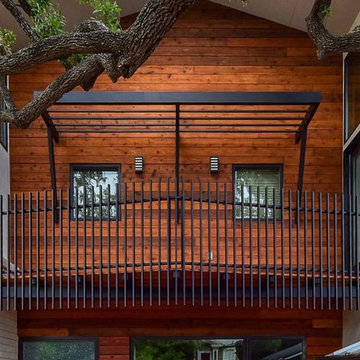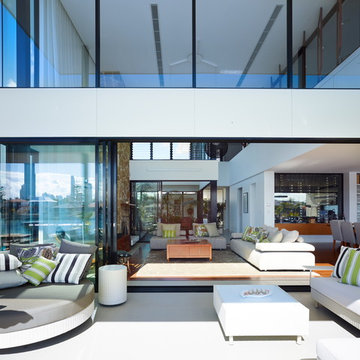65 fotos de balcones retro con todos los revestimientos
Filtrar por
Presupuesto
Ordenar por:Popular hoy
41 - 60 de 65 fotos
Artículo 1 de 3
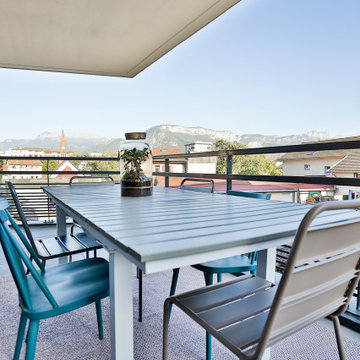
L'espace salle à manger est ainsi constitué d’une grande table d’extérieur en métal extensible avec, encore une fois, un mix & match de chaises d’extérieur dans le même matériau. Pour essayer de préserver au maximum le vis-à-vis j’ai conseillé à ma cliente d’installer contre la main courante une jardinière assez haute et de la remplir avec des plantes qui prennent très vite un beau volume. Cette dernière est en cours de réalisation car c’est un élément créé sur-mesure. Il en est de même pour les 3 pots de fleurs entre l’espace salon et salle à manger. De plus, ces éléments dématérialisent la séparation entre les deux espaces récemment constitués.
Sous la table et les chaises vous pouvez observer un tapis de couleur lilac de la marque Suédoise Pappelina. Ces tapis sont parfaits pour l’extérieur car ils sont très résistants aux UV et aux intempéries et très facilement nettoyable.

一般の木造よりも少し軒を出し、採光の調整をしております。きれいなレッドシダーです。手摺を少し高く設け洗濯物が見えにくいようにしております。
Ejemplo de balcones vintage de tamaño medio en anexo de casas con barandilla de metal
Ejemplo de balcones vintage de tamaño medio en anexo de casas con barandilla de metal
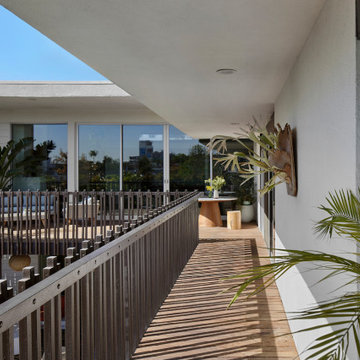
Teak balconies from the upper floor's Living Room and Primary Bedroom offer fantastic views of Beverly Hills beyond. Asian inspired wood guardrail detail offers visual interest and incredible shadows throughout the day.
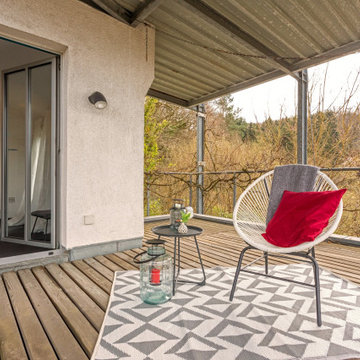
Foto de balcones retro de tamaño medio en anexo de casas con barandilla de metal
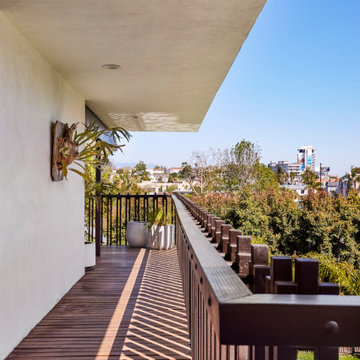
Teak balcony from the upper floor offers fantastic views of Beverly Hills beyond. Asian inspired wood guardrail detail offers visual interest and incredible shadows throughout the day. Healthy staghorn fern at left
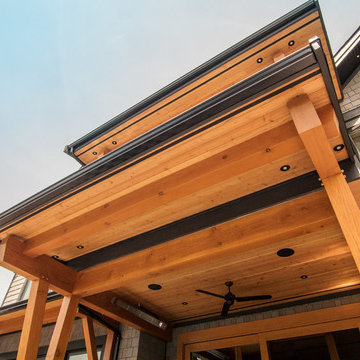
Covered patio and mini outdoor kitchen by poolside
Imagen de balcones retro de tamaño medio en anexo de casas
Imagen de balcones retro de tamaño medio en anexo de casas
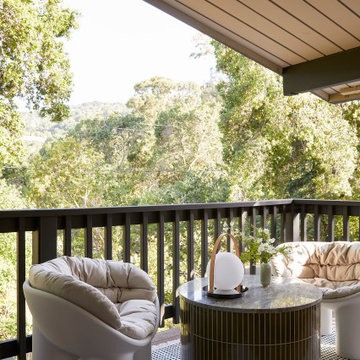
This 1960s home was in original condition and badly in need of some functional and cosmetic updates. We opened up the great room into an open concept space, converted the half bathroom downstairs into a full bath, and updated finishes all throughout with finishes that felt period-appropriate and reflective of the owner's Asian heritage.
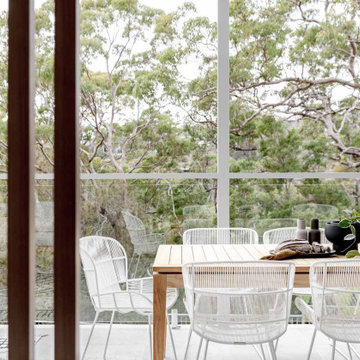
Clean, horizontal lines and timber accents are key design elements for Mid Century Modern inspired homes. Timber-look aluminium battens by DecoBatten were used to create a modern yet tranquil outdoor space that accentuates the home’s characteristics and blends seamlessly with the surrounding bushland.
Images courtesy of The Palm Co.
Designer: Michelle Viret Design
Builder: New Start Building & Construction
Product: 50 x 50 QuickClick DecoBattens
Colour: DecoWood® Natural Spotted Gum

Balcony overlooking canyon at second floor primary suite.
Tree at left nearly "kisses" house while offering partial privacy for outdoor shower. Photo by Clark Dugger
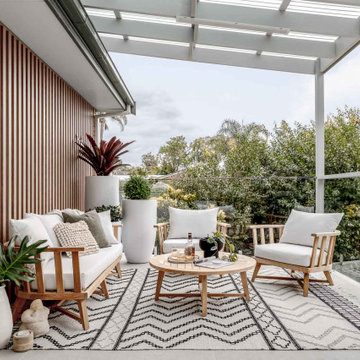
Clean, horizontal lines and timber accents are key design elements for Mid Century Modern inspired homes. Timber-look aluminium battens by DecoBatten were used to create a modern yet tranquil outdoor space that accentuates the home’s characteristics and blends seamlessly with the surrounding bushland.
Images courtesy of The Palm Co.
Designer: Michelle Viret Design
Builder: New Start Building & Construction
Product: 50 x 50 QuickClick DecoBattens
Colour: DecoWood® Natural Spotted Gum
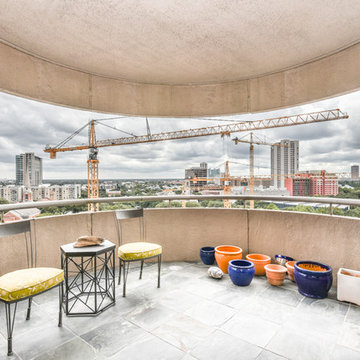
Houston Interior Designer Lisha Maxey took this Museum District condo from the dated, mirrored walls of the 1980s to Mid Century Modern with a gallery look featuring the client’s art collection.
The place was covered with glued-down, floor-to-ceiling mirrors,” says Lisha Maxey, senior designer for Homescapes of Houston and principal at LGH Design Services in Houston. “When we took them off the walls, the walls came apart. We ended up taking them down to the studs."
The makeover took six months to complete, primarily because of strict condo association rules that only gave the Houston interior designers very limited access to the elevator – through which all materials and team members had to go.
“Monday through Friday, we could only be noisy from 10 a.m. to 2 p.m., and if we had to do something extra loud, like sawing or drilling, we had to schedule it with the management and they had to communicate that to the condo owners. So it was just a lot of coordination. But a lot of Inner City Loopers live in these kinds of buildings, so we’re used to handling that kind of thing.”
The client, a child psychiatrist in her 60s, recently moved to Houston from northeast Texas to be with friends. After being widowed three years ago, she decided it was time to let go of the traditionally styled estate that wasn’t really her style anyway. An avid diver who has traveled around the world to pursue her passion, she has amassed a large collection of art from her travels. Downsizing to 1,600 feet and wanting to go more contemporary, she wanted the display – and the look – more streamlined.
“She wanted clean lines and muted colors, with the main focus being her artwork,” says Maxey. “So we made the space a palette for that.”
Enter the white, gallery-grade paint she chose for the walls: “It’s halfway between satin and flat,” explains Maxey. “It’s not glossy and it’s not chalky – just very smooth and clean."
Adding to the gallery theme is the satin nickel track lighting with lamps aimed to highlight pieces of art. “This lighting has no wires,” notes Maxey. “It’s powered by a positive and negative conduit.”
The new flooring throughout is a blended-grey porcelain tile that looks like wood planks. “It’s gorgeous, natural-looking and combines all the beauty of wood with the durability of tile,” says Maxey. “We used it throughout the condo to unify the space.”
After Maxey started looking at the client’s bright, vibrant, colorful artwork, she felt the palette couldn’t stay as muted anymore. Hence the Mid Century Modern orange leather sofas from West Elm and bright green chairs from Joybird, plus the throw pillows in different textures, patterns and shades of gold, orange and green.
The concave lines of the Danish-inspired chairs, she notes, help them look beautiful from all the way around – a key to designing spaces for loft living.
“The table in the living room is very interesting,” notes Maxey. “It was handmade for the client in 1974 and has a signature on it from the artist. She was adamant about including the piece, which has all these hand-painted black-and-white art tiles on the top. I took one look at it and said ‘It’s not really going to go.’”
However, after cutting 6 inches off the bottom and making it look a little distressed, the table ended up being the perfect complement to the sofas.
The dining room table – from Design Within Reach – is a solid piece of mahogany, the chair upholstery a mix of grey velvet and leather and the legs a shiny brass. “The side chairs are leather and the end ones are velvet,” says Maxey. “It’s a nice textural mix that lends depth and texture.”The galley kitchen, meanwhile, has been lightened and brightened, with new, white contemporary cabinetry, quartz countertops mimicking the look of Carrara marble, stainless steel appliances and a velvet green bench seat for a punch of color.The two bathrooms have been updated with contemporary white vanities and vessel sinks and the master bath now features a walk-in shower tiled in Dolomite white marble (the floor is Bianco Carrara marble mosaic, done in a herringbone pattern).In the master bedroom, Homescapes of Houston knocked down a wall between two smaller closets with swing doors to make one large walk-in closet with pocket doors. The closet in the guest bedroom also came out 13 more inches.The client’s artwork throughout personalizes the space and tells the story of a life. There’s a huge bowl of shells from the client’s diving adventures, framed art from her child psychiatry patients and a 16th century wood carving from a monastery that’s been in her family forever.
“Her collection is quite impressive,” says Maxey. “There’s even a framed piece of autographed songs written by John Lennon.” (You can see this black-framed piece of art on the wall in the photo above of two green chairs).
“We’re extremely happy with how the project turned out, and so is the client,” says Maxey. “No expense was spared for her. It was a labor of love and we were excited to do it.”
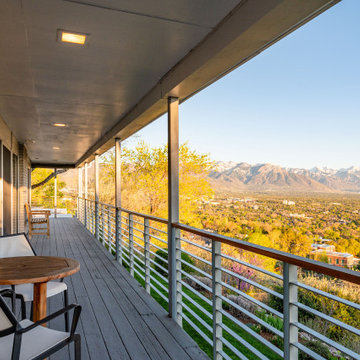
Imagen de balcones vintage grande en anexo de casas con barandilla de varios materiales
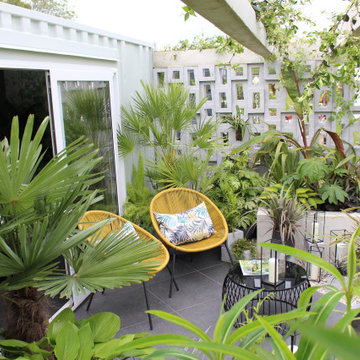
RHS Malvern Spring Festival Gold medal winning show garden and Best in Category- Green Living Spaces
Modelo de balcones retro pequeño con privacidad y pérgola
Modelo de balcones retro pequeño con privacidad y pérgola
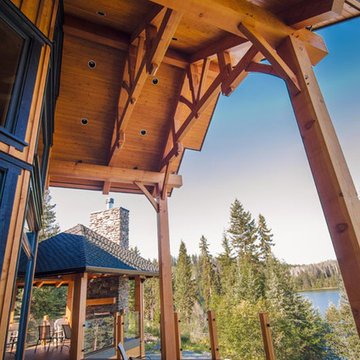
Second level balcony with wood deck
Foto de balcones vintage grande en anexo de casas
Foto de balcones vintage grande en anexo de casas
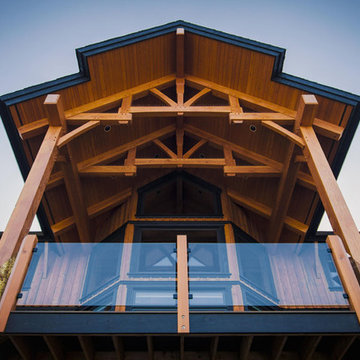
Wood framed roof extension of covered balcony
Ejemplo de balcones vintage grande en anexo de casas
Ejemplo de balcones vintage grande en anexo de casas
65 fotos de balcones retro con todos los revestimientos
3
