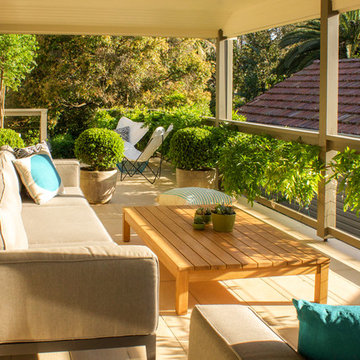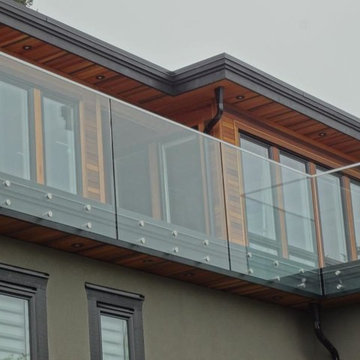982 fotos de balcones modernos con todos los revestimientos
Filtrar por
Presupuesto
Ordenar por:Popular hoy
1 - 20 de 982 fotos
Artículo 1 de 3

Modern / Contemporary house with curved glass walls and second floor balcony.
Ejemplo de balcones minimalista de tamaño medio en anexo de casas con privacidad y barandilla de metal
Ejemplo de balcones minimalista de tamaño medio en anexo de casas con privacidad y barandilla de metal
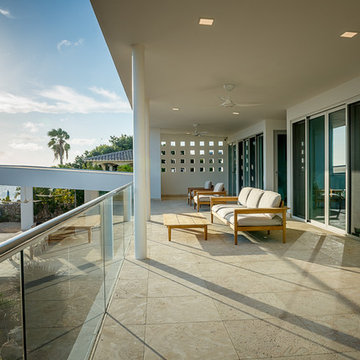
Second floor bedroom balcony
Ejemplo de balcones moderno grande en anexo de casas con barandilla de vidrio
Ejemplo de balcones moderno grande en anexo de casas con barandilla de vidrio

The Kipling house is a new addition to the Montrose neighborhood. Designed for a family of five, it allows for generous open family zones oriented to large glass walls facing the street and courtyard pool. The courtyard also creates a buffer between the master suite and the children's play and bedroom zones. The master suite echoes the first floor connection to the exterior, with large glass walls facing balconies to the courtyard and street. Fixed wood screens provide privacy on the first floor while a large sliding second floor panel allows the street balcony to exchange privacy control with the study. Material changes on the exterior articulate the zones of the house and negotiate structural loads.
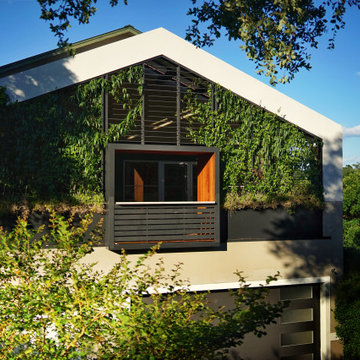
Juliet balcony pokes through the vine screen wall, overlooking the landscape.
Modelo de balcones moderno pequeño con privacidad, toldo y barandilla de madera
Modelo de balcones moderno pequeño con privacidad, toldo y barandilla de madera
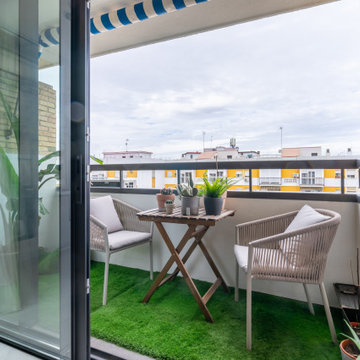
Terraza
Imagen de balcones minimalista pequeño con jardín de macetas, toldo y barandilla de metal
Imagen de balcones minimalista pequeño con jardín de macetas, toldo y barandilla de metal
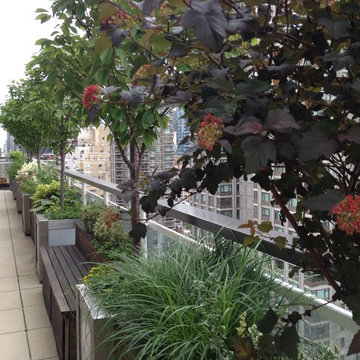
Here a narrow city block long set back becomes a thoroughfare of pleasing garden elements all lighted by the custom plexiglass and stainless LED planters. Seating areas, speakers and space to garden amidst the city's bustle is truly a luxurious experience.
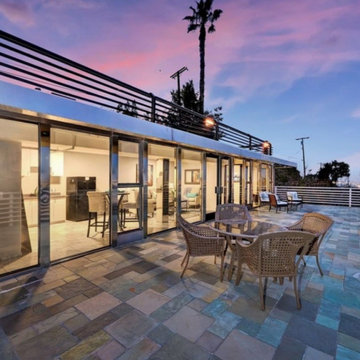
New development, stunning panoramic and unobstructed views of the city and mountains. True craftsmanship and design are shown off by the massive windows throughout this open layout home featuring 5 spacious bedrooms, 4.5 bathrooms, and 4,080 square feet of luxurious living space. Upon entrance, bold double doors open you to the formal dining room, gourmet chef’s kitchen, atmospheric family room, and great room. Gourmet Kitchen features top of the line stainless steel appliances, custom shaker cabinetry, quartz countertops, and oversized center island with bar seating. Glass sliding doors unveil breathtaking views day and night. Stunning rear yard with pool, spa and a Captain's deck with 360 degrees of city lights. Master suite features large glass doors with access to a private deck overlooking those stunning views. Master bath with walk-in shower, soaking tub, and custom LED lighting. Additionally, this home features a separate suite w/full bathroom living room and 1 bedroom.
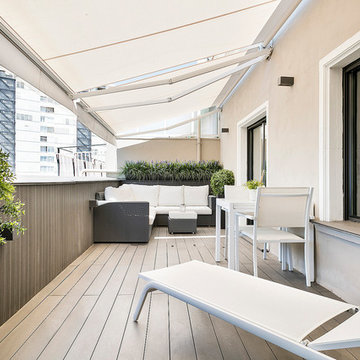
© Néstor Marchador
Imagen de balcones minimalista de tamaño medio con toldo y jardín de macetas
Imagen de balcones minimalista de tamaño medio con toldo y jardín de macetas
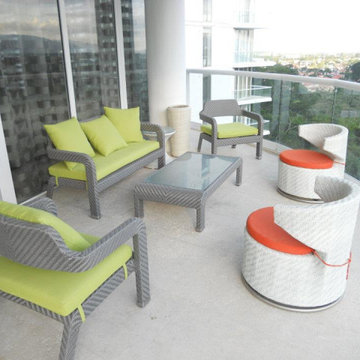
Larissa Sanabria
San Jose, CA 95120
Modelo de balcones minimalista pequeño en anexo de casas con apartamentos y barandilla de vidrio
Modelo de balcones minimalista pequeño en anexo de casas con apartamentos y barandilla de vidrio
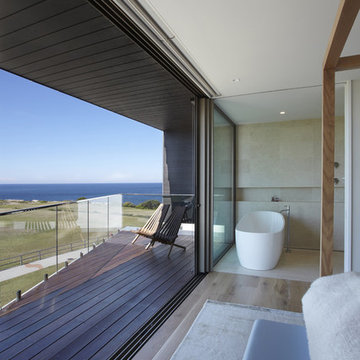
House Clovelly is a High end house overlooking the ocean in Sydney. It was designed to be partially manufactured in a factory and assembled on site. This achieved massive cost and time savings and a high quality finish.
By tessellate a+d
Sharrin Rees Photography

Imagen de balcones moderno de tamaño medio en anexo de casas con privacidad y barandilla de metal
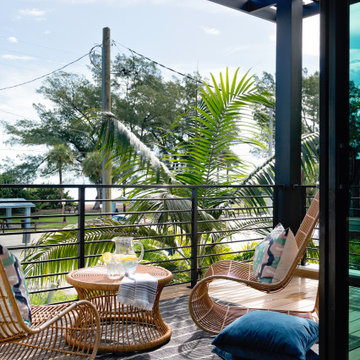
Foto de balcones minimalista de tamaño medio en anexo de casas con barandilla de metal
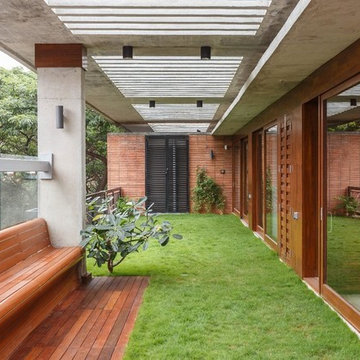
Imagen de balcones minimalista en anexo de casas con barandilla de varios materiales
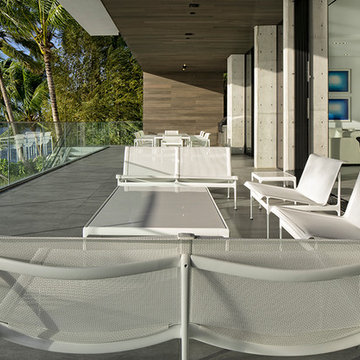
Photography © Claudio Manzoni
Foto de balcones minimalista grande en anexo de casas con barandilla de vidrio
Foto de balcones minimalista grande en anexo de casas con barandilla de vidrio
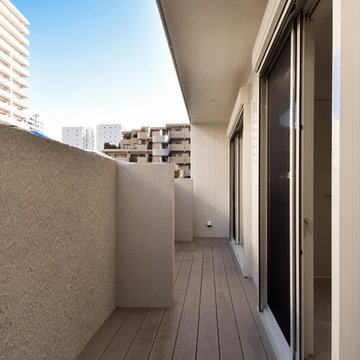
ベランダも白を基調としていて、清潔感があります。
庇(ひさし)があると多少の風雨を防げるだけでなく、夏の暑さや、冬の寒さがこれだけでもずいぶん和らぎます。
Modelo de balcones moderno de tamaño medio en anexo de casas
Modelo de balcones moderno de tamaño medio en anexo de casas
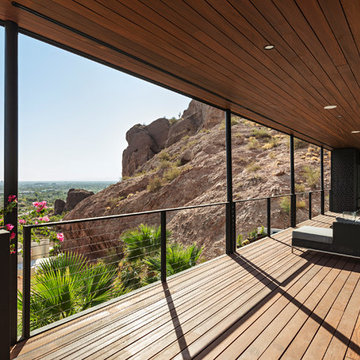
Folding sun screen door system - open position.
Roehner + Ryan
Modelo de balcones moderno grande en anexo de casas con barandilla de cable
Modelo de balcones moderno grande en anexo de casas con barandilla de cable
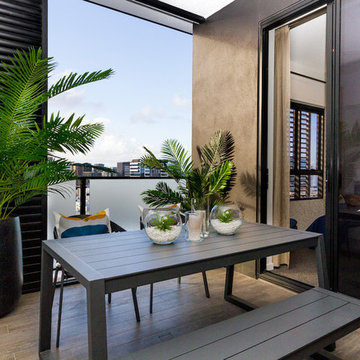
Erika Myer
Imagen de balcones minimalista pequeño en anexo de casas con barandilla de varios materiales
Imagen de balcones minimalista pequeño en anexo de casas con barandilla de varios materiales
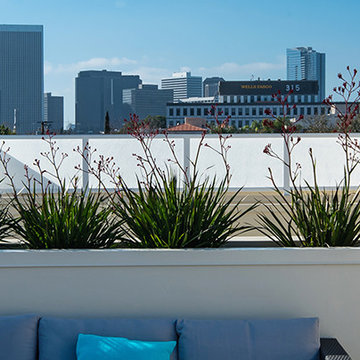
BEFORE renderings by SPACIALISTS, AFTER photos by KPacific and PacStar http://pacificstarbh.com, interior design by DLZ Interiors www.DLZinteriors.com
982 fotos de balcones modernos con todos los revestimientos
1
