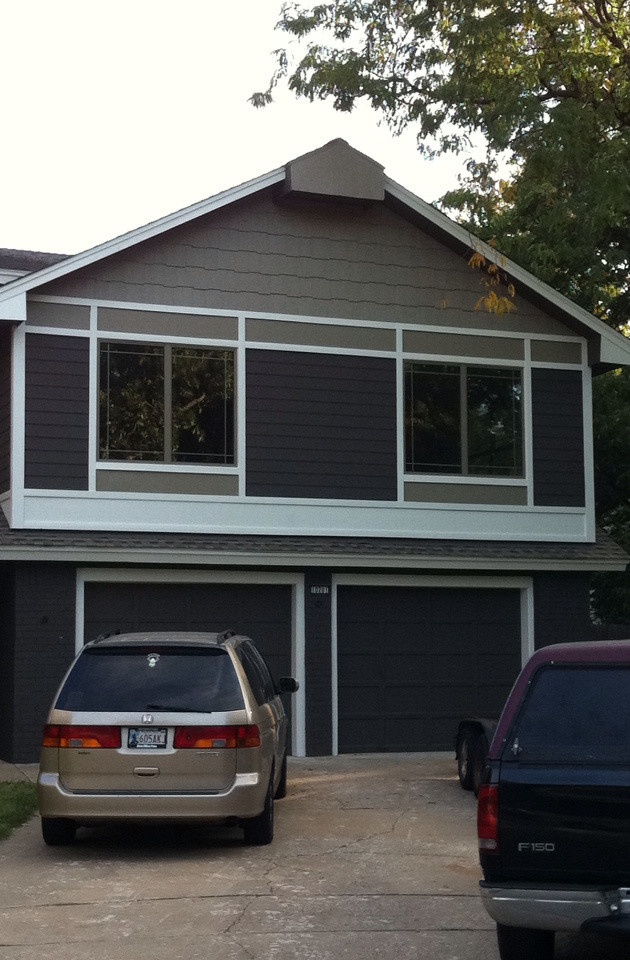
Before and After
The AFTER photo of our clients garage area of their residence reflects the Mission inspired architectural details that were created for our client's residence. Horizontal trim bands were created to reduce the existing elevation heights and reduce the large scale of the wall surfaces. New windows align with the existing garage door openings. A deep paint color allows the residence to recede from the street while the crisp white trim calls attention to the architectural details and gives the completed elevation greater interest.
