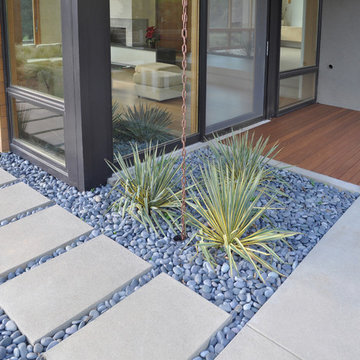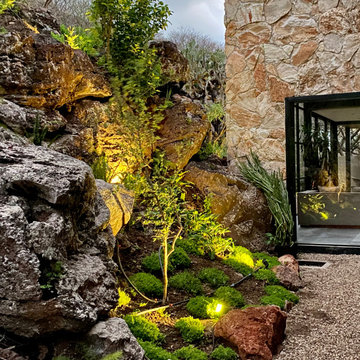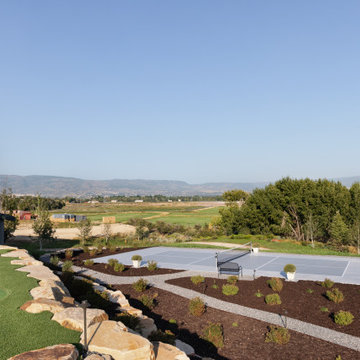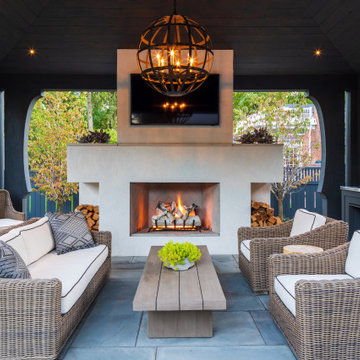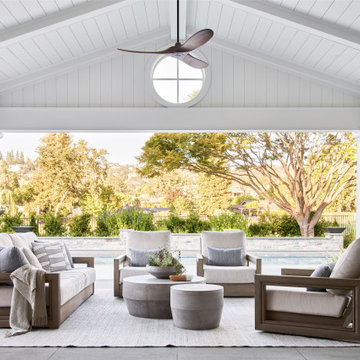Filtrar por
Presupuesto
Ordenar por:Popular hoy
161 - 180 de 2.522.893 fotos
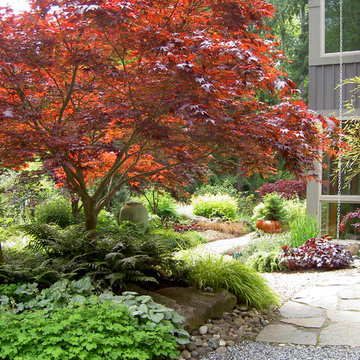
Bliss Garden Design
Modelo de jardín tradicional en otoño con exposición reducida al sol y gravilla
Modelo de jardín tradicional en otoño con exposición reducida al sol y gravilla

Photographer: Tom Crane
Made of 300, 10-foot steel blades set upright 8 inches apart, the award winning Cor-Ten Cattails Sculptural fence was designed for a home in Berwyn, Pennsylvania as a yard sculpture that also keeps deer out.
Made of COR-TEN, a steel alloy that eliminates the need for painting and maintains a rich, dark rust color without corroding, the fence stanchions were cut with a plasma cutter from sheets of the alloy.
Each blade stands 8 feet above grade, set in concrete 3 feet below, weighs 80-90 pounds and is 5/8 inch thick. The profile of the blades is an irregular trapezoid with no horizontal connections or supports. Only the gate has two horizontal bars, and each leaf weighs 1200 pounds.
Encuentra al profesional adecuado para tu proyecto
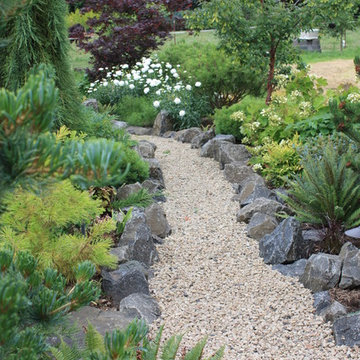
A gravel path leads the viewer around the south lawn, unfolding changing views at every turn. -Chauncey Freeman
Foto de camino de jardín tradicional grande en patio trasero con gravilla y exposición total al sol
Foto de camino de jardín tradicional grande en patio trasero con gravilla y exposición total al sol

Imagen de terraza clásica renovada de tamaño medio en patio trasero y anexo de casas

Imagen de patio tradicional de tamaño medio en patio trasero con brasero, cenador y adoquines de piedra natural
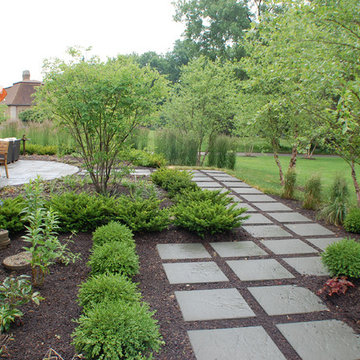
Gardens of Growth
Indianapolis, IN
317-251-4769
Foto de camino de jardín contemporáneo grande en primavera en patio trasero con jardín francés, exposición total al sol y adoquines de piedra natural
Foto de camino de jardín contemporáneo grande en primavera en patio trasero con jardín francés, exposición total al sol y adoquines de piedra natural

Woodland Garden: A curvaceous pea gravel path directs the visitor through the woodland garden located at the back and back side of the house.
It is planted with drifts of Erie and Chindo Viburnumns, Oak leaf Hyrangeas, Astilbe, Ferns, Hostas.A row of hollies was added to block the view to the son's home.
Photo credit: ROGER FOLEY
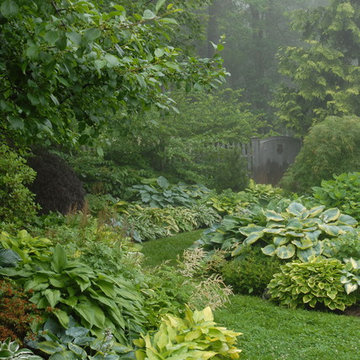
James R. Salomon Photography
Ejemplo de camino de jardín tradicional en patio trasero con exposición reducida al sol
Ejemplo de camino de jardín tradicional en patio trasero con exposición reducida al sol
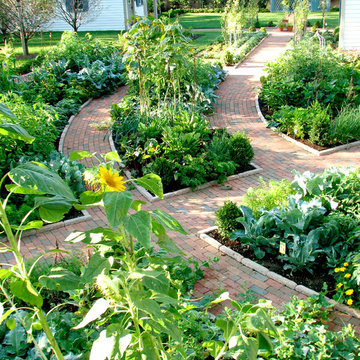
A traditional garden in the French style that contains fruits, berries, herbs, cutting, and vegetable garden.
Modelo de jardín tradicional con huerto
Modelo de jardín tradicional con huerto
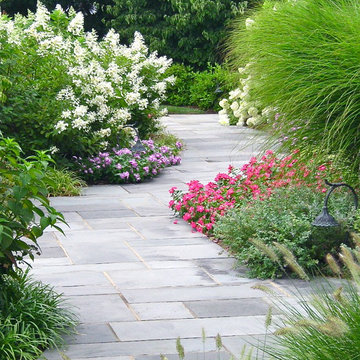
A serpentine bluestone path from the driveway and entering the rear yard and garden. Plantings with different heights, textures and colors create a wonderful experience and feel as you enter the property.
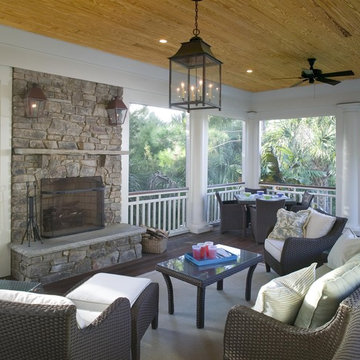
Stacked Stone fireplace is featured on this screened porch. Rion Rizzo, Creative Sources Photography
Diseño de terraza tradicional con brasero y todos los revestimientos
Diseño de terraza tradicional con brasero y todos los revestimientos

Custom trellis stained Benjamin Moore Yorktowne Green HC-133 are supports for espaliered apple trees and a backdrop for a small deer resistant perennial bed.

This contemporary backyard oasis offers our clients indoor-outdoor living for year-round relaxation and entertaining. The custom rectilinear swimming pool and stacked stone raised spa were designed to maximize the tight lot coverage restrictions while the cascading waterfalls and natural stone water feature add tranquility to the space. Panoramic doors create a beautiful transition between the interior and exterior spaces allowing for more entertaining options and increased natural light. The covered porch features retractable screens, ceiling-mounted infrared heaters, T&G ceiling and a stacked stone fireplace
2.522.893 fotos de exteriores
9






