Filtrar por
Presupuesto
Ordenar por:Popular hoy
1 - 20 de 5454 fotos
Artículo 1 de 2

Diseño de jardín tradicional de tamaño medio en primavera en patio delantero con jardín francés, exposición parcial al sol, mantillo y parterre de flores
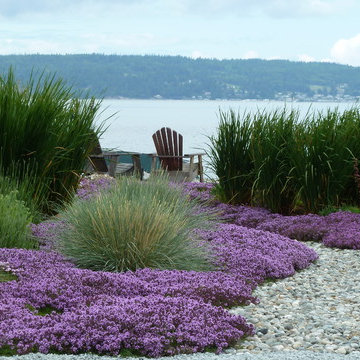
From the street, a round rock pathway leads to a small seating area next to the water with a small fire pit. Low maintenance, drought resistant and salt tolerant plantings were used in mass and clumps. This garden has become the focus of the neighborhood with many visitors stopping and enjoying what has become a neighborhood landmark. Located on the shores of Puget Sound in Washington State. Photo by R. Scott Lankford
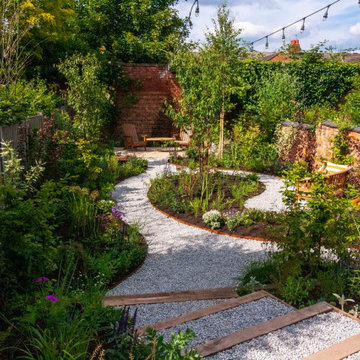
Contemporary townhouse wildlife garden, with meandering gravel paths through dynamic herbaceous planting with corten water features.
Modelo de jardín contemporáneo de tamaño medio en patio trasero con jardín francés, parterre de flores, exposición total al sol y piedra decorativa
Modelo de jardín contemporáneo de tamaño medio en patio trasero con jardín francés, parterre de flores, exposición total al sol y piedra decorativa
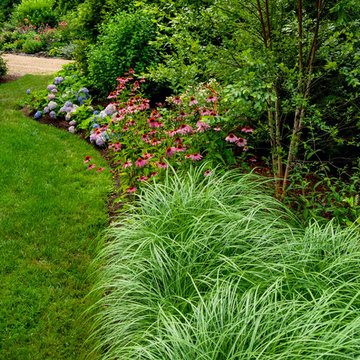
Mixed planting bed of evergreens, deciduous trees and shrubs, and perennials.
Imagen de jardín campestre de tamaño medio en patio lateral con exposición reducida al sol y parterre de flores
Imagen de jardín campestre de tamaño medio en patio lateral con exposición reducida al sol y parterre de flores
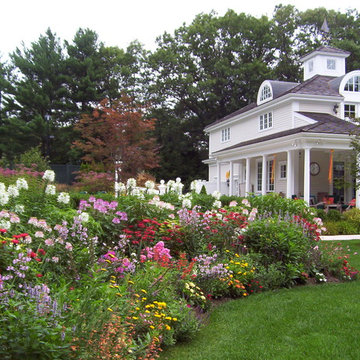
Imagen de jardín tradicional en verano en patio trasero con exposición total al sol y parterre de flores
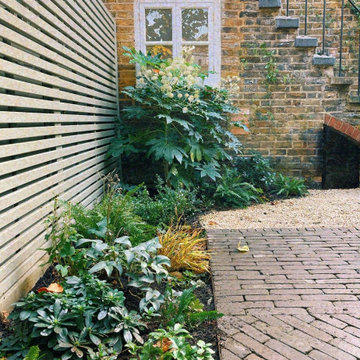
View towards the house, corten steel edging and custom made fence in soft sage colour.
Imagen de jardín actual pequeño en primavera en patio trasero con parterre de flores, adoquines de ladrillo y exposición parcial al sol
Imagen de jardín actual pequeño en primavera en patio trasero con parterre de flores, adoquines de ladrillo y exposición parcial al sol

Ejemplo de jardín actual pequeño en patio trasero con parterre de flores, exposición parcial al sol y adoquines de piedra natural
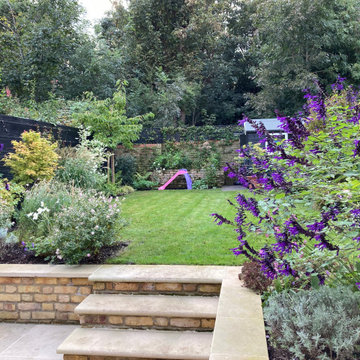
Colourful naturalistic planting in West London garden with sawn sandstone steps and patio and contemporary slatted fence. Built and planted the previous year so still maturing.
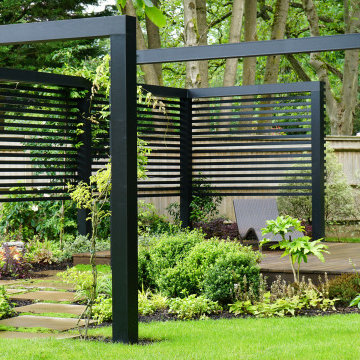
Garden design and landscaping Amersham.
This beautiful home in Amersham needed a garden to match. Karl stepped in to offer a complete garden design for both front and back gardens. Once the design was approved Karl and his team were also asked to carry out the landscaping works.
With a large space to cover Karl chose to use mass planting to help create new zones within the garden. This planting was also key to getting lots of colours spread throughout the spaces.
In these new zones, Karl was able to use more structural materials to make the spaces more defined as well as private. These structural elements include raised Millboard composite decking which also forms a large bench. This creates a secluded entertaining zone within a large bespoke Technowood black pergola.
Within the planting specification, Karl allowed for a wide range of trees. Here is a flavour of the trees and a taste of the flowering shrubs…
Acer – Bloodgood, Fireglow, Saccharinum for its rapid growth and palmatum ‘Sango-kaku’ (one of my favourites).
Cercis candensis ‘Forest Pansy’
Cornus contraversa ‘Variegata’, ‘China Girl’, ‘Venus’ (Hybrid).
Magnolia grandiflora ‘Goliath’
Philadelphus ‘Belle Etoile’
Viburnum bodnantensa ‘Dawn’, Dentatum ‘Blue Muffin’ (350 Kgs plus), Opulus ‘Roseum’
Philadelphus ‘Manteau d’Hermine’
You will notice in the planting scheme there are various large rocks. These are weathered limestone rocks from CED. We intentionally planted Soleirolia soleirolii and ferns around them to encourage more moss to grow on them.
For more information on this project have a look at our website - https://karlharrison.design/professional-landscaping-amersham/
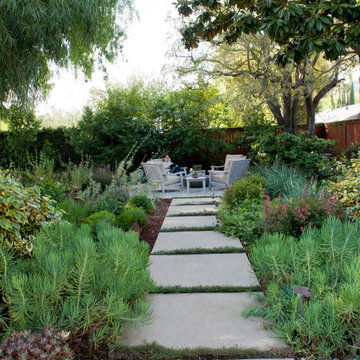
Whether or not the fire is lit, it is a favorite foliage-wrapped retreat for reading and morning coffee.
Modelo de jardín de secano contemporáneo grande en primavera en patio trasero con parterre de flores, exposición reducida al sol, mantillo y con madera
Modelo de jardín de secano contemporáneo grande en primavera en patio trasero con parterre de flores, exposición reducida al sol, mantillo y con madera
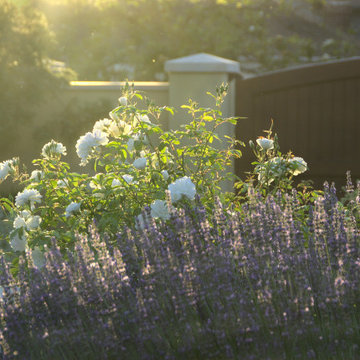
'Iceberg' roses and 'Grosso' lavender catch the setting sun and provide a serene welcome home.
Ejemplo de acceso privado mediterráneo extra grande en verano en patio delantero con parterre de flores, exposición total al sol y gravilla
Ejemplo de acceso privado mediterráneo extra grande en verano en patio delantero con parterre de flores, exposición total al sol y gravilla
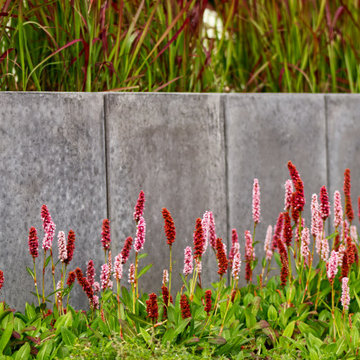
Ejemplo de jardín contemporáneo de tamaño medio en patio delantero con jardín francés, parterre de flores y adoquines de hormigón
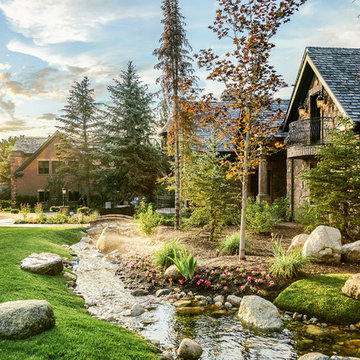
Lining this front yard stream with flower beds and boulders gives the area a natural look as well as adds color and texture.
Ejemplo de jardín tradicional extra grande en patio delantero con parterre de flores y piedra decorativa
Ejemplo de jardín tradicional extra grande en patio delantero con parterre de flores y piedra decorativa

The landscape of this home honors the formality of Spanish Colonial / Santa Barbara Style early homes in the Arcadia neighborhood of Phoenix. By re-grading the lot and allowing for terraced opportunities, we featured a variety of hardscape stone, brick, and decorative tiles that reinforce the eclectic Spanish Colonial feel. Cantera and La Negra volcanic stone, brick, natural field stone, and handcrafted Spanish decorative tiles are used to establish interest throughout the property.
A front courtyard patio includes a hand painted tile fountain and sitting area near the outdoor fire place. This patio features formal Boxwood hedges, Hibiscus, and a rose garden set in pea gravel.
The living room of the home opens to an outdoor living area which is raised three feet above the pool. This allowed for opportunity to feature handcrafted Spanish tiles and raised planters. The side courtyard, with stepping stones and Dichondra grass, surrounds a focal Crape Myrtle tree.
One focal point of the back patio is a 24-foot hand-hammered wrought iron trellis, anchored with a stone wall water feature. We added a pizza oven and barbecue, bistro lights, and hanging flower baskets to complete the intimate outdoor dining space.
Project Details:
Landscape Architect: Greey|Pickett
Architect: Higgins Architects
Landscape Contractor: Premier Environments
Photography: Sam Rosenbaum
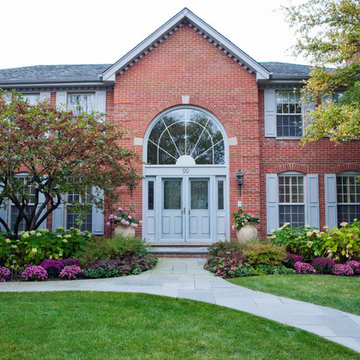
Photography by Linda Oyama Bryan
Ejemplo de jardín tradicional en patio delantero con parterre de flores
Ejemplo de jardín tradicional en patio delantero con parterre de flores
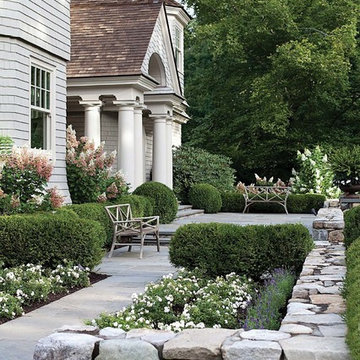
Modelo de jardín clásico de tamaño medio en verano en patio delantero con adoquines de piedra natural, exposición total al sol, jardín francés y parterre de flores
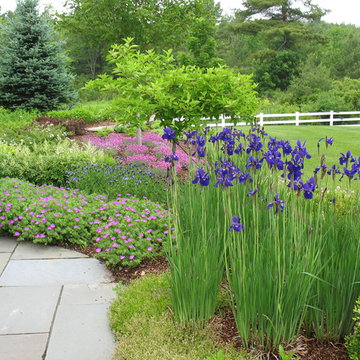
Rebecca Lindenmeyr
Modelo de jardín tradicional en patio trasero con jardín francés, exposición total al sol, adoquines de hormigón y parterre de flores
Modelo de jardín tradicional en patio trasero con jardín francés, exposición total al sol, adoquines de hormigón y parterre de flores
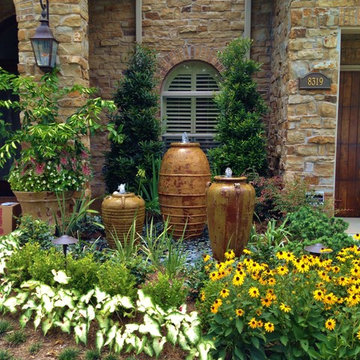
Imagen de jardín mediterráneo grande en verano en patio delantero con exposición total al sol, gravilla y parterre de flores
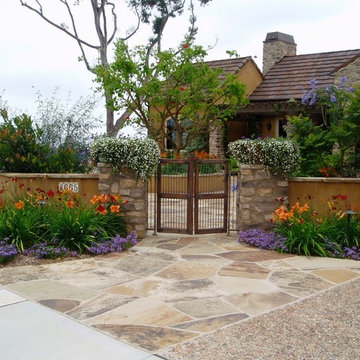
Imagen de acceso privado mediterráneo en patio delantero con adoquines de piedra natural, exposición total al sol y parterre de flores
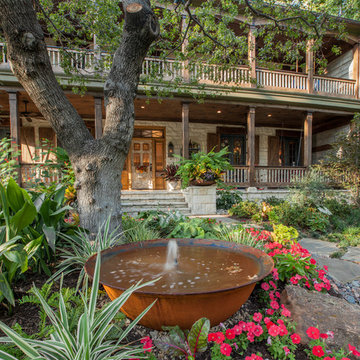
LAIR Architectural + Interior Photography
Ejemplo de jardín rústico en patio delantero con parterre de flores
Ejemplo de jardín rústico en patio delantero con parterre de flores
5.454 fotos de exteriores con parterre de flores
1




