9.731 fotos de exteriores con jardín vertical y parterre de flores
Filtrar por
Presupuesto
Ordenar por:Popular hoy
1 - 20 de 9731 fotos
Artículo 1 de 3
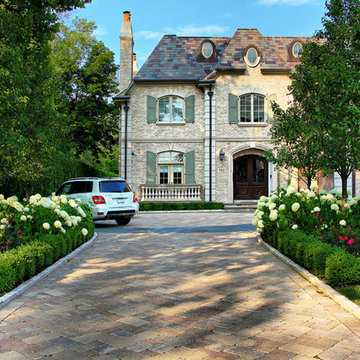
Glencoe Residence Landscape. Brick Paver Driveway with Bluestone Motorcourt Border, Radiant Snow Melt Heat System, French Inspired Formal Entrance Landscape, Low Voltage Lighting, and Irrigation. Entire property Constructed by: Arrow. Designed by: Marco Romani, RLA - Landscape Architect.
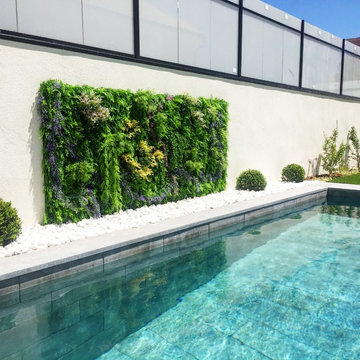
Imagen de jardín actual pequeño con jardín vertical, exposición total al sol y adoquines de hormigón

Diseño de jardín tradicional de tamaño medio en primavera en patio delantero con jardín francés, exposición parcial al sol, mantillo y parterre de flores
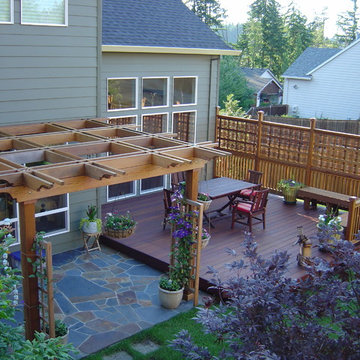
Diseño de patio tradicional renovado de tamaño medio en patio trasero con jardín vertical, entablado y pérgola

Remodelling the garden to incorporate different levels allowed us to create a living wall of steps, creating the illusion of depth from inside the house
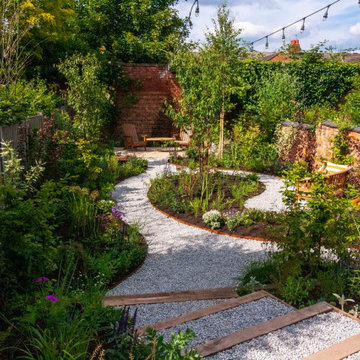
Contemporary townhouse wildlife garden, with meandering gravel paths through dynamic herbaceous planting with corten water features.
Modelo de jardín contemporáneo de tamaño medio en patio trasero con jardín francés, parterre de flores, exposición total al sol y piedra decorativa
Modelo de jardín contemporáneo de tamaño medio en patio trasero con jardín francés, parterre de flores, exposición total al sol y piedra decorativa
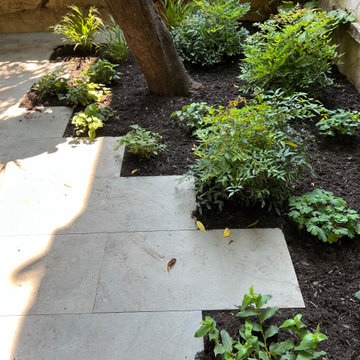
A neglected backyard in deep shade needed a redesign. Clean and usable garden was built full of shade tolerant perennials and shrubs. As this garden will mature in years to come it will provide owners with lush vegetation and plenty of room to entertain and play.
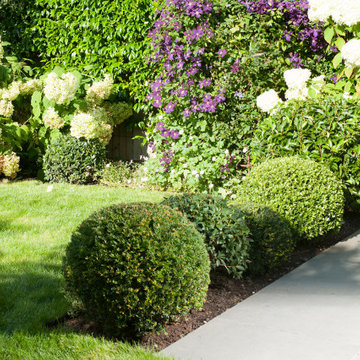
We remodelled a garden we installed some 5 years earlier as the children had grown older and our client wanted an outdoor room to use as a gym, snug and have a separate area within the pod for garden storage. Podspace were commissioned to design a bespoke pod to fully utilise the width of the garden. We then worked our new planting around to give a generous lounge area in which to enjoy the sun, while still keeping the dining area close to the house. A wide path was used to connect the spaces and many of our original and now mature plants were kept. We added new planting borders which were planted with more structural and varied evergreens to create 'cloud' hedges.
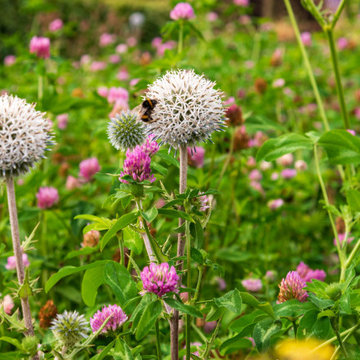
The brief from the client was to create a pollinator and animal friendly garden around their newly renovated house.
The design included a perennial flower and grass meadow wrapping around the property on one side and a more formal flower border complementing the more formal terrace and seating area.
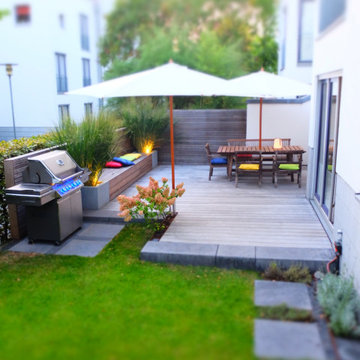
Diseño de jardín moderno pequeño en verano en patio lateral con jardín francés, parterre de flores, exposición parcial al sol, adoquines de hormigón y con madera
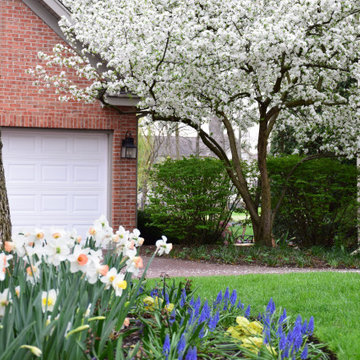
Modelo de jardín en primavera en patio delantero con parterre de flores y exposición parcial al sol
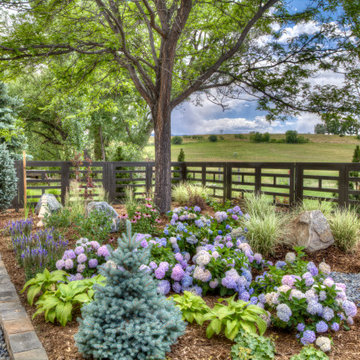
Ejemplo de jardín de secano moderno grande en verano en patio trasero con parterre de flores, exposición parcial al sol, adoquines de piedra natural y con metal
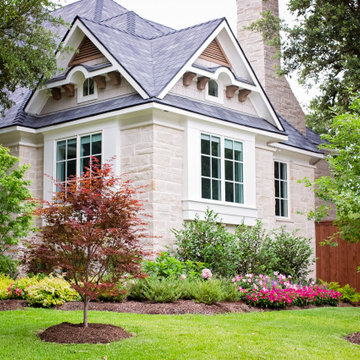
Imagen de jardín tradicional de tamaño medio en patio lateral con parterre de flores, exposición parcial al sol y con madera
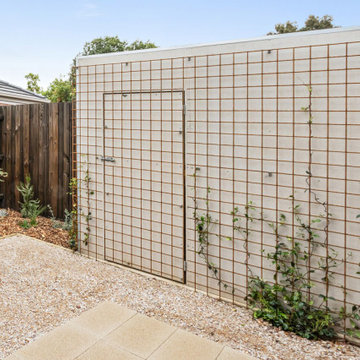
Garden design & landscape construction in Melbourne by Boodle Concepts. Project in Reservoir, featuring water-wise Australian native plants, permeable paving. Vertical mesh cladding becomes a growing trellis.
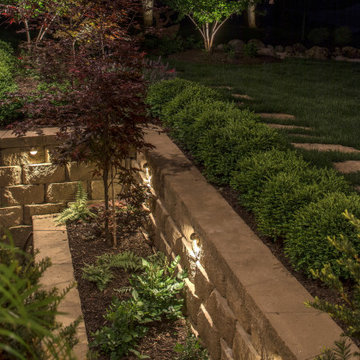
The front of the house has a unique basement window well with landscaping. McKay Landscape Lighting designer Coleman says, "Adding mini light sconces on the wall helped improve security and enhance the aesthetics, so it's visually appealing as you look out the basement."
Learn more about the lighting design: https://www.mckaylighting.com/blog/outdoor-pool-lighting-design-with-bistro-string-lights-omaha
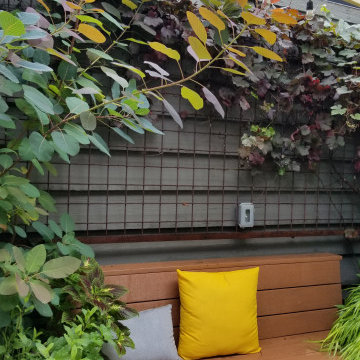
A private garden in the rear yard includes a sitting nook with custom benches and a dining deck and trellis. A hammock area encourages afternoon naps, and raised edible garden beds provide food year-round
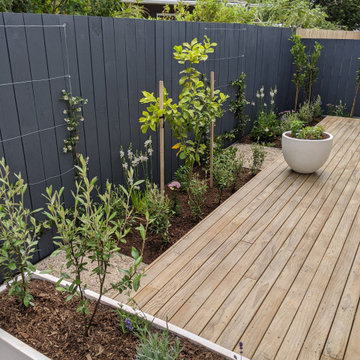
Diseño de jardín minimalista pequeño en verano en patio trasero con parterre de flores y exposición parcial al sol
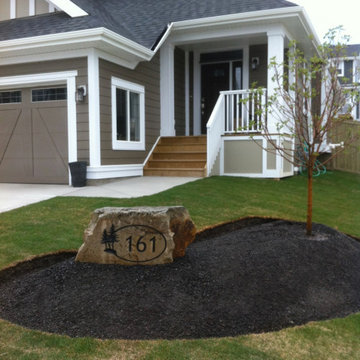
Engraved address rock on a perfect bed. The homeowner is choosing to add pots with flowers as opposed to shrubs.
Imagen de jardín de secano clásico de tamaño medio en patio delantero con parterre de flores y gravilla
Imagen de jardín de secano clásico de tamaño medio en patio delantero con parterre de flores y gravilla
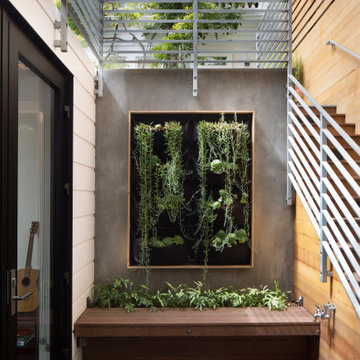
Paul Dyer Photography
Foto de patio ecléctico en patio con jardín vertical y adoquines de piedra natural
Foto de patio ecléctico en patio con jardín vertical y adoquines de piedra natural
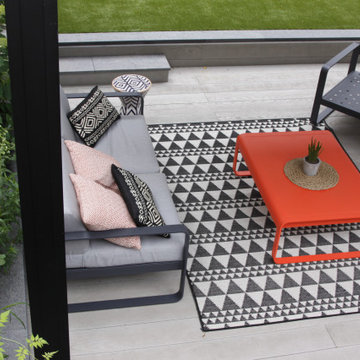
Outdoor kitchen, vertical living art panels and sunken garden. This small rear garden won a prestigious national award from the British Association of Landscape Industries (BALI). We have used sustainable Larch cladding on the retaining walls, a combination of granite plank paving and decking, softened with a mixed palette of shrubs, grasses and perenials to create a multi-purpose family garden used for cooking, entertaining and play.
9.731 fotos de exteriores con jardín vertical y parterre de flores
1




