Filtrar por
Presupuesto
Ordenar por:Popular hoy
1 - 20 de 41.510 fotos
Artículo 1 de 3

Klopf Architecture, Arterra Landscape Architects and Henry Calvert of Calvert Ventures Designed and built a new warm, modern, Eichler-inspired, open, indoor-outdoor home on a deeper-than-usual San Mateo Highlands property where an original Eichler house had burned to the ground.
The owners wanted multi-generational living and larger spaces than the original home offered, but all parties agreed that the house should respect the neighborhood and blend in stylistically with the other Eichlers. At first the Klopf team considered re-using what little was left of the original home and expanding on it. But after discussions with the owner and builder, all parties agreed that the last few remaining elements of the house were not practical to re-use, so Klopf Architecture designed a new home that pushes the Eichler approach in new directions.
One disadvantage of Eichler production homes is that the house designs were not optimized for each specific lot. A new custom home offered the team a chance to start over. In this case, a longer house that opens up sideways to the south fit the lot better than the original square-ish house that used to open to the rear (west). Accordingly, the Klopf team designed an L-shaped “bar” house with a large glass wall with large sliding glass doors that faces sideways instead of to the rear like a typical Eichler. This glass wall opens to a pool and landscaped yard designed by Arterra Landscape Architects.
Driving by the house, one might assume at first glance it is an Eichler because of the horizontality, the overhanging flat roof eaves, the dark gray vertical siding, and orange solid panel front door, but the house is designed for the 21st Century and is not meant to be a “Likeler.” You won't see any posts and beams in this home. Instead, the ceiling decking is a western red cedar that covers over all the beams. Like Eichlers, this cedar runs continuously from inside to out, enhancing the indoor / outdoor feeling of the house, but unlike Eichlers it conceals a cavity for lighting, wiring, and insulation. Ceilings are higher, rooms are larger and more open, the master bathroom is light-filled and more generous, with a separate tub and shower and a separate toilet compartment, and there is plenty of storage. The garage even easily fits two of today's vehicles with room to spare.
A massive 49-foot by 12-foot wall of glass and the continuity of materials from inside to outside enhance the inside-outside living concept, so the owners and their guests can flow freely from house to pool deck to BBQ to pool and back.
During construction in the rough framing stage, Klopf thought the front of the house appeared too tall even though the house had looked right in the design renderings (probably because the house is uphill from the street). So Klopf Architecture paid the framer to change the roofline from how we had designed it to be lower along the front, allowing the home to blend in better with the neighborhood. One project goal was for people driving up the street to pass the home without immediately noticing there is an "imposter" on this lot, and making that change was essential to achieve that goal.
This 2,606 square foot, 3 bedroom, 3 bathroom Eichler-inspired new house is located in San Mateo in the heart of the Silicon Valley.
Klopf Architecture Project Team: John Klopf, AIA, Klara Kevane
Landscape Architect: Arterra Landscape Architects
Contractor: Henry Calvert of Calvert Ventures
Photography ©2016 Mariko Reed
Location: San Mateo, CA
Year completed: 2016
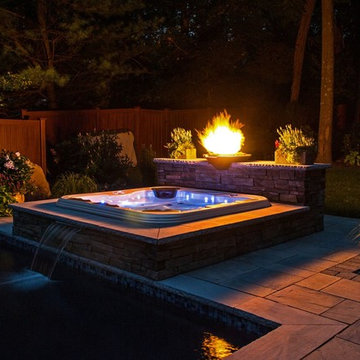
There are a variety of ways to customize a hot tub water feature beyond leaving it free-standing. It can be recessed into the surface of a beautiful surround, or into a deck or patio. Add a blazing fire pit or bowl and you’ve got a retreat that you will enjoy often, especially at night

This property has a wonderful juxtaposition of modern and traditional elements, which are unified by a natural planting scheme. Although the house is traditional, the client desired some contemporary elements, enabling us to introduce rusted steel fences and arbors, black granite for the barbeque counter, and black African slate for the main terrace. An existing brick retaining wall was saved and forms the backdrop for a long fountain with two stone water sources. Almost an acre in size, the property has several destinations. A winding set of steps takes the visitor up the hill to a redwood hot tub, set in a deck amongst walls and stone pillars, overlooking the property. Another winding path takes the visitor to the arbor at the end of the property, furnished with Emu chaises, with relaxing views back to the house, and easy access to the adjacent vegetable garden.
Photos: Simmonds & Associates, Inc.
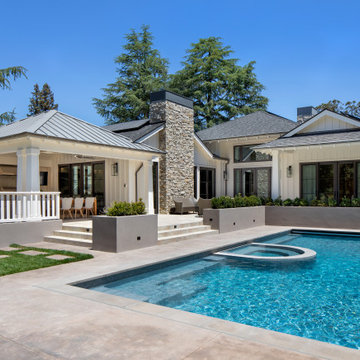
Imagen de piscinas y jacuzzis alargados campestres rectangulares en patio trasero con adoquines de hormigón
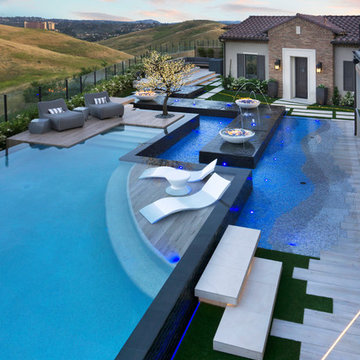
Imagen de piscinas y jacuzzis infinitos minimalistas de tamaño medio a medida en patio trasero
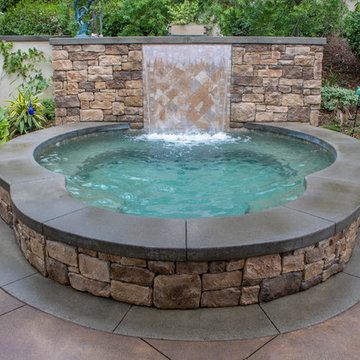
Backyard Spa with water feature. Stone Veneer with Concrete caps.
Modelo de piscinas y jacuzzis mediterráneos grandes a medida en patio trasero con adoquines de hormigón
Modelo de piscinas y jacuzzis mediterráneos grandes a medida en patio trasero con adoquines de hormigón
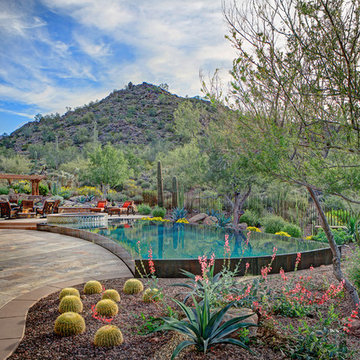
Kirk Bianchi created the design for this residential resort next to a desert preserve. The overhang of the homes patio suggested a pool with a sweeping curve shape. Kirk positioned a raised vanishing edge pool to work with the ascending terrain and to also capture the reflections of the scenery behind. The fire pit and bbq areas are situated to capture the best views of the superstition mountains, framed by the architectural pergola that creates a window to the vista beyond. A raised glass tile spa, capturing the colors of the desert context, serves as a jewel and centerpiece for the outdoor living space.
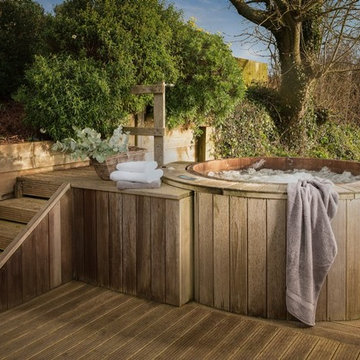
Unique Home Stays
Ejemplo de piscinas y jacuzzis elevados de estilo de casa de campo de tamaño medio en patio trasero
Ejemplo de piscinas y jacuzzis elevados de estilo de casa de campo de tamaño medio en patio trasero
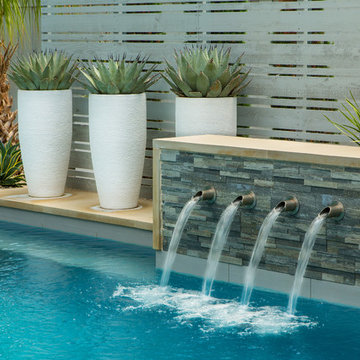
Imagen de piscinas y jacuzzis minimalistas de tamaño medio rectangulares en patio trasero
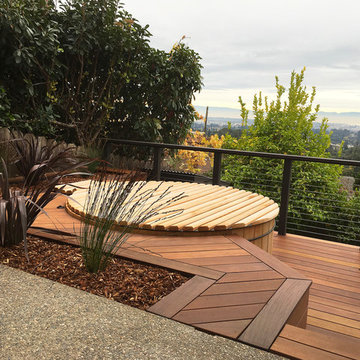
Cedar Hot Tub with Wood Roll Cover and Ipe Decking.
Foto de piscinas y jacuzzis elevados actuales pequeños redondeados en patio trasero con entablado
Foto de piscinas y jacuzzis elevados actuales pequeños redondeados en patio trasero con entablado
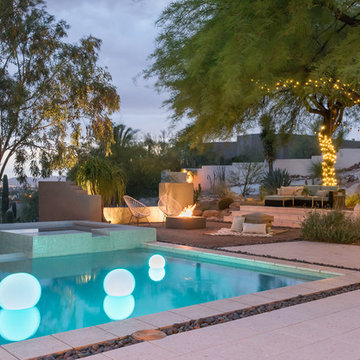
Matt Vacca
Foto de piscinas y jacuzzis infinitos actuales grandes rectangulares en patio trasero con granito descompuesto
Foto de piscinas y jacuzzis infinitos actuales grandes rectangulares en patio trasero con granito descompuesto
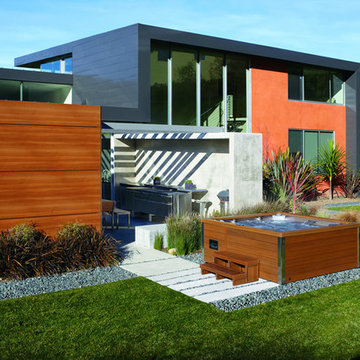
Jacuzzi® is the most widely recognized brand in the hot tub industry. With 5 hot tub collections to choose from, Jacuzzi® has a spa to meet the needs of every customer. With impressive exterior and lighting elements, industry-leading hydrotherapy, and glass touch-screen control technology, you’ll never look at hot tubs the same way again!

Ejemplo de piscinas y jacuzzis tradicionales de tamaño medio rectangulares en patio trasero con adoquines de piedra natural
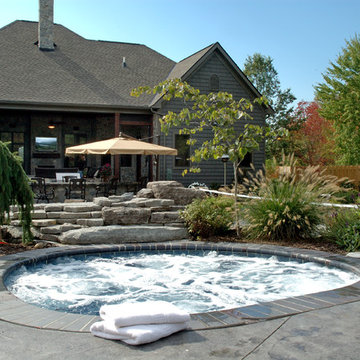
Foto de piscinas y jacuzzis rústicos de tamaño medio en patio trasero con losas de hormigón
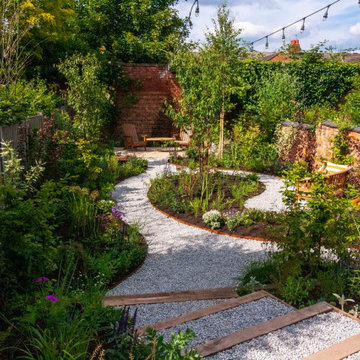
Contemporary townhouse wildlife garden, with meandering gravel paths through dynamic herbaceous planting with corten water features.
Modelo de jardín contemporáneo de tamaño medio en patio trasero con jardín francés, parterre de flores, exposición total al sol y piedra decorativa
Modelo de jardín contemporáneo de tamaño medio en patio trasero con jardín francés, parterre de flores, exposición total al sol y piedra decorativa
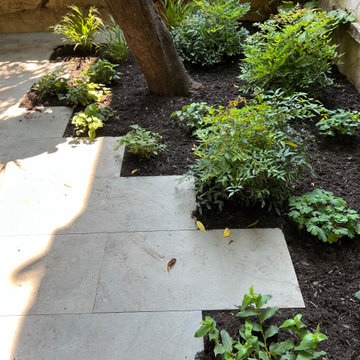
A neglected backyard in deep shade needed a redesign. Clean and usable garden was built full of shade tolerant perennials and shrubs. As this garden will mature in years to come it will provide owners with lush vegetation and plenty of room to entertain and play.
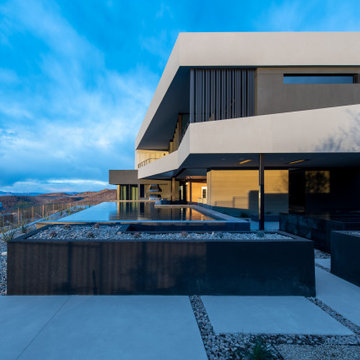
Imagen de piscinas y jacuzzis infinitos modernos extra grandes rectangulares en patio trasero
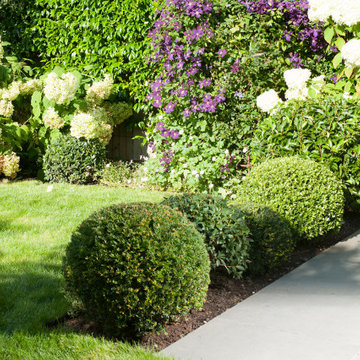
We remodelled a garden we installed some 5 years earlier as the children had grown older and our client wanted an outdoor room to use as a gym, snug and have a separate area within the pod for garden storage. Podspace were commissioned to design a bespoke pod to fully utilise the width of the garden. We then worked our new planting around to give a generous lounge area in which to enjoy the sun, while still keeping the dining area close to the house. A wide path was used to connect the spaces and many of our original and now mature plants were kept. We added new planting borders which were planted with more structural and varied evergreens to create 'cloud' hedges.
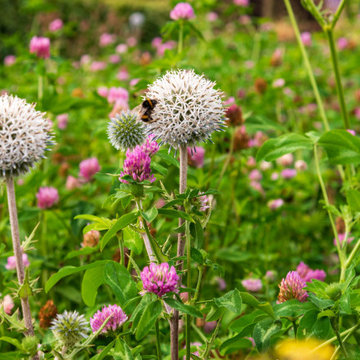
The brief from the client was to create a pollinator and animal friendly garden around their newly renovated house.
The design included a perennial flower and grass meadow wrapping around the property on one side and a more formal flower border complementing the more formal terrace and seating area.
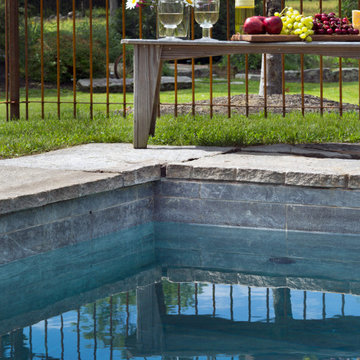
This charming old farmhouse kept its vibe when this Soake Pool was installed. The clients chose materials that came from their own property, from the original farmhouse, and chose tile and other materials that fit the style of the home. Loving the simplicity of this organic design.
41.510 fotos de exteriores con jacuzzi y parterre de flores
1




