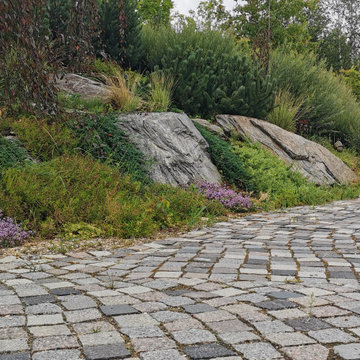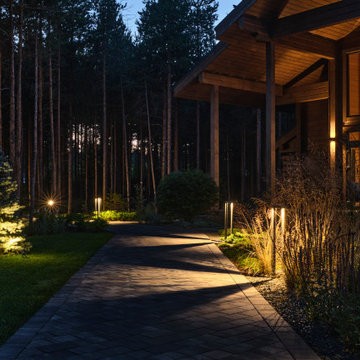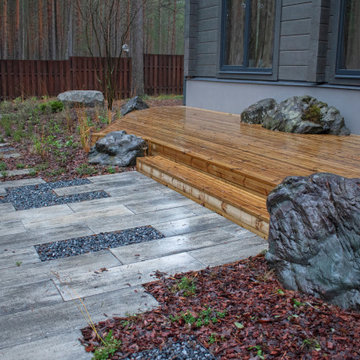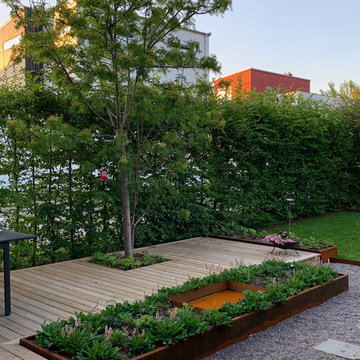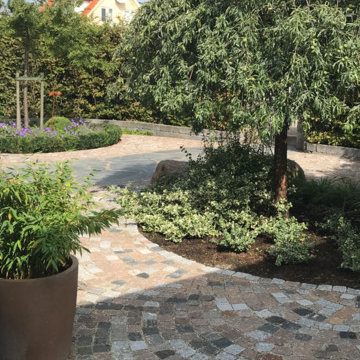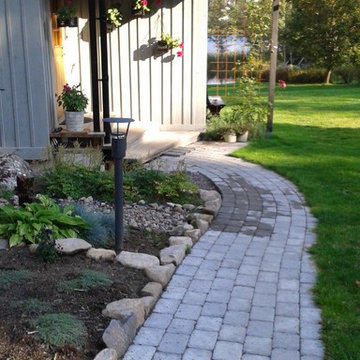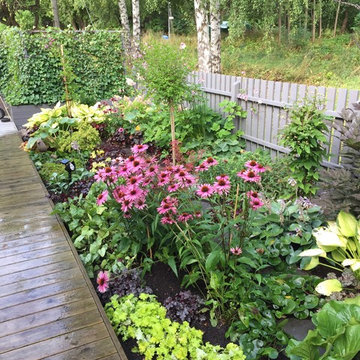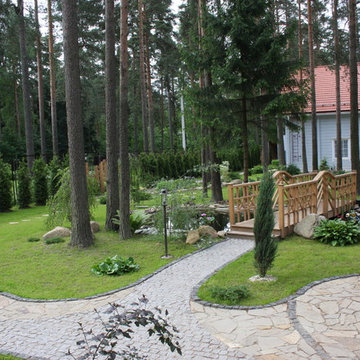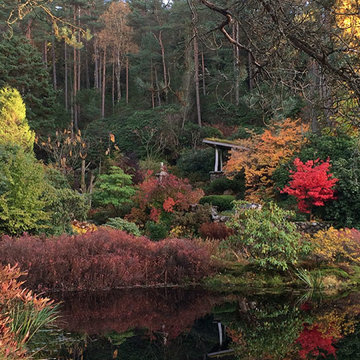3.324 fotos de jardines nórdicos
Filtrar por
Presupuesto
Ordenar por:Popular hoy
1 - 20 de 3324 fotos
Artículo 1 de 2
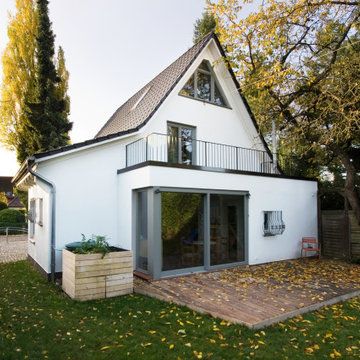
Gartenseitig wurde die Küche mit einer Fensterfront und einer Dachterrasse erweitert.
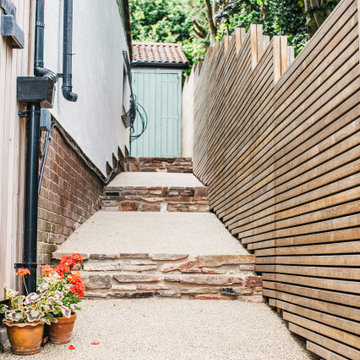
Finn P Photography
Foto de camino de jardín nórdico grande en verano en patio trasero con jardín francés, exposición total al sol y gravilla
Foto de camino de jardín nórdico grande en verano en patio trasero con jardín francés, exposición total al sol y gravilla
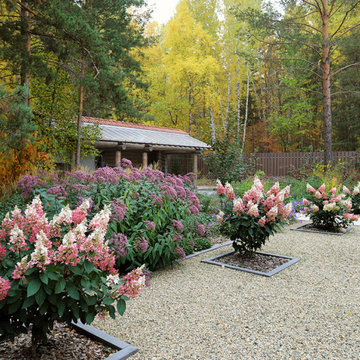
Diseño de jardín nórdico con camino de entrada, gravilla y con madera
Encuentra al profesional adecuado para tu proyecto
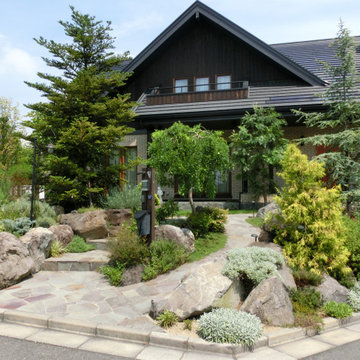
もともと岩山の上の北欧山荘風に、というコンセプトからスタートした造園設計でした。岩は野趣溢れる大小の白根石で統一し、南西に面する正面には石張りの階段とスロープという2種のアプローチを設けました。その中央のシダレエンジュ、左手のモミの木、右手のアトラスシーダーというシンボリックな樹木が空間を引き締めてくれています。
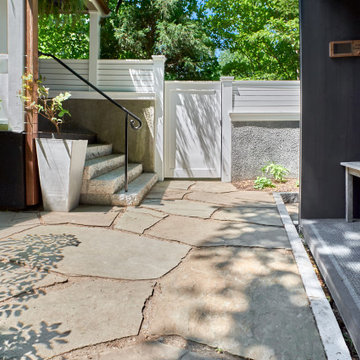
1st Finnish Ripavi Sauna delivered to the US as a pre-fab, self-leveling unit. Crane lowered over the garage and into this cozy, mosaic bluestone courtyard with granite curb to step the grades. Includes an electric heater, outdoor shower, and custom privacy fence/wall combination.
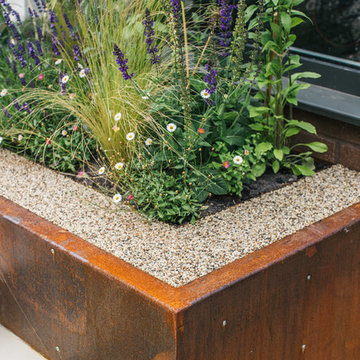
Finn P Photography
Ejemplo de camino de jardín escandinavo grande en verano en patio trasero con jardín francés, exposición total al sol y gravilla
Ejemplo de camino de jardín escandinavo grande en verano en patio trasero con jardín francés, exposición total al sol y gravilla
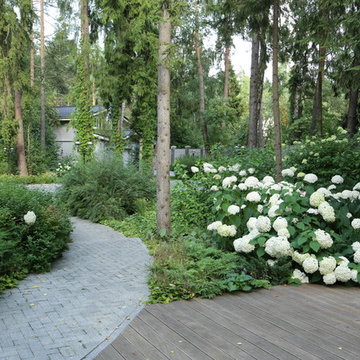
Борисова Наталья, Корнеев Евгений
Imagen de jardín nórdico de tamaño medio en verano con exposición reducida al sol y adoquines de piedra natural
Imagen de jardín nórdico de tamaño medio en verano con exposición reducida al sol y adoquines de piedra natural
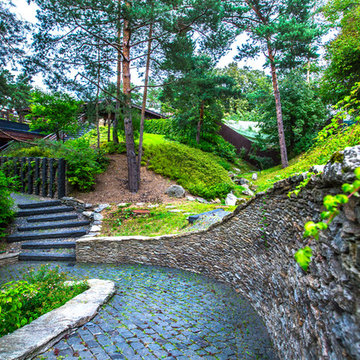
Марк Кожура
Modelo de jardín nórdico en verano con muro de contención y exposición parcial al sol
Modelo de jardín nórdico en verano con muro de contención y exposición parcial al sol
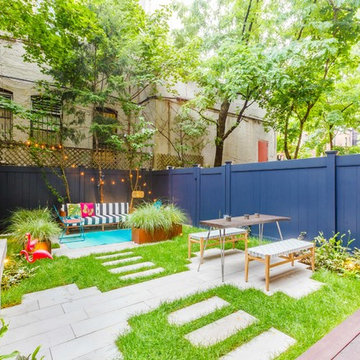
Imagen de jardín escandinavo pequeño en patio trasero con exposición parcial al sol y adoquines de hormigón
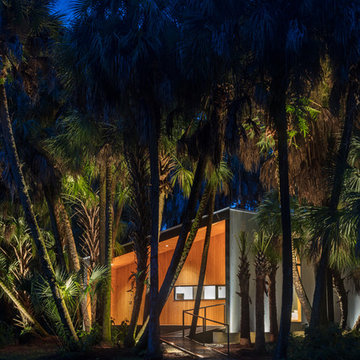
I built this on my property for my aging father who has some health issues. Handicap accessibility was a factor in design. His dream has always been to try retire to a cabin in the woods. This is what he got.
It is a 1 bedroom, 1 bath with a great room. It is 600 sqft of AC space. The footprint is 40' x 26' overall.
The site was the former home of our pig pen. I only had to take 1 tree to make this work and I planted 3 in its place. The axis is set from root ball to root ball. The rear center is aligned with mean sunset and is visible across a wetland.
The goal was to make the home feel like it was floating in the palms. The geometry had to simple and I didn't want it feeling heavy on the land so I cantilevered the structure beyond exposed foundation walls. My barn is nearby and it features old 1950's "S" corrugated metal panel walls. I used the same panel profile for my siding. I ran it vertical to match the barn, but also to balance the length of the structure and stretch the high point into the canopy, visually. The wood is all Southern Yellow Pine. This material came from clearing at the Babcock Ranch Development site. I ran it through the structure, end to end and horizontally, to create a seamless feel and to stretch the space. It worked. It feels MUCH bigger than it is.
I milled the material to specific sizes in specific areas to create precise alignments. Floor starters align with base. Wall tops adjoin ceiling starters to create the illusion of a seamless board. All light fixtures, HVAC supports, cabinets, switches, outlets, are set specifically to wood joints. The front and rear porch wood has three different milling profiles so the hypotenuse on the ceilings, align with the walls, and yield an aligned deck board below. Yes, I over did it. It is spectacular in its detailing. That's the benefit of small spaces.
Concrete counters and IKEA cabinets round out the conversation.
For those who cannot live tiny, I offer the Tiny-ish House.
Photos by Ryan Gamma
Staging by iStage Homes
Design Assistance Jimmy Thornton
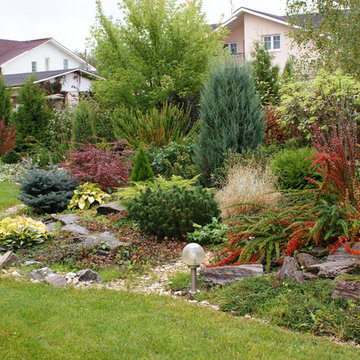
ПАН Ландшафт
Ejemplo de jardín escandinavo de tamaño medio en otoño en patio lateral con exposición total al sol
Ejemplo de jardín escandinavo de tamaño medio en otoño en patio lateral con exposición total al sol
3.324 fotos de jardines nórdicos
1
