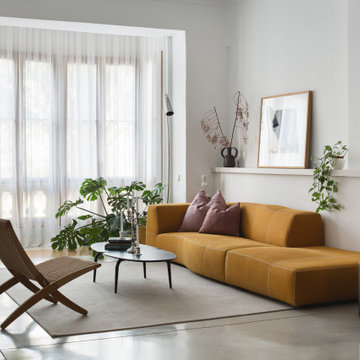6.949 ideas para salones tipo loft contemporáneos
Ordenar por:Popular hoy
1 - 20 de 6949 fotos

Diseño de biblioteca en casa abovedada y tipo loft contemporánea de tamaño medio con paredes blancas, suelo de cemento, todas las chimeneas, suelo gris y vigas vistas

A farmhouse coastal styled home located in the charming neighborhood of Pflugerville. We merged our client's love of the beach with rustic elements which represent their Texas lifestyle. The result is a laid-back interior adorned with distressed woods, light sea blues, and beach-themed decor. We kept the furnishings tailored and contemporary with some heavier case goods- showcasing a touch of traditional. Our design even includes a separate hangout space for the teenagers and a cozy media for everyone to enjoy! The overall design is chic yet welcoming, perfect for this energetic young family.
Project designed by Sara Barney’s Austin interior design studio BANDD DESIGN. They serve the entire Austin area and its surrounding towns, with an emphasis on Round Rock, Lake Travis, West Lake Hills, and Tarrytown.
For more about BANDD DESIGN, click here: https://bandddesign.com/
To learn more about this project, click here: https://bandddesign.com/moving-water/

Modelo de salón tipo loft contemporáneo de tamaño medio con suelo de cemento, chimenea lineal, marco de chimenea de metal y suelo gris
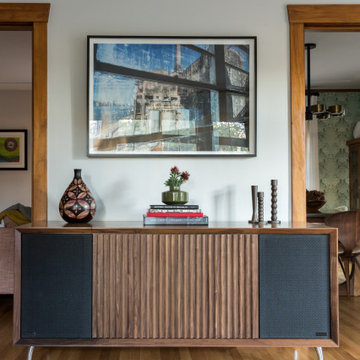
This classic Tudor home in Oakland was given a modern makeover with an interplay of soft and vibrant color, bold patterns, and sleek furniture. The classic woodwork and built-ins of the original house were maintained to add a gorgeous contrast to the modern decor.
Designed by Oakland interior design studio Joy Street Design. Serving Alameda, Berkeley, Orinda, Walnut Creek, Piedmont, and San Francisco.
For more about Joy Street Design, click here: https://www.joystreetdesign.com/
To learn more about this project, click here:
https://www.joystreetdesign.com/portfolio/oakland-tudor-home-renovation
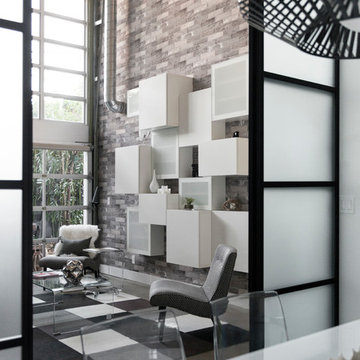
LOFT | Luxury Loft Transformation | FOUR POINT DESIGN BUILD INC
This ultra feminine luxury loft was designed for an up-and-coming fashion/travel writer. With 30' soaring ceiling heights, five levels, winding paths of travel and tight stairways, no storage at all, very little usable wall space, a tight timeline, and a very modest budget, we had our work cut out for us. Thrilled to report, the client loves it, and we completed the project on time and on budget.
Photography by Riley Jamison
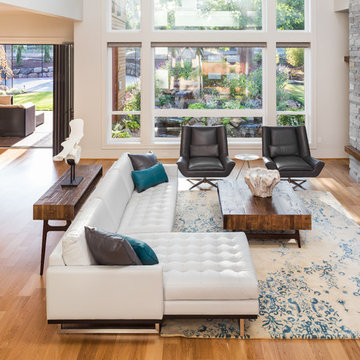
Justin Krug Photography
Imagen de salón tipo loft contemporáneo extra grande con paredes blancas, suelo de madera clara, todas las chimeneas, marco de chimenea de piedra y televisor colgado en la pared
Imagen de salón tipo loft contemporáneo extra grande con paredes blancas, suelo de madera clara, todas las chimeneas, marco de chimenea de piedra y televisor colgado en la pared
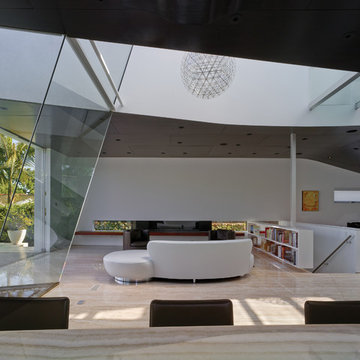
The Living room orients itself around a fireplace that is slotted into a window.
Ejemplo de salón tipo loft actual de tamaño medio sin televisor con paredes blancas, suelo de travertino, chimenea lineal y marco de chimenea de metal
Ejemplo de salón tipo loft actual de tamaño medio sin televisor con paredes blancas, suelo de travertino, chimenea lineal y marco de chimenea de metal
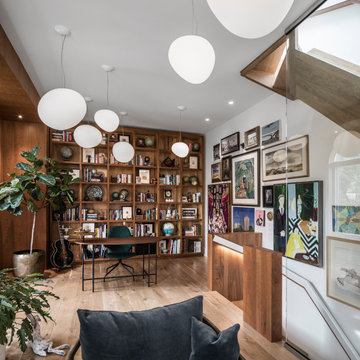
The open-plan second floor now provides efficient gallery space for a portion of the owners' contemporary art collection. Bubble lights – the Gregg Pendant, designed by Ludovica +Roberto Palomba for Foscarini – provide even lighting throughout this tall, narrow space.
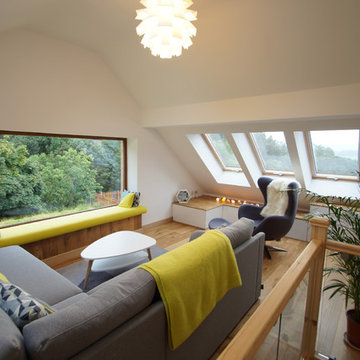
Foto de salón tipo loft actual de tamaño medio con paredes blancas, suelo de madera clara y suelo beige
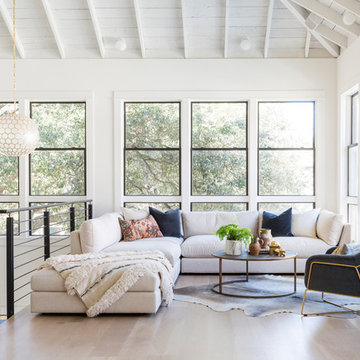
Foto de salón tipo loft contemporáneo sin televisor con paredes blancas, suelo de madera clara y suelo beige
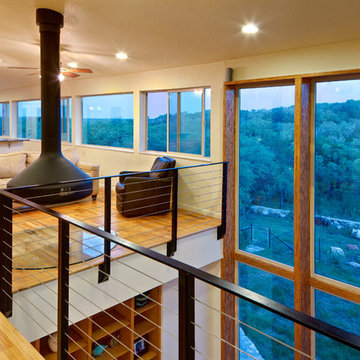
Craig Kuhner Architectural Photography
Foto de salón tipo loft actual sin televisor con chimeneas suspendidas, paredes beige y suelo de madera en tonos medios
Foto de salón tipo loft actual sin televisor con chimeneas suspendidas, paredes beige y suelo de madera en tonos medios

• Custom-designed living room
• Furnishings + decorative accessories
• Sofa and Loveseat - Crate and Barrel
• Area carpet - Vintage Persian HD Buttercup
• Nesting tables - Trica Mix It Up
• Armchairs - West Elm
* Metal side tables - CB2
• Floor Lamp - Penta Labo

Living room with built-in entertainment cabinet, large sliding doors.
Foto de salón tipo loft contemporáneo de tamaño medio con paredes blancas, suelo de madera clara, chimenea lineal, suelo beige, marco de chimenea de piedra y pared multimedia
Foto de salón tipo loft contemporáneo de tamaño medio con paredes blancas, suelo de madera clara, chimenea lineal, suelo beige, marco de chimenea de piedra y pared multimedia
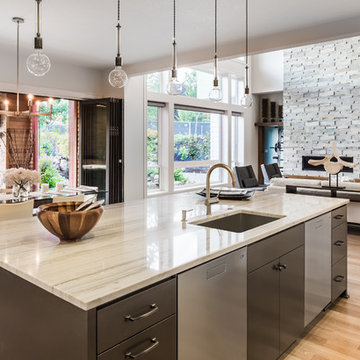
Kitchen with Island, Sink, Cabinets, and Hardwood Floors in New Luxury Home, with View of Living Room, Dining Room, and Outdoor Patio
Ejemplo de salón para visitas tipo loft actual de tamaño medio con paredes beige, suelo de madera en tonos medios, todas las chimeneas, marco de chimenea de piedra y suelo naranja
Ejemplo de salón para visitas tipo loft actual de tamaño medio con paredes beige, suelo de madera en tonos medios, todas las chimeneas, marco de chimenea de piedra y suelo naranja

Modern luxury meets warm farmhouse in this Southampton home! Scandinavian inspired furnishings and light fixtures create a clean and tailored look, while the natural materials found in accent walls, casegoods, the staircase, and home decor hone in on a homey feel. An open-concept interior that proves less can be more is how we’d explain this interior. By accentuating the “negative space,” we’ve allowed the carefully chosen furnishings and artwork to steal the show, while the crisp whites and abundance of natural light create a rejuvenated and refreshed interior.
This sprawling 5,000 square foot home includes a salon, ballet room, two media rooms, a conference room, multifunctional study, and, lastly, a guest house (which is a mini version of the main house).
Project Location: Southamptons. Project designed by interior design firm, Betty Wasserman Art & Interiors. From their Chelsea base, they serve clients in Manhattan and throughout New York City, as well as across the tri-state area and in The Hamptons.
For more about Betty Wasserman, click here: https://www.bettywasserman.com/
To learn more about this project, click here: https://www.bettywasserman.com/spaces/southampton-modern-farmhouse/
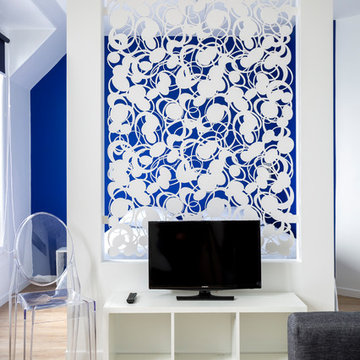
Olivier Hallot
Imagen de salón para visitas tipo loft actual pequeño sin chimenea con paredes blancas, suelo de madera clara, televisor independiente y suelo beige
Imagen de salón para visitas tipo loft actual pequeño sin chimenea con paredes blancas, suelo de madera clara, televisor independiente y suelo beige
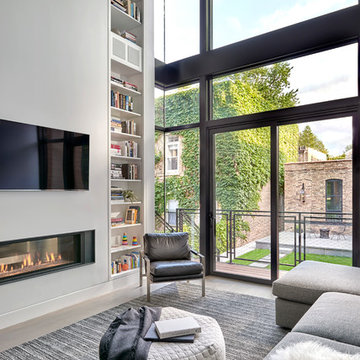
Tony Soluri
Modelo de salón tipo loft actual grande con paredes blancas, suelo de madera en tonos medios, chimenea de doble cara y televisor colgado en la pared
Modelo de salón tipo loft actual grande con paredes blancas, suelo de madera en tonos medios, chimenea de doble cara y televisor colgado en la pared
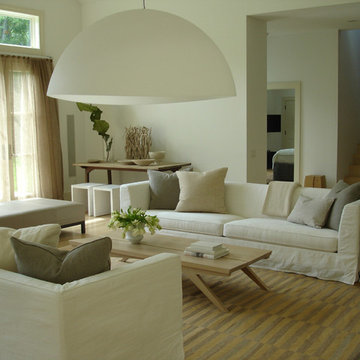
living room with high ceilings, Christian Liaigre sofas and chaise and vintage carpet
Imagen de salón tipo loft actual grande sin televisor con paredes blancas, suelo de madera clara y suelo beige
Imagen de salón tipo loft actual grande sin televisor con paredes blancas, suelo de madera clara y suelo beige
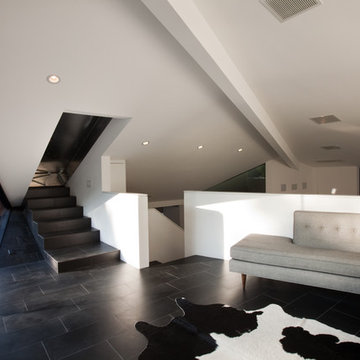
ANX, Scott Rhea
Imagen de biblioteca en casa tipo loft actual pequeña con paredes blancas, suelo de baldosas de porcelana y suelo negro
Imagen de biblioteca en casa tipo loft actual pequeña con paredes blancas, suelo de baldosas de porcelana y suelo negro
6.949 ideas para salones tipo loft contemporáneos
1
