76 ideas para salones de tamaño medio
Filtrar por
Presupuesto
Ordenar por:Popular hoy
1 - 20 de 76 fotos
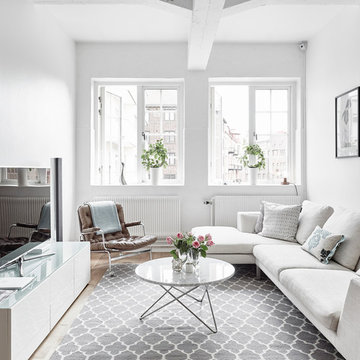
Anders Bergstedt
Ejemplo de salón para visitas cerrado nórdico de tamaño medio sin chimenea con paredes blancas, suelo de madera clara y televisor independiente
Ejemplo de salón para visitas cerrado nórdico de tamaño medio sin chimenea con paredes blancas, suelo de madera clara y televisor independiente
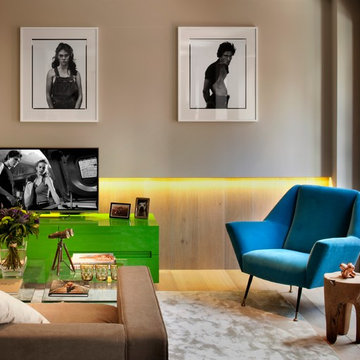
In the first floor living room the oak floorboards continue up the end wall and finish at a lighting feature which adds to the illusion of height. Two of the windows were replaced by French doors. A window casing out of solid oak was fitted to emphasise the new thickness and solidity of the external walls. The TV unit is a TG-Studio bespoke design made for the client.
Photographer: Philip Vile

The custom built-in shelves and framed window openings give the Family Room/Library a clean unified look. The window wall was built out to accommodate built-in radiator cabinets which serve as additional display opportunities.

The goal for this project was to create a space that felt “beachy” for the Lewis’ who moved from Utah to San Diego last year. These recent retirees needed a casual living room for everyday use and to handle the wear and tear of grandchildren. They also wanted a sophisticated environment to reflect this point in their lives and to have a welcoming atmosphere for guests.
Photos courtesy of Ramon C Purcell
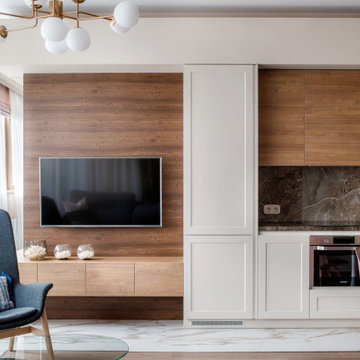
Modelo de salón abierto bohemio de tamaño medio con televisor colgado en la pared y paredes beige
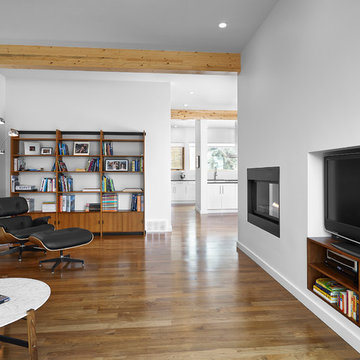
Designers: Kim and Chris Woodroffe
e-mail: cwoodrof@gmail.com
Photographer: Merle Prosofsky Photography Ltd.
Ejemplo de salón cerrado actual de tamaño medio con paredes blancas, suelo de madera en tonos medios, chimenea lineal, marco de chimenea de yeso, pared multimedia y suelo marrón
Ejemplo de salón cerrado actual de tamaño medio con paredes blancas, suelo de madera en tonos medios, chimenea lineal, marco de chimenea de yeso, pared multimedia y suelo marrón
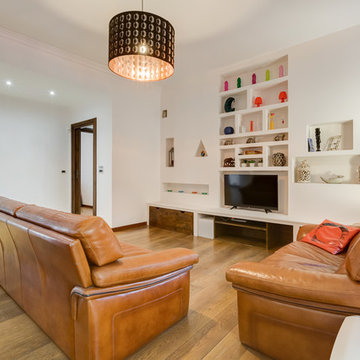
Luca Tranquilli
Diseño de salón cerrado contemporáneo de tamaño medio con paredes blancas, suelo de madera clara y televisor independiente
Diseño de salón cerrado contemporáneo de tamaño medio con paredes blancas, suelo de madera clara y televisor independiente

Sited in the woodsy hills of San Anselmo, this house suffered from oddities of scale and organization as well as a rather low grade of detailing and finish. This design savvy couple saw the property’s potential and turned to building Lab to develop it into a home for their young, growing family. Initial discussions centered on expanding the kitchen and master bath but grew to encapsulate the entire house. With a bit of creative thinking we met the challenge of expanding both the sense of and actual space without the full cost of an addition. An earlier addition had included a screened-in porch which, with the floor and roof already framed, we now saw as the perfect place to expand the kitchen. Capturing this space effectively doubled the size of the kitchen and dramatically improved both natural light and the engagement to rear deck and landscape.
The lushly forested surrounds cued the generous application of walnut cabinetry and details. Exposed cold rolled steel components infused the space with a rustic simplicity that the original detailing lacked but seemed to want. Replacement of hollow core six panel doors with solid core slabs, simplification of trim profiles and skim coating all sheetrock refined the overall feel.
Ultimately, pretty much every surface - including the exterior - received our attention. On approach, the project maintains the house’s original sense of modesty. On the interior, warmth, refinement and livability are achieved by finding what the house had to offer rather than aggressive reinvention.
photos by scott hargis
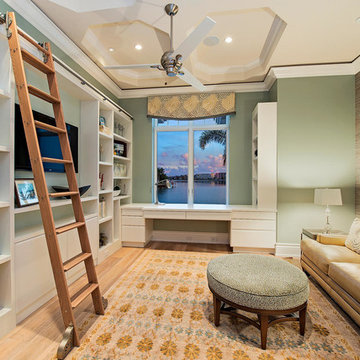
Interior Design Naples, FL
Foto de salón cerrado tradicional renovado de tamaño medio sin chimenea con paredes verdes, suelo de madera en tonos medios, televisor colgado en la pared y suelo beige
Foto de salón cerrado tradicional renovado de tamaño medio sin chimenea con paredes verdes, suelo de madera en tonos medios, televisor colgado en la pared y suelo beige

Great room. Photography by Lucas Henning.
Modelo de salón abierto campestre de tamaño medio con todas las chimeneas, marco de chimenea de piedra, pared multimedia, paredes beige, suelo de madera en tonos medios y suelo marrón
Modelo de salón abierto campestre de tamaño medio con todas las chimeneas, marco de chimenea de piedra, pared multimedia, paredes beige, suelo de madera en tonos medios y suelo marrón
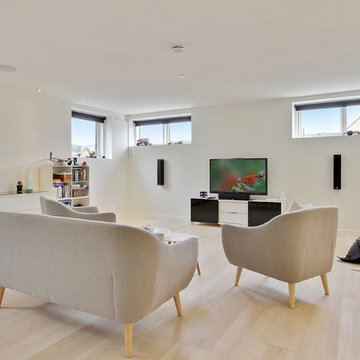
Diseño de salón cerrado nórdico de tamaño medio con paredes blancas, suelo de madera clara y suelo beige

Mid Century Condo
Kansas City, MO
- Mid Century Modern Design
- Bentwood Chairs
- Geometric Lattice Wall Pattern
- New Mixed with Retro
Wesley Piercy, Haus of You Photography
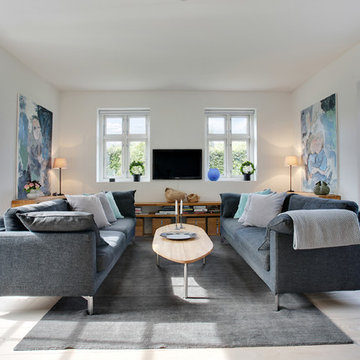
jason vosper
Foto de salón cerrado clásico renovado de tamaño medio sin chimenea con paredes blancas, televisor colgado en la pared y suelo gris
Foto de salón cerrado clásico renovado de tamaño medio sin chimenea con paredes blancas, televisor colgado en la pared y suelo gris
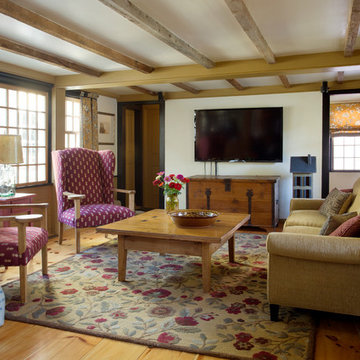
The historic restoration of this First Period Ipswich, Massachusetts home (c. 1686) was an eighteen-month project that combined exterior and interior architectural work to preserve and revitalize this beautiful home. Structurally, work included restoring the summer beam, straightening the timber frame, and adding a lean-to section. The living space was expanded with the addition of a spacious gourmet kitchen featuring countertops made of reclaimed barn wood. As is always the case with our historic renovations, we took special care to maintain the beauty and integrity of the historic elements while bringing in the comfort and convenience of modern amenities. We were even able to uncover and restore much of the original fabric of the house (the chimney, fireplaces, paneling, trim, doors, hinges, etc.), which had been hidden for years under a renovation dating back to 1746.
Winner, 2012 Mary P. Conley Award for historic home restoration and preservation
You can read more about this restoration in the Boston Globe article by Regina Cole, “A First Period home gets a second life.” http://www.bostonglobe.com/magazine/2013/10/26/couple-rebuild-their-century-home-ipswich/r2yXE5yiKWYcamoFGmKVyL/story.html
Photo Credit: Eric Roth
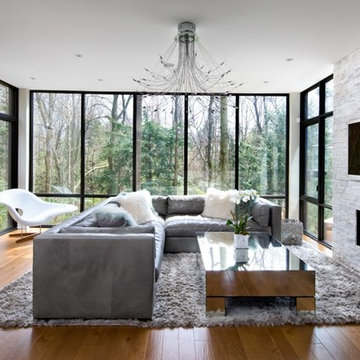
Super amazing floor to ceiling windows
Fiberglass window frames
stone wall indoor
See thru fireplace, linear fireplace, indoor/outdoor
Diseño de salón cerrado retro de tamaño medio con televisor colgado en la pared y alfombra
Diseño de salón cerrado retro de tamaño medio con televisor colgado en la pared y alfombra
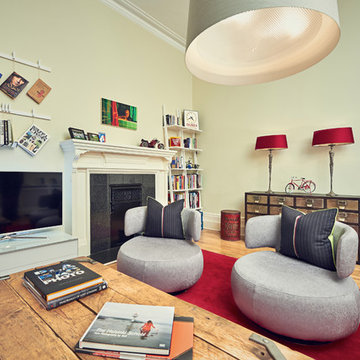
Marco Joe Fazio
Diseño de salón cerrado clásico renovado de tamaño medio con paredes blancas, suelo de madera en tonos medios, todas las chimeneas, marco de chimenea de madera y televisor independiente
Diseño de salón cerrado clásico renovado de tamaño medio con paredes blancas, suelo de madera en tonos medios, todas las chimeneas, marco de chimenea de madera y televisor independiente
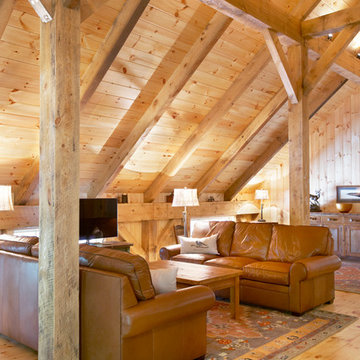
Fairview Builders, LLC
Diseño de salón rural de tamaño medio con suelo de madera clara y televisor independiente
Diseño de salón rural de tamaño medio con suelo de madera clara y televisor independiente
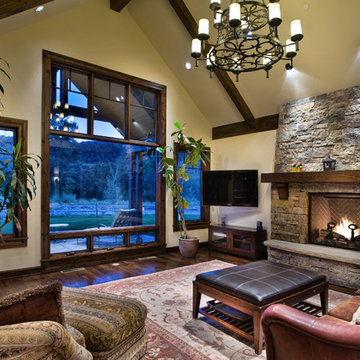
Imagen de salón abierto clásico de tamaño medio con paredes beige, suelo de madera oscura, marco de chimenea de piedra, todas las chimeneas, televisor colgado en la pared y suelo marrón
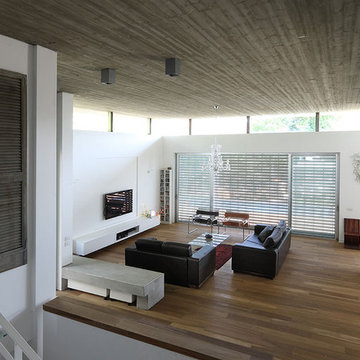
Imagen de salón abierto minimalista de tamaño medio con paredes blancas, suelo de madera oscura, chimenea lineal, marco de chimenea de yeso y televisor colgado en la pared
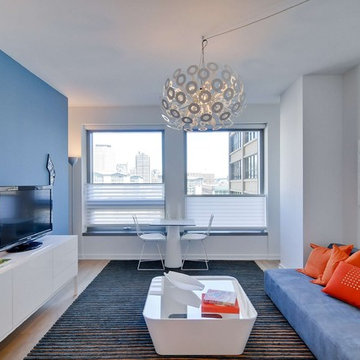
All Photo Credits to Victor Lin - www.victorlinphoto.com
Imagen de salón moderno de tamaño medio con paredes azules y televisor independiente
Imagen de salón moderno de tamaño medio con paredes azules y televisor independiente
76 ideas para salones de tamaño medio
1