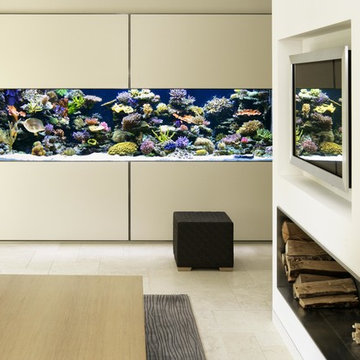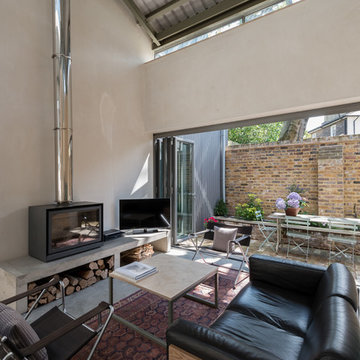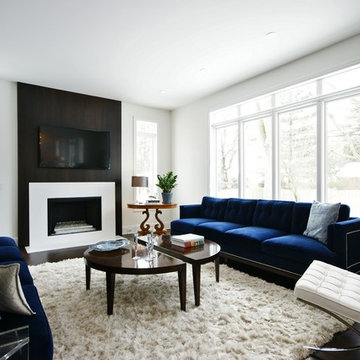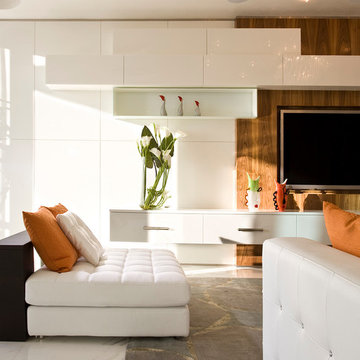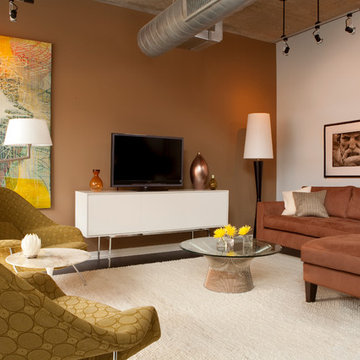631 ideas para salones

When a soft contemporary style meets artistic-minded homeowners, the result is this exquisite dwelling in Corona del Mar from Brandon Architects and Patterson Custom Homes. Complete with curated paintings and an art studio, the 4,300-square-foot residence utilizes Western Window Systems’ Series 600 Multi-Slide doors and windows to blur the boundaries between indoor and outdoor spaces. In one instance, the retractable doors open to an outdoor courtyard. In another, they lead to a spa and views of the setting sun. Photos by Jeri Koegel.
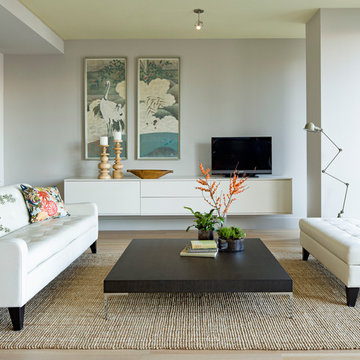
The apartment is north-facing so we chose a soft yellow for the ceiling to bring in a feeling of warmth and sunlight. The walls are a pale grey, and both colors find their way into the layers of Emily’s abstracted land and sea scape.
Encuentra al profesional adecuado para tu proyecto

The custom built-in shelves and framed window openings give the Family Room/Library a clean unified look. The window wall was built out to accommodate built-in radiator cabinets which serve as additional display opportunities.
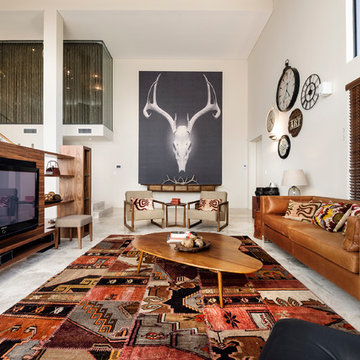
The Rural Building Company
Imagen de salón contemporáneo grande con paredes beige, suelo de travertino, pared multimedia y alfombra
Imagen de salón contemporáneo grande con paredes beige, suelo de travertino, pared multimedia y alfombra
Volver a cargar la página para no volver a ver este anuncio en concreto
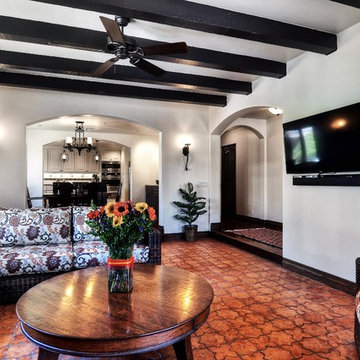
The redesigned living / dining / kitchen are open to each other but separated by new arched openings.
The floor finishes are a combination of hardwood and tile.
The beams have been stained for a traditional Spanish Colonial look.
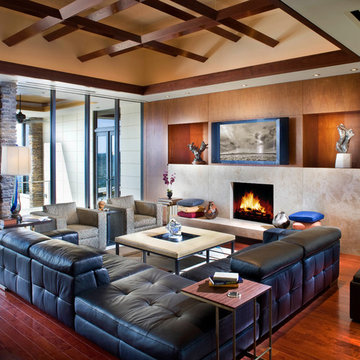
Santos Rosewood flooring runs through the living room, where a Natuzzi sofa and chairs from R. Jones covered in Pollack fabric surround a Baker cocktail table/ottoman in Spinneybeck leather. Custom sapele pommele wood cabinetry flanks the crosscut travertine fireplace with a cantilevered hearth.
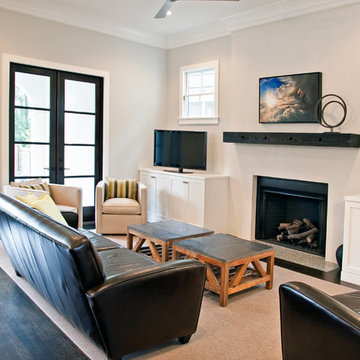
Imagen de salón contemporáneo con paredes beige, suelo de madera oscura, todas las chimeneas y televisor independiente
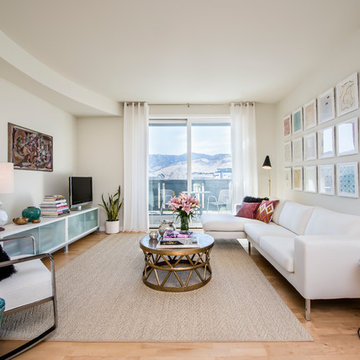
The owner of this modern loft was attracted to the idea of pastel colors and an eclectic mix of styles, but did not know if it was possible to incorporate these ideas into a modern space. With the use of subtle pastel watercolor paintings and a combination of different furniture styles, Kimberly Demmy Design was able to successfully integrate a unique mix of pieces into a timeless modern space.
Daniel O'Connor Photography
Volver a cargar la página para no volver a ver este anuncio en concreto
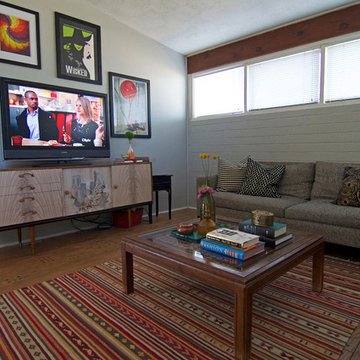
Sarah Greenman © 2013 Houzz
Diseño de salón vintage con paredes grises, suelo de madera en tonos medios y televisor independiente
Diseño de salón vintage con paredes grises, suelo de madera en tonos medios y televisor independiente

This family room is a one of a kind. The stone on the wall matches the stone that was used on the exterior of the house. The walnut floors are 7" boards that were custom stained. The beams were custom built and stained. Contact Mark Hickman Homes for more information.
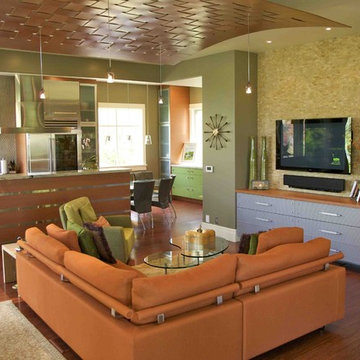
Photo by Mark Weinberg
Interiors by Susan Taggart
Imagen de salón abierto actual pequeño con televisor colgado en la pared, paredes verdes y suelo de madera en tonos medios
Imagen de salón abierto actual pequeño con televisor colgado en la pared, paredes verdes y suelo de madera en tonos medios
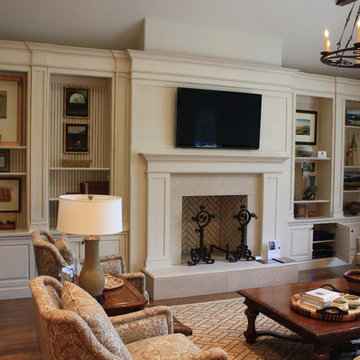
Built-In Photo by Ken Allender
Modelo de salón clásico con televisor colgado en la pared y alfombra
Modelo de salón clásico con televisor colgado en la pared y alfombra
631 ideas para salones
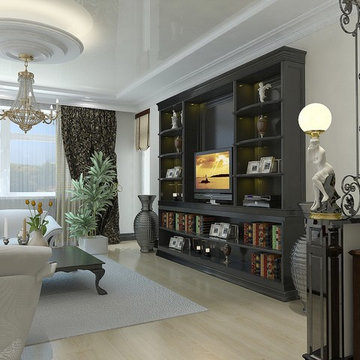
Living Room. Wall unit.
Diseño de salón actual con paredes blancas y televisor independiente
Diseño de salón actual con paredes blancas y televisor independiente
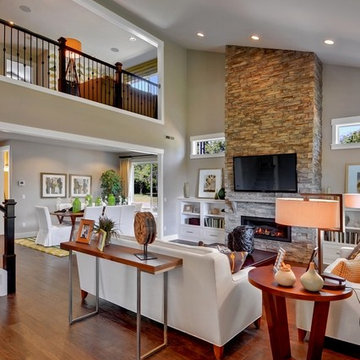
Foto de salón abierto clásico renovado con paredes beige, marco de chimenea de piedra, televisor colgado en la pared y todas las chimeneas
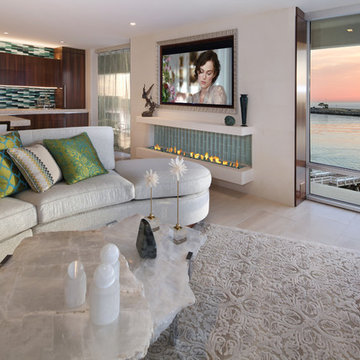
Motorized recessed TV controled via Savant.
Soundbar & Hidden Subwoofer
Photo Credits: Jeri Koegel
1
