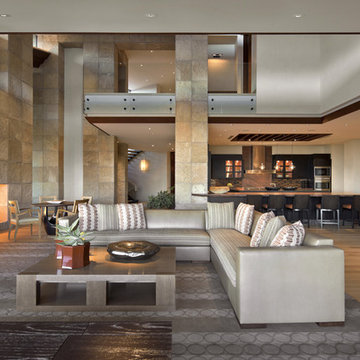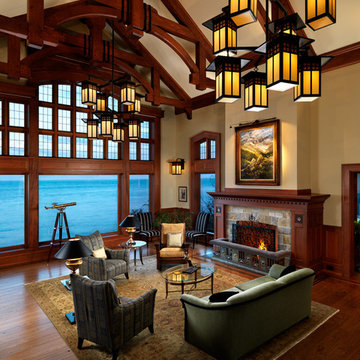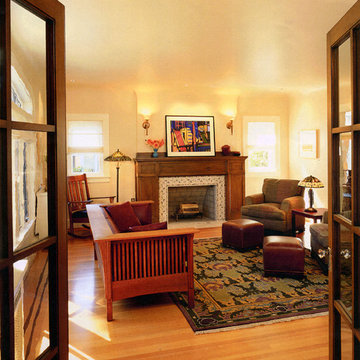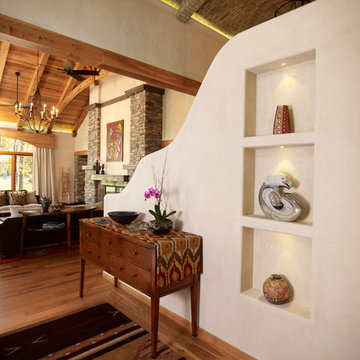73 ideas para salones de estilo americano
Filtrar por
Presupuesto
Ordenar por:Popular hoy
1 - 20 de 73 fotos
Artículo 1 de 5
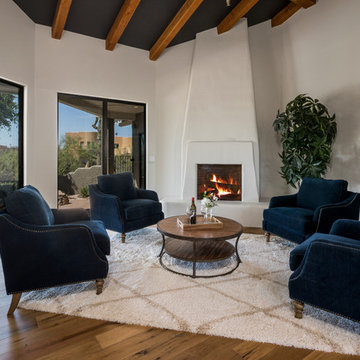
Diseño de salón para visitas de estilo americano sin televisor con paredes blancas, suelo de madera en tonos medios, chimenea de esquina, marco de chimenea de yeso y alfombra
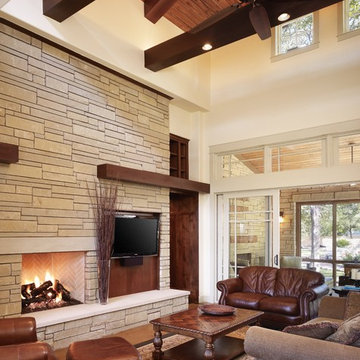
The development of the architecture and the site were critical to blend the home into this well established, but evolving, neighborhood. One goal was to make the home appear as if it had been there 20 years. The home is designed on just under an acre of land with a primary concern of working around the old, established trees (all but one was saved). The exterior style, driven by the client’s taste of a modern Craftsman home, marries materials, finishes and technologies to create a very comfortable environment both inside and out. Sustainable materials and technologies throughout the home create a warm, comfortable, and casual home for the family of four. Considerations from air quality, interior finishes, exterior materials, plan layout and orientation, thermal envelope and energy efficient appliances give this home the warmth of a craftsman with the technological edge of a green home.
Photography by Casey Dunn
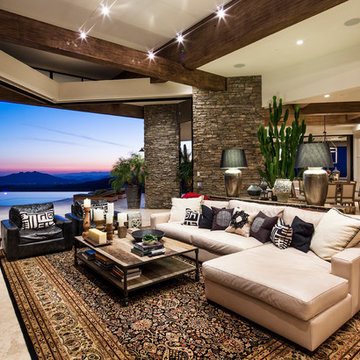
©ThompsonPhotographic.com 2011
ArchitecTor PC.
Gemini Development Corp.
Joni Wilkerson Interiors and Landscaping
Foto de salón abierto de estilo americano con suelo beige y alfombra
Foto de salón abierto de estilo americano con suelo beige y alfombra
Encuentra al profesional adecuado para tu proyecto

A welcoming Living Room with stone fire place.
Imagen de salón abierto de estilo americano grande con marco de chimenea de piedra, paredes beige, suelo de madera en tonos medios, todas las chimeneas y alfombra
Imagen de salón abierto de estilo americano grande con marco de chimenea de piedra, paredes beige, suelo de madera en tonos medios, todas las chimeneas y alfombra
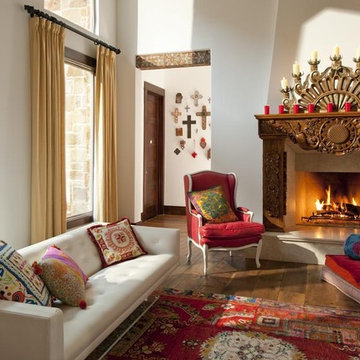
Fun Interior with lots of color! A Vibrant Way of Life!
Interior Design: Ashley Astleford, ASID, TBAE, BPN
Photography: Dan Piassick
Ejemplo de salón abierto de estilo americano con paredes blancas, suelo de madera en tonos medios, todas las chimeneas y alfombra
Ejemplo de salón abierto de estilo americano con paredes blancas, suelo de madera en tonos medios, todas las chimeneas y alfombra
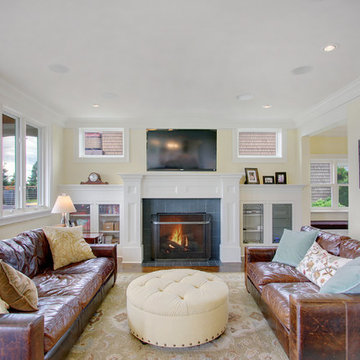
Diseño de salón de estilo americano con paredes amarillas, todas las chimeneas, televisor colgado en la pared y alfombra
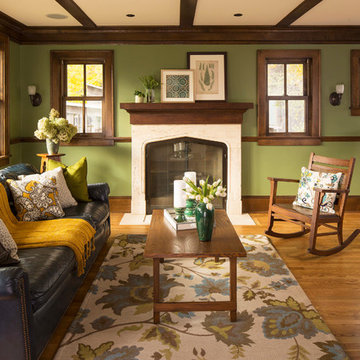
Traditional design blends well with 21st century accessibility standards. Designed by architect Jeremiah Battles of Acacia Architects and built by Ben Quie & Sons, this beautiful new home features details found a century ago, combined with a creative use of space and technology to meet the owner’s mobility needs. Even the elevator is detailed with quarter-sawn oak paneling. Feeling as though it has been here for generations, this home combines architectural salvage with creative design. The owner brought in vintage lighting fixtures, a Tudor fireplace surround, and beveled glass for windows and doors. The kitchen pendants and sconces were custom made to match a 1912 Sheffield fixture she had found. Quarter-sawn oak in the living room, dining room, and kitchen, and flat-sawn oak in the pantry, den, and powder room accent the traditional feel of this brand-new home.
Design by Acacia Architects/Jeremiah Battles
Construction by Ben Quie and Sons
Photography by: Troy Thies
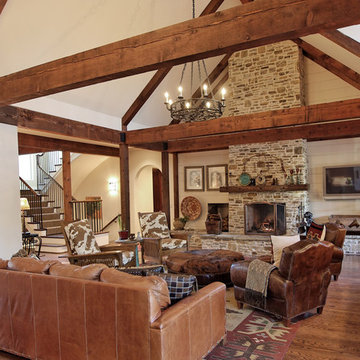
South meets Southwest in this highly customized home in Midtown Atlanta.
Ejemplo de salón de estilo americano con marco de chimenea de piedra y alfombra
Ejemplo de salón de estilo americano con marco de chimenea de piedra y alfombra
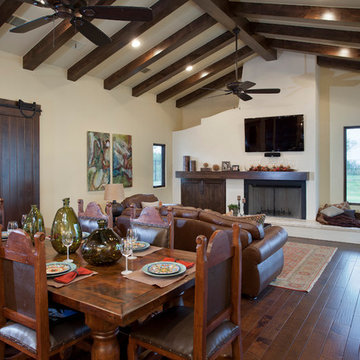
Andrea Calo
Imagen de salón de estilo americano con paredes beige, suelo de madera oscura y alfombra
Imagen de salón de estilo americano con paredes beige, suelo de madera oscura y alfombra
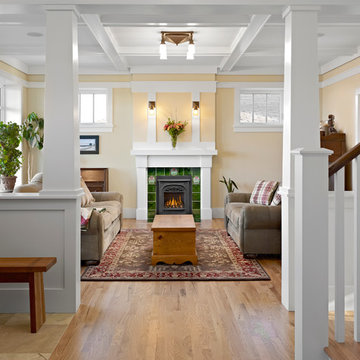
Effect Home Builders Ltd.
Diseño de salón de estilo americano de tamaño medio con paredes amarillas, suelo de madera clara y alfombra
Diseño de salón de estilo americano de tamaño medio con paredes amarillas, suelo de madera clara y alfombra
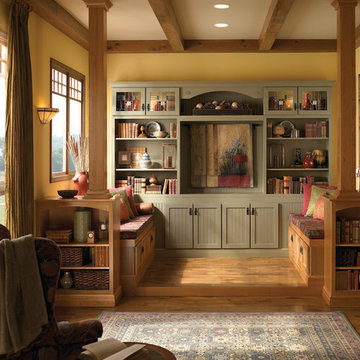
Foto de biblioteca en casa abierta de estilo americano con paredes amarillas, suelo de madera en tonos medios y alfombra
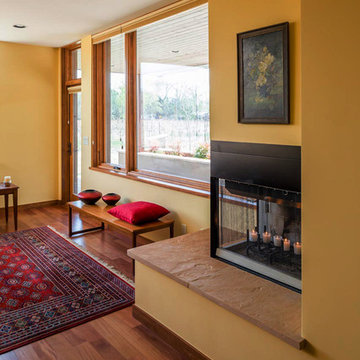
Kirk Gittings
Diseño de salón para visitas cerrado de estilo americano de tamaño medio sin televisor con paredes amarillas, suelo de madera clara, chimenea de esquina, marco de chimenea de metal y suelo beige
Diseño de salón para visitas cerrado de estilo americano de tamaño medio sin televisor con paredes amarillas, suelo de madera clara, chimenea de esquina, marco de chimenea de metal y suelo beige
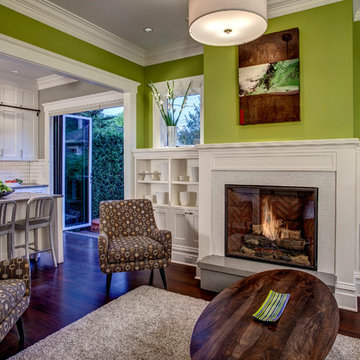
The Family Room opens up to the Kitchen and a folding door out to the yard. John Wilbanks Photography
Modelo de salón abierto de estilo americano con paredes verdes, todas las chimeneas y marco de chimenea de baldosas y/o azulejos
Modelo de salón abierto de estilo americano con paredes verdes, todas las chimeneas y marco de chimenea de baldosas y/o azulejos
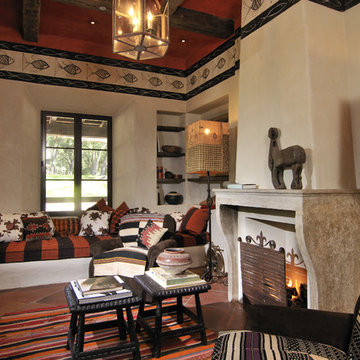
New spanish-hacienda style residence in La Honda, California.
Bernardo Grijalva Photography
Modelo de salón de estilo americano grande con todas las chimeneas
Modelo de salón de estilo americano grande con todas las chimeneas
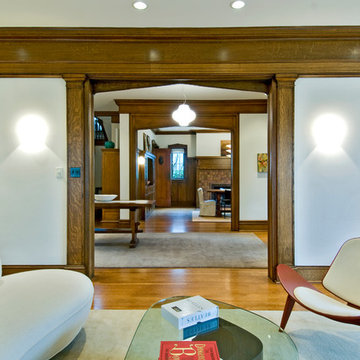
Dan Farmer | seattlehometours.com
Diseño de salón de estilo americano con paredes blancas
Diseño de salón de estilo americano con paredes blancas
73 ideas para salones de estilo americano
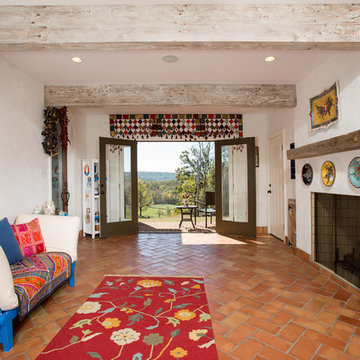
A wood fired pizza oven in a Mediterranean inspired sunroom provides a fun way to prepare a meal and enjoy the space. Large glass doors at either end open wide to make a breezeway during the warmer months
Photos by: Greg Hadley
1
