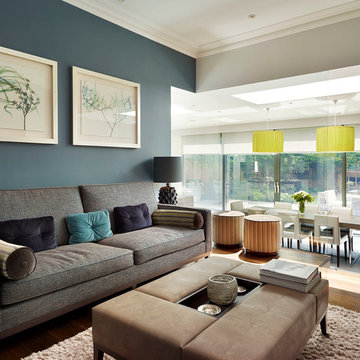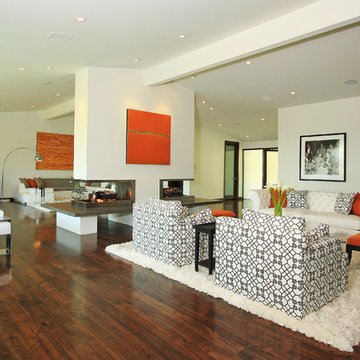2.350 ideas para salones contemporáneos
Filtrar por
Presupuesto
Ordenar por:Popular hoy
1 - 20 de 2350 fotos

The family room, including the kitchen and breakfast area, features stunning indirect lighting, a fire feature, stacked stone wall, art shelves and a comfortable place to relax and watch TV.
Photography: Mark Boisclair
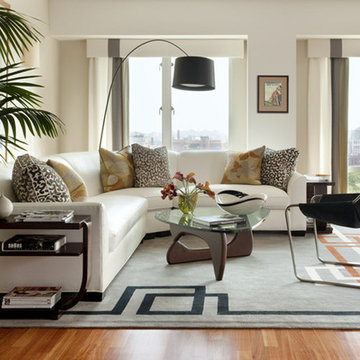
Modelo de salón actual con paredes blancas, suelo de madera en tonos medios y alfombra
Encuentra al profesional adecuado para tu proyecto
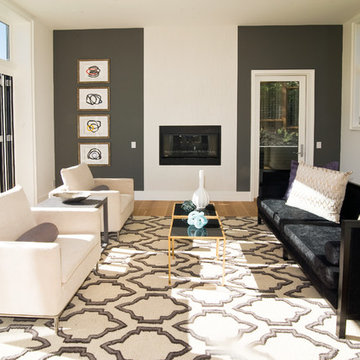
Robert Vente Photography
Artwork by FRodriguez@spacesdesignsf.com
Modelo de salón actual con paredes grises, chimenea lineal y alfombra
Modelo de salón actual con paredes grises, chimenea lineal y alfombra

Foto de salón para visitas abierto actual sin chimenea y televisor con suelo gris, paredes beige, suelo de mármol y alfombra

© Karl Neumann Photography | Martel Construction
Foto de salón para visitas abierto contemporáneo con suelo de cemento y chimenea lineal
Foto de salón para visitas abierto contemporáneo con suelo de cemento y chimenea lineal

When an international client moved from Brazil to Stamford, Connecticut, they reached out to Decor Aid, and asked for our help in modernizing a recently purchased suburban home. The client felt that the house was too “cookie-cutter,” and wanted to transform their space into a highly individualized home for their energetic family of four.
In addition to giving the house a more updated and modern feel, the client wanted to use the interior design as an opportunity to segment and demarcate each area of the home. They requested that the downstairs area be transformed into a media room, where the whole family could hang out together. Both of the parents work from home, and so their office spaces had to be sequestered from the rest of the house, but conceived without any disruptive design elements. And as the husband is a photographer, he wanted to put his own artwork on display. So the furniture that we sourced had to balance the more traditional elements of the house, while also feeling cohesive with the husband’s bold, graphic, contemporary style of photography.
The first step in transforming this house was repainting the interior and exterior, which were originally done in outdated beige and taupe colors. To set the tone for a classically modern design scheme, we painted the exterior a charcoal grey, with a white trim, and repainted the door a crimson red. The home offices were placed in a quiet corner of the house, and outfitted with a similar color palette: grey walls, a white trim, and red accents, for a seamless transition between work space and home life.
The house is situated on the edge of a Connecticut forest, with clusters of maple, birch, and hemlock trees lining the property. So we installed white window treatments, to accentuate the natural surroundings, and to highlight the angular architecture of the home.
In the entryway, a bold, graphic print, and a thick-pile sheepskin rug set the tone for this modern, yet comfortable home. While the formal room was conceived with a high-contrast neutral palette and angular, contemporary furniture, the downstairs media area includes a spiral staircase, comfortable furniture, and patterned accent pillows, which creates a more relaxed atmosphere. Equipped with a television, a fully-stocked bar, and a variety of table games, the downstairs media area has something for everyone in this energetic young family.
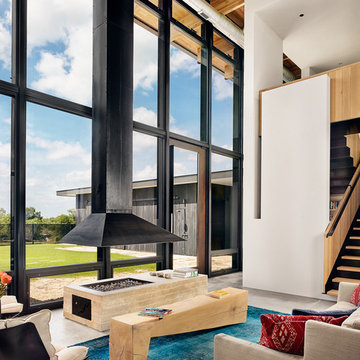
Casey Dunn
Foto de salón abierto actual con suelo de cemento y chimeneas suspendidas
Foto de salón abierto actual con suelo de cemento y chimeneas suspendidas
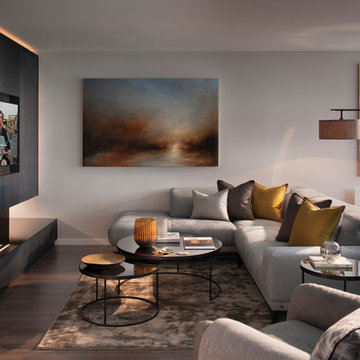
Imagen de salón cerrado actual de tamaño medio con paredes grises, suelo de madera oscura, televisor colgado en la pared y suelo marrón

Tony Soluri
Imagen de salón para visitas abierto actual grande con paredes blancas, suelo de madera clara, chimenea de doble cara y alfombra
Imagen de salón para visitas abierto actual grande con paredes blancas, suelo de madera clara, chimenea de doble cara y alfombra
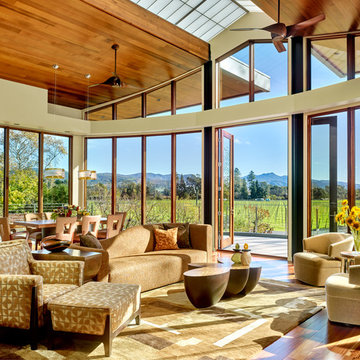
A bright and spacious floor plan mixed with custom woodwork, artisan lighting, and natural stone accent walls offers a warm and inviting yet incredibly modern design. The organic elements merge well with the undeniably beautiful scenery, creating a cohesive interior design from the inside out.
Modern architecture in Napa with views of vineyards and hills. Floor to ceiling glass brings in the outdoors, complete with contemporary designer furnishings and accessories.
Designed by Design Directives, LLC., based in Scottsdale, Arizona and serving throughout Phoenix, Paradise Valley, Cave Creek, Carefree, and Sedona.
For more about Design Directives, click here: https://susanherskerasid.com/
To learn more about this project, click here: https://susanherskerasid.com/modern-napa/

Brad Meese
Imagen de salón para visitas abierto contemporáneo de tamaño medio con marco de chimenea de baldosas y/o azulejos, chimenea lineal, paredes beige, suelo de madera oscura, televisor colgado en la pared y alfombra
Imagen de salón para visitas abierto contemporáneo de tamaño medio con marco de chimenea de baldosas y/o azulejos, chimenea lineal, paredes beige, suelo de madera oscura, televisor colgado en la pared y alfombra
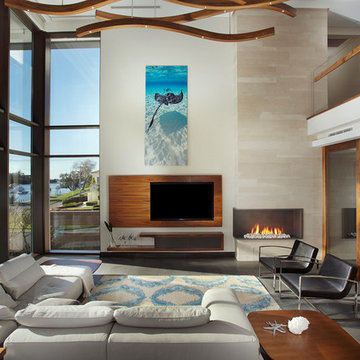
Imagen de salón abierto actual con paredes beige, chimenea de esquina, marco de chimenea de piedra y televisor colgado en la pared
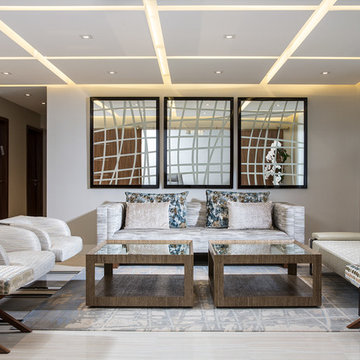
General Contractor: Century Builders
Interior Designer: RU Design
Ejemplo de salón para visitas cerrado contemporáneo de tamaño medio sin chimenea y televisor con paredes blancas y suelo de mármol
Ejemplo de salón para visitas cerrado contemporáneo de tamaño medio sin chimenea y televisor con paredes blancas y suelo de mármol
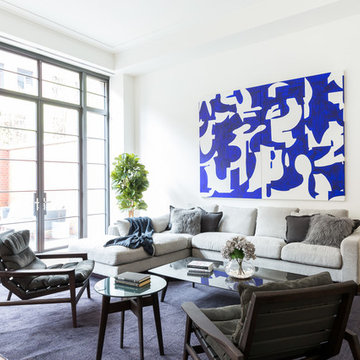
Anne Ruthman
Diseño de salón para visitas abierto contemporáneo de tamaño medio con paredes blancas, suelo de madera en tonos medios y alfombra
Diseño de salón para visitas abierto contemporáneo de tamaño medio con paredes blancas, suelo de madera en tonos medios y alfombra
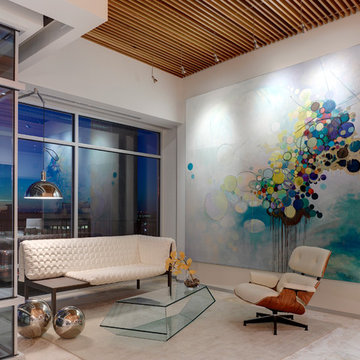
Living space with curved clear cedar ceilings, built-in media and storage walls, custom artwork and custom furniture - Interior Architecture: HAUS | Architecture + LEVEL Interiors - Photography: Ryan Kurtz
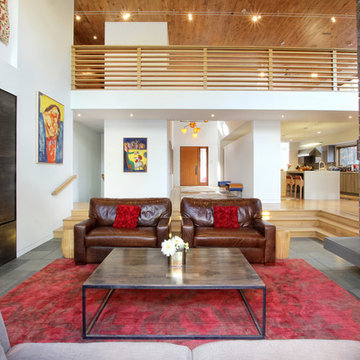
In the open concept home, the living area is defined by steps and a hearth to create a distinction of space and activities while maintaining flow. A custom-made wood panel conceals the television and complements the custom-made coffee table. Photo Credit: Garrett Rowland
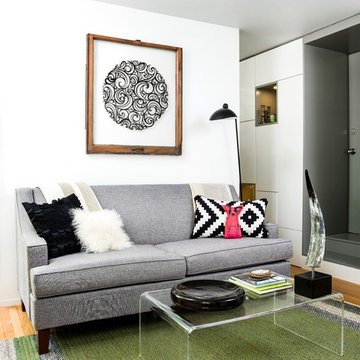
A single wall in this tiny condo separates the multiple functions of a fully functional home. The open, public area includes a living room, full kitchen, and ample storage, with wall space and lighted cubbies to showcase art and personal items. Bright white walls and a simple color pallete help keep the small space clean and inviting.
Photography by Cynthia Lynn Photography
2.350 ideas para salones contemporáneos

This award winning home designed by Jasmine McClelland features a light filled open plan kitchen, dining and living space for an active young family.
Sarah Wood Photography
1
