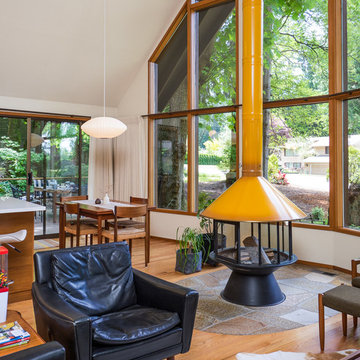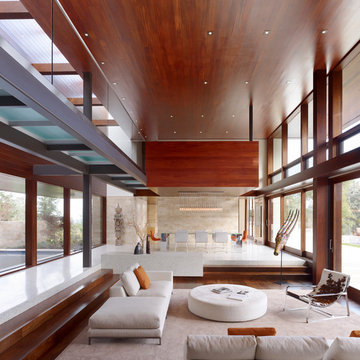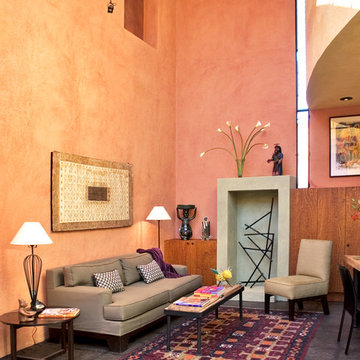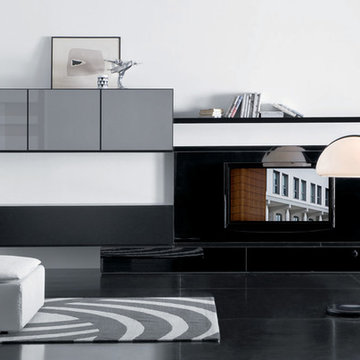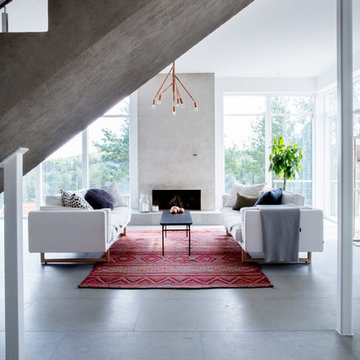425 ideas para salones modernos
Filtrar por
Presupuesto
Ordenar por:Popular hoy
1 - 20 de 425 fotos

The Port Ludlow Residence is a compact, 2400 SF modern house located on a wooded waterfront property at the north end of the Hood Canal, a long, fjord-like arm of western Puget Sound. The house creates a simple glazed living space that opens up to become a front porch to the beautiful Hood Canal.
The east-facing house is sited along a high bank, with a wonderful view of the water. The main living volume is completely glazed, with 12-ft. high glass walls facing the view and large, 8-ft.x8-ft. sliding glass doors that open to a slightly raised wood deck, creating a seamless indoor-outdoor space. During the warm summer months, the living area feels like a large, open porch. Anchoring the north end of the living space is a two-story building volume containing several bedrooms and separate his/her office spaces.
The interior finishes are simple and elegant, with IPE wood flooring, zebrawood cabinet doors with mahogany end panels, quartz and limestone countertops, and Douglas Fir trim and doors. Exterior materials are completely maintenance-free: metal siding and aluminum windows and doors. The metal siding has an alternating pattern using two different siding profiles.
The house has a number of sustainable or “green” building features, including 2x8 construction (40% greater insulation value); generous glass areas to provide natural lighting and ventilation; large overhangs for sun and rain protection; metal siding (recycled steel) for maximum durability, and a heat pump mechanical system for maximum energy efficiency. Sustainable interior finish materials include wood cabinets, linoleum floors, low-VOC paints, and natural wool carpet.
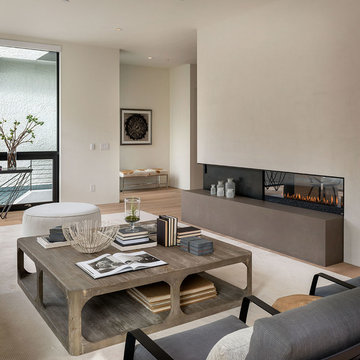
Aaron Leitz
Modelo de salón moderno con paredes beige, chimenea de doble cara y alfombra
Modelo de salón moderno con paredes beige, chimenea de doble cara y alfombra
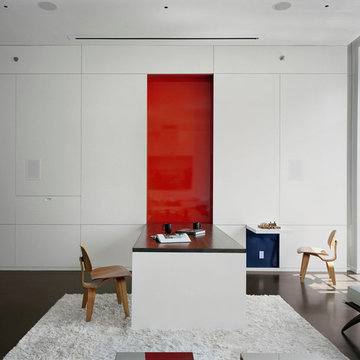
Fold down dining table - fold up chess table.
Concrete floor with radiant heating.
Vertical garden.
Motorized projection screen.
Photo: Elizabeth Felicella
Encuentra al profesional adecuado para tu proyecto
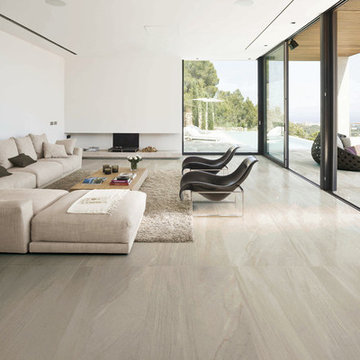
iris melt
Foto de salón moderno grande con paredes blancas, suelo de baldosas de cerámica y alfombra
Foto de salón moderno grande con paredes blancas, suelo de baldosas de cerámica y alfombra
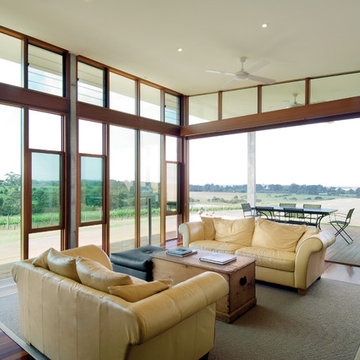
The living room, with flexible furniture arrangements and a concertina window wall leading to the outdoor living deck. Photo by Emma Cross
Ejemplo de salón abierto moderno grande con suelo de madera oscura y alfombra
Ejemplo de salón abierto moderno grande con suelo de madera oscura y alfombra

The original double-sided fireplace anchors and connects the living and dining spaces. The owner’s carefully selected modern furnishings are arranged on a new hardwood floor. Photo Credit: Dale Lang
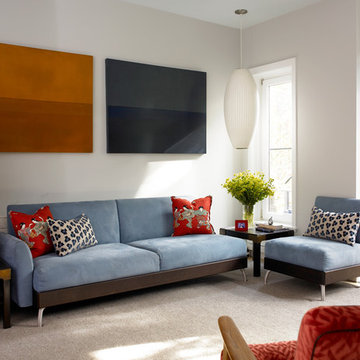
Photos by Hulya Kolabas & Catherine Tighe;
This project entailed the complete renovation of a two-family row house in Carroll Gardens. The renovation required re-connecting the ground floor to the upper floors and developing a new landscape design for the garden in the rear.
As natives of Brooklyn who loathed the darkness of traditional row houses, we were driven to infuse this space with abundant natural light and air by maintaining an open staircase. Only the front wall of the original building was retained because the existing structure would not have been able to support the additional floor that was planned.
In addition to the third floor, we added 10 feet to the back of the building and renovated the garden floor to include a rental unit that would offset a costly New York mortgage. Abundant doors and windows in the rear of the structure permit light to illuminate the home and afford views into the garden, which is located on the south side of the site and benefits from copious quantities of sunlight.
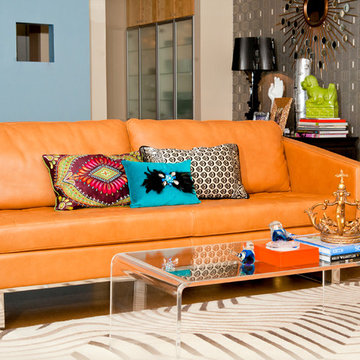
Red Egg Design Group | Mid Century Modern home in Phoenix, AZ | Courtney Lively Photography
Ejemplo de salón minimalista con suelo de cemento
Ejemplo de salón minimalista con suelo de cemento
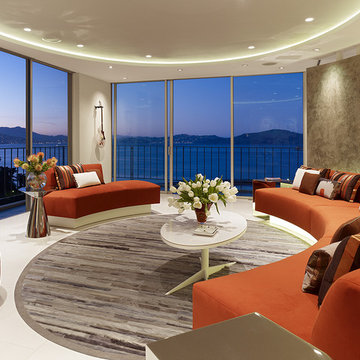
photos: Matthew Millman
This 1100 SF space is a reinvention of an early 1960s unit in one of two semi-circular apartment towers near San Francisco’s Aquatic Park. The existing design ignored the sweeping views and featured the same humdrum features one might have found in a mid-range suburban development from 40 years ago. The clients who bought the unit wanted to transform the apartment into a pied a terre with the feel of a high-end hotel getaway: sleek, exciting, sexy. The apartment would serve as a theater, revealing the spectacular sights of the San Francisco Bay.

Corey Gaffer
Imagen de salón abierto minimalista con paredes blancas, chimenea lineal, televisor colgado en la pared, suelo de madera oscura y alfombra
Imagen de salón abierto minimalista con paredes blancas, chimenea lineal, televisor colgado en la pared, suelo de madera oscura y alfombra
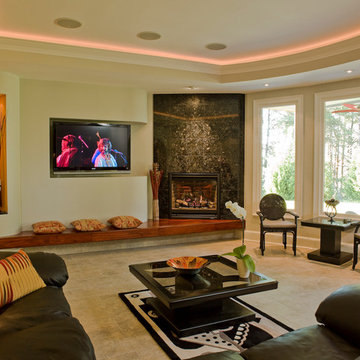
Lakeside Terrace Level Fireplace
Ejemplo de salón cerrado minimalista con paredes beige, moqueta, chimenea de esquina, televisor colgado en la pared y marco de chimenea de piedra
Ejemplo de salón cerrado minimalista con paredes beige, moqueta, chimenea de esquina, televisor colgado en la pared y marco de chimenea de piedra
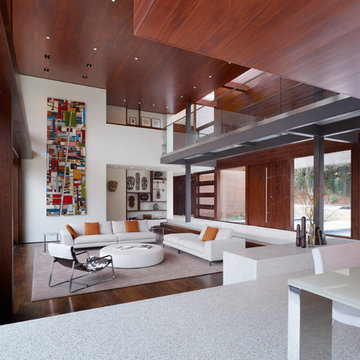
Tim Griffith
Diseño de salón abierto minimalista grande con paredes blancas, suelo de madera oscura y alfombra
Diseño de salón abierto minimalista grande con paredes blancas, suelo de madera oscura y alfombra
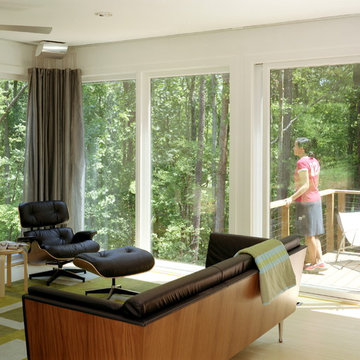
The winning entry of the Dwell Home Design Invitational is situated on a hilly site in North Carolina among seven wooded acres. The home takes full advantage of it’s natural surroundings: bringing in the woodland views and natural light through plentiful windows, generously sized decks off the front and rear facades, and a roof deck with an outdoor fireplace. With 2,400 sf divided among five prefabricated modules, the home offers compact and efficient quarters made up of large open living spaces and cozy private enclaves.
To meet the necessity of creating a livable floor plan and a well-orchestrated flow of space, the ground floor is an open plan module containing a living room, dining area, and a kitchen that can be entirely open to the outside or enclosed by a curtain. Sensitive to the clients’ desire for more defined communal/private spaces, the private spaces are more compartmentalized making up the second floor of the home. The master bedroom at one end of the volume looks out onto a grove of trees, and two bathrooms and a guest/office run along the same axis.
The design of the home responds specifically to the location and immediate surroundings in terms of solar orientation and footprint, therefore maximizing the microclimate. The construction process also leveraged the efficiency of wood-frame modulars, where approximately 80% of the house was built in a factory. By utilizing the opportunities available for off-site construction, the time required of crews on-site was significantly diminished, minimizing the environmental impact on the local ecosystem, the waste that is typically deposited on or near the site, and the transport of crews and materials.
The Dwell Home has become a precedent in demonstrating the superiority of prefabricated building technology over site-built homes in terms of environmental factors, quality and efficiency of building, and the cost and speed of construction and design.
Architects: Joseph Tanney, Robert Luntz
Project Architect: Michael MacDonald
Project Team: Shawn Brown, Craig Kim, Jeff Straesser, Jerome Engelking, Catarina Ferreira
Manufacturer: Carolina Building Solutions
Contractor: Mount Vernon Homes
Photographer: © Jerry Markatos, © Roger Davies, © Wes Milholen
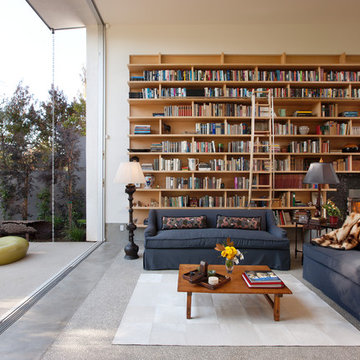
Massive glass pocket doors full open up for indoor-outdoor living typical of Venice Beach.
Photo: Jim Bartsch
Imagen de biblioteca en casa abierta moderna pequeña con paredes blancas, suelo de cemento, todas las chimeneas, marco de chimenea de piedra y alfombra
Imagen de biblioteca en casa abierta moderna pequeña con paredes blancas, suelo de cemento, todas las chimeneas, marco de chimenea de piedra y alfombra
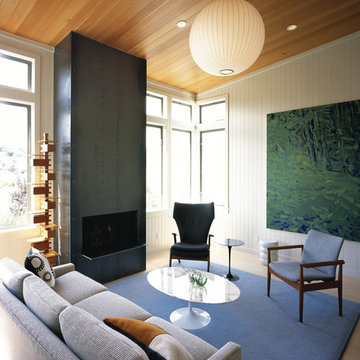
Photos Courtesy of Sharon Risedorph & Michelle Wilson (Sunset Books)
Ejemplo de salón minimalista de tamaño medio con paredes blancas
Ejemplo de salón minimalista de tamaño medio con paredes blancas
425 ideas para salones modernos
1
