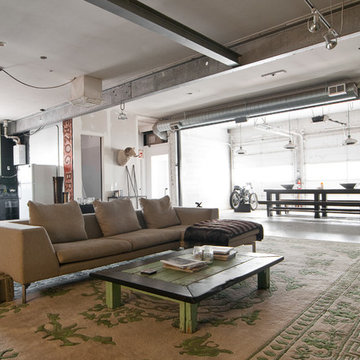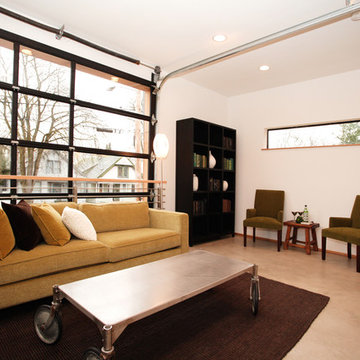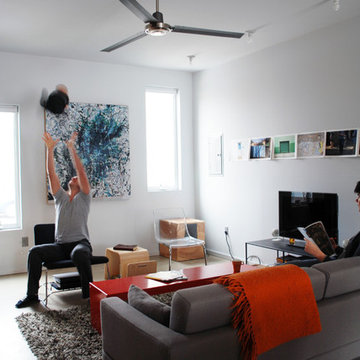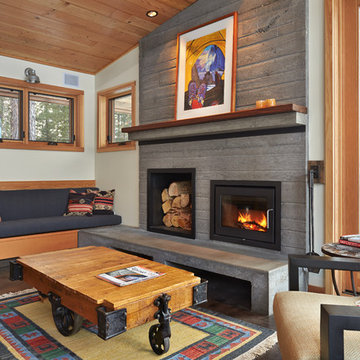246 ideas para salones con suelo de cemento
Filtrar por
Presupuesto
Ordenar por:Popular hoy
1 - 20 de 246 fotos
Artículo 1 de 3
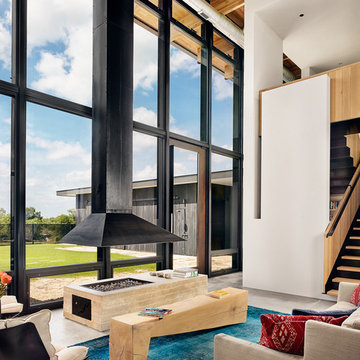
Casey Dunn
Foto de salón abierto actual con suelo de cemento y chimeneas suspendidas
Foto de salón abierto actual con suelo de cemento y chimeneas suspendidas

This award winning home designed by Jasmine McClelland features a light filled open plan kitchen, dining and living space for an active young family.
Sarah Wood Photography
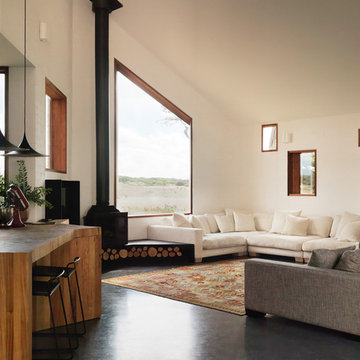
Living room with pocket windows out to golf course view.
Photography: Trevor Mein
Diseño de salón para visitas abierto actual de tamaño medio sin televisor con paredes blancas y suelo de cemento
Diseño de salón para visitas abierto actual de tamaño medio sin televisor con paredes blancas y suelo de cemento
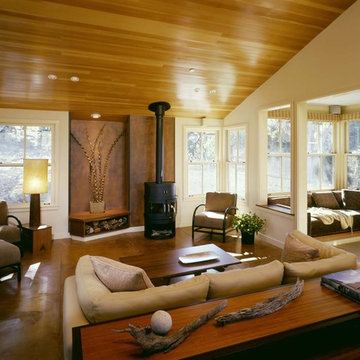
Living room + sitting room.
Cathy Schwabe Architecture.
Photograph by David Wakely
Imagen de salón contemporáneo con suelo de cemento, estufa de leña y alfombra
Imagen de salón contemporáneo con suelo de cemento, estufa de leña y alfombra
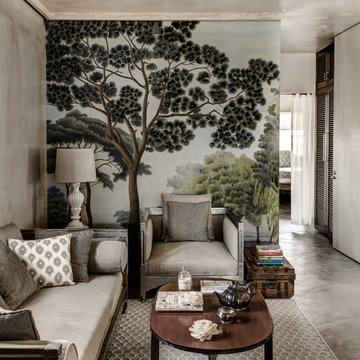
Modelo de salón mediterráneo con paredes grises, suelo de cemento y alfombra
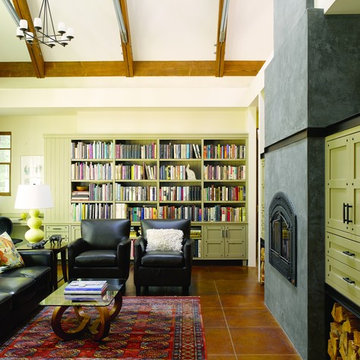
Alex Hayden
Modelo de salón para visitas cerrado actual de tamaño medio sin televisor con suelo de cemento, paredes beige, estufa de leña, marco de chimenea de hormigón y suelo marrón
Modelo de salón para visitas cerrado actual de tamaño medio sin televisor con suelo de cemento, paredes beige, estufa de leña, marco de chimenea de hormigón y suelo marrón

With a compact form and several integrated sustainable systems, the Capitol Hill Residence achieves the client’s goals to maximize the site’s views and resources while responding to its micro climate. Some of the sustainable systems are architectural in nature. For example, the roof rainwater collects into a steel entry water feature, day light from a typical overcast Seattle sky penetrates deep into the house through a central translucent slot, and exterior mounted mechanical shades prevent excessive heat gain without sacrificing the view. Hidden systems affect the energy consumption of the house such as the buried geothermal wells and heat pumps that aid in both heating and cooling, and a 30 panel photovoltaic system mounted on the roof feeds electricity back to the grid.
The minimal foundation sits within the footprint of the previous house, while the upper floors cantilever off the foundation as if to float above the front entry water feature and surrounding landscape. The house is divided by a sloped translucent ceiling that contains the main circulation space and stair allowing daylight deep into the core. Acrylic cantilevered treads with glazed guards and railings keep the visual appearance of the stair light and airy allowing the living and dining spaces to flow together.
While the footprint and overall form of the Capitol Hill Residence were shaped by the restrictions of the site, the architectural and mechanical systems at work define the aesthetic. Working closely with a team of engineers, landscape architects, and solar designers we were able to arrive at an elegant, environmentally sustainable home that achieves the needs of the clients, and fits within the context of the site and surrounding community.
(c) Steve Keating Photography
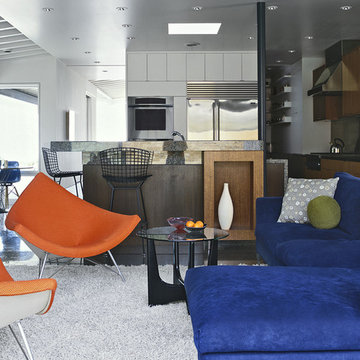
Family room looking out to pool
Diseño de salón abierto vintage grande con paredes blancas, suelo de cemento y suelo gris
Diseño de salón abierto vintage grande con paredes blancas, suelo de cemento y suelo gris
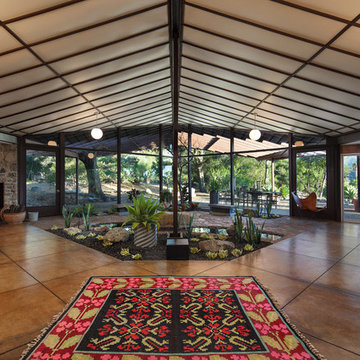
Designer: Allen Construction
General Contractor: Allen Construction
Photographer: Jim Bartsch Photography
Imagen de salón abierto vintage con suelo de cemento, todas las chimeneas y marco de chimenea de piedra
Imagen de salón abierto vintage con suelo de cemento, todas las chimeneas y marco de chimenea de piedra
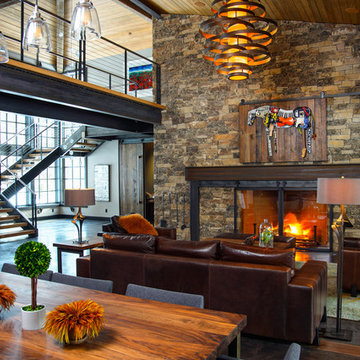
Steve Tague Photography
Foto de salón para visitas abierto actual sin televisor con paredes grises, suelo de cemento, todas las chimeneas y marco de chimenea de piedra
Foto de salón para visitas abierto actual sin televisor con paredes grises, suelo de cemento, todas las chimeneas y marco de chimenea de piedra
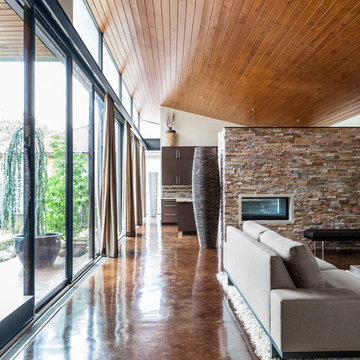
Architectural by David Stocker, AIA; Design Team: Enrique Montenegro, AIA, Kevin Pauzer{Photo by Nathan Schroder Photography}
Modelo de salón contemporáneo con suelo de cemento, suelo marrón y alfombra
Modelo de salón contemporáneo con suelo de cemento, suelo marrón y alfombra
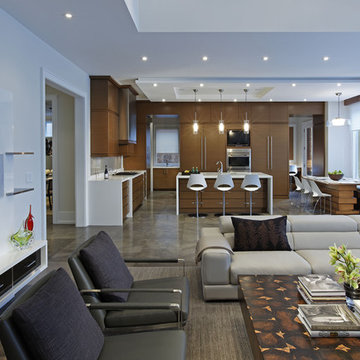
Photographer: David Whittaker
Diseño de salón abierto actual grande con paredes blancas, suelo de cemento, todas las chimeneas, marco de chimenea de hormigón y pared multimedia
Diseño de salón abierto actual grande con paredes blancas, suelo de cemento, todas las chimeneas, marco de chimenea de hormigón y pared multimedia
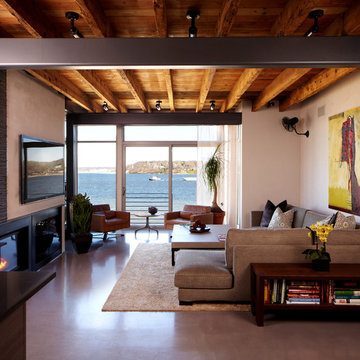
Professional interior shots by Phillip Ennis Photography, exterior shots provided by Architect's firm.
Diseño de salón cerrado moderno grande con suelo de cemento, paredes marrones, todas las chimeneas, televisor colgado en la pared y alfombra
Diseño de salón cerrado moderno grande con suelo de cemento, paredes marrones, todas las chimeneas, televisor colgado en la pared y alfombra
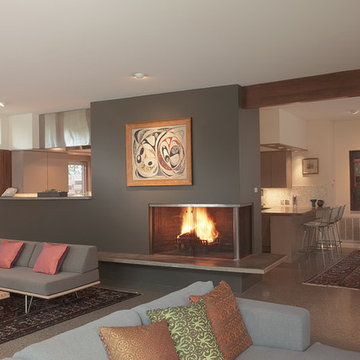
Photo Credit: Coles Hairston
Imagen de salón para visitas abierto vintage grande sin televisor con todas las chimeneas, paredes grises, suelo de cemento, marco de chimenea de metal y alfombra
Imagen de salón para visitas abierto vintage grande sin televisor con todas las chimeneas, paredes grises, suelo de cemento, marco de chimenea de metal y alfombra
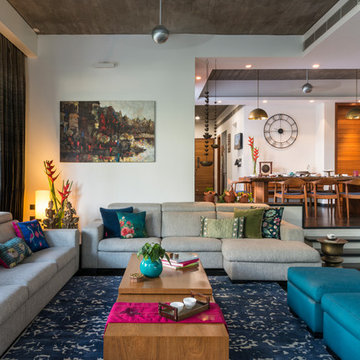
Ejemplo de salón abierto de estilo zen de tamaño medio con paredes blancas, suelo negro, suelo de cemento y alfombra
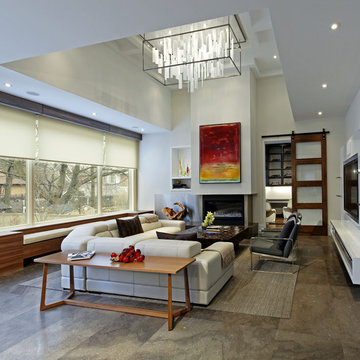
Photographer: David Whittaker
Modelo de salón abierto actual grande con suelo de cemento, paredes blancas, todas las chimeneas, marco de chimenea de hormigón, pared multimedia y alfombra
Modelo de salón abierto actual grande con suelo de cemento, paredes blancas, todas las chimeneas, marco de chimenea de hormigón, pared multimedia y alfombra
246 ideas para salones con suelo de cemento
1
