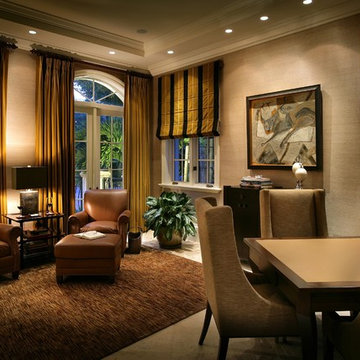4.750 ideas para salas de estar contemporáneas sin televisor
Filtrar por
Presupuesto
Ordenar por:Popular hoy
1 - 20 de 4750 fotos
Artículo 1 de 3

Foto de sala de estar abierta contemporánea grande sin televisor con paredes blancas, suelo de madera en tonos medios y suelo marrón

For this stunning home, our St. Pete studio created a bold, bright, balanced design plan to invoke a sophisticated vibe. Our love for the color blue was included in the carefully planned color scheme of the home. We added a gorgeous blue and white rug in the entryway to create a fabulous first impression. The adjacent living room got soft blue accents creating a cozy ambience. In the formal dining area, we added a beautiful wallpaper with fun prints to complement the stylish furniture. Another lovely wallpaper with fun blue and yellow details creates a cheerful ambience in the breakfast corner near the beautiful kitchen. The bedrooms have a neutral palette creating an elegant and relaxing vibe. A stunning home bar with black and white accents and stylish wooden furniture adds an elegant flourish.
---
Pamela Harvey Interiors offers interior design services in St. Petersburg and Tampa, and throughout Florida's Suncoast area, from Tarpon Springs to Naples, including Bradenton, Lakewood Ranch, and Sarasota.
For more about Pamela Harvey Interiors, see here: https://www.pamelaharveyinteriors.com/
To learn more about this project, see here: https://www.pamelaharveyinteriors.com/portfolio-galleries/interior-mclean-va
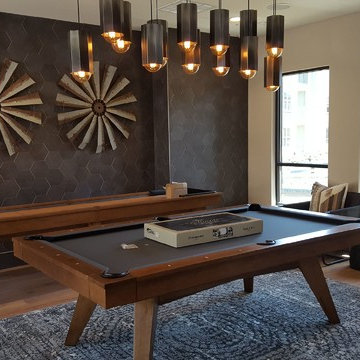
Matching Pool table and shuffleboard set in Dallas apartment complex.
Foto de sala de juegos en casa cerrada contemporánea de tamaño medio sin televisor con paredes beige, suelo de madera en tonos medios y suelo marrón
Foto de sala de juegos en casa cerrada contemporánea de tamaño medio sin televisor con paredes beige, suelo de madera en tonos medios y suelo marrón

Ejemplo de sala de estar abierta contemporánea de tamaño medio sin televisor con suelo de madera en tonos medios, chimenea lineal, marco de chimenea de baldosas y/o azulejos, suelo marrón y paredes grises

The wet bar in the game room features beverage cooler, sink, storage and floating shelves.
Modelo de sala de estar con barra de bar abierta actual grande sin televisor con paredes blancas, suelo de madera en tonos medios y suelo gris
Modelo de sala de estar con barra de bar abierta actual grande sin televisor con paredes blancas, suelo de madera en tonos medios y suelo gris

Open Kids' Loft for lounging, studying by the fire, playing guitar and more. Photo by Vance Fox
Modelo de sala de estar con rincón musical abierta actual grande sin televisor con paredes blancas, moqueta, todas las chimeneas, marco de chimenea de hormigón y suelo beige
Modelo de sala de estar con rincón musical abierta actual grande sin televisor con paredes blancas, moqueta, todas las chimeneas, marco de chimenea de hormigón y suelo beige
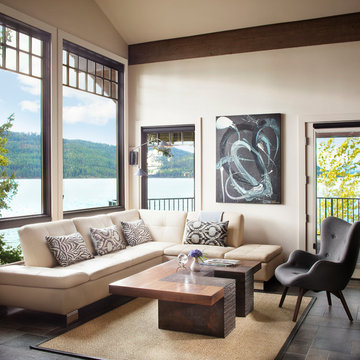
Gibeon Photography
this space is part of the open floor plan off the kitchen and dining area, this seating area promotes conversation and comfortable lounging while other family members are in the kitchen

Monument Hickory in Grand Central by Shaw Floors.
Foto de sala de estar cerrada contemporánea de tamaño medio sin televisor con paredes blancas, suelo de madera clara, estufa de leña, marco de chimenea de metal y suelo beige
Foto de sala de estar cerrada contemporánea de tamaño medio sin televisor con paredes blancas, suelo de madera clara, estufa de leña, marco de chimenea de metal y suelo beige

Park Place Design
Diseño de sala de juegos en casa cerrada actual de tamaño medio sin televisor con paredes rojas, suelo de mármol, todas las chimeneas y marco de chimenea de piedra
Diseño de sala de juegos en casa cerrada actual de tamaño medio sin televisor con paredes rojas, suelo de mármol, todas las chimeneas y marco de chimenea de piedra
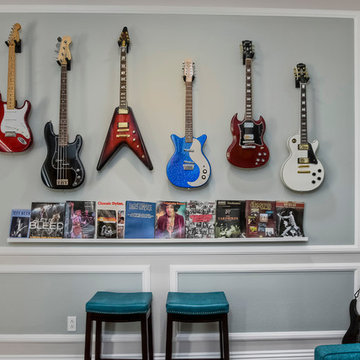
Modelo de sala de estar con rincón musical cerrada actual de tamaño medio sin chimenea y televisor con paredes azules y suelo de madera oscura
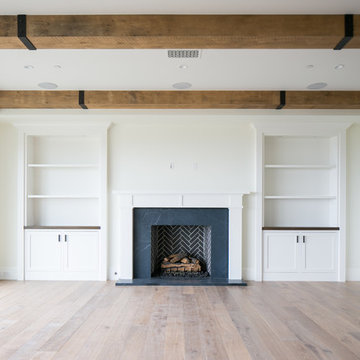
Diseño de sala de estar cerrada actual de tamaño medio sin televisor con paredes blancas, suelo de madera clara, todas las chimeneas, marco de chimenea de piedra y suelo marrón
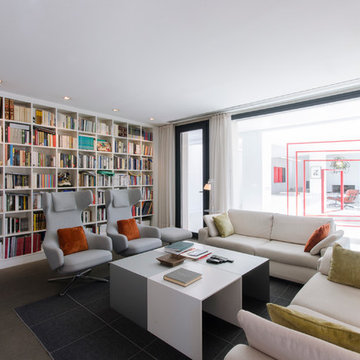
Isabel Bistué Prieto
Foto de sala de estar con biblioteca contemporánea de tamaño medio sin televisor y chimenea con paredes blancas y suelo de cemento
Foto de sala de estar con biblioteca contemporánea de tamaño medio sin televisor y chimenea con paredes blancas y suelo de cemento
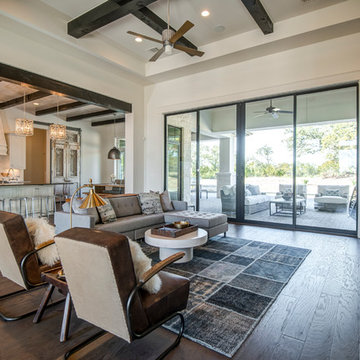
Design guiding principles include using a minimalist approach to give this home an organic and modern character. The floor plan compliments the needs of a growing family and the professional telecommuter. Sitting atop a ridge in Belvedere, this home provides miles of hill country views combined with a lot adorned with massive live oaks. The outdoor diving pool brings a splash of comfort on a hot summers day.

tommaso giunchi
Foto de sala de estar abierta actual de tamaño medio sin televisor con paredes blancas, suelo de madera en tonos medios, marco de chimenea de ladrillo, chimenea de doble cara, suelo beige y alfombra
Foto de sala de estar abierta actual de tamaño medio sin televisor con paredes blancas, suelo de madera en tonos medios, marco de chimenea de ladrillo, chimenea de doble cara, suelo beige y alfombra
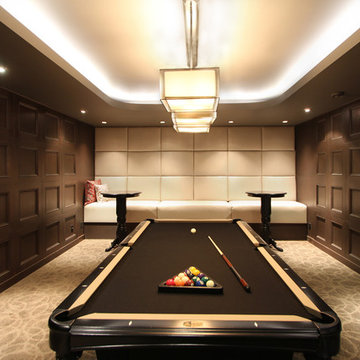
This custom design of a billiard room is brilliant. Everything in this room works so well together, from the colour scheme to the design of each element. The illuminating cove lighting from the ceiling gives a soft and warm feel to the room. Custom millwork on either sides of the room lead to the custom bench seating at the back. This is a cozy, elegant and sophisticated place to play a game of pool.
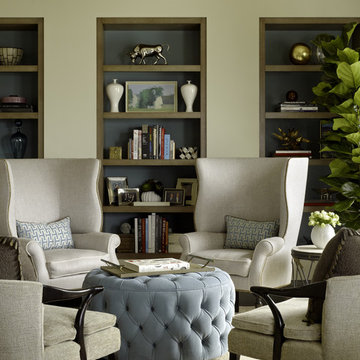
JDG undertook a complete transformation of this family residence, taking it from bleak to chic. The space marries custom furnishings, fabulous art and vintage pieces, showcasing them against graphic pops of pattern and color.
Photos by Matthew Millman

When Portland-based writer Donald Miller was looking to make improvements to his Sellwood loft, he asked a friend for a referral. He and Angela were like old buddies almost immediately. “Don naturally has good design taste and knows what he likes when he sees it. He is true to an earthy color palette; he likes Craftsman lines, cozy spaces, and gravitates to things that give him inspiration, memories and nostalgia. We made key changes that personalized his loft and surrounded him in pieces that told the story of his life, travels and aspirations,” Angela recalled.
Like all writers, Don is an avid book reader, and we helped him display his books in a way that they were accessible and meaningful – building a custom bookshelf in the living room. Don is also a world traveler, and had many mementos from journeys. Although, it was necessary to add accessory pieces to his home, we were very careful in our selection process. We wanted items that carried a story, and didn’t appear that they were mass produced in the home décor market. For example, we found a 1930’s typewriter in Portland’s Alameda District to serve as a focal point for Don’s coffee table – a piece that will no doubt launch many interesting conversations.
We LOVE and recommend Don’s books. For more information visit www.donmilleris.com
For more about Angela Todd Studios, click here: https://www.angelatoddstudios.com/

Ein neues Design für eine charmante Berliner Altbauwohnung: Für dieses Kreuzberger Objekt gestaltete THE INNER HOUSE ein elegantes, farbiges und harmonisches Gesamtkonzept. Wohn- und Schlafzimmer überzeugen nun durch stimmige Farben, welche die Wirkung der vorher ausschließlich weißen Räume komplett verändern. Im Wohnzimmer sind Familienerbstücke harmonisch mit neu erworbenen Möbeln kombiniert, die Gesamtgestaltung lässt den Raum gemütlicher und gleichzeitig größer erscheinen als bisher. Auch das Schlafzimmer erscheint in neuem Licht: Mit warmen Blautönen wurde ein behaglicher Rückzugsort geschaffen. Da das Schlafzimmer zu wenig Platz für ausreichenden Stauraum bietet, wurde ein maßgefertigter Schrank entworfen, der stattdessen die komplette Länge des Flurs nutzt. Ein ausgefeiltes Lichtkonzept trägt zur Stimmung in der gesamten Wohnung bei.
English: https://innerhouse.net/en/portfolio-item/apartment-berlin-iv/
Interior Design & Styling: THE INNER HOUSE
Möbeldesign und Umsetzung: Jenny Orgis, https://salon.io/jenny-orgis
Fotos: © THE INNER HOUSE, Fotograf: Armir Koka, https://www.armirkoka.com
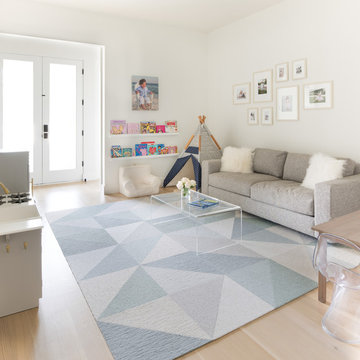
Diseño de sala de estar cerrada actual de tamaño medio sin chimenea y televisor con paredes blancas, suelo de madera clara, suelo beige y alfombra
4.750 ideas para salas de estar contemporáneas sin televisor
1
