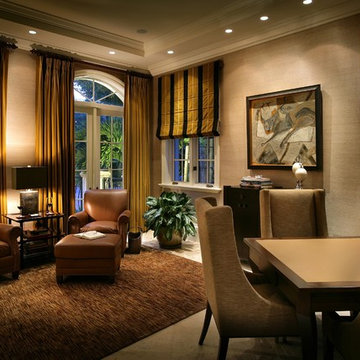4.750 ideas para salas de estar contemporáneas sin televisor
Filtrar por
Presupuesto
Ordenar por:Popular hoy
41 - 60 de 4750 fotos
Artículo 1 de 3
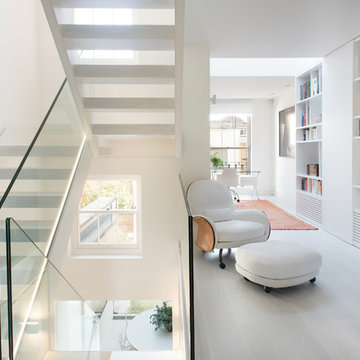
Nathalie Priem Photography
Diseño de sala de estar con biblioteca tipo loft contemporánea sin chimenea y televisor con paredes blancas
Diseño de sala de estar con biblioteca tipo loft contemporánea sin chimenea y televisor con paredes blancas
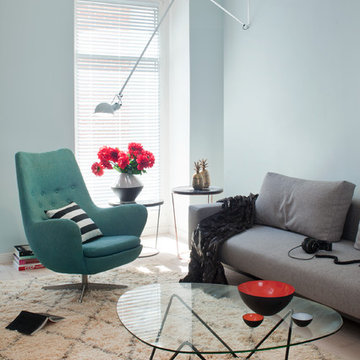
Interior Design by VINTAGENCY
Foto: © VINTAGENCY
Fotograf: Ludger Paffrath
Styling: Boris Zbikowski
Diseño de sala de estar cerrada actual sin chimenea y televisor con paredes azules y moqueta
Diseño de sala de estar cerrada actual sin chimenea y televisor con paredes azules y moqueta

The kitchen in this DC Ranch custom built home by Century Custom Homes flows into the family room, which features an amazing modern wet bar designed in conjunction with VM Concept Interiors of Scottsdale, AZ.
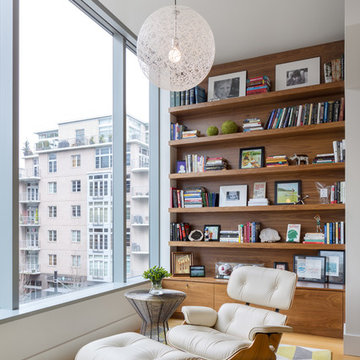
© Josh Partee 2013
Foto de sala de estar con biblioteca actual sin televisor con suelo de madera clara
Foto de sala de estar con biblioteca actual sin televisor con suelo de madera clara
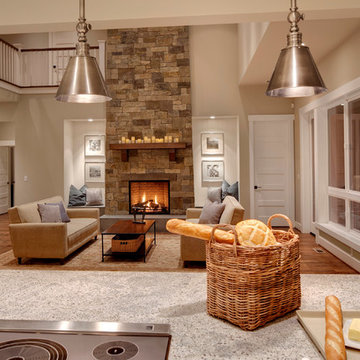
Clarity NW Photography
Foto de sala de estar abierta contemporánea grande sin televisor con suelo de madera en tonos medios, todas las chimeneas, marco de chimenea de piedra y paredes beige
Foto de sala de estar abierta contemporánea grande sin televisor con suelo de madera en tonos medios, todas las chimeneas, marco de chimenea de piedra y paredes beige

When Portland-based writer Donald Miller was looking to make improvements to his Sellwood loft, he asked a friend for a referral. He and Angela were like old buddies almost immediately. “Don naturally has good design taste and knows what he likes when he sees it. He is true to an earthy color palette; he likes Craftsman lines, cozy spaces, and gravitates to things that give him inspiration, memories and nostalgia. We made key changes that personalized his loft and surrounded him in pieces that told the story of his life, travels and aspirations,” Angela recalled.
Like all writers, Don is an avid book reader, and we helped him display his books in a way that they were accessible and meaningful – building a custom bookshelf in the living room. Don is also a world traveler, and had many mementos from journeys. Although, it was necessary to add accessory pieces to his home, we were very careful in our selection process. We wanted items that carried a story, and didn’t appear that they were mass produced in the home décor market. For example, we found a 1930’s typewriter in Portland’s Alameda District to serve as a focal point for Don’s coffee table – a piece that will no doubt launch many interesting conversations.
We LOVE and recommend Don’s books. For more information visit www.donmilleris.com
For more about Angela Todd Studios, click here: https://www.angelatoddstudios.com/

Ejemplo de sala de estar abierta contemporánea de tamaño medio sin televisor con suelo de madera en tonos medios, chimenea lineal, marco de chimenea de baldosas y/o azulejos, suelo marrón y paredes grises
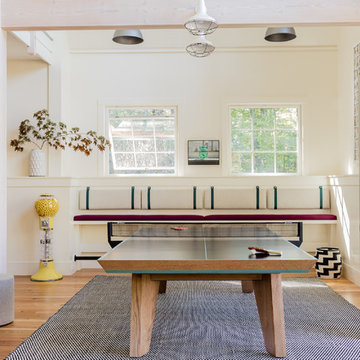
Michael J. Lee
Diseño de sala de juegos en casa abierta actual sin chimenea y televisor con paredes blancas, suelo de madera en tonos medios y suelo marrón
Diseño de sala de juegos en casa abierta actual sin chimenea y televisor con paredes blancas, suelo de madera en tonos medios y suelo marrón

Eric Staudenmaier
Ejemplo de sala de estar cerrada actual pequeña sin televisor con paredes beige, suelo de madera clara, todas las chimeneas, marco de chimenea de hormigón y suelo marrón
Ejemplo de sala de estar cerrada actual pequeña sin televisor con paredes beige, suelo de madera clara, todas las chimeneas, marco de chimenea de hormigón y suelo marrón

Our Seattle studio designed this stunning 5,000+ square foot Snohomish home to make it comfortable and fun for a wonderful family of six.
On the main level, our clients wanted a mudroom. So we removed an unused hall closet and converted the large full bathroom into a powder room. This allowed for a nice landing space off the garage entrance. We also decided to close off the formal dining room and convert it into a hidden butler's pantry. In the beautiful kitchen, we created a bright, airy, lively vibe with beautiful tones of blue, white, and wood. Elegant backsplash tiles, stunning lighting, and sleek countertops complete the lively atmosphere in this kitchen.
On the second level, we created stunning bedrooms for each member of the family. In the primary bedroom, we used neutral grasscloth wallpaper that adds texture, warmth, and a bit of sophistication to the space creating a relaxing retreat for the couple. We used rustic wood shiplap and deep navy tones to define the boys' rooms, while soft pinks, peaches, and purples were used to make a pretty, idyllic little girls' room.
In the basement, we added a large entertainment area with a show-stopping wet bar, a large plush sectional, and beautifully painted built-ins. We also managed to squeeze in an additional bedroom and a full bathroom to create the perfect retreat for overnight guests.
For the decor, we blended in some farmhouse elements to feel connected to the beautiful Snohomish landscape. We achieved this by using a muted earth-tone color palette, warm wood tones, and modern elements. The home is reminiscent of its spectacular views – tones of blue in the kitchen, primary bathroom, boys' rooms, and basement; eucalyptus green in the kids' flex space; and accents of browns and rust throughout.
---Project designed by interior design studio Kimberlee Marie Interiors. They serve the Seattle metro area including Seattle, Bellevue, Kirkland, Medina, Clyde Hill, and Hunts Point.
For more about Kimberlee Marie Interiors, see here: https://www.kimberleemarie.com/
To learn more about this project, see here:
https://www.kimberleemarie.com/modern-luxury-home-remodel-snohomish
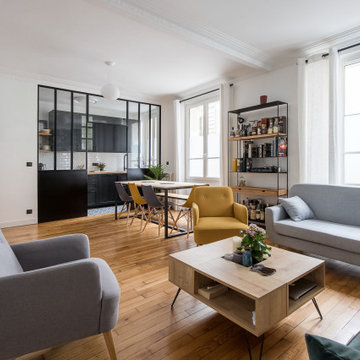
Imagen de sala de estar contemporánea grande sin chimenea y televisor con paredes blancas, suelo de madera clara, suelo beige y papel pintado
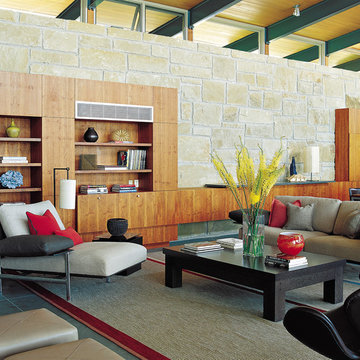
Foto de sala de estar abierta actual grande sin chimenea y televisor con paredes grises, suelo de pizarra y suelo gris
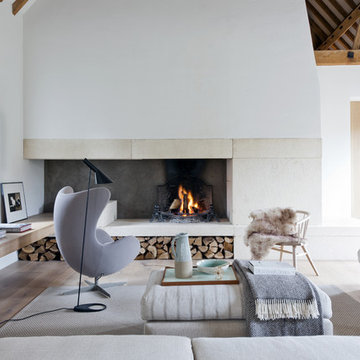
Fotografía: Raul Candales
Estilismo: Susana Ocaña
Imagen de sala de estar cerrada actual grande sin televisor con paredes blancas, suelo de madera clara, todas las chimeneas y marco de chimenea de piedra
Imagen de sala de estar cerrada actual grande sin televisor con paredes blancas, suelo de madera clara, todas las chimeneas y marco de chimenea de piedra
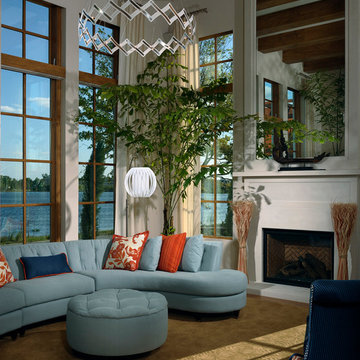
Joseph Lapeyra
Modelo de sala de estar contemporánea sin televisor con paredes beige y todas las chimeneas
Modelo de sala de estar contemporánea sin televisor con paredes beige y todas las chimeneas
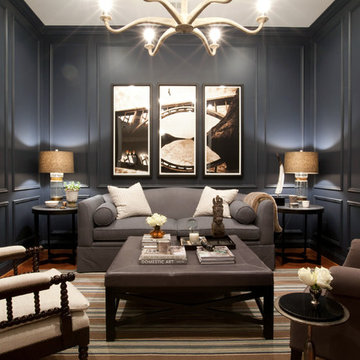
Jamie Sentz
Modelo de sala de estar contemporánea sin chimenea y televisor con paredes negras
Modelo de sala de estar contemporánea sin chimenea y televisor con paredes negras
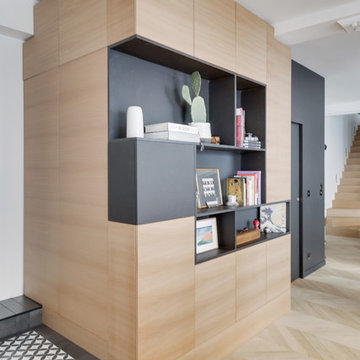
Agencement habillant un angle de mur avec des rangements fermés et une bibliothèque ouverte.
Un côté tourné vers l'entrée abrite une penderie, la partie orientée vers le séjour un ensemble ouvert graphique!
Niche en Valchromat noir vernis, Façades en Plaquage chêne vernis.
Claire Illi
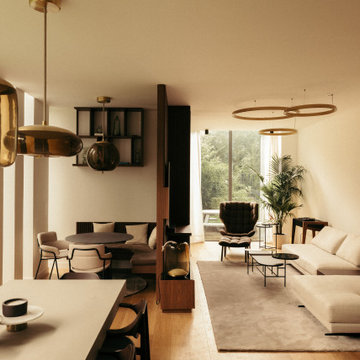
Imagen de sala de estar con biblioteca abierta contemporánea de tamaño medio sin chimenea y televisor con paredes blancas, suelo de madera clara y suelo marrón

For this stunning home, our St. Pete studio created a bold, bright, balanced design plan to invoke a sophisticated vibe. Our love for the color blue was included in the carefully planned color scheme of the home. We added a gorgeous blue and white rug in the entryway to create a fabulous first impression. The adjacent living room got soft blue accents creating a cozy ambience. In the formal dining area, we added a beautiful wallpaper with fun prints to complement the stylish furniture. Another lovely wallpaper with fun blue and yellow details creates a cheerful ambience in the breakfast corner near the beautiful kitchen. The bedrooms have a neutral palette creating an elegant and relaxing vibe. A stunning home bar with black and white accents and stylish wooden furniture adds an elegant flourish.
---
Pamela Harvey Interiors offers interior design services in St. Petersburg and Tampa, and throughout Florida's Suncoast area, from Tarpon Springs to Naples, including Bradenton, Lakewood Ranch, and Sarasota.
For more about Pamela Harvey Interiors, see here: https://www.pamelaharveyinteriors.com/
To learn more about this project, see here: https://www.pamelaharveyinteriors.com/portfolio-galleries/interior-mclean-va

To the right of the front entry, is a sitting room area which multiple programmatic function capabilities. One of the many living areas which captures both view windows, and a treehouse experience.
4.750 ideas para salas de estar contemporáneas sin televisor
3
