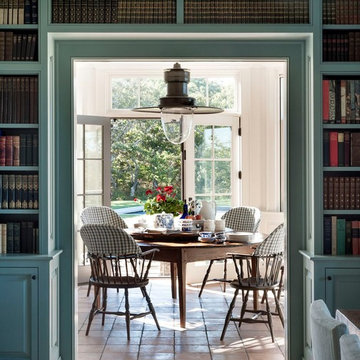144 ideas para galerías turquesas de tamaño medio
Filtrar por
Presupuesto
Ordenar por:Popular hoy
1 - 20 de 144 fotos
Artículo 1 de 3

Troy Glasgow
Imagen de galería clásica de tamaño medio sin chimenea con suelo de travertino, techo estándar y suelo beige
Imagen de galería clásica de tamaño medio sin chimenea con suelo de travertino, techo estándar y suelo beige
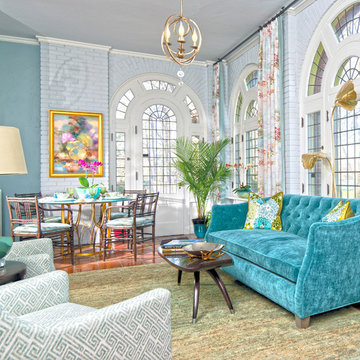
Ejemplo de galería de tamaño medio sin chimenea con suelo de baldosas de terracota, techo estándar y suelo rojo

The homeowners loved the character of their 100-year-old home near Lake Harriet, but the original layout no longer supported their busy family’s modern lifestyle. When they contacted the architect, they had a simple request: remodel our master closet. This evolved into a complete home renovation that took three-years of meticulous planning and tactical construction. The completed home demonstrates the overall goal of the remodel: historic inspiration with modern luxuries.

We built this bright sitting room directly off the kitchen. The stone accent wall is actually what used to be the outside of the home! The floor is a striking black and white patterned cement tile. The French doors lead out to the patio.
After tearing down this home's existing addition, we set out to create a new addition with a modern farmhouse feel that still blended seamlessly with the original house. The addition includes a kitchen great room, laundry room and sitting room. Outside, we perfectly aligned the cupola on top of the roof, with the upper story windows and those with the lower windows, giving the addition a clean and crisp look. Using granite from Chester County, mica schist stone and hardy plank siding on the exterior walls helped the addition to blend in seamlessly with the original house. Inside, we customized each new space by paying close attention to the little details. Reclaimed wood for the mantle and shelving, sleek and subtle lighting under the reclaimed shelves, unique wall and floor tile, recessed outlets in the island, walnut trim on the hood, paneled appliances, and repeating materials in a symmetrical way work together to give the interior a sophisticated yet comfortable feel.
Rudloff Custom Builders has won Best of Houzz for Customer Service in 2014, 2015 2016, 2017 and 2019. We also were voted Best of Design in 2016, 2017, 2018, 2019 which only 2% of professionals receive. Rudloff Custom Builders has been featured on Houzz in their Kitchen of the Week, What to Know About Using Reclaimed Wood in the Kitchen as well as included in their Bathroom WorkBook article. We are a full service, certified remodeling company that covers all of the Philadelphia suburban area. This business, like most others, developed from a friendship of young entrepreneurs who wanted to make a difference in their clients’ lives, one household at a time. This relationship between partners is much more than a friendship. Edward and Stephen Rudloff are brothers who have renovated and built custom homes together paying close attention to detail. They are carpenters by trade and understand concept and execution. Rudloff Custom Builders will provide services for you with the highest level of professionalism, quality, detail, punctuality and craftsmanship, every step of the way along our journey together.
Specializing in residential construction allows us to connect with our clients early in the design phase to ensure that every detail is captured as you imagined. One stop shopping is essentially what you will receive with Rudloff Custom Builders from design of your project to the construction of your dreams, executed by on-site project managers and skilled craftsmen. Our concept: envision our client’s ideas and make them a reality. Our mission: CREATING LIFETIME RELATIONSHIPS BUILT ON TRUST AND INTEGRITY.
Photo Credit: Linda McManus Images
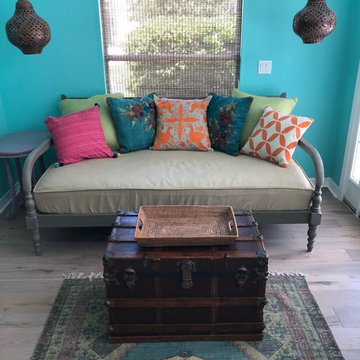
Foto de galería bohemia de tamaño medio con suelo de madera en tonos medios, techo estándar y suelo gris
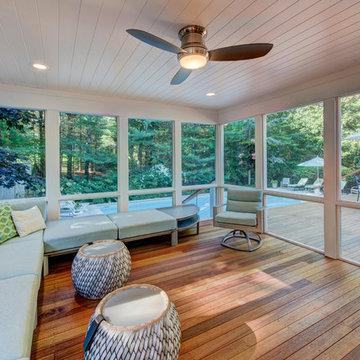
Screen in Porch
Modelo de galería tradicional renovada de tamaño medio sin chimenea con suelo de madera en tonos medios y techo estándar
Modelo de galería tradicional renovada de tamaño medio sin chimenea con suelo de madera en tonos medios y techo estándar

Ejemplo de galería clásica de tamaño medio sin chimenea con suelo de madera oscura y techo estándar
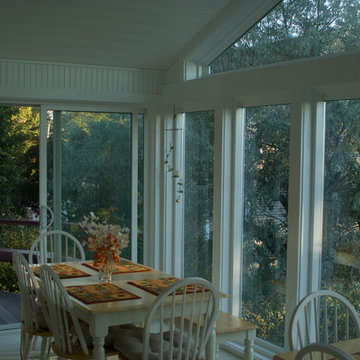
4 Season Sunroom Addition
Design & Build by Morgan Exteriors
Ejemplo de galería clásica de tamaño medio con moqueta y techo estándar
Ejemplo de galería clásica de tamaño medio con moqueta y techo estándar
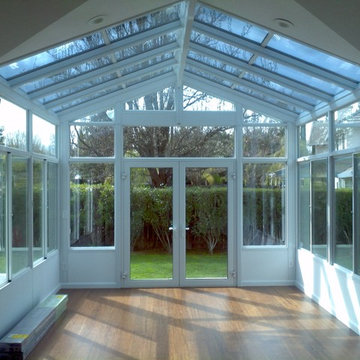
Four Seasons Sunroom
Modelo de galería de estilo americano de tamaño medio sin chimenea con suelo de madera en tonos medios y techo de vidrio
Modelo de galería de estilo americano de tamaño medio sin chimenea con suelo de madera en tonos medios y techo de vidrio
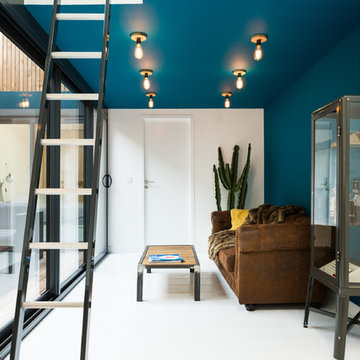
Le plafond et le mur du salon ont été peints en bleu Makita pour accentuer l'effet cosy/indus.
Diseño de galería contemporánea de tamaño medio sin chimenea con suelo de madera pintada y suelo blanco
Diseño de galería contemporánea de tamaño medio sin chimenea con suelo de madera pintada y suelo blanco
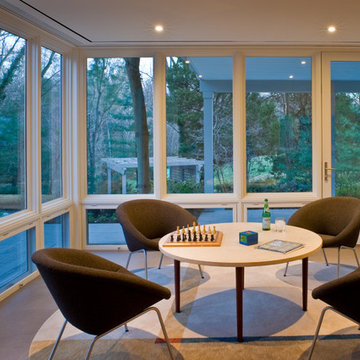
Maxwell MacKenzie
Diseño de galería contemporánea de tamaño medio con suelo de baldosas de porcelana y techo estándar
Diseño de galería contemporánea de tamaño medio con suelo de baldosas de porcelana y techo estándar
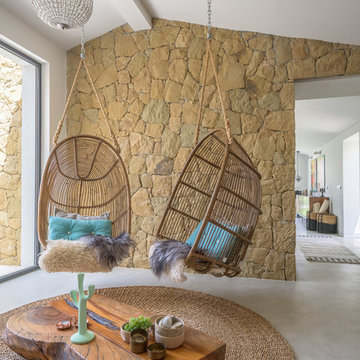
Proyecto del Estudio Mireia Pla
Imagen de galería exótica de tamaño medio con suelo de cemento y techo estándar
Imagen de galería exótica de tamaño medio con suelo de cemento y techo estándar
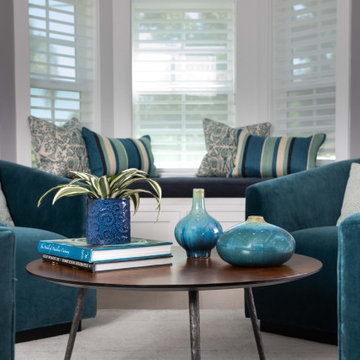
The front room is used primarily as a sitting room/reading room by our clients. Four upholstered chairs in a teal blue velvet surround a wood and iron table. A window seat is covered in a navy blue faux linen, with pillows of varying hues of blue. This is a perfect spot for morning coffee and reading the paper!
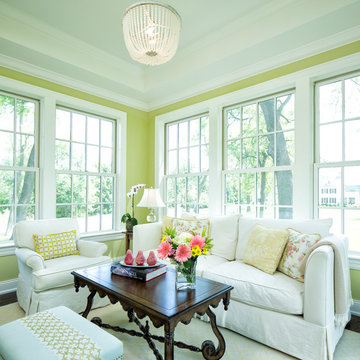
Modelo de galería marinera de tamaño medio con suelo de madera en tonos medios y techo estándar
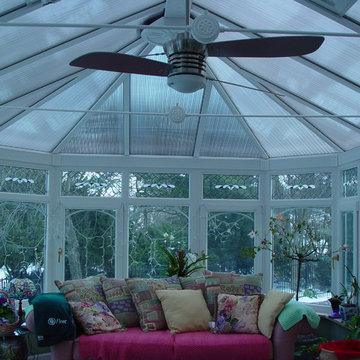
Foto de galería tradicional de tamaño medio con suelo de baldosas de cerámica y techo con claraboya

We were hired to create a Lake Charlevoix retreat for our client’s to be used by their whole family throughout the year. We were tasked with creating an inviting cottage that would also have plenty of space for the family and their guests. The main level features open concept living and dining, gourmet kitchen, walk-in pantry, office/library, laundry, powder room and master suite. The walk-out lower level houses a recreation room, wet bar/kitchenette, guest suite, two guest bedrooms, large bathroom, beach entry area and large walk in closet for all their outdoor gear. Balconies and a beautiful stone patio allow the family to live and entertain seamlessly from inside to outside. Coffered ceilings, built in shelving and beautiful white moldings create a stunning interior. Our clients truly love their Northern Michigan home and enjoy every opportunity to come and relax or entertain in their striking space.
- Jacqueline Southby Photography
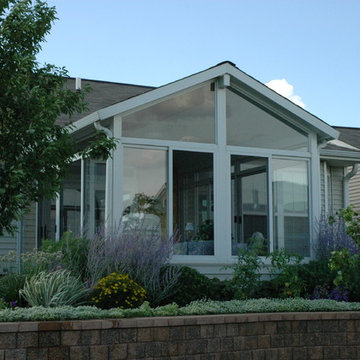
Foto de galería tradicional de tamaño medio sin chimenea con suelo de madera en tonos medios y techo estándar
144 ideas para galerías turquesas de tamaño medio
1
