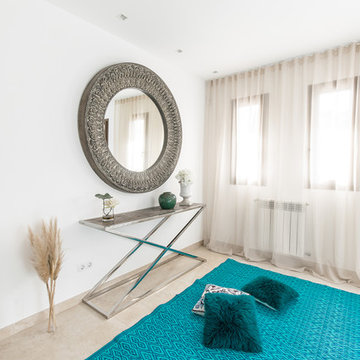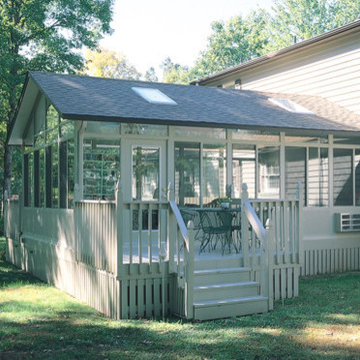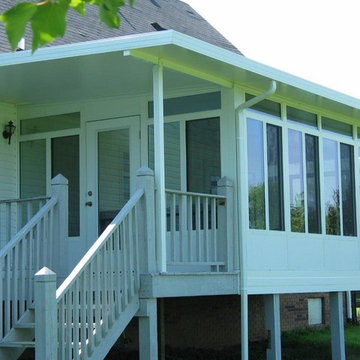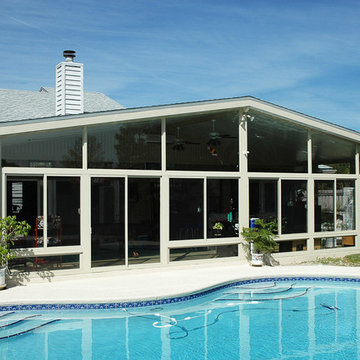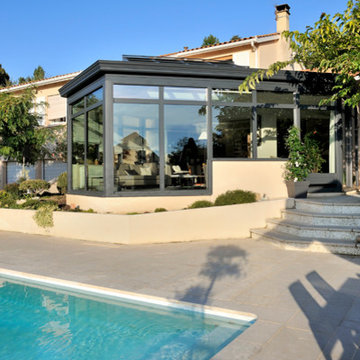145 ideas para galerías turquesas de tamaño medio
Filtrar por
Presupuesto
Ordenar por:Popular hoy
101 - 120 de 145 fotos
Artículo 1 de 3
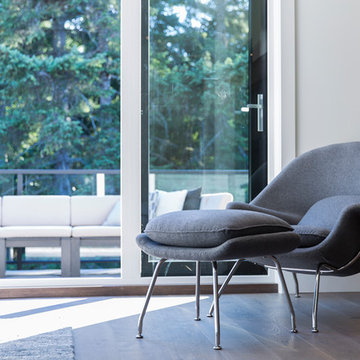
Diseño de galería contemporánea de tamaño medio sin chimenea con suelo de madera en tonos medios, techo estándar y suelo marrón
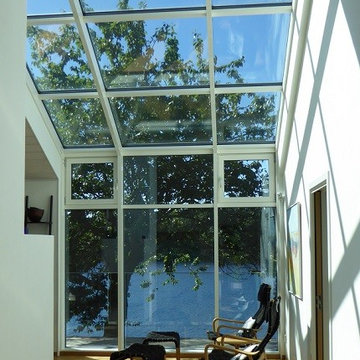
Mitt i husets övervåning öppas taket så att ett ljusrum uppstår i vardagsrumet. En naturlig men oortodox lösning på traditionellt uterum. Ann Bergström
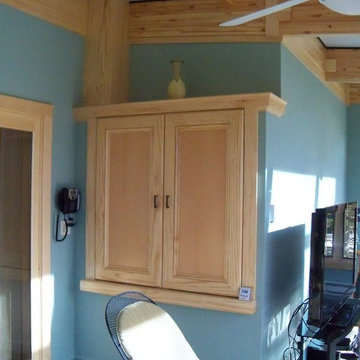
Foto de galería de tamaño medio sin chimenea con suelo de pizarra, techo de vidrio y suelo azul
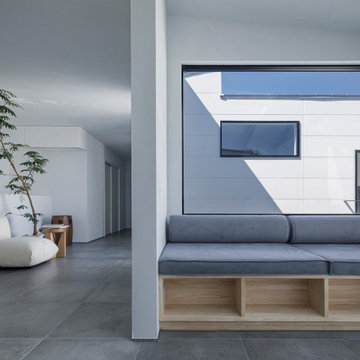
Ejemplo de galería contemporánea de tamaño medio con suelo de baldosas de porcelana, techo con claraboya y suelo gris
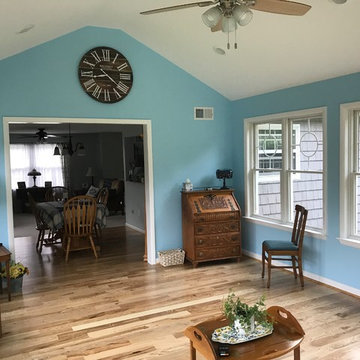
A view looking into the existing house. We removed the existing slider and installed a cased opening. We continued the Mountain Ash flooring into the dining room and kitchen area.
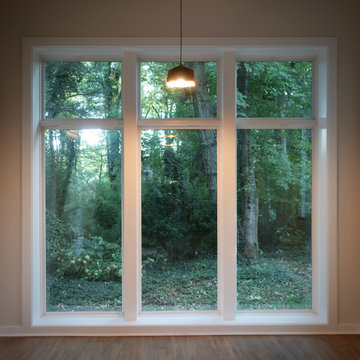
Sunroom addition on historic home, looking at out forested park in Collingswood, NJ, providing family with much-need space for entertaining and relaxing.
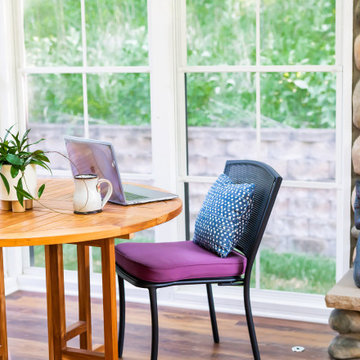
Incorporating bold colors and patterns, this project beautifully reflects our clients' dynamic personalities. Clean lines, modern elements, and abundant natural light enhance the home, resulting in a harmonious fusion of design and personality.
The sun porch is a bright and airy retreat with cozy furniture with pops of purple, a hanging chair in the corner for relaxation, and a functional desk. A captivating stone-clad fireplace is the centerpiece, making it a versatile and inviting space.
---
Project by Wiles Design Group. Their Cedar Rapids-based design studio serves the entire Midwest, including Iowa City, Dubuque, Davenport, and Waterloo, as well as North Missouri and St. Louis.
For more about Wiles Design Group, see here: https://wilesdesigngroup.com/
To learn more about this project, see here: https://wilesdesigngroup.com/cedar-rapids-modern-home-renovation
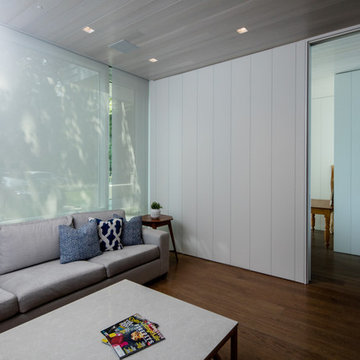
Imagen de galería marinera de tamaño medio con suelo de madera en tonos medios, techo estándar y suelo marrón
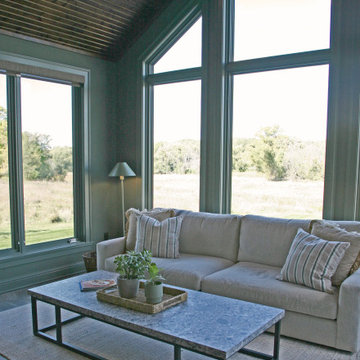
The large upolstered sofa and long coffee table in the sunroom invites naps and snacks. The casual furnishings and fireplace allow this three season space to be welcoming all year round.
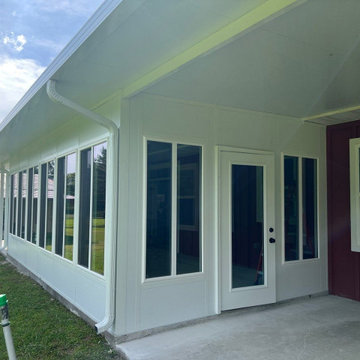
Imagen de galería moderna de tamaño medio con suelo de cemento, techo estándar y suelo gris
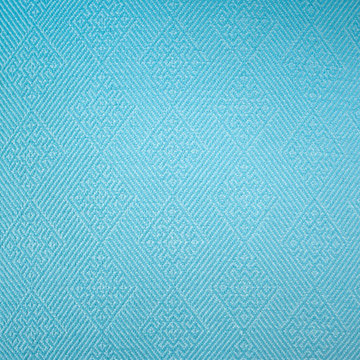
This breakfast room off the kitchen features a table for meals as well as a sofa for afternoon tv watching.
Leah Martin Photography
Ejemplo de galería tradicional de tamaño medio con suelo de madera en tonos medios
Ejemplo de galería tradicional de tamaño medio con suelo de madera en tonos medios
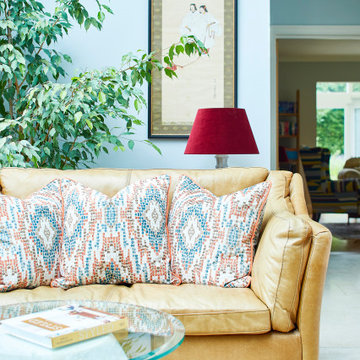
The layout of this house was very unique and this seating area is just off from the entrance and has a walk through to the kitchen and then the living room and snug. It was filled with light and offered another spot to sit and read a book and soak in the sunshine.
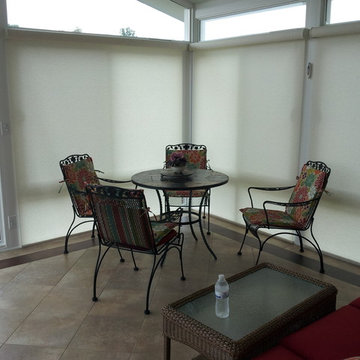
Modelo de galería clásica de tamaño medio con suelo de baldosas de cerámica y techo estándar
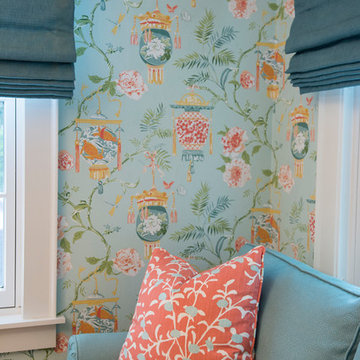
This breakfast room off the kitchen features a table for meals as well as a sofa for afternoon tv watching.
Leah Martin Photography
Imagen de galería tradicional de tamaño medio con suelo de madera en tonos medios
Imagen de galería tradicional de tamaño medio con suelo de madera en tonos medios
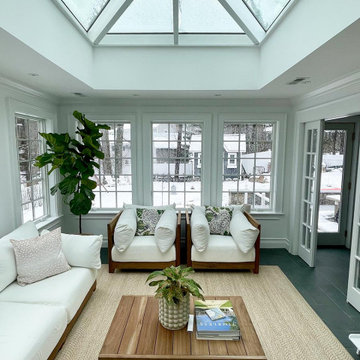
Located in a beautiful spot within Wellesley, Massachusetts, Sunspace Design played a key role in introducing this architectural gem to a client’s home—a custom double hip skylight crowning a gorgeous room. The resulting construction offers fluid transitions between indoor and outdoor spaces within the home, and blends well with the existing architecture.
The skylight boasts solid mahogany framing with a robust steel sub-frame. Durability meets sophistication. We used a layer of insulated tempered glass atop heat-strengthened laminated safety glass, further enhanced with a PPG Solarban 70 coating, to ensure optimal thermal performance. The dual-sealed, argon gas-filled glass system is efficient and resilient against oft-challenging New England weather.
Collaborative effort was key to the project’s success. MASS Architect, with their skylight concept drawings, inspired the project’s genesis, while Sunspace prepared a full suite of engineered shop drawings to complement the concepts. The local general contractor's preliminary framing and structural curb preparation accelerated our team’s installation of the skylight. As the frame was assembled at the Sunspace Design shop and positioned above the room via crane operation, a swift two-day field installation saved time and expense for all involved.
At Sunspace Design we’re all about pairing natural light with refined architecture. This double hip skylight is a focal point in the new room that welcomes the sun’s radiance into the heart of the client’s home. We take pride in our role, from engineering to fabrication, careful transportation, and quality installation. Our projects are journeys where architectural ideas are transformed into tangible, breathtaking spaces that elevate the way we live and create memories.
145 ideas para galerías turquesas de tamaño medio
6
