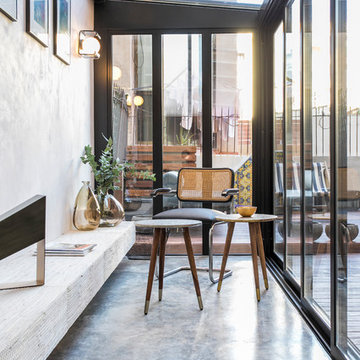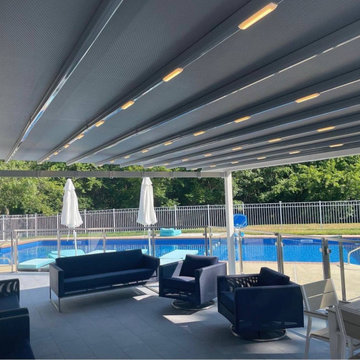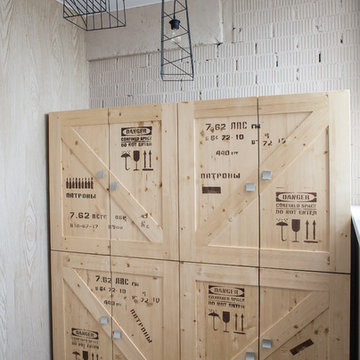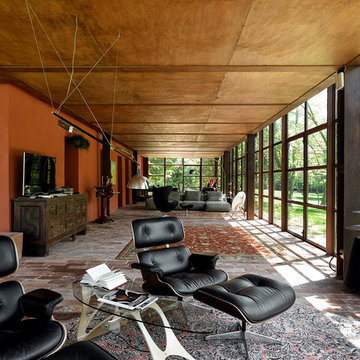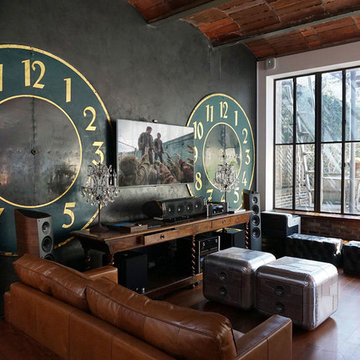709 ideas para galerías industriales
Filtrar por
Presupuesto
Ordenar por:Popular hoy
1 - 20 de 709 fotos
Artículo 1 de 2

The spacious sunroom is a serene retreat with its panoramic views of the rural landscape through walls of Marvin windows. A striking brick herringbone pattern floor adds timeless charm, while a see-through gas fireplace creates a cozy focal point, perfect for all seasons. Above the mantel, a black-painted beadboard feature wall adds depth and character, enhancing the room's inviting ambiance. With its seamless blend of rustic and contemporary elements, this sunroom is a tranquil haven for relaxation and contemplation.
Martin Bros. Contracting, Inc., General Contractor; Helman Sechrist Architecture, Architect; JJ Osterloo Design, Designer; Photography by Marie Kinney.
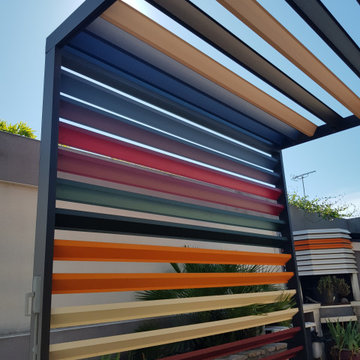
Ejemplo de galería industrial de tamaño medio sin chimenea con suelo de madera oscura y suelo marrón
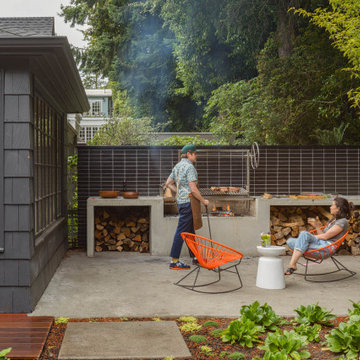
This outdoor hardscape is hard to beat. Glazed Thin Brick in Bitterroot makes for a bold backsplash surrounding a striking Argentine grill and cement counters. With a backyard BBQ like this, you might forget there’s a kitchen inside!
DESIGN
Best Practice Architecture
TILE SHOWN
THIN BRICK BITTERROT
Encuentra al profesional adecuado para tu proyecto
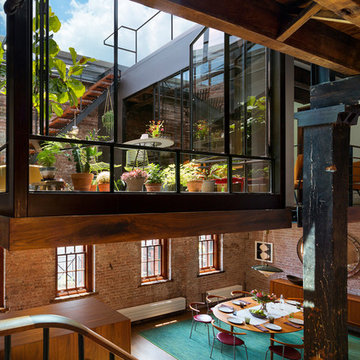
In Manhattan’s landmarked Tribeca North, the top floor and roof of an 1884 warehouse are reconceived as a warm and welcoming residence with a fluid connection to the outdoor environment. A relocated mezzanine features a sunken court yard with a retractable glass roof and connects to the new green roof garden above. Embracing the building’s industrial past, a visual discourse between new and old is devised through insertions of modern materials along with restored or reclaimed materials.
Photography: Albert Vecerka-Esto
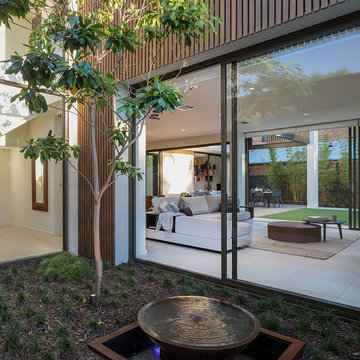
Barnard Street by Daniel Lomma Design
Ffeaturing 46 x 25 2-piece DecoBatten in DecoWood ‘Kwila’
Photography by 'Silvertone Photography'

This 2,500 square-foot home, combines the an industrial-meets-contemporary gives its owners the perfect place to enjoy their rustic 30- acre property. Its multi-level rectangular shape is covered with corrugated red, black, and gray metal, which is low-maintenance and adds to the industrial feel.
Encased in the metal exterior, are three bedrooms, two bathrooms, a state-of-the-art kitchen, and an aging-in-place suite that is made for the in-laws. This home also boasts two garage doors that open up to a sunroom that brings our clients close nature in the comfort of their own home.
The flooring is polished concrete and the fireplaces are metal. Still, a warm aesthetic abounds with mixed textures of hand-scraped woodwork and quartz and spectacular granite counters. Clean, straight lines, rows of windows, soaring ceilings, and sleek design elements form a one-of-a-kind, 2,500 square-foot home
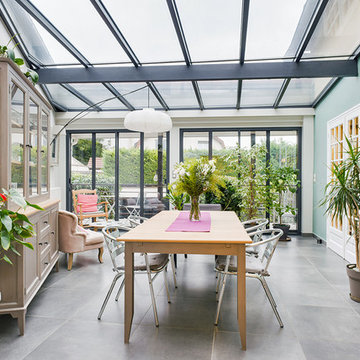
Une ancienne Véranda en polycarbonate a été remplacée par une nouvelle toiture et façade en verrières traditionnelles avec l'accord de l'urbanisme, garantissant ainsi l'isolation thermique & phonique, devenant un véritable jardin d'hiver baigné de lumière.
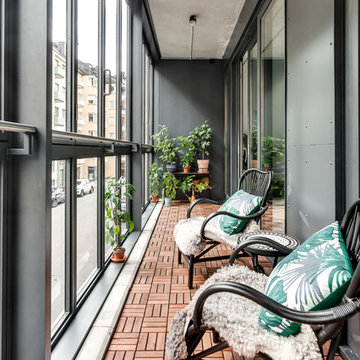
Industrigatan 2 | Chokladfabriken
Foto: Henrik Nero
Diseño de galería industrial de tamaño medio con suelo de madera clara y techo estándar
Diseño de galería industrial de tamaño medio con suelo de madera clara y techo estándar
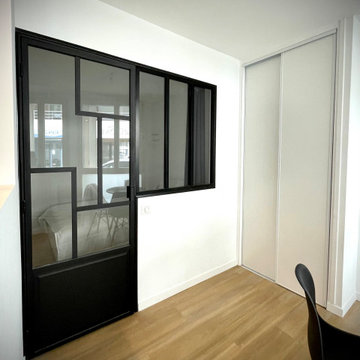
Ejemplo de galería urbana de tamaño medio sin chimenea con suelo de madera clara, techo estándar y suelo marrón
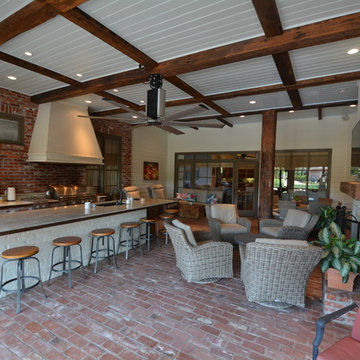
Diseño de galería industrial grande con suelo de ladrillo, todas las chimeneas, marco de chimenea de yeso y techo estándar
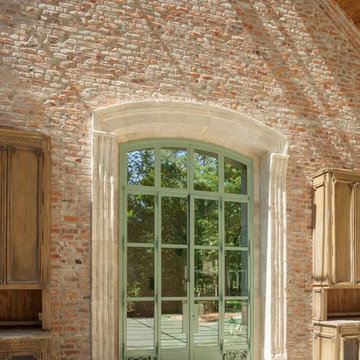
Benjamin Hill Photography
Foto de galería industrial grande con suelo de cemento y techo de vidrio
Foto de galería industrial grande con suelo de cemento y techo de vidrio
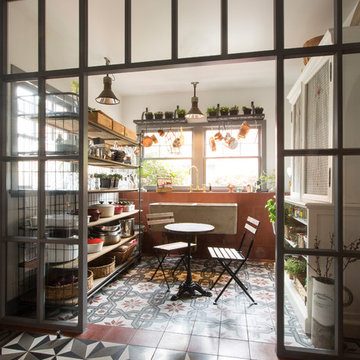
The new glass partition defines and separates the pantry. Yet the light is allowed to flow through.
Imagen de galería industrial grande con suelo de cemento y suelo multicolor
Imagen de galería industrial grande con suelo de cemento y suelo multicolor
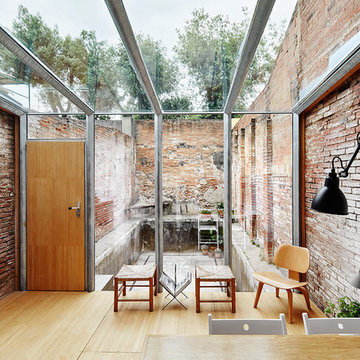
Fotografo: José Hevia
Foto de galería industrial de tamaño medio sin chimenea con techo de vidrio y suelo de madera en tonos medios
Foto de galería industrial de tamaño medio sin chimenea con techo de vidrio y suelo de madera en tonos medios
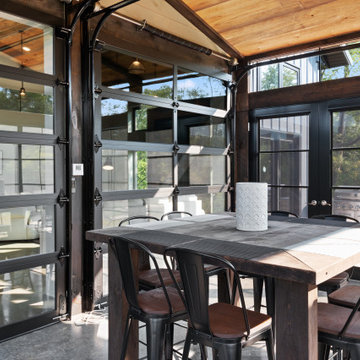
This 2,500 square-foot home, combines the an industrial-meets-contemporary gives its owners the perfect place to enjoy their rustic 30- acre property. Its multi-level rectangular shape is covered with corrugated red, black, and gray metal, which is low-maintenance and adds to the industrial feel.
Encased in the metal exterior, are three bedrooms, two bathrooms, a state-of-the-art kitchen, and an aging-in-place suite that is made for the in-laws. This home also boasts two garage doors that open up to a sunroom that brings our clients close nature in the comfort of their own home.
The flooring is polished concrete and the fireplaces are metal. Still, a warm aesthetic abounds with mixed textures of hand-scraped woodwork and quartz and spectacular granite counters. Clean, straight lines, rows of windows, soaring ceilings, and sleek design elements form a one-of-a-kind, 2,500 square-foot home
709 ideas para galerías industriales
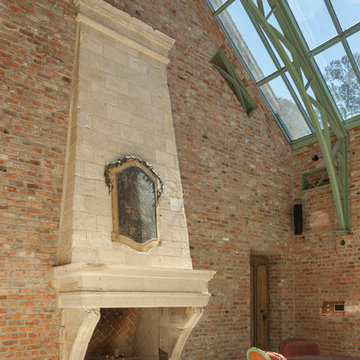
Benjamin Hill Photography
Foto de galería urbana grande con suelo de cemento, todas las chimeneas, marco de chimenea de piedra y techo de vidrio
Foto de galería urbana grande con suelo de cemento, todas las chimeneas, marco de chimenea de piedra y techo de vidrio
1
