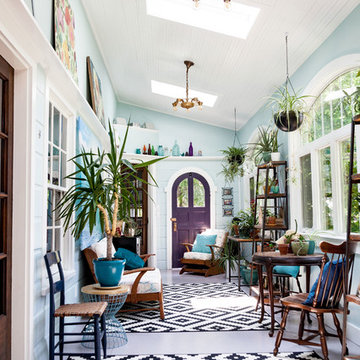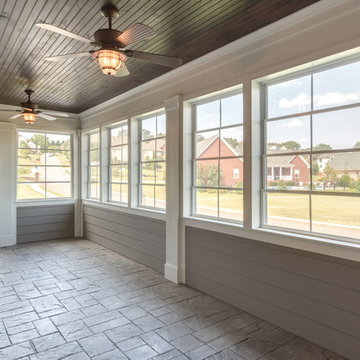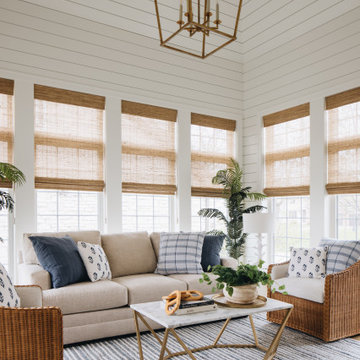1.017 ideas para galerías clásicas renovadas sin chimenea
Filtrar por
Presupuesto
Ordenar por:Popular hoy
1 - 20 de 1017 fotos
Artículo 1 de 3

This three seasons addition is a great sunroom during the warmer months.
Ejemplo de galería tradicional renovada grande sin chimenea con suelo vinílico, techo estándar y suelo gris
Ejemplo de galería tradicional renovada grande sin chimenea con suelo vinílico, techo estándar y suelo gris
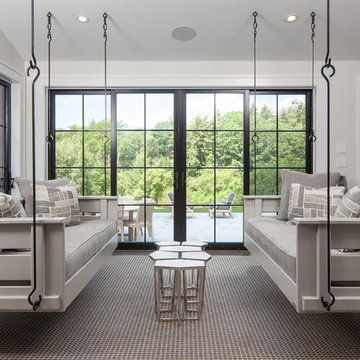
Foto de galería clásica renovada de tamaño medio sin chimenea con suelo de madera en tonos medios, techo estándar y suelo marrón
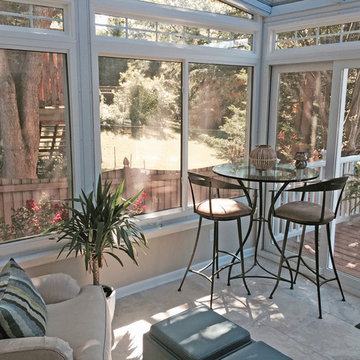
My clients were having a modest sunroom installed off of their living room that connected to their deck area. It was a small space with two entrances. In order to maximize the floor space and offer versatility, I specified two swivel chairs with storage ottomans, a glass-top iron pub table with swivel barstools, and a radiant heat tile floor to keep the room cozy all year round.
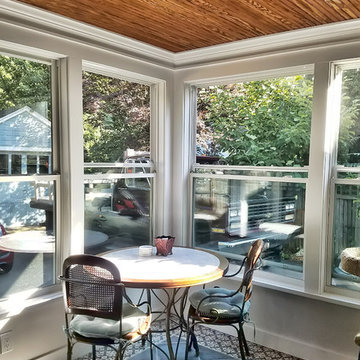
Ejemplo de galería clásica renovada pequeña sin chimenea con suelo de baldosas de cerámica y suelo gris

AV Architects + Builders
Location: Great Falls, VA, US
A full kitchen renovation gave way to a much larger space and much wider possibilities for dining and entertaining. The use of multi-level countertops, as opposed to a more traditional center island, allow for a better use of space to seat a larger crowd. The mix of Baltic Blue, Red Dragon, and Jatoba Wood countertops contrast with the light colors used in the custom cabinetry. The clients insisted that they didn’t use a tub often, so we removed it entirely and made way for a more spacious shower in the master bathroom. In addition to the large shower centerpiece, we added in heated floors, river stone pebbles on the shower floor, and plenty of storage, mirrors, lighting, and speakers for music. The idea was to transform their morning bathroom routine into something special. The mudroom serves as an additional storage facility and acts as a gateway between the inside and outside of the home.
Our client’s family room never felt like a family room to begin with. Instead, it felt cluttered and left the home with no natural flow from one room to the next. We transformed the space into two separate spaces; a family lounge on the main level sitting adjacent to the kitchen, and a kids lounge upstairs for them to play and relax. This transformation not only creates a room for everyone, it completely opens up the home and makes it easier to move around from one room to the next. We used natural materials such as wood fire and stone to compliment the new look and feel of the family room.
Our clients were looking for a larger area to entertain family and guests that didn’t revolve around being in the family room or kitchen the entire evening. Our outdoor enclosed deck and fireplace design provides ample space for when they want to entertain guests in style. The beautiful fireplace centerpiece outside is the perfect summertime (and wintertime) amenity, perfect for both the adults and the kids.
Stacy Zarin Photography

Treve Johnson Photography
Imagen de galería clásica renovada de tamaño medio sin chimenea con suelo de cemento, techo con claraboya y suelo gris
Imagen de galería clásica renovada de tamaño medio sin chimenea con suelo de cemento, techo con claraboya y suelo gris
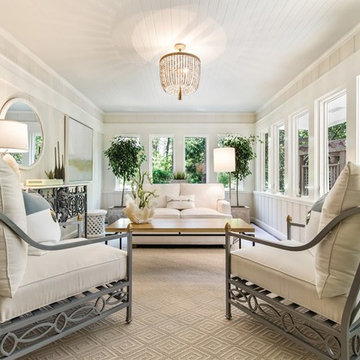
Design by Ed Albers. Sunroom transformation - Paint by Ben Moore, China White, White Dove & Cool Breeze on ceiling. Fabrics by Sunbrella with an indoor/outdoor rug by STG. Chairs and chandelier by RoSham Beaux, stools by Bungalow 5.

Diseño de galería clásica renovada grande sin chimenea con suelo laminado, techo estándar y suelo azul
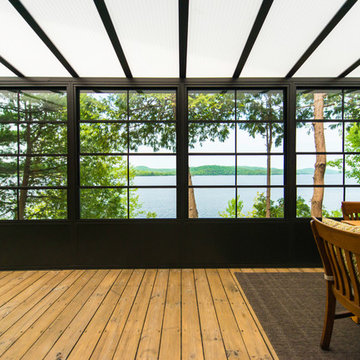
Ejemplo de galería clásica renovada de tamaño medio sin chimenea con suelo de madera en tonos medios, techo con claraboya y suelo marrón
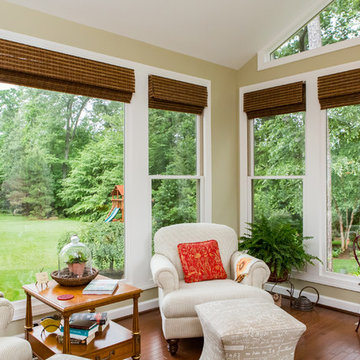
Diseño de galería tradicional renovada de tamaño medio sin chimenea con suelo de madera oscura, techo estándar y suelo marrón
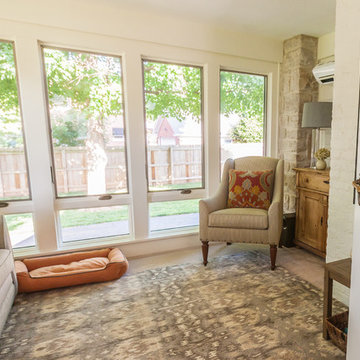
Sun Room Interior Photo: Chris Bown Photo:
Modelo de galería clásica renovada de tamaño medio sin chimenea con moqueta y techo estándar
Modelo de galería clásica renovada de tamaño medio sin chimenea con moqueta y techo estándar
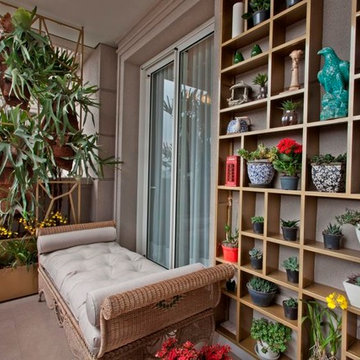
Ejemplo de galería tradicional renovada pequeña sin chimenea con suelo de baldosas de cerámica y techo estándar
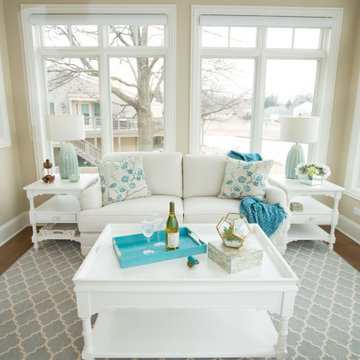
Diseño de galería tradicional renovada de tamaño medio sin chimenea con suelo de madera en tonos medios, techo estándar y suelo marrón
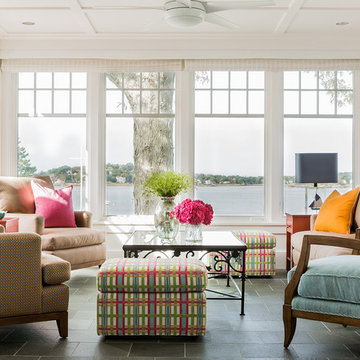
Imagen de galería clásica renovada sin chimenea con techo estándar y suelo verde
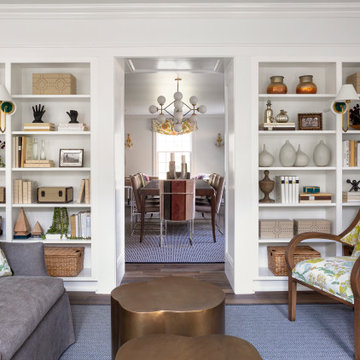
A Bright & Open Sunroom with Expansive Seating Options, Photo by Emily Minton Redfield
Modelo de galería tradicional renovada de tamaño medio sin chimenea con suelo de madera en tonos medios, techo estándar y suelo marrón
Modelo de galería tradicional renovada de tamaño medio sin chimenea con suelo de madera en tonos medios, techo estándar y suelo marrón

Modelo de galería clásica renovada de tamaño medio sin chimenea con suelo de ladrillo, techo estándar y suelo multicolor
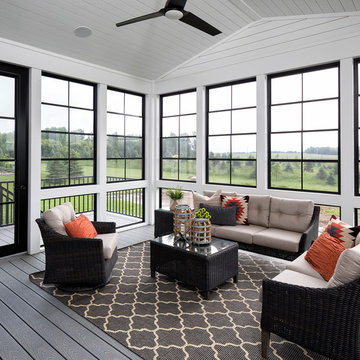
Space Crafting
Modelo de galería tradicional renovada sin chimenea con suelo de madera oscura y techo estándar
Modelo de galería tradicional renovada sin chimenea con suelo de madera oscura y techo estándar
1.017 ideas para galerías clásicas renovadas sin chimenea
1
