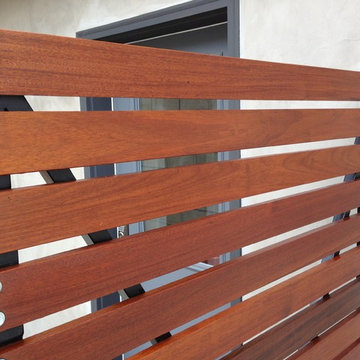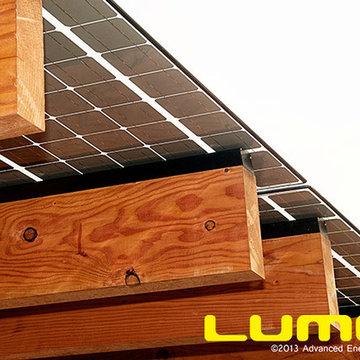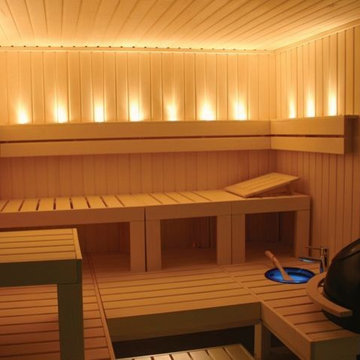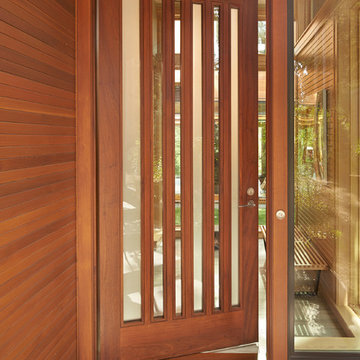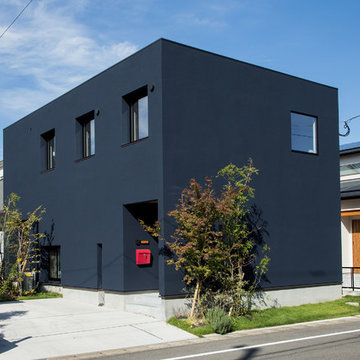376 ideas para fachadas modernas
Filtrar por
Presupuesto
Ordenar por:Popular hoy
1 - 20 de 376 fotos
Artículo 1 de 3

Diseño de fachada de casa gris moderna grande de dos plantas con revestimiento de aglomerado de cemento, tejado de un solo tendido y tejado de metal
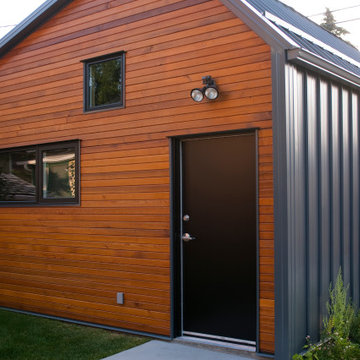
This 2,000 square foot modern residential home is designed to optimize living space for a family of four within the modest confines of inner suburban Calgary. Deploying a structural beam and post framed design, this home creates the feeling of space through an open-plan layout and high vaulted ceilings. Large windows on both floors accentuate the open, spacious feeling.
The extensive use of standing seam metal cladding in Steelscape’s Slate Gray adds texture and distinct shadow lines while contributing to the modern aesthetic. This versatile color enables the unique integration between roof and siding surfaces. The muted hue also complements and accentuates the use of natural stained wood leading to a cohesive, memorable design.
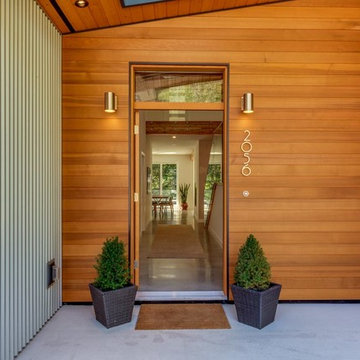
Imagen de fachada gris moderna grande de dos plantas con revestimientos combinados y tejado plano
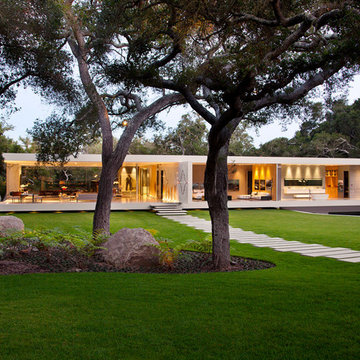
Diseño de fachada de casa blanca minimalista de una planta con revestimiento de vidrio y tejado plano

A courtyard home, made in the walled garden of a victorian terrace house off New Walk, Beverley. The home is made from reclaimed brick, cross-laminated timber and a planted lawn which makes up its biodiverse roof.
Occupying a compact urban site, surrounded by neighbours and walls on all sides, the home centres on a solar courtyard which brings natural light, air and views to the home, not unlike the peristyles of Roman Pompeii.
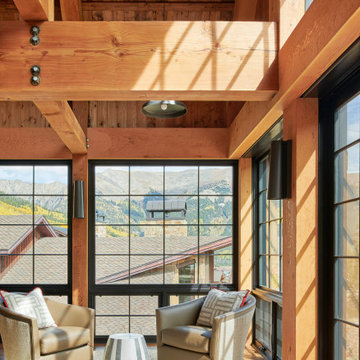
Foto de fachada de casa marrón y gris minimalista grande de tres plantas con revestimiento de madera, tejado a dos aguas, tejado de metal y panel y listón
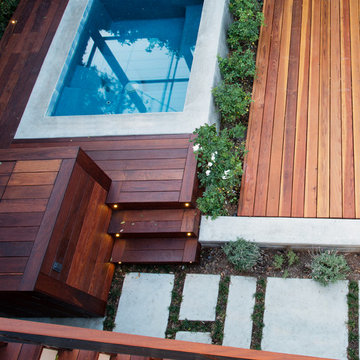
Kristina Sado
Ejemplo de fachada blanca moderna de tamaño medio de dos plantas con revestimiento de estuco y tejado plano
Ejemplo de fachada blanca moderna de tamaño medio de dos plantas con revestimiento de estuco y tejado plano

Foto de fachada de casa blanca minimalista de tamaño medio de dos plantas con revestimientos combinados y tejado plano
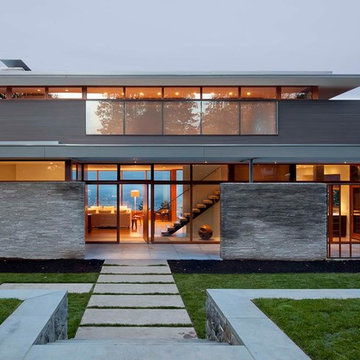
Photo by Jeremy Bittermann
Foto de fachada minimalista de dos plantas con tejado plano
Foto de fachada minimalista de dos plantas con tejado plano
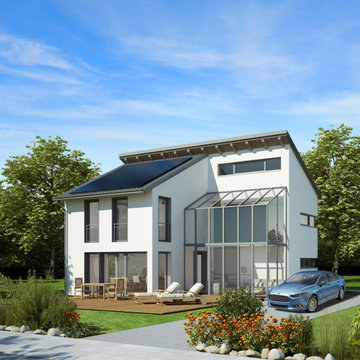
Ultra Modern Contemporary Concept Home with Solar Panels, EV Charging and Whole Home Battery Backup Systems. This model home has become a reality for hundreds of homeowners across the US, with the amazing solar technology we have available. Simple, robust, and now more cost effective than ever, we modernize the energy profile of homes in USA and Canada bringing beauty and sustainability to customers' homes.
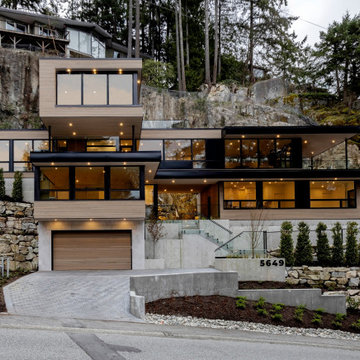
The front exterior of this modern custom home, situated on a very steep slop site in West Vancouver. You can see the home situated on top of the rock face, which was the original primary dwelling before we subdivided the lot and designed the Westport Residence.

The building is comprised of three volumes, supported by a heavy timber frame, and set upon a terraced ground plane that closely follows the existing topography. Linking the volumes, the circulation path is highlighted by large cuts in the skin of the building. These cuts are infilled with a wood framed curtainwall of glass offset from the syncopated structural grid.
Eric Reinholdt - Project Architect/Lead Designer with Elliott, Elliott, Norelius Architecture
Photo: Brian Vanden Brink
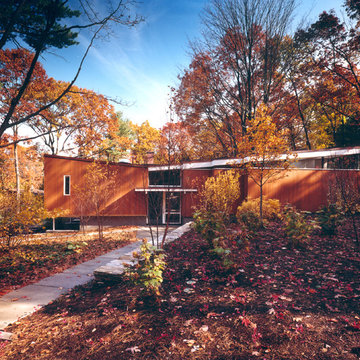
Foto de fachada marrón minimalista de tamaño medio de una planta con revestimiento de madera y tejado plano
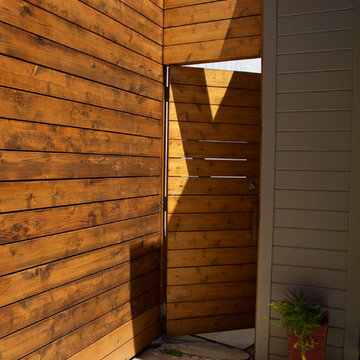
A custom door disappear into the cedar fence.
Imagen de fachada de casa verde minimalista grande de dos plantas con revestimiento de madera, tejado a cuatro aguas y tejado de teja de madera
Imagen de fachada de casa verde minimalista grande de dos plantas con revestimiento de madera, tejado a cuatro aguas y tejado de teja de madera
376 ideas para fachadas modernas
1
