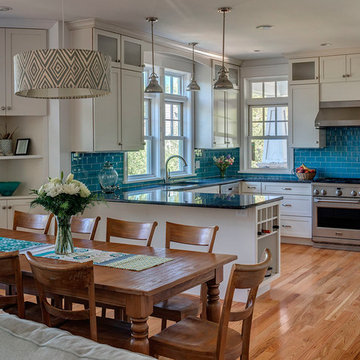2.732 ideas para cocinas rústicas grises
Filtrar por
Presupuesto
Ordenar por:Popular hoy
1 - 20 de 2732 fotos
Artículo 1 de 3

Large open kitchen with high ceilings, wood beams, and a large island.
Foto de cocinas en U rústico abierto con puertas de armario de madera oscura, encimera de madera, electrodomésticos de acero inoxidable, suelo de cemento, una isla, suelo gris, armarios con paneles lisos y encimeras marrones
Foto de cocinas en U rústico abierto con puertas de armario de madera oscura, encimera de madera, electrodomésticos de acero inoxidable, suelo de cemento, una isla, suelo gris, armarios con paneles lisos y encimeras marrones

Aspen Residence by Miller-Roodell Architects
Foto de cocina rústica con fregadero bajoencimera, armarios con paneles lisos, puertas de armario negras, salpicadero negro, suelo de madera en tonos medios, una isla, suelo marrón y encimeras negras
Foto de cocina rústica con fregadero bajoencimera, armarios con paneles lisos, puertas de armario negras, salpicadero negro, suelo de madera en tonos medios, una isla, suelo marrón y encimeras negras

Rustic Canyon Kitchen. Photo by Douglas Hill
Imagen de cocinas en U rural con suelo de baldosas de terracota, fregadero sobremueble, armarios estilo shaker, puertas de armario verdes, encimera de acero inoxidable, electrodomésticos de acero inoxidable, península y suelo naranja
Imagen de cocinas en U rural con suelo de baldosas de terracota, fregadero sobremueble, armarios estilo shaker, puertas de armario verdes, encimera de acero inoxidable, electrodomésticos de acero inoxidable, península y suelo naranja
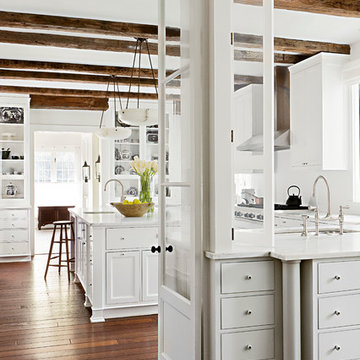
photography by Gordon Beall
Foto de cocina rural de obra con puertas de armario blancas, salpicadero blanco y armarios con rebordes decorativos
Foto de cocina rural de obra con puertas de armario blancas, salpicadero blanco y armarios con rebordes decorativos

Diseño de cocinas en U rural abierto con fregadero sobremueble, puertas de armario de madera oscura, electrodomésticos de acero inoxidable y armarios estilo shaker

Diseño de cocinas en L rústica pequeña abierta sin isla con fregadero sobremueble, armarios estilo shaker, puertas de armario de madera en tonos medios, encimera de cuarzo compacto, salpicadero verde, salpicadero de azulejos de cerámica, electrodomésticos de acero inoxidable, suelo de cemento, suelo rojo, encimeras blancas y vigas vistas
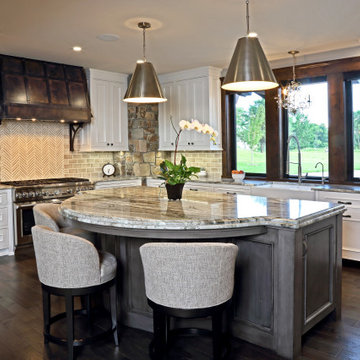
Dream home interior for luxury lifestyle. Wood & stone home, biophilic & organic. Prairie style with industrial detailing with steel for a deer lodge style. Dream kitchen and scullery kitchen, kitchen island design, custom stove hood / range detailed design, white cabinets.

Imagen de cocina lineal rústica de tamaño medio con despensa, fregadero sobremueble, armarios con paneles con relieve, puertas de armario de madera oscura, encimera de cuarcita, salpicadero verde, salpicadero con mosaicos de azulejos, electrodomésticos de acero inoxidable, suelo de linóleo, una isla, suelo marrón y encimeras blancas

Ejemplo de cocina rústica de tamaño medio abierta con fregadero bajoencimera, armarios estilo shaker, puertas de armario de madera oscura, encimera de granito, salpicadero beige, salpicadero de azulejos de porcelana, electrodomésticos de acero inoxidable, suelo de madera oscura y una isla
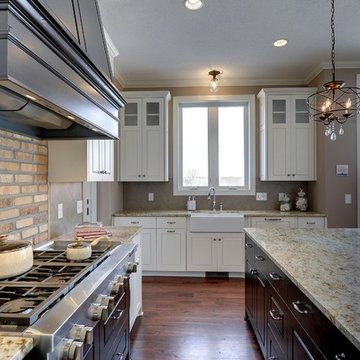
Photos by Spacecrafting. Brick back splash and professional gas range. White cabinets and matching artistic chandeliers. Central island with marble counter top and dark wood cabinets.

The designer took a cue from the surrounding natural elements, utilizing richly colored cabinetry to complement the ceiling’s rustic wood beams. The combination of the rustic floor and ceilings with the rich cabinetry creates a warm, natural space that communicates an inviting mood.

Ejemplo de cocinas en U rústico de tamaño medio abierto con fregadero sobremueble, armarios estilo shaker, puertas de armario con efecto envejecido, encimera de cemento, salpicadero marrón, salpicadero de azulejos de piedra, electrodomésticos con paneles, suelo de madera oscura, una isla, suelo marrón, encimeras grises y vigas vistas

CREATING CONTRASTS
Marble checkerboard floor tiles and vintage Turkish rug add depth and warmth alongside reclaimed wood cabinetry and shelving.
Veined quartz sink side worktops compliment the old science lab counter on the opposite side.

Diseño de cocina rural con armarios con paneles lisos, puertas de armario marrones, salpicadero azul, una isla y suelo gris
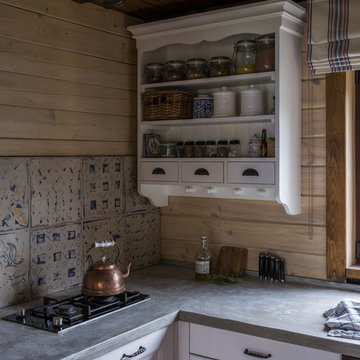
Дина Александрова
Diseño de cocinas en U rústico de tamaño medio sin isla con puertas de armario blancas, encimera de cemento, salpicadero verde, salpicadero de madera, encimeras grises, fregadero sobremueble y armarios con paneles empotrados
Diseño de cocinas en U rústico de tamaño medio sin isla con puertas de armario blancas, encimera de cemento, salpicadero verde, salpicadero de madera, encimeras grises, fregadero sobremueble y armarios con paneles empotrados
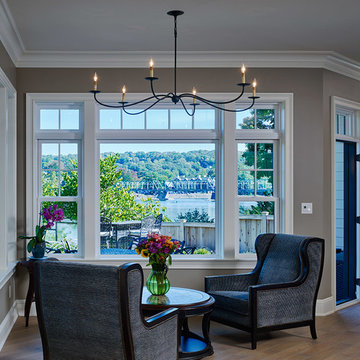
Perched above the beautiful Delaware River in the historic village of New Hope, Bucks County, Pennsylvania sits this magnificent custom home designed by OMNIA Group Architects. According to Partner, Brian Mann,"This riverside property required a nuanced approach so that it could at once be both a part of this eclectic village streetscape and take advantage of the spectacular waterfront setting." Further complicating the study, the lot was narrow, it resides in the floodplain and the program required the Master Suite to be on the main level. To meet these demands, OMNIA dispensed with conventional historicist styles and created an open plan blended with traditional forms punctuated by vast rows of glass windows and doors to bring in the panoramic views of Lambertville, the bridge, the wooded opposite bank and the river. Mann adds, "Because I too live along the river, I have a special respect for its ever changing beauty - and I appreciate that riverfront structures have a responsibility to enhance the views from those on the water." Hence the riverside facade is as beautiful as the street facade. A sweeping front porch integrates the entry with the vibrant pedestrian streetscape. Low garden walls enclose a beautifully landscaped courtyard defining private space without turning its back on the street. Once inside, the natural setting explodes into view across the back of each of the main living spaces. For a home with so few walls, spaces feel surprisingly intimate and well defined. The foyer is elegant and features a free flowing curved stair that rises in a turret like enclosure dotted with windows that follow the ascending stairs like a sculpture. "Using changes in ceiling height, finish materials and lighting, we were able to define spaces without boxing spaces in" says Mann adding, "the dynamic horizontality of the river is echoed along the axis of the living space; the natural movement from kitchen to dining to living rooms following the current of the river." Service elements are concentrated along the front to create a visual and noise barrier from the street and buttress a calm hall that leads to the Master Suite. The master bedroom shares the views of the river, while the bath and closet program are set up for pure luxuriating. The second floor features a common loft area with a large balcony overlooking the water. Two children's suites flank the loft - each with their own exquisitely crafted baths and closets. Continuing the balance between street and river, an open air bell-tower sits above the entry porch to bring life and light to the street. Outdoor living was part of the program from the start. A covered porch with outdoor kitchen and dining and lounge area and a fireplace brings 3-season living to the river. And a lovely curved patio lounge surrounded by grand landscaping by LDG finishes the experience. OMNIA was able to bring their design talents to the finish materials too including cabinetry, lighting, fixtures, colors and furniture

Custom cabinet hardware and metal range hood make this rustic mountain kitchen a centerpiece in the house.
Modelo de cocinas en L rural con fregadero bajoencimera, puertas de armario de madera en tonos medios, encimera de granito, salpicadero marrón, salpicadero de metal, electrodomésticos de acero inoxidable y armarios estilo shaker
Modelo de cocinas en L rural con fregadero bajoencimera, puertas de armario de madera en tonos medios, encimera de granito, salpicadero marrón, salpicadero de metal, electrodomésticos de acero inoxidable y armarios estilo shaker

David Patterson
Imagen de cocina rústica de tamaño medio cerrada sin isla con armarios abiertos, puertas de armario blancas, encimera de cuarzo compacto, salpicadero verde, salpicadero de azulejos de cerámica, electrodomésticos de acero inoxidable, suelo de baldosas de porcelana, suelo gris y encimeras blancas
Imagen de cocina rústica de tamaño medio cerrada sin isla con armarios abiertos, puertas de armario blancas, encimera de cuarzo compacto, salpicadero verde, salpicadero de azulejos de cerámica, electrodomésticos de acero inoxidable, suelo de baldosas de porcelana, suelo gris y encimeras blancas

Imagen de cocina rural con fregadero de un seno, puertas de armario de madera en tonos medios, salpicadero marrón, electrodomésticos de acero inoxidable, suelo de madera oscura, una isla, suelo marrón, encimeras marrones y armarios estilo shaker
2.732 ideas para cocinas rústicas grises
1
