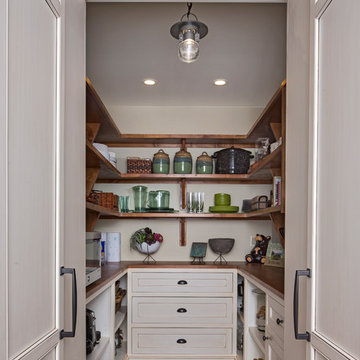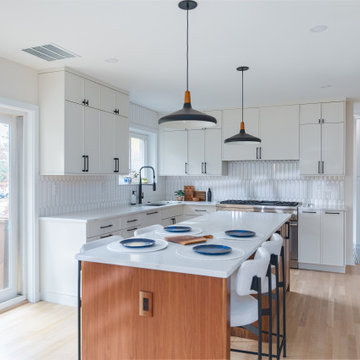2.728 ideas para cocinas rústicas grises
Filtrar por
Presupuesto
Ordenar por:Popular hoy
161 - 180 de 2728 fotos
Artículo 1 de 3
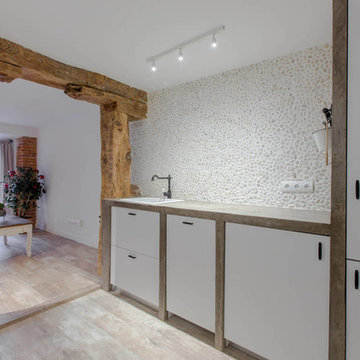
Carmen Agullò
Imagen de cocina rural pequeña sin isla con fregadero encastrado y electrodomésticos negros
Imagen de cocina rural pequeña sin isla con fregadero encastrado y electrodomésticos negros
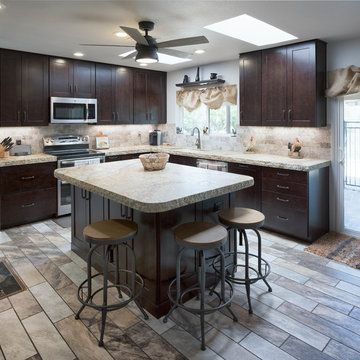
Utton Photography
Ejemplo de cocina rústica de tamaño medio con fregadero bajoencimera, armarios estilo shaker, puertas de armario de madera en tonos medios, encimera de granito, salpicadero multicolor, salpicadero de azulejos de piedra, electrodomésticos de acero inoxidable, suelo de baldosas de porcelana, una isla, suelo multicolor y encimeras beige
Ejemplo de cocina rústica de tamaño medio con fregadero bajoencimera, armarios estilo shaker, puertas de armario de madera en tonos medios, encimera de granito, salpicadero multicolor, salpicadero de azulejos de piedra, electrodomésticos de acero inoxidable, suelo de baldosas de porcelana, una isla, suelo multicolor y encimeras beige
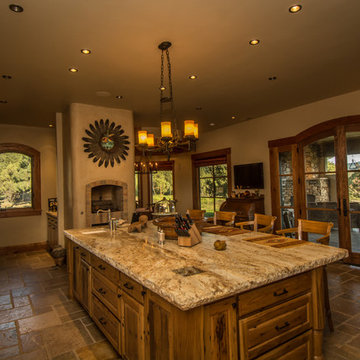
Modelo de cocina comedor rústica extra grande con fregadero sobremueble, puertas de armario con efecto envejecido, encimera de granito, electrodomésticos de acero inoxidable, suelo de travertino, una isla y armarios con paneles con relieve
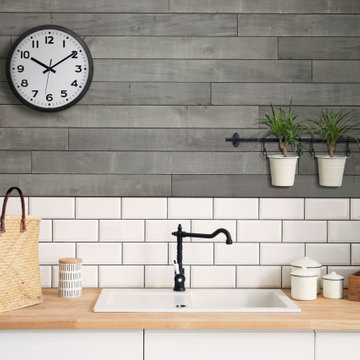
UFP-Edge Weathered Wood Accent Boards perfectly embody the highly sought-after modern, rustic look and feel. You'll instantly create a room that feels modern, fresh and cozy. These boards have been distressed to resemble aged industrial pallet boards and have a rough sawn face on one side and a combed texture on the other.
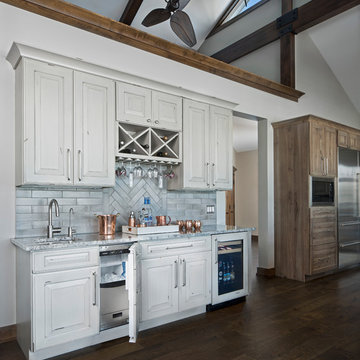
Photo courtesy of Jim McVeigh. Dura Supreme Bella Heritage F. Grey Granite countertop. Photography by Beth Singer.
Diseño de cocina rústica con armarios con paneles con relieve, puertas de armario con efecto envejecido, encimera de cuarzo compacto, salpicadero verde, salpicadero de azulejos de cerámica, electrodomésticos de acero inoxidable, suelo de madera en tonos medios y suelo marrón
Diseño de cocina rústica con armarios con paneles con relieve, puertas de armario con efecto envejecido, encimera de cuarzo compacto, salpicadero verde, salpicadero de azulejos de cerámica, electrodomésticos de acero inoxidable, suelo de madera en tonos medios y suelo marrón
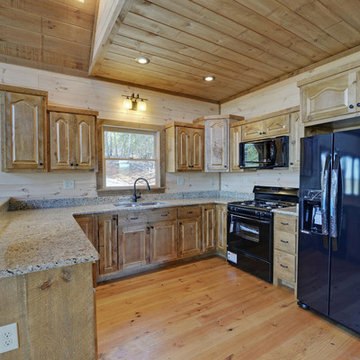
This is a quarter sawn cabinets box with raised panel quarter sawn doors. Oil Rubbed Bronze hardware
Ejemplo de cocinas en U rural grande cerrado sin isla con suelo de madera en tonos medios, armarios con paneles con relieve, puertas de armario de madera oscura, fregadero de doble seno, salpicadero multicolor y electrodomésticos negros
Ejemplo de cocinas en U rural grande cerrado sin isla con suelo de madera en tonos medios, armarios con paneles con relieve, puertas de armario de madera oscura, fregadero de doble seno, salpicadero multicolor y electrodomésticos negros
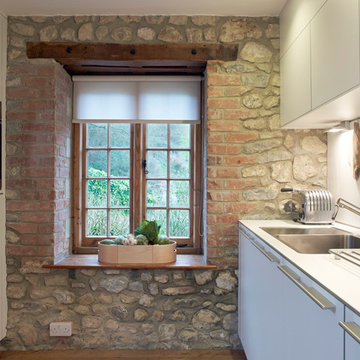
The white splashback and white kitchen furniture allows the stone wall to be the main feature.
Modelo de cocina rústica pequeña cerrada sin isla con armarios con paneles lisos, puertas de armario blancas y pared de piedra
Modelo de cocina rústica pequeña cerrada sin isla con armarios con paneles lisos, puertas de armario blancas y pared de piedra
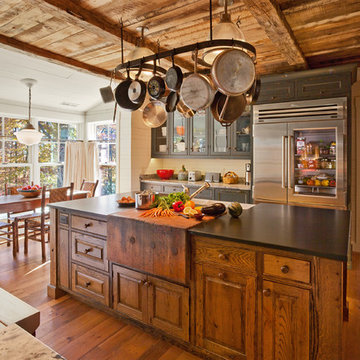
Photography: Jerry Markatos
Builder: James H. McGinnis, Inc.
Interior Design: Sharon Simonaire Design, Inc.
Foto de cocina rústica de roble con electrodomésticos de acero inoxidable y armarios con rebordes decorativos
Foto de cocina rústica de roble con electrodomésticos de acero inoxidable y armarios con rebordes decorativos
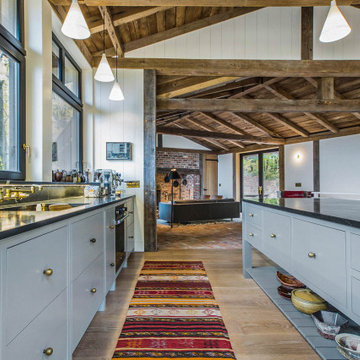
Timber wood barn rafters, wood flooring, built in fridge and dish washer, large European windows.
Modelo de cocina comedor lineal rústica con fregadero bajoencimera, armarios con paneles lisos, puertas de armario grises, electrodomésticos de acero inoxidable, una isla, encimeras negras y vigas vistas
Modelo de cocina comedor lineal rústica con fregadero bajoencimera, armarios con paneles lisos, puertas de armario grises, electrodomésticos de acero inoxidable, una isla, encimeras negras y vigas vistas
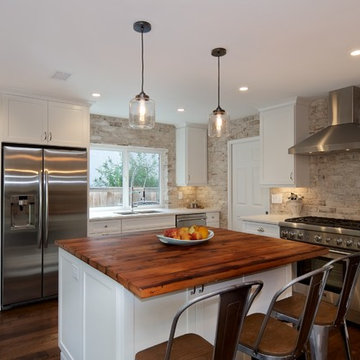
Amazing Rustic Kitchen with White Shaker Cabinets, White Quartz Countertops, Reclaimed Wood Island and Whitewashed Brick Backsplash.
Ejemplo de cocinas en L rústica de tamaño medio abierta con fregadero bajoencimera, armarios estilo shaker, puertas de armario blancas, encimera de cuarzo compacto, salpicadero blanco, electrodomésticos de acero inoxidable, suelo de madera oscura, una isla y salpicadero de ladrillos
Ejemplo de cocinas en L rústica de tamaño medio abierta con fregadero bajoencimera, armarios estilo shaker, puertas de armario blancas, encimera de cuarzo compacto, salpicadero blanco, electrodomésticos de acero inoxidable, suelo de madera oscura, una isla y salpicadero de ladrillos

Imagen de cocinas en L rural con fregadero bajoencimera, puertas de armario de madera oscura, salpicadero verde, electrodomésticos con paneles, suelo de madera en tonos medios, una isla, suelo marrón, encimeras grises y armarios con paneles lisos

Imagen de cocina rural con fregadero de un seno, puertas de armario de madera en tonos medios, salpicadero marrón, electrodomésticos de acero inoxidable, suelo de madera oscura, una isla, suelo marrón, encimeras marrones y armarios estilo shaker
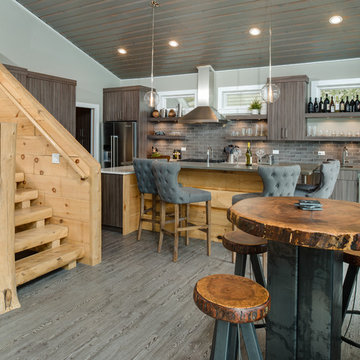
Phoenix Photography
Modelo de cocina comedor rural de tamaño medio con fregadero bajoencimera, armarios con paneles lisos, puertas de armario grises, encimera de cuarzo compacto, salpicadero verde, salpicadero de azulejos tipo metro, electrodomésticos de acero inoxidable, suelo de madera clara, una isla, suelo gris y encimeras grises
Modelo de cocina comedor rural de tamaño medio con fregadero bajoencimera, armarios con paneles lisos, puertas de armario grises, encimera de cuarzo compacto, salpicadero verde, salpicadero de azulejos tipo metro, electrodomésticos de acero inoxidable, suelo de madera clara, una isla, suelo gris y encimeras grises

All the wood used in the remodel of this ranch house in South Central Kansas is reclaimed material. Berry Craig, the owner of Reclaimed Wood Creations Inc. searched the country to find the right woods to make this home a reflection of his abilities and a work of art. It started as a 50 year old metal building on a ranch, and was striped down to the red iron structure and completely transformed. It showcases his talent of turning a dream into a reality when it comes to anything wood. Show him a picture of what you would like and he can make it!
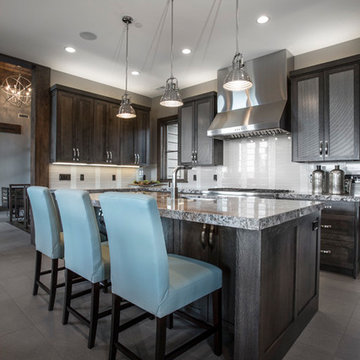
Lane Myers Construction is a premier Utah custom home builder specializing in luxury homes. For more homes like this, visit us at lanemyers.com
Diseño de cocina comedor rural grande con suelo de baldosas de cerámica
Diseño de cocina comedor rural grande con suelo de baldosas de cerámica
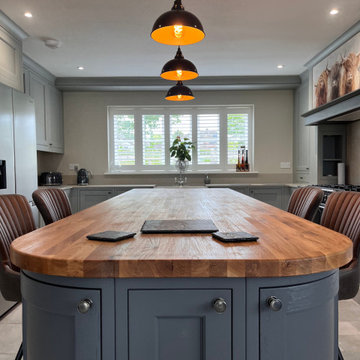
Spires Interiors recently completed a new build project in Earls Colne, near Colchester Essex, encompassing the design and installation of a new kitchen and open-plan dining space, and utility room.
The house is set in an incredibly scenic spot, and the customers have a passion for natural materials and in particular solid wood. They wanted a traditional finish in the kitchen, complemented by a colour palette that wouldn’t date, and found that our in-frame range offered exactly what they were looking for. The combination of different worktops works so well in the space as it adds character, charm, and a natural feel to the room, as well as warmth from the solid wood worktops. There is a living space at the end of the room and the colours and tone of the space reflect the relaxing area created.
Made-to-measure doors and cabinets give us the flexibility to utilise every space in the kitchen by creating little units with pull-outs and custom-sized cabinets to make the room work as functionally as possible. The overmantle itself was manufactured in three parts after getting the specification from the design team and working with the clients to get it as the customers wanted.
Working with these customers and understanding what they wanted was a pleasure, as they brought plenty of ideas to the project and were open to new ideas from our design team. Together we came up with a fantastic kitchen that they can enjoy for many years to come.
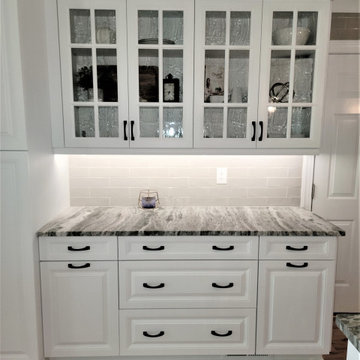
This started out as a dining room and living room and we tore down the separating wall and opening up another wall into the family room. Every part of this kitchen had great attention to detail from the shiplap ceiling to the backsplash tile taken to the ceiling above the door/window/hood. The countertop is a gorgeous quartzite with a honed leather texture and the cabinets are all wood raised panel. We included some glass panels in the wall cabinets over the buffet area, made a functional island that incorporates a built in microwave, storage, and seating. We put in LED recessed lighting, pendant lights over the island, and under cabinet lighting. The flooring is a rustic pre-finished hardwood floor.
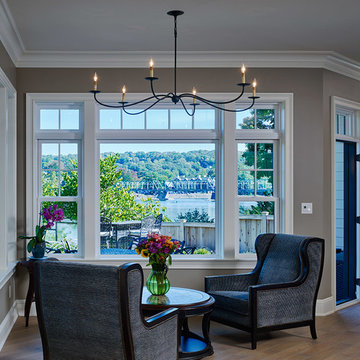
Perched above the beautiful Delaware River in the historic village of New Hope, Bucks County, Pennsylvania sits this magnificent custom home designed by OMNIA Group Architects. According to Partner, Brian Mann,"This riverside property required a nuanced approach so that it could at once be both a part of this eclectic village streetscape and take advantage of the spectacular waterfront setting." Further complicating the study, the lot was narrow, it resides in the floodplain and the program required the Master Suite to be on the main level. To meet these demands, OMNIA dispensed with conventional historicist styles and created an open plan blended with traditional forms punctuated by vast rows of glass windows and doors to bring in the panoramic views of Lambertville, the bridge, the wooded opposite bank and the river. Mann adds, "Because I too live along the river, I have a special respect for its ever changing beauty - and I appreciate that riverfront structures have a responsibility to enhance the views from those on the water." Hence the riverside facade is as beautiful as the street facade. A sweeping front porch integrates the entry with the vibrant pedestrian streetscape. Low garden walls enclose a beautifully landscaped courtyard defining private space without turning its back on the street. Once inside, the natural setting explodes into view across the back of each of the main living spaces. For a home with so few walls, spaces feel surprisingly intimate and well defined. The foyer is elegant and features a free flowing curved stair that rises in a turret like enclosure dotted with windows that follow the ascending stairs like a sculpture. "Using changes in ceiling height, finish materials and lighting, we were able to define spaces without boxing spaces in" says Mann adding, "the dynamic horizontality of the river is echoed along the axis of the living space; the natural movement from kitchen to dining to living rooms following the current of the river." Service elements are concentrated along the front to create a visual and noise barrier from the street and buttress a calm hall that leads to the Master Suite. The master bedroom shares the views of the river, while the bath and closet program are set up for pure luxuriating. The second floor features a common loft area with a large balcony overlooking the water. Two children's suites flank the loft - each with their own exquisitely crafted baths and closets. Continuing the balance between street and river, an open air bell-tower sits above the entry porch to bring life and light to the street. Outdoor living was part of the program from the start. A covered porch with outdoor kitchen and dining and lounge area and a fireplace brings 3-season living to the river. And a lovely curved patio lounge surrounded by grand landscaping by LDG finishes the experience. OMNIA was able to bring their design talents to the finish materials too including cabinetry, lighting, fixtures, colors and furniture
2.728 ideas para cocinas rústicas grises
9
