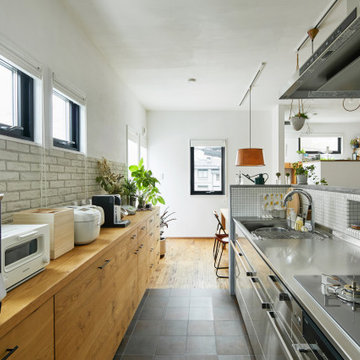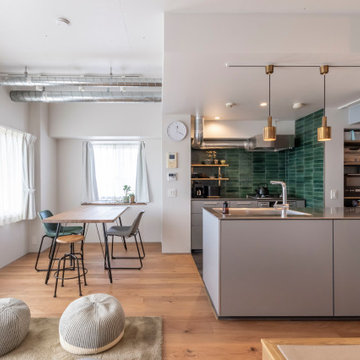1.731 ideas para cocinas industriales beige
Filtrar por
Presupuesto
Ordenar por:Popular hoy
1 - 20 de 1731 fotos
Artículo 1 de 3

Modelo de cocinas en U industrial de tamaño medio cerrado sin isla con fregadero sobremueble, puertas de armario negras, encimera de cemento, salpicadero blanco, salpicadero de azulejos tipo metro, electrodomésticos de acero inoxidable, suelo de madera clara, suelo beige y armarios con paneles lisos

Modelo de cocina comedor industrial de tamaño medio con fregadero encastrado, armarios con paneles empotrados, puertas de armario negras, encimera de madera, salpicadero marrón, salpicadero de ladrillos, electrodomésticos negros, suelo de madera en tonos medios, una isla, suelo gris y encimeras marrones

Photo Credit: Amy Barkow | Barkow Photo,
Lighting Design: LOOP Lighting,
Interior Design: Blankenship Design,
General Contractor: Constructomics LLC

Restructuration complète d'une maison de ville.
ÉTAT DES LIEUX: Construite dans un ancien atelier, la maison s’élève sur trois niveaux + mezzanines. Idéalement située en plein centre ville, en secteur sauvegardé, elle est en bon état mais comporte des défauts.
MISSION : Nous sommes intervenus pour repenser les espaces, maximiser la circulation de la lumière naturelle dans toute la maison, l'adapter au mode de vie des occupants.
Ici, zoom sur la cuisine :
Le style atelier d’origine a été conservé et réchauffé par le bois brut. Le mur en pierre d’origine a été mis en valeur ; du mobilier en acier noir a été dessiné sur mesure, de même que les façades des meubles en chêne lamellé-collé verni mat. Le plan de travail est en Dekton.
Pierre, acier et chêne, un mariage réussi !

Modelo de cocina industrial con fregadero bajoencimera, armarios con paneles lisos, salpicadero verde, electrodomésticos de acero inoxidable, una isla, suelo gris, encimeras blancas y puertas de armario turquesas
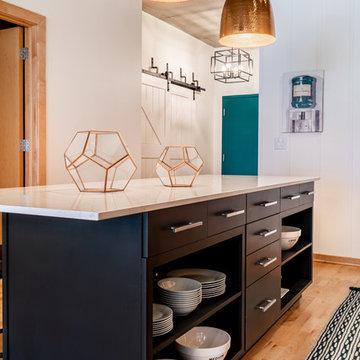
Large Kitchen Island Has Open and Concealed Storage.
The large island in this loft kitchen isn't only a place to eat, it offers valuable storage space. By removing doors and adding millwork, the island now has a mix of open and concealed storage. The island's black and white color scheme is nicely contrasted by the copper pendant lights above and the teal front door.

Diseño de cocina industrial de tamaño medio sin isla con fregadero de un seno, armarios con paneles lisos, puertas de armario en acero inoxidable, encimera de madera, salpicadero blanco, salpicadero de azulejos de cerámica y suelo de madera clara

Bennett Frank McCarthy Architects, Inc.
Modelo de cocina urbana abierta con fregadero sobremueble
Modelo de cocina urbana abierta con fregadero sobremueble

StudioBell
Diseño de cocina industrial sin isla con fregadero sobremueble, armarios con paneles lisos, puertas de armario negras, salpicadero negro, suelo de madera oscura, suelo marrón y encimeras negras
Diseño de cocina industrial sin isla con fregadero sobremueble, armarios con paneles lisos, puertas de armario negras, salpicadero negro, suelo de madera oscura, suelo marrón y encimeras negras

Located in the heart of Victoria Park neighborhood in Fort Lauderdale, FL, this kitchen is a play between clean, transitional shaker style with the edginess of a city loft. There is a crispness brought by the White Painted cabinets and warmth brought through the addition of Natural Walnut highlights. The grey concrete floors and subway-tile clad hood and back-splash ease more industrial elements into the design. The beautiful walnut trim woodwork, striking navy blue island and sleek waterfall counter-top live in harmony with the commanding presence of professional cooking appliances.
The warm and storied character of this kitchen is further reinforced by the use of unique floating shelves, which serve as display areas for treasured objects to bring a layer of history and personality to the Kitchen. It is not just a place for cooking, but a place for living, entertaining and loving.
Photo by: Matthew Horton

Ejemplo de cocina industrial grande abierta con fregadero bajoencimera, armarios con paneles lisos, puertas de armario de madera en tonos medios, encimera de cuarzo compacto, electrodomésticos de acero inoxidable, suelo de baldosas de cerámica, una isla y suelo beige

Kitchen design with large Island to seat four in a barn conversion to create a comfortable family home. The original stone wall was refurbished, as was the timber sliding barn doors.
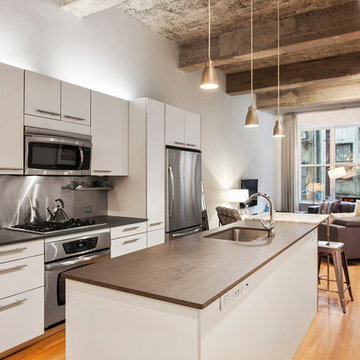
A 46' long great room offers versatile space for living and dining anchored by 8' triple-wide windows that flood the living area with light. The open chef's kitchen is outfitted with beautiful Poggenpohl cabinetry and stainless steel appliances. -- Gotham Photo Company
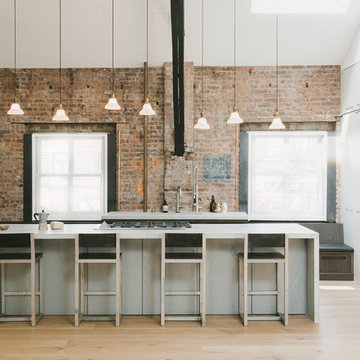
Madera partnered with the architect to supply and install Quarter Sawn White Oak flooring to create a clean and modern look in this open loft space. Visit www.madera-trade.com for more finishes and products
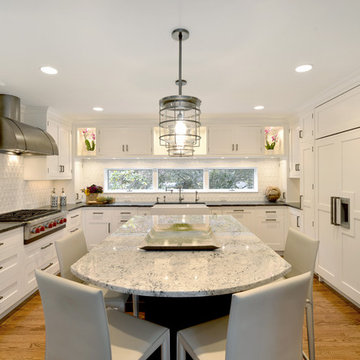
Jason Landau Amazing Spaces
Modelo de cocinas en U industrial grande con fregadero sobremueble, armarios estilo shaker, puertas de armario blancas, encimera de granito, salpicadero blanco, salpicadero de azulejos de porcelana, electrodomésticos con paneles, suelo de madera en tonos medios, una isla y suelo marrón
Modelo de cocinas en U industrial grande con fregadero sobremueble, armarios estilo shaker, puertas de armario blancas, encimera de granito, salpicadero blanco, salpicadero de azulejos de porcelana, electrodomésticos con paneles, suelo de madera en tonos medios, una isla y suelo marrón

Diseño de cocina industrial de tamaño medio cerrada con fregadero bajoencimera, armarios con paneles lisos, puertas de armario negras, encimera de madera, salpicadero negro, salpicadero de azulejos de porcelana, electrodomésticos negros, suelo de mármol, una isla, encimeras marrones y barras de cocina
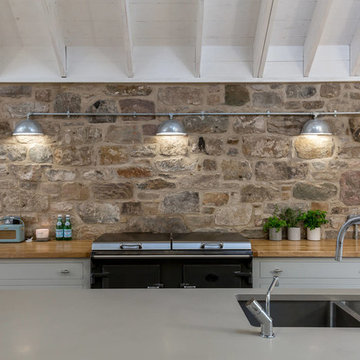
Exterior lighting on the original stone wall illuminates the Oak counter tops and Everhot cooker 120 in graphite. The Quooker is a welcome addition in the Island for instant boiling water.
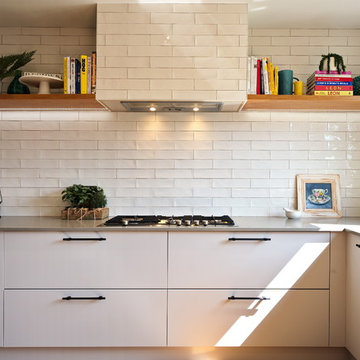
This striking space blends modern, classic and industrial touches to create an eclectic and homely feel.
The cabinets are a mixture of flat and panelled doors in grey tones, whilst the mobile island is in contrasting graphite and oak. There is a lot of flexible storage in the space with a multitude of drawers replacing wall cabinets, and all areas are clearly separated in to zones- including a dedicated space for storing all food, fresh, frozen and ambient.
The home owner was not afraid to take risks, and the overall look is contemporary but timeless with a touch of fun thrown in!
1.731 ideas para cocinas industriales beige
1
