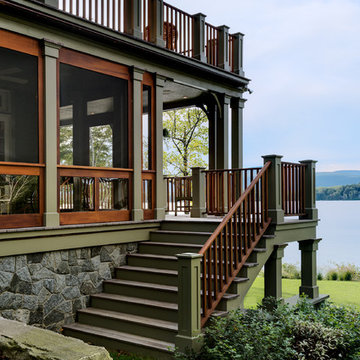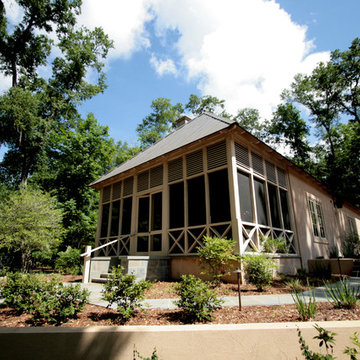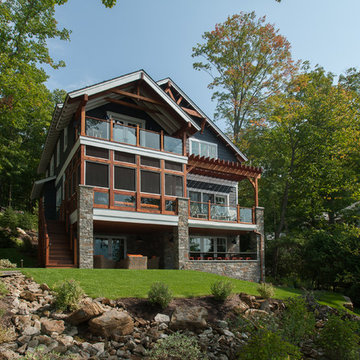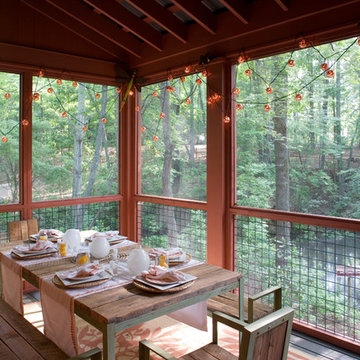961 fotos de casas

JS Gibson
Diseño de galería tradicional renovada grande sin chimenea con suelo de ladrillo, techo estándar y suelo gris
Diseño de galería tradicional renovada grande sin chimenea con suelo de ladrillo, techo estándar y suelo gris

A striking 36-ft by 18-ft. four-season pavilion profiled in the September 2015 issue of Fine Homebuilding magazine. To read the article, go to http://www.carolinatimberworks.com/wp-content/uploads/2015/07/Glass-in-the-Garden_September-2015-Fine-Homebuilding-Cover-and-article.pdf. Operable steel doors and windows. Douglas Fir and reclaimed Hemlock ceiling boards.
© Carolina Timberworks
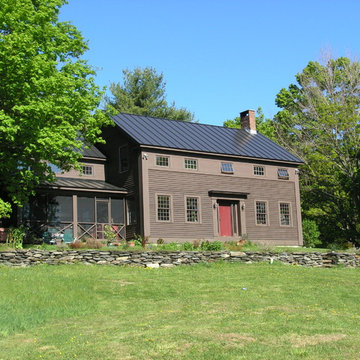
A beautiful historic Colonial replica. It looks like it has been sitting on this hilltop for hundreds of years, even though it's only been a few. It has all the details of it's era with the energy efficiency available today.
Encuentra al profesional adecuado para tu proyecto

Georgia Coast Design & Construction - Southern Living Custom Builder Showcase Home at St. Simons Island, GA
Built on a one-acre, lakefront lot on the north end of St. Simons Island, the Southern Living Custom Builder Showcase Home is characterized as Old World European featuring exterior finishes of Mosstown brick and Old World stucco, Weathered Wood colored designer shingles, cypress beam accents and a handcrafted Mahogany door.
Inside the three-bedroom, 2,400-square-foot showcase home, Old World rustic and modern European style blend with high craftsmanship to create a sense of timeless quality, stability, and tranquility. Behind the scenes, energy efficient technologies combine with low maintenance materials to create a home that is economical to maintain for years to come. The home's open floor plan offers a dining room/kitchen/great room combination with an easy flow for entertaining or family interaction. The interior features arched doorways, textured walls and distressed hickory floors.

Photographer: Richard Leo Johnson
Foto de porche cerrado de estilo de casa de campo en anexo de casas con entablado
Foto de porche cerrado de estilo de casa de campo en anexo de casas con entablado

A charming beach house porch offers family and friends a comfortable place to socialize while being cooled by ceiling fans. The exterior of this mid-century house needed to remain in sync with the neighborhood after its transformation from a dark, outdated space to a bright, contemporary haven with retro flair.

Modelo de fachada de casa verde rústica grande de dos plantas con tejado de teja de madera, revestimiento de madera, tejado a dos aguas y panel y listón
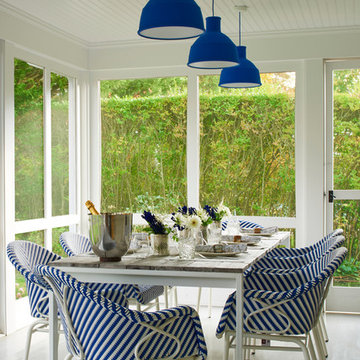
Renovated outdoor enclosed porch with dining area by Petrie Point Interior Designs
Imagen de comedor de estilo de casa de campo grande cerrado con paredes blancas y suelo de madera pintada
Imagen de comedor de estilo de casa de campo grande cerrado con paredes blancas y suelo de madera pintada

Traditional design blends well with 21st century accessibility standards. Designed by architect Jeremiah Battles of Acacia Architects and built by Ben Quie & Sons, this beautiful new home features details found a century ago, combined with a creative use of space and technology to meet the owner’s mobility needs. Even the elevator is detailed with quarter-sawn oak paneling. Feeling as though it has been here for generations, this home combines architectural salvage with creative design. The owner brought in vintage lighting fixtures, a Tudor fireplace surround, and beveled glass for windows and doors. The kitchen pendants and sconces were custom made to match a 1912 Sheffield fixture she had found. Quarter-sawn oak in the living room, dining room, and kitchen, and flat-sawn oak in the pantry, den, and powder room accent the traditional feel of this brand-new home.
Design by Acacia Architects/Jeremiah Battles
Construction by Ben Quie and Sons
Photography by: Troy Thies
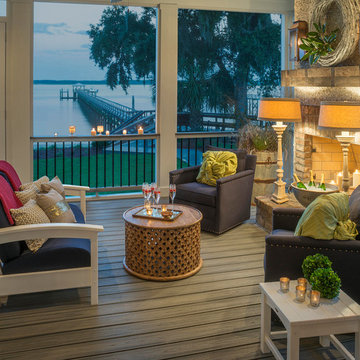
Screened-in porch featuring Trex Transcend in Island Mist and Trex Outdoor Furniture from the Rockport collection. See more at http://www.trex.com
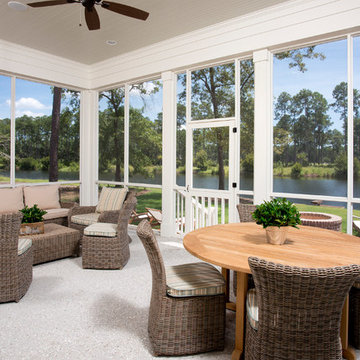
Ejemplo de galería clásica grande sin chimenea con techo estándar, suelo de cemento y suelo gris

Jeffrey Lendrum / Lendrum Photography LLC
Ejemplo de porche cerrado campestre con entablado
Ejemplo de porche cerrado campestre con entablado
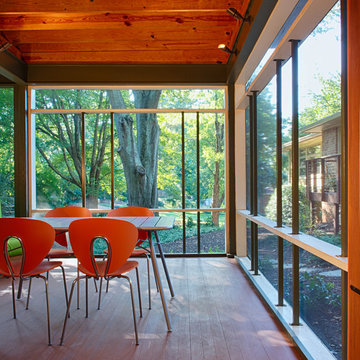
Steve Robinson
Ejemplo de porche cerrado actual de tamaño medio en anexo de casas y patio trasero con entablado
Ejemplo de porche cerrado actual de tamaño medio en anexo de casas y patio trasero con entablado
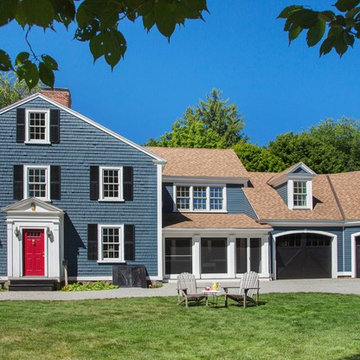
For the William Cook House (c. 1809) in downtown Beverly, Massachusetts, we were asked to create an addition to create spatial and aesthetic continuity between the main house, a front courtyard area, and the backyard pool. Our carriage house design provides a functional and inviting extension to the home’s public façade and creates a unique private space for personal enjoyment and entertaining. The two-car garage features a game room on the second story while a striking exterior brick wall with built-in outdoor fireplace anchors the pool deck to the home, creating a wonderful outdoor haven in the home’s urban setting.
Photo Credit: Eric Roth
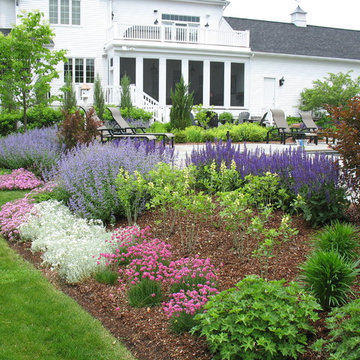
Rebecca Lindenmeyr
Diseño de jardín clásico en patio trasero con adoquines de piedra natural, jardín francés, exposición total al sol y parterre de flores
Diseño de jardín clásico en patio trasero con adoquines de piedra natural, jardín francés, exposición total al sol y parterre de flores
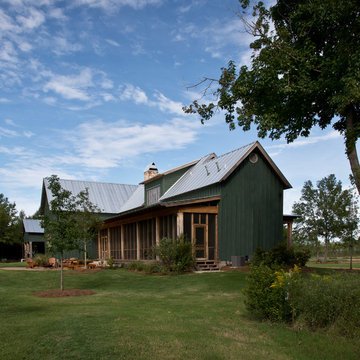
Todd Nichols
Modelo de fachada verde de estilo de casa de campo con revestimiento de madera, tejado a dos aguas y tejado de metal
Modelo de fachada verde de estilo de casa de campo con revestimiento de madera, tejado a dos aguas y tejado de metal
961 fotos de casas
1

















