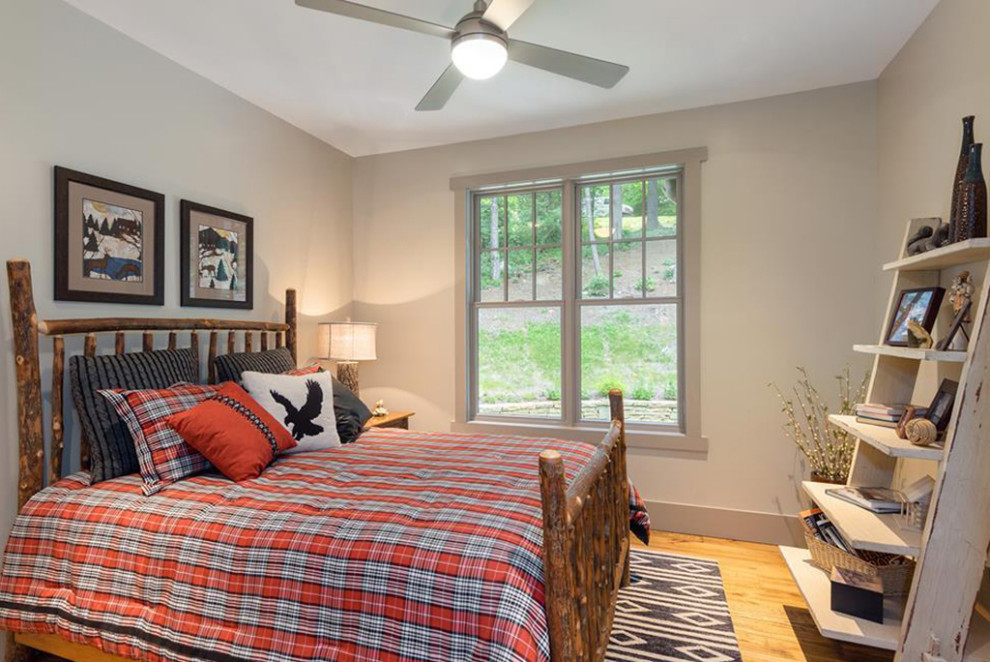
The Eleanor House Plan 1314
Desirable features are bountiful in this small footprint home plan. A cozy front porch opens to a foyer with an art niche and coat closet. The great room flows seamlessly into the dining room and they share a cathedral ceiling. An adjacent screened porch offers protection from the elements and an open porch features skylights for an abundance of natural light. A pantry is located within the kitchen and the nearby mud and utility rooms offer a private entry. A luxurious master suite features dual closets and vanities and two additional bedrooms share a bath and large storage closet in this home plan.
Otras fotos en The Eleanor House Plan 1314
