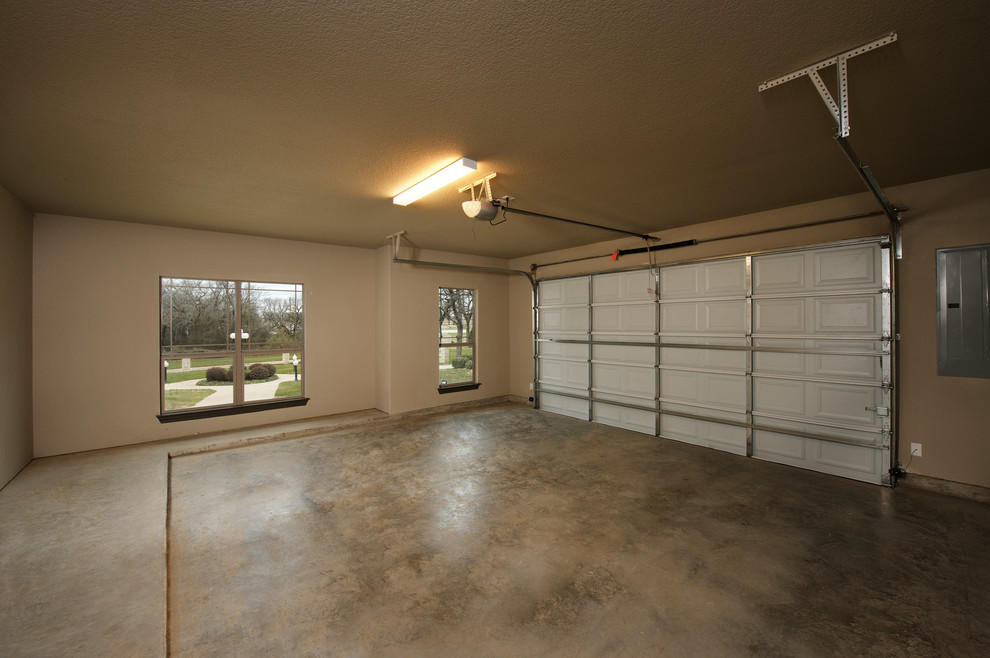
The Breckenridge Model Home
The Breckenridge is the perfect home for families, providing space and functionality. With 2,856 sq. ft. of living space and an attached two car garage, The Breckenridge has something to offer everyone. The kitchen is equipped with an oversized island with eating bar and flows into the family room with cathedral ceilings. The luxurious master suite is complete with dual walk-in closets, an oversized custom shower, and a soaking tub. The home also includes a built in desk area adjacent to the two additional bedrooms. The nearby study can easily be converted into a fourth bedroom. This home is also available with a finished upstairs bonus space.
