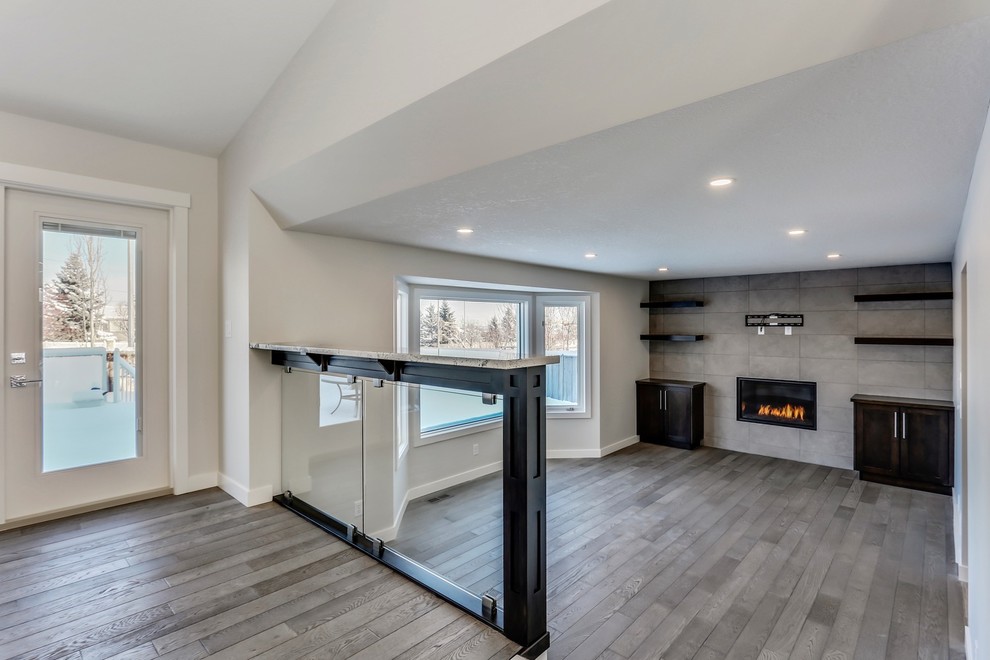
Millview Main Floor Renovation
Before this whole home renovation, the kitchen and other rooms were fairly dated. The house felt cramped and dark. We remodeled almost every room in their space including the kitchen and three bathrooms to create a roomy and luxurious update to the client’s home. There is new hardwood, tile and carpet all through the home. In the kitchen, a large island with cabinets, a dishwasher, sink, and vintage granite top was added. There is a 36” Jenn-Air Induction Cooktop set into the countertop. A modern range framed by bricklay tiles completes this look. The living room was updated by adding a new fireplace, glass railing and open shelving. Upstairs, the master bedroom has custom built closet shelving. The en-suite has a stunning walk in shower with floor to ceiling tile and a built-in bench. This open space along with the newly installed windows, and LED pot lights throughout creates a brighter, more modern look.
