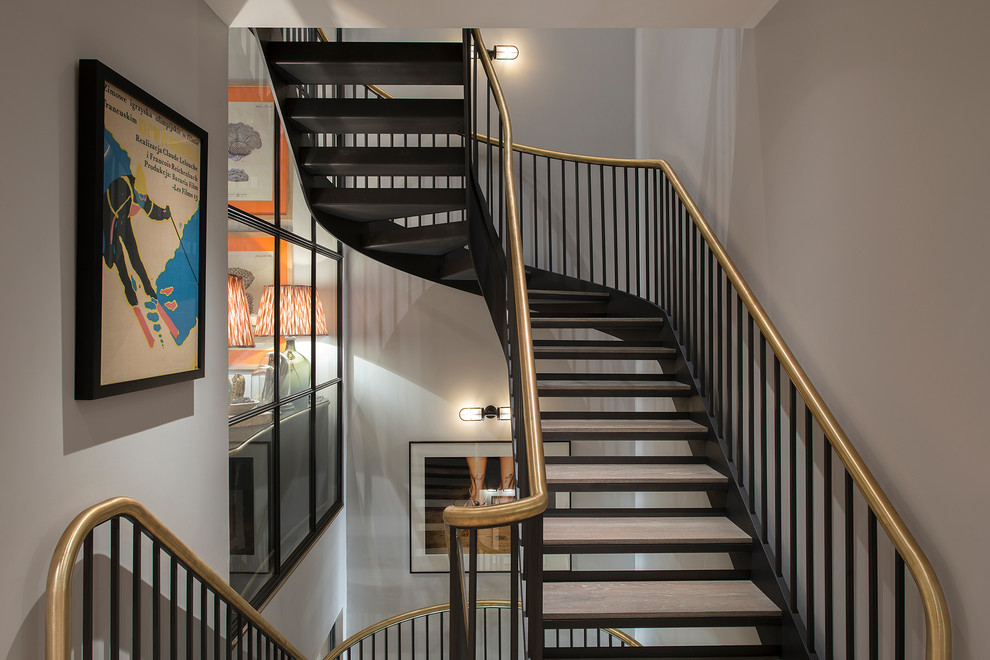
Lighting Design at Kensington Studios
This open plan property in Kensington studios hosted an impressive double height living room, open staircase and glass partitions. The lighting design needed to draw the eye through the space and work from lots of different viewing angles
Photo by Tom St Aubyn

Contrasting colours - have top rail same colour as front door / lower kitchen units?