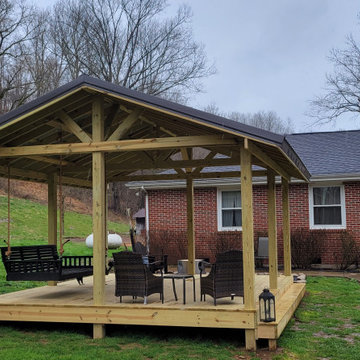222 ideas para terrazas Plantas bajas rústicas
Filtrar por
Presupuesto
Ordenar por:Popular hoy
101 - 120 de 222 fotos
Artículo 1 de 3
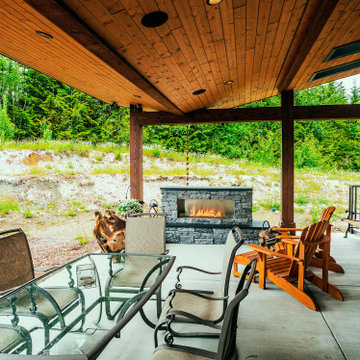
Photo by Brice Ferre.
Mission Grand - CHBA FV 2021 Finalist Best Custom Home
Ejemplo de terraza planta baja rural extra grande en patio trasero y anexo de casas con chimenea
Ejemplo de terraza planta baja rural extra grande en patio trasero y anexo de casas con chimenea
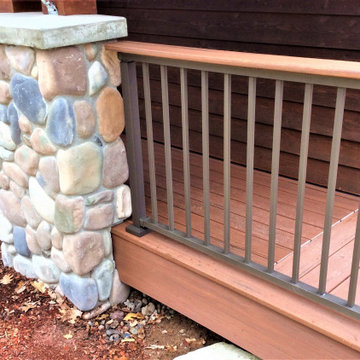
Deck: AZEK® Harvest/Vintage Collection
Railing: Westbury® Aluminum Railing
Diseño de terraza planta baja rústica grande en patio lateral y anexo de casas con barandilla de metal
Diseño de terraza planta baja rústica grande en patio lateral y anexo de casas con barandilla de metal
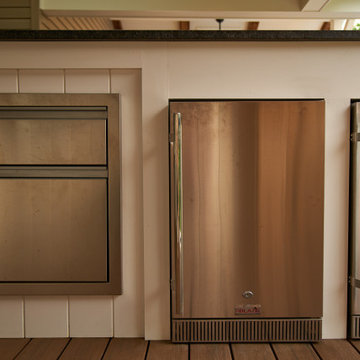
This entertainment bar has storage, rolling trash and recycling bins, 2 refrigerators and an oversized granite countertop. Some people hate fingerprints on stainless steel, but to us, it means the space is full of activity and love!
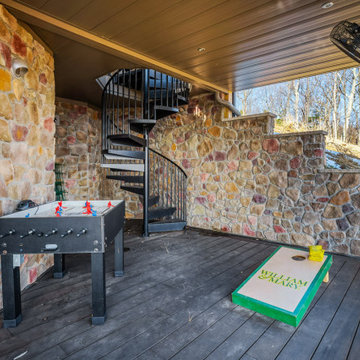
Diseño de terraza planta baja rústica grande en patio trasero con barandilla de cable
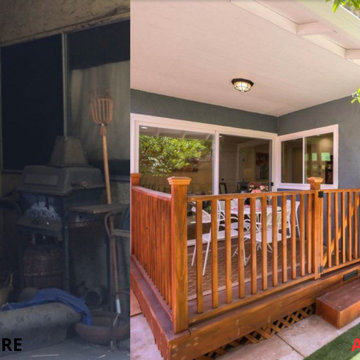
For all your remodeling needs, from bathrooms to kitchens, contact Lemon Remodeling : https://calendly.com/lemonremodeling
Experience another stunning before-and-after transformation with Lemon Remodeling! Our dedicated team of craftsmen specializes in full home remodeling, including this high-quality deck remodel. We prioritize a solid foundation for every deck construction and added a fresh exterior coat for an enhanced look. The result? A fantastic new deck, perfect for family and friends.
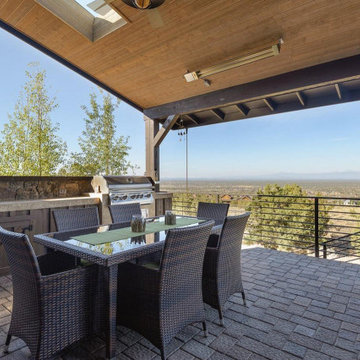
Stunning view from the porch of this lodge house plan. Very spacious and outfitted tastefully with minimalist patio furniture. Outdoor grill and tons of counter space.
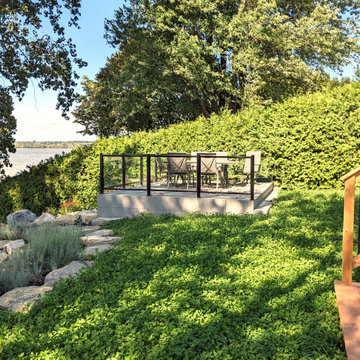
The client wanted to convert her porch to a indoor sunroom as well as set up her waterfront backyard with a firepit, and dining area. It was important to build a retaining wall and we added a second deck down by the water.
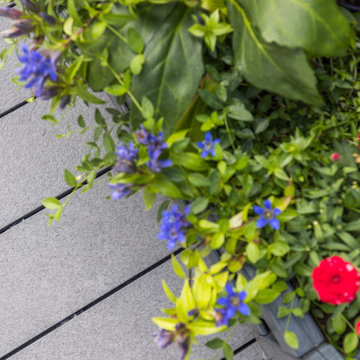
Man entschied sich für Cedral Terrasse, weil dieses Material robust und pflegeleicht ist. Die Dielen werden aus dem innovativen und umweltfreundlichen Verbundmaterial Faserzement hergestellt.
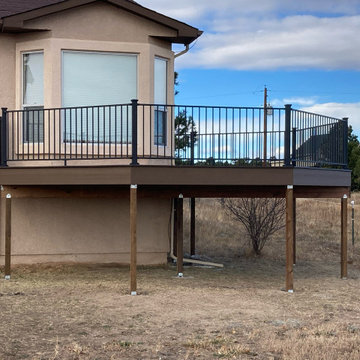
Custom built octagon composite deck
Foto de terraza planta baja rural de tamaño medio con barandilla de metal
Foto de terraza planta baja rural de tamaño medio con barandilla de metal
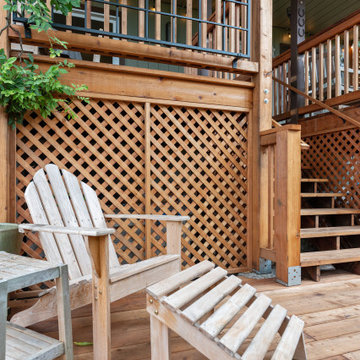
Ejemplo de terraza planta baja rural grande sin cubierta en patio trasero con barandilla de madera
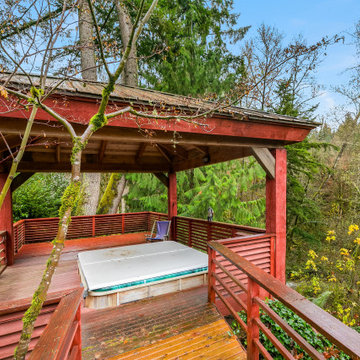
Modelo de terraza planta baja rústica grande sin cubierta en patio trasero con barandilla de madera
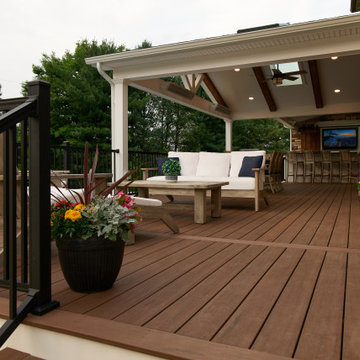
This is the view from the deck's main staircase. It's easy to see that this space was efficiently designer to be the right size to accommodate all of the client's wish list items.
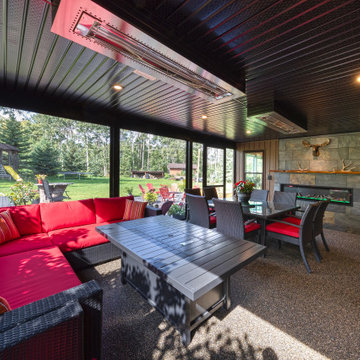
Our client was so happy with the full interior renovation we did for her a few years ago, that she asked us back to help expand her indoor and outdoor living space. In the back, we added a new hot tub room, a screened-in covered deck, and a balcony off her master bedroom. In the front we added another covered deck and a new covered car port on the side. The new hot tub room interior was finished with cedar wooden paneling inside and heated tile flooring. Along with the hot tub, a custom wet bar and a beautiful double-sided fireplace was added. The entire exterior was re-done with premium siding, custom planter boxes were added, as well as other outdoor millwork and landscaping enhancements. The end result is nothing short of incredible!
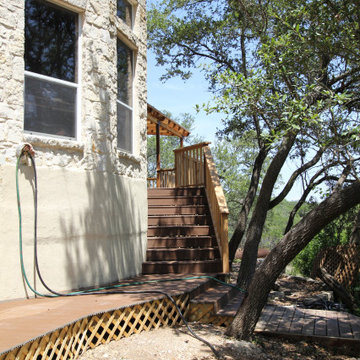
This deck leads from one door all the way around to a larger deck with a roof that we built. The deck also extends out into the yard to a sitting area.
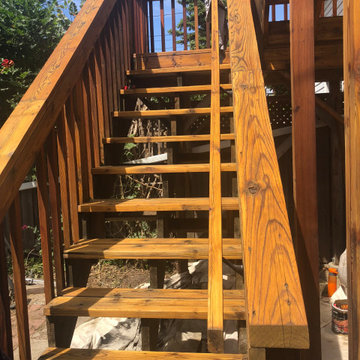
This cedar staircase was uncoated for +5 years and beginning to fall apart. We fully cleaned the wood using Sansin products and pressure wash, followed by full sanding with random orbitals and coating with Cutek Extreme Oil (Honeycomb).
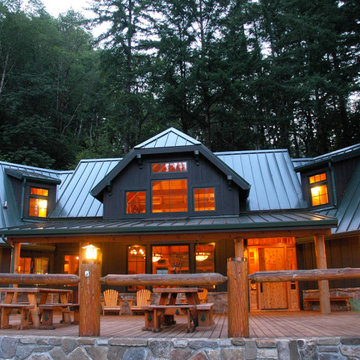
The main deck is nestled against the building and faces out to the lake. It has space for multiple dining and gathering activities. The exterior stone wainscot was carefully detailed to provide required moisture control and ventilation wile retaining the visual heft and integration with the land at grade. This project was undertaken while I was the Senior Design Associate at Polsky Architects in Larkspur, CA
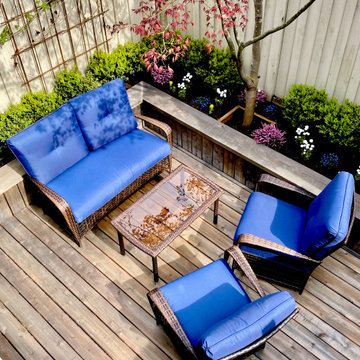
Cedar deck, and sitting height cedar retaining wall with bench top. Cedar stained with "weathered look" to match the house colour. Bordered with boxwood and perennial flowers.
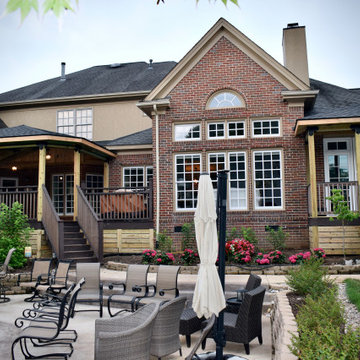
Ejemplo de terraza planta baja rústica grande en patio trasero y anexo de casas con barandilla de varios materiales
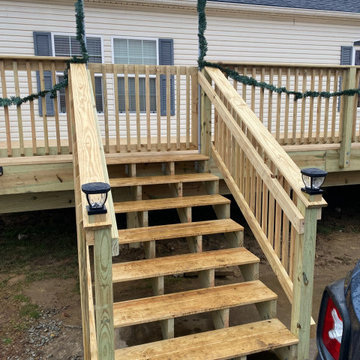
Custom wood deck with ramp, steps, and dog gate.
Diseño de terraza planta baja rústica de tamaño medio sin cubierta en patio trasero con barandilla de madera
Diseño de terraza planta baja rústica de tamaño medio sin cubierta en patio trasero con barandilla de madera
222 ideas para terrazas Plantas bajas rústicas
6
